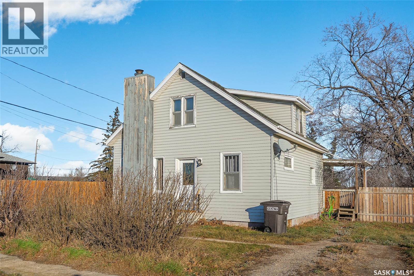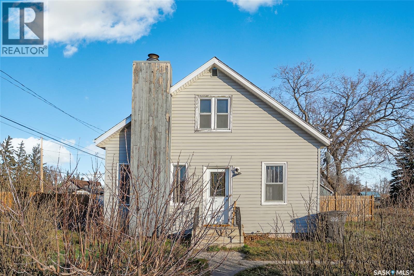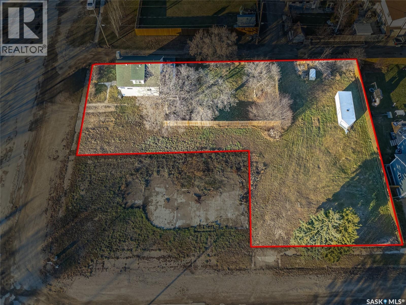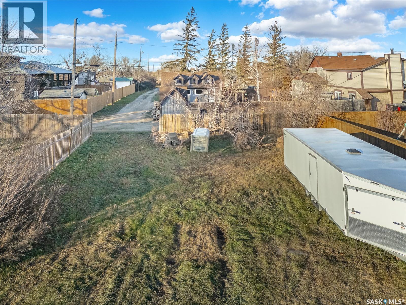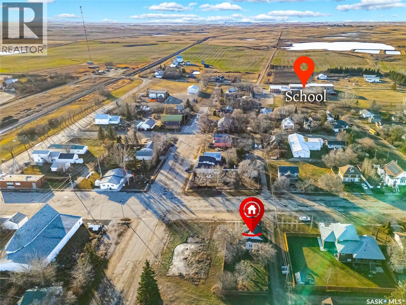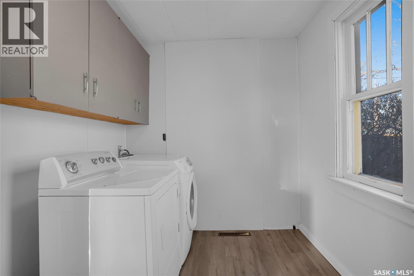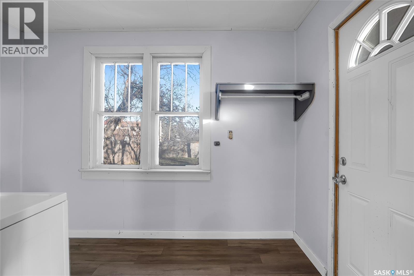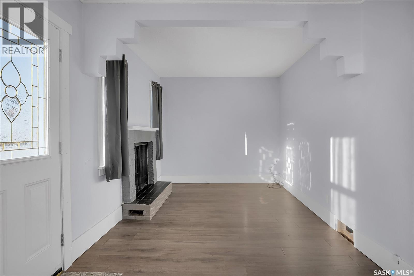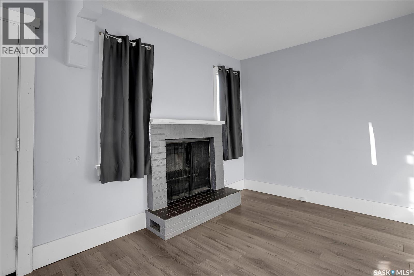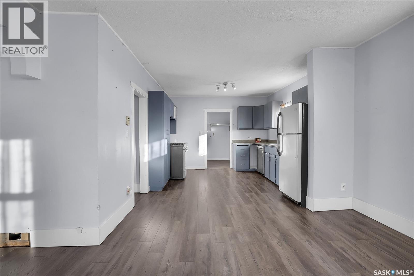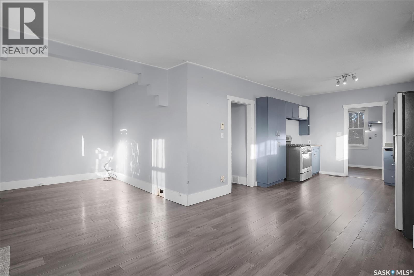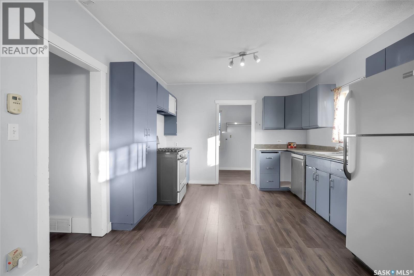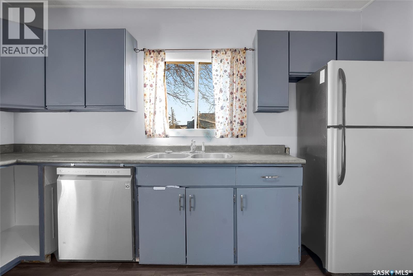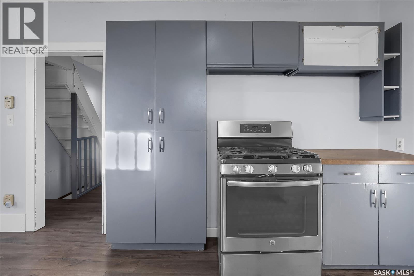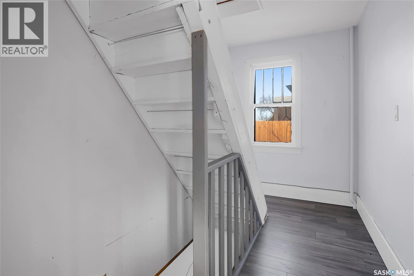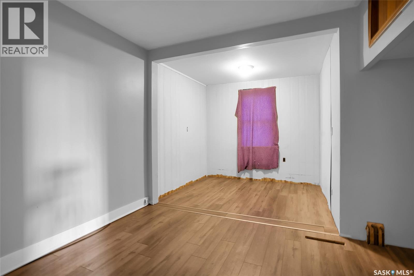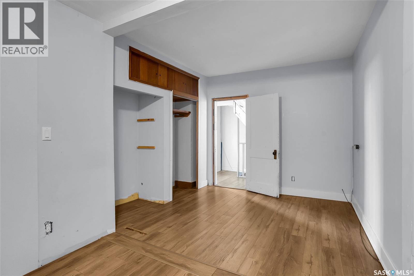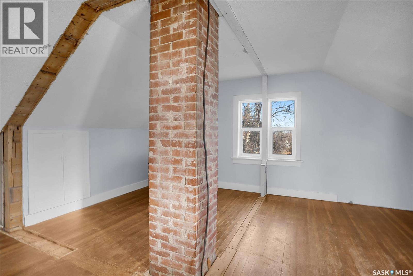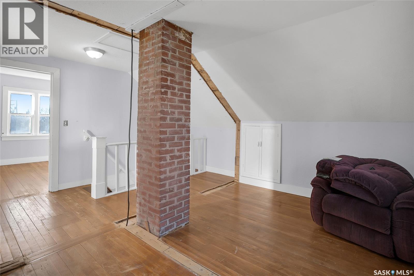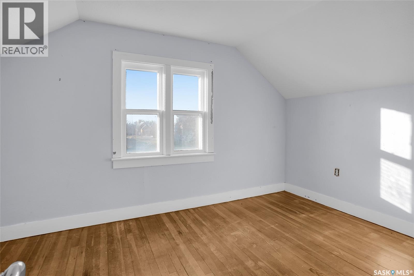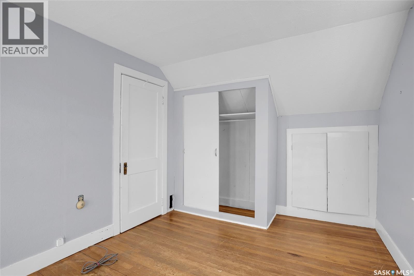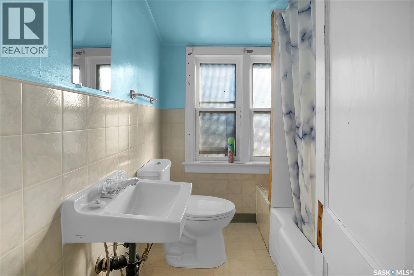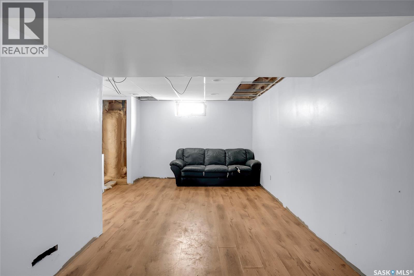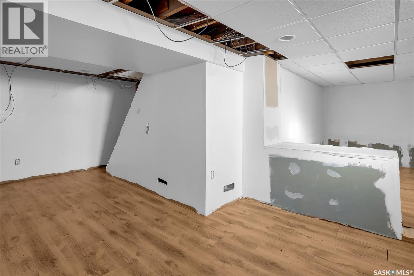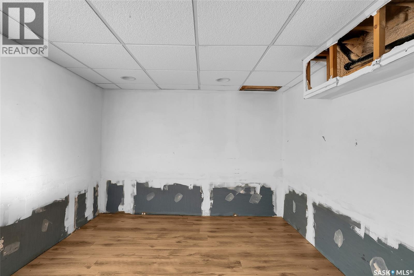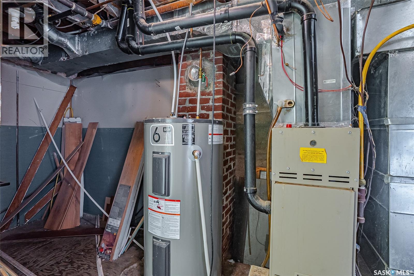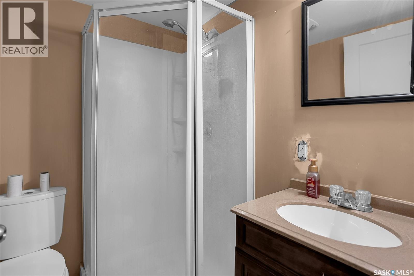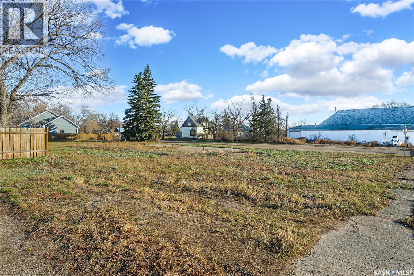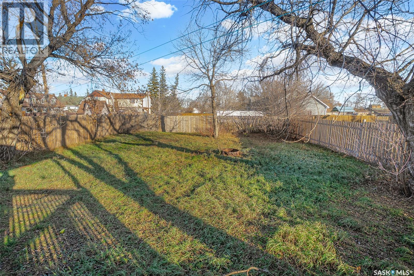Lorri Walters – Saskatoon REALTOR®
- Call or Text: (306) 221-3075
- Email: lorri@royallepage.ca
Description
Details
- Price:
- Type:
- Exterior:
- Garages:
- Bathrooms:
- Basement:
- Year Built:
- Style:
- Roof:
- Bedrooms:
- Frontage:
- Sq. Footage:
101 Durham Street Viscount, Saskatchewan S0K 0H4
$74,000
Welcome to 101 Durham St. 960 sq ft home located in the beautiful village of Viscount, Saskatchewan. This cozy property offers warm, inviting living space highlighted by a classic wood-burning fireplace that creates the perfect atmosphere for relaxing on cooler evenings. The home sits on an impressive 10,660 sq ft L-shaped lot, providing exceptional room for future development. Whether you envision adding a garage, building a workshop, expanding the home, or creating an expansive garden space, the possibilities are wide open. Situated in the friendly and peaceful community of Viscount, this property offers small-town comfort with convenient access to local amenities and an easy commute to nearby centres. This is a fantastic opportunity to enjoy affordable prairie living on a large, versatile lot in a welcoming rural community. (id:62517)
Property Details
| MLS® Number | SK023883 |
| Property Type | Single Family |
| Features | Corner Site, Lane |
Building
| Bathroom Total | 2 |
| Bedrooms Total | 2 |
| Appliances | Washer, Refrigerator, Dishwasher, Dryer, Stove |
| Basement Development | Finished |
| Basement Type | Full (finished) |
| Constructed Date | 1945 |
| Cooling Type | Central Air Conditioning |
| Fireplace Fuel | Wood |
| Fireplace Present | Yes |
| Fireplace Type | Conventional |
| Heating Fuel | Natural Gas |
| Heating Type | Forced Air |
| Stories Total | 2 |
| Size Interior | 960 Ft2 |
| Type | House |
Parking
| None | |
| Parking Space(s) | 4 |
Land
| Acreage | No |
| Size Irregular | 10660.00 |
| Size Total | 10660 Sqft |
| Size Total Text | 10660 Sqft |
Rooms
| Level | Type | Length | Width | Dimensions |
|---|---|---|---|---|
| Second Level | Bedroom | 9 ft ,1 in | 15 ft ,6 in | 9 ft ,1 in x 15 ft ,6 in |
| Second Level | Bedroom | 9 ft ,1 in | 13 ft | 9 ft ,1 in x 13 ft |
| Second Level | 3pc Bathroom | Measurements not available | ||
| Basement | Family Room | 8 ft ,2 in | 21 ft ,5 in | 8 ft ,2 in x 21 ft ,5 in |
| Basement | Other | Measurements not available | ||
| Basement | 3pc Bathroom | 4 ft ,8 in | 5 ft ,9 in | 4 ft ,8 in x 5 ft ,9 in |
| Main Level | Kitchen | 11 ft ,3 in | 12 ft ,8 in | 11 ft ,3 in x 12 ft ,8 in |
| Main Level | Dining Room | 9 ft | 12 ft ,2 in | 9 ft x 12 ft ,2 in |
| Main Level | Laundry Room | 7 ft ,2 in | 10 ft ,6 in | 7 ft ,2 in x 10 ft ,6 in |
| Main Level | Living Room | 9 ft | 10 ft ,6 in | 9 ft x 10 ft ,6 in |
| Main Level | Den | 7 ft ,6 in | 9 ft | 7 ft ,6 in x 9 ft |
| Main Level | Den | 9 ft | 9 ft | 9 ft x 9 ft |
https://www.realtor.ca/real-estate/29103036/101-durham-street-viscount
Contact Us
Contact us for more information

Frederick Bodnarus
Salesperson
#211 - 220 20th St W
Saskatoon, Saskatchewan S7M 0W9
(866) 773-5421
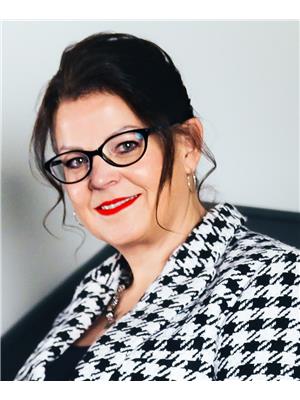
Terri Paterson
Salesperson
www.facebook.com/profile.php?id=61567817533470
#211 - 220 20th St W
Saskatoon, Saskatchewan S7M 0W9
(866) 773-5421
