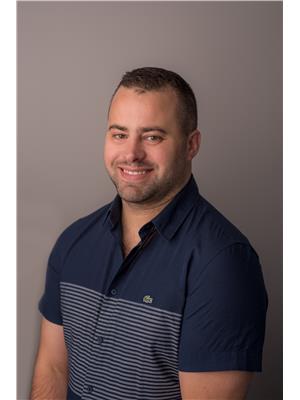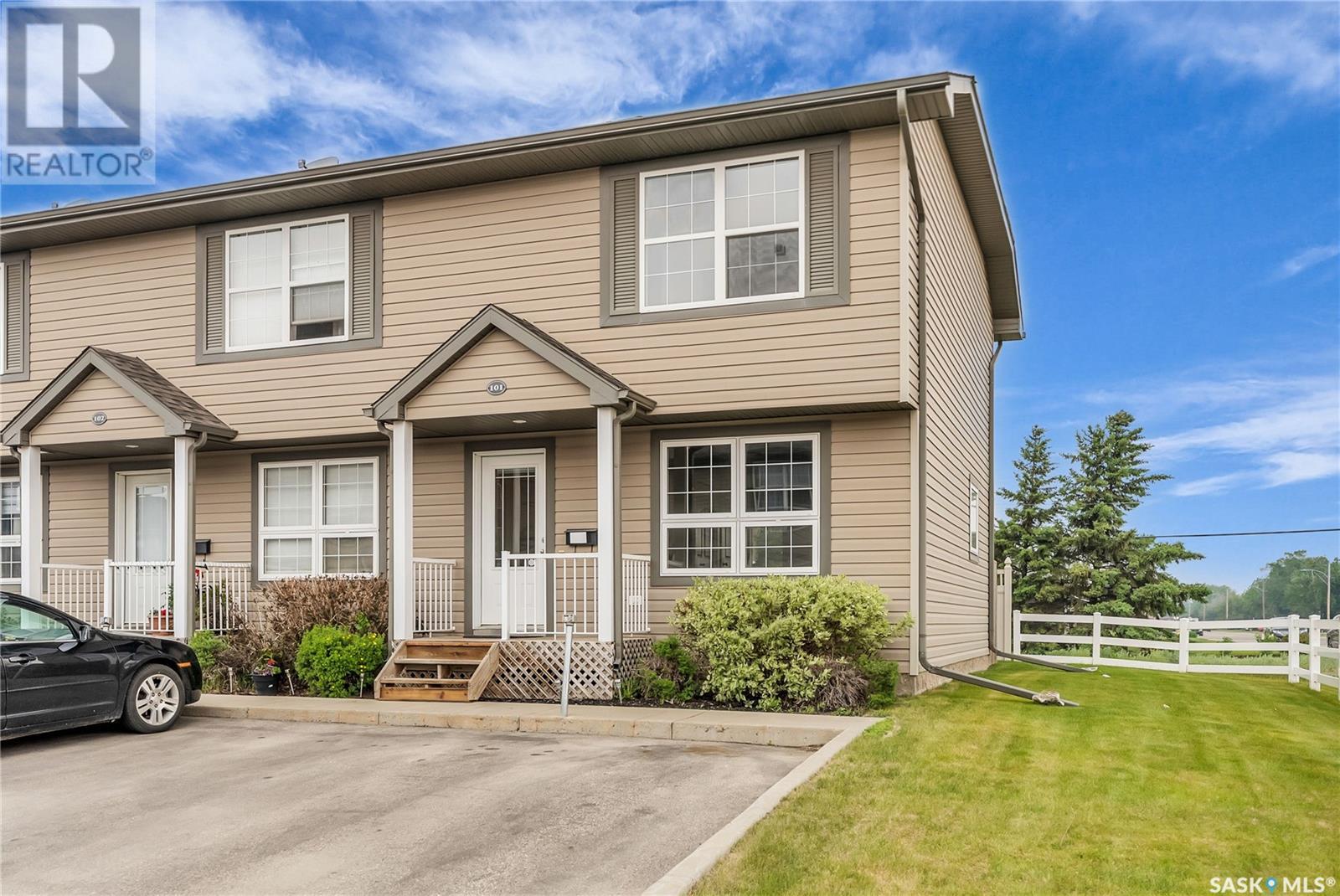Lorri Walters – Saskatoon REALTOR®
- Call or Text: (306) 221-3075
- Email: lorri@royallepage.ca
Description
Details
- Price:
- Type:
- Exterior:
- Garages:
- Bathrooms:
- Basement:
- Year Built:
- Style:
- Roof:
- Bedrooms:
- Frontage:
- Sq. Footage:
101 700 2nd Avenue S Martensville, Saskatchewan S0K 0A2
$214,900Maintenance,
$350 Monthly
Maintenance,
$350 MonthlyWelcome to 101-700 2nd ave s Martensville, this townhome used to be a show home and has lots of upgrades. Walk in and you have will see nice open living room area with lots of natural light. Nice kitchen with stainless steel appliances and concrete countertops, nice dining area with patio door to one of the more private out door spaces. Moving up stairs you have 2 spacious bedrooms a full bath and nice nook area for a desk. Moving to the basement you have a nice gaming room lots of storage and a 2 pc bath along with laundry room. This unit just had the main and 2nd floor painted along with new carpets on stairs and 2 nd floor, central A/C to keep you cool this summer. Phone your favourite Realtor® to view this great townhome. (id:62517)
Property Details
| MLS® Number | SK008806 |
| Property Type | Single Family |
| Community Features | Pets Allowed With Restrictions |
| Structure | Patio(s) |
Building
| Bathroom Total | 2 |
| Bedrooms Total | 2 |
| Appliances | Washer, Refrigerator, Dishwasher, Dryer, Microwave, Stove |
| Architectural Style | 2 Level |
| Basement Development | Finished |
| Basement Type | Full (finished) |
| Constructed Date | 2008 |
| Cooling Type | Central Air Conditioning |
| Heating Fuel | Natural Gas |
| Heating Type | Forced Air |
| Stories Total | 2 |
| Size Interior | 1,008 Ft2 |
| Type | Row / Townhouse |
Parking
| Other | |
| Parking Space(s) | 2 |
Land
| Acreage | No |
| Fence Type | Partially Fenced |
| Landscape Features | Lawn |
Rooms
| Level | Type | Length | Width | Dimensions |
|---|---|---|---|---|
| Second Level | Bedroom | 10'8'' x 14'8'' | ||
| Second Level | 4pc Bathroom | Measurements not available | ||
| Second Level | Bedroom | 9'6'' x 14'8'' | ||
| Basement | Games Room | 11'9'' x 6'8'' | ||
| Basement | 2pc Bathroom | Measurements not available | ||
| Basement | Laundry Room | 10'7'' x 6'3'' | ||
| Main Level | Living Room | 11'6'' x 12'4'' | ||
| Main Level | Kitchen | 9'' x 12'2'' | ||
| Main Level | Dining Room | 8'' x 12'2'' |
https://www.realtor.ca/real-estate/28440837/101-700-2nd-avenue-s-martensville
Contact Us
Contact us for more information

Brad Hyde Realty Prof. Corp.
Salesperson
714 Duchess Street
Saskatoon, Saskatchewan S7K 0R3
(306) 653-2213
(888) 623-6153
boyesgrouprealty.com/


































