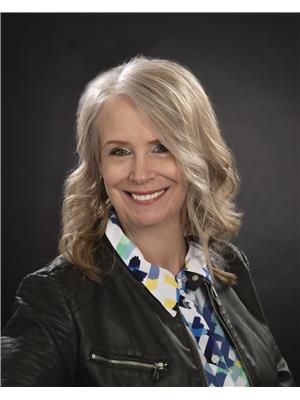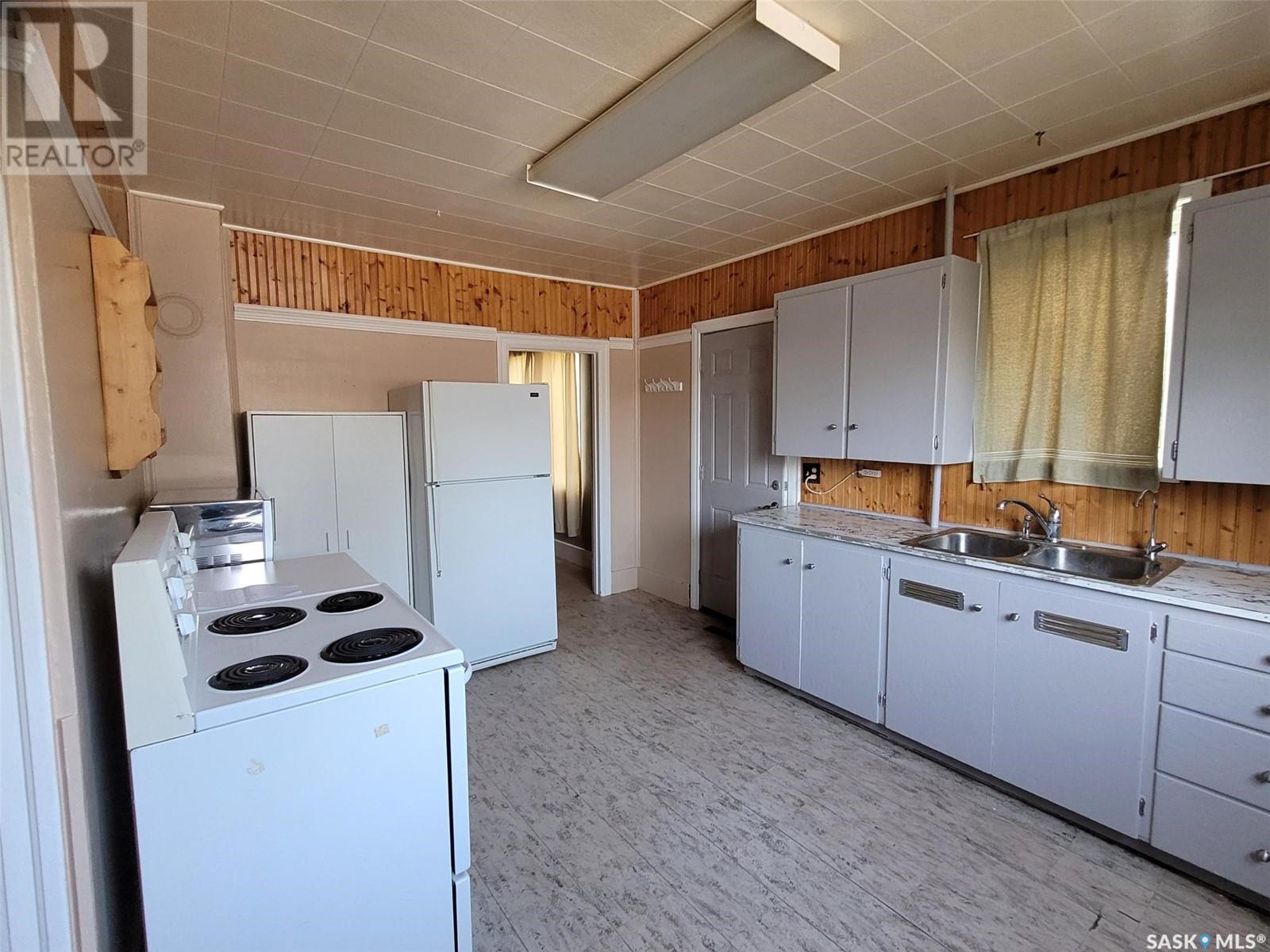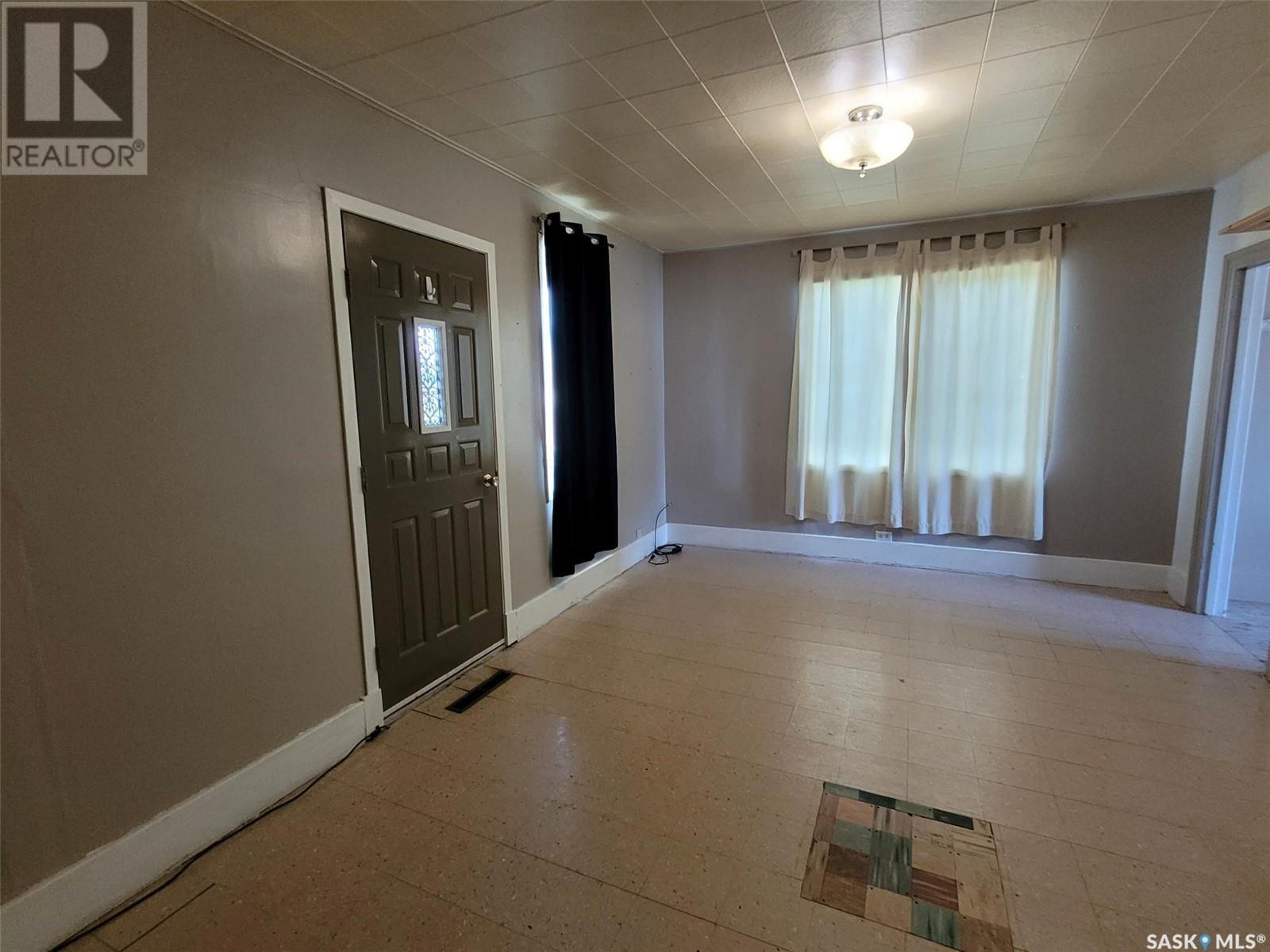Lorri Walters – Saskatoon REALTOR®
- Call or Text: (306) 221-3075
- Email: lorri@royallepage.ca
Description
Details
- Price:
- Type:
- Exterior:
- Garages:
- Bathrooms:
- Basement:
- Year Built:
- Style:
- Roof:
- Bedrooms:
- Frontage:
- Sq. Footage:
101 4th Street Plunkett, Saskatchewan S0K 3J0
$79,000
This delightful two-story residence boasts two bedrooms, one on the main floor and another on the second floor, offering both convenience and privacy. With a beautiful large yard and a heated two-car garage, this property offers the perfect blend of comfort and functionality. Plunkett, Saskatchewan, is a quiet and friendly community, offering a peaceful retreat from the hustle and bustle of city life. Enjoy the tranquility of rural living while still being within a reasonable drive to larger towns and cities for shopping, dining, and entertainment options. Don't miss this opportunity to own a lovely two-story home in Plunkett . Contact us today to schedule a viewing and make this charming property your own. Experience the best of Saskatchewan living in this wonderful home! (id:62517)
Property Details
| MLS® Number | SK002664 |
| Property Type | Single Family |
| Features | Treed, Corner Site, Lane, Rectangular |
Building
| Bathroom Total | 1 |
| Bedrooms Total | 2 |
| Appliances | Washer, Refrigerator, Satellite Dish, Dryer, Microwave, Freezer, Window Coverings, Storage Shed, Stove |
| Basement Development | Unfinished |
| Basement Type | Full (unfinished) |
| Constructed Date | 1929 |
| Cooling Type | Central Air Conditioning |
| Heating Fuel | Natural Gas |
| Heating Type | Forced Air |
| Stories Total | 2 |
| Size Interior | 1,040 Ft2 |
| Type | House |
Parking
| Detached Garage | |
| R V | |
| Gravel | |
| Heated Garage | |
| Parking Space(s) | 5 |
Land
| Acreage | No |
| Landscape Features | Lawn, Garden Area |
| Size Frontage | 90 Ft |
| Size Irregular | 10800.00 |
| Size Total | 10800 Sqft |
| Size Total Text | 10800 Sqft |
Rooms
| Level | Type | Length | Width | Dimensions |
|---|---|---|---|---|
| Second Level | Bedroom | 11 ft ,5 in | 11 ft ,9 in | 11 ft ,5 in x 11 ft ,9 in |
| Second Level | Playroom | 11 ft ,9 in | 15 ft ,5 in | 11 ft ,9 in x 15 ft ,5 in |
| Main Level | Mud Room | 7 ft ,2 in | 6 ft ,8 in | 7 ft ,2 in x 6 ft ,8 in |
| Main Level | Kitchen | 13 ft ,5 in | 14 ft ,11 in | 13 ft ,5 in x 14 ft ,11 in |
| Main Level | 4pc Bathroom | 5 ft ,11 in | 8 ft ,3 in | 5 ft ,11 in x 8 ft ,3 in |
| Main Level | Living Room | 11 ft ,8 in | 16 ft ,5 in | 11 ft ,8 in x 16 ft ,5 in |
| Main Level | Primary Bedroom | 8 ft ,10 in | 14 ft | 8 ft ,10 in x 14 ft |
| Main Level | Dining Nook | 3 ft ,9 in | 5 ft ,8 in | 3 ft ,9 in x 5 ft ,8 in |
https://www.realtor.ca/real-estate/28168079/101-4th-street-plunkett
Contact Us
Contact us for more information

Renea Jurgens
Salesperson
Box 3587 621 Main Street
Humboldt, Saskatchewan S0K 2A0
(306) 682-5535
























