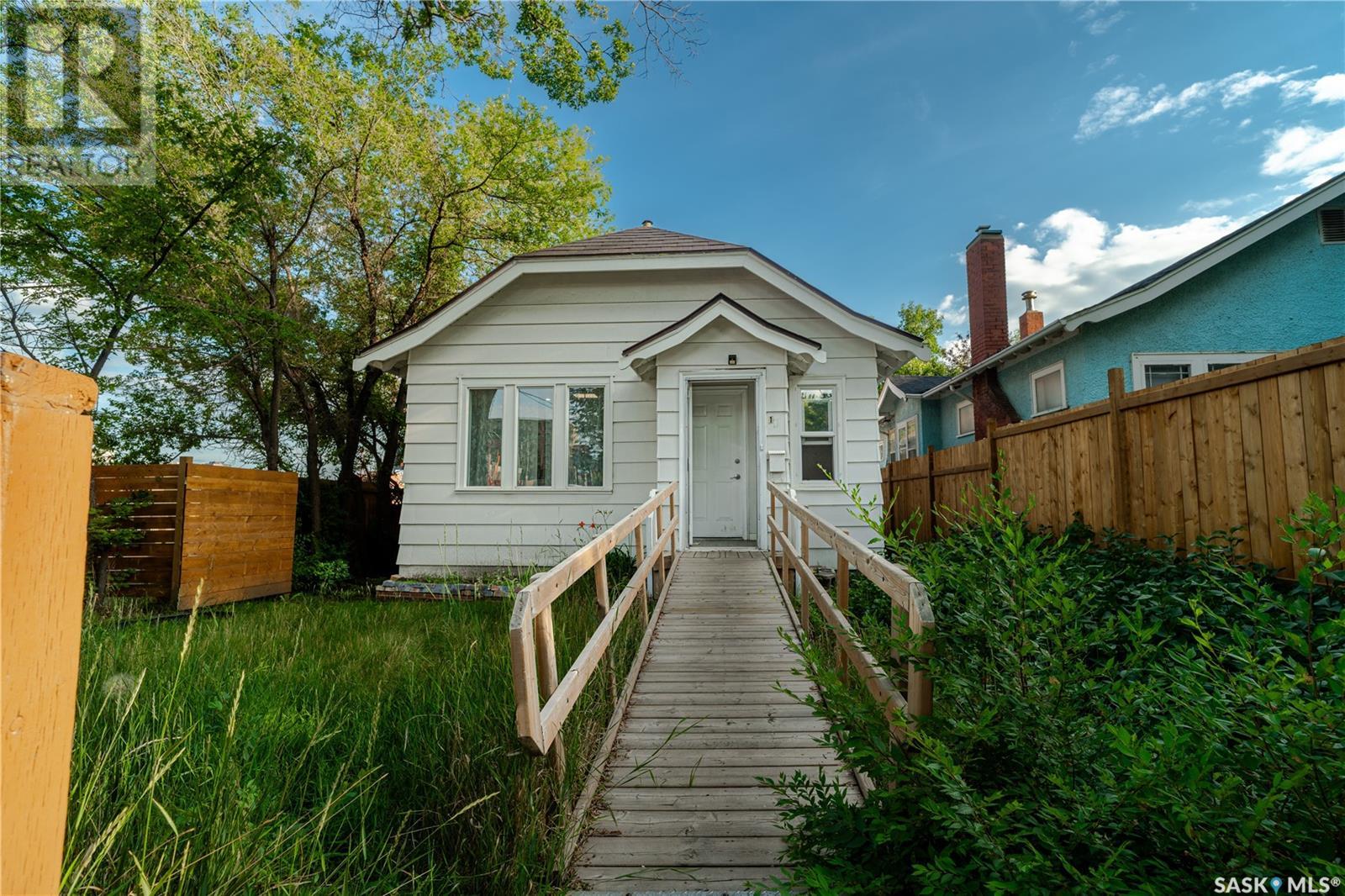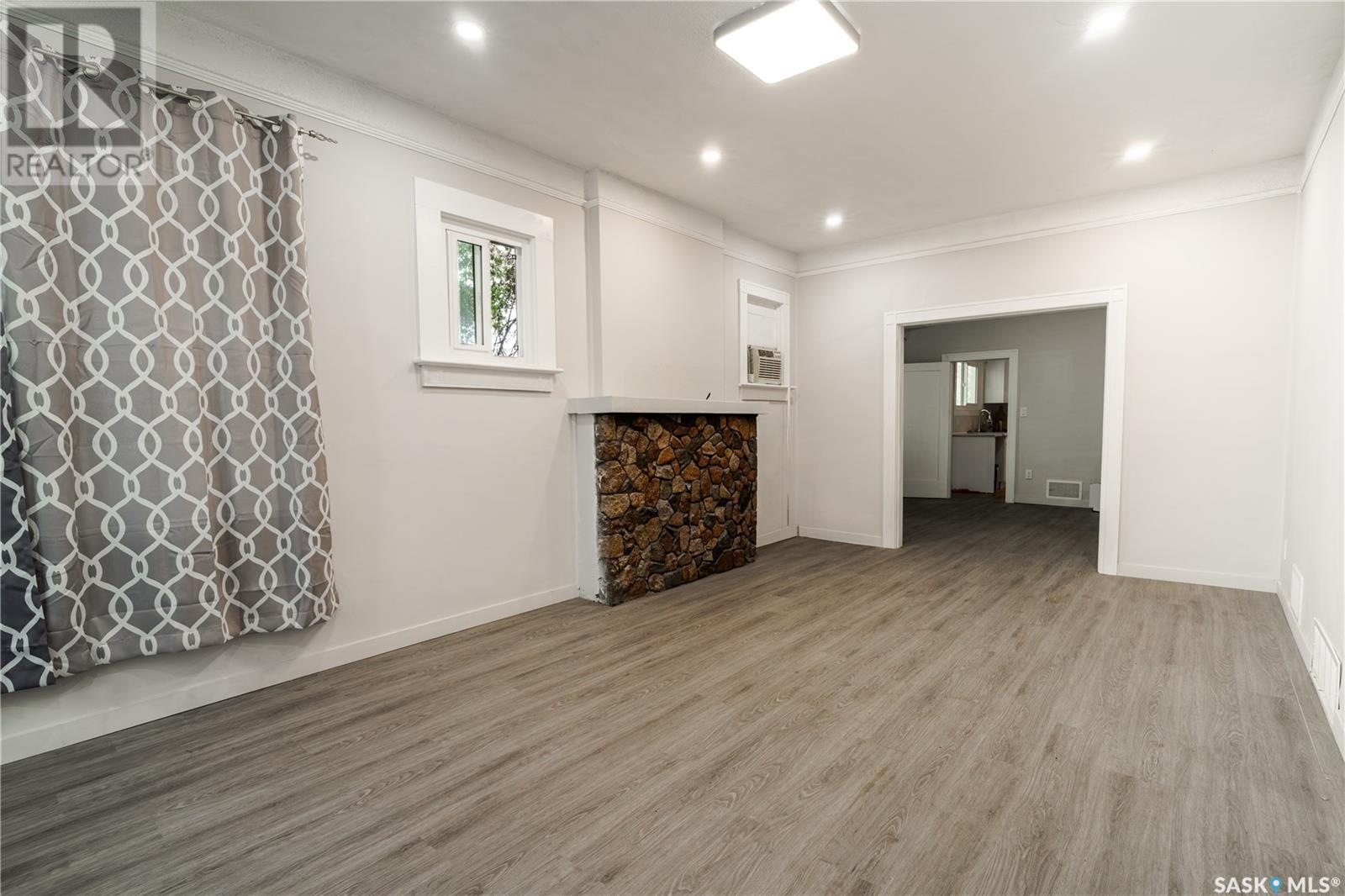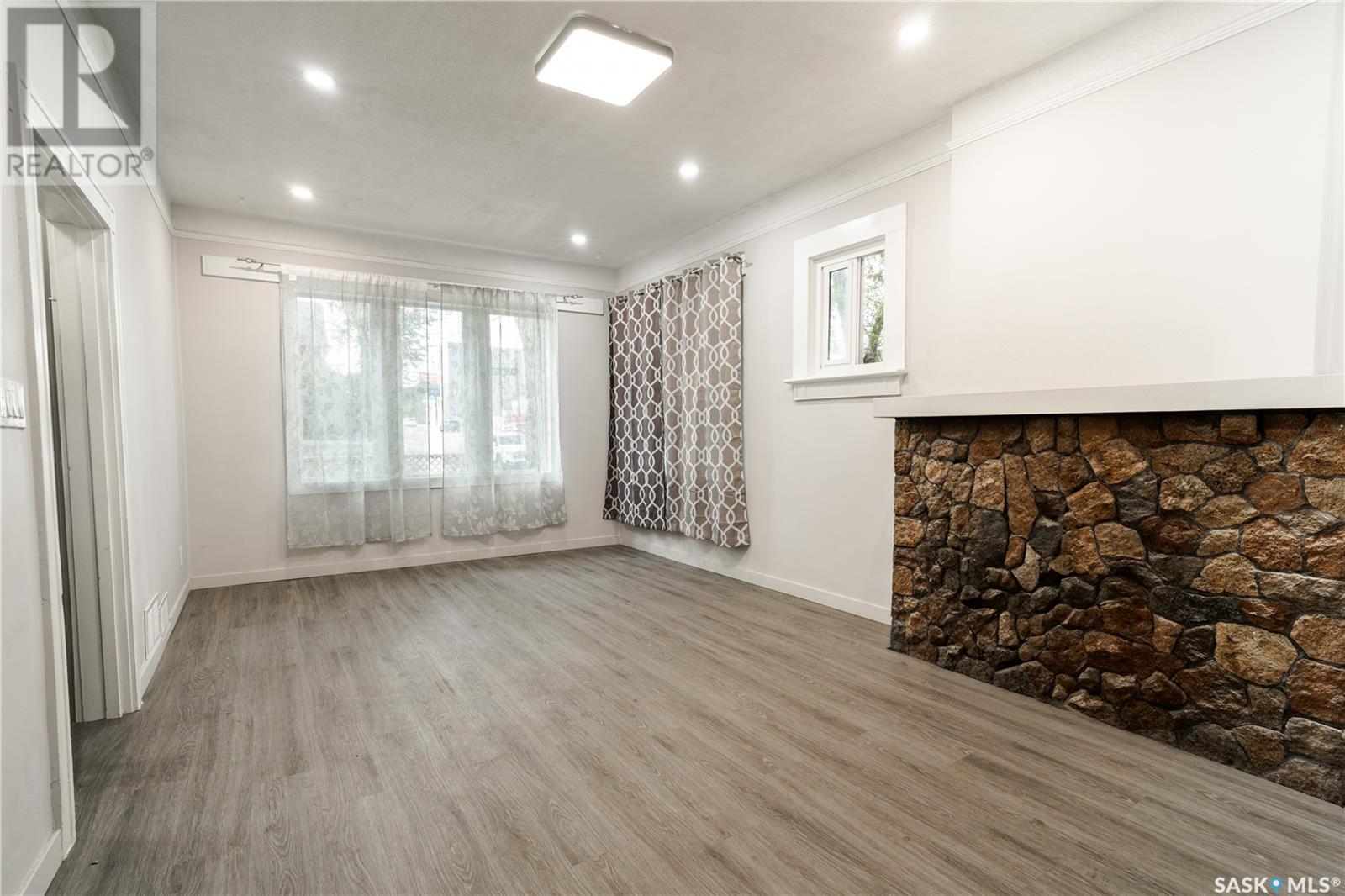Lorri Walters – Saskatoon REALTOR®
- Call or Text: (306) 221-3075
- Email: lorri@royallepage.ca
Description
Details
- Price:
- Type:
- Exterior:
- Garages:
- Bathrooms:
- Basement:
- Year Built:
- Style:
- Roof:
- Bedrooms:
- Frontage:
- Sq. Footage:
101 28th Street W Saskatoon, Saskatchewan S7L 0K1
$279,900
Located just minutes from the Sask Poly campus, this beautifully renovated property presents a prime opportunity for investors or homeowners seeking mortgage-helper potential. Featuring a total of 6 bedrooms and 2 full bathrooms, the home includes a non-conforming basement suite with a private entrance—perfect for generating rental income or accommodating extended family. The main floor offers a bright, modern layout with new vinyl plank flooring, a spacious living room, an updated kitchen and dining area with brand-new appliances, and three comfortable bedrooms. The lower level has also been completely updated and mirrors the quality of the main floor. It includes a second full kitchen, cozy living space, three additional bedrooms, a 4-piece bathroom, and a laundry/mudroom with a new washer and dryer. Key upgrades on the property are newer furnace, new roof, LED lighting throughout. With two fully equipped kitchens, separate living areas, and updates throughout, this home is ideal for student housing, multi-generational living, or revenue generation. Its close proximity to schools, transit, and amenities ensures high rental appeal and long-term value. Whether you're expanding your investment portfolio or seeking a home with income potential, this versatile property delivers. (id:62517)
Property Details
| MLS® Number | SK012197 |
| Property Type | Single Family |
| Neigbourhood | Caswell Hill |
| Features | Treed, Wheelchair Access |
| Structure | Deck |
Building
| Bathroom Total | 2 |
| Bedrooms Total | 6 |
| Appliances | Washer, Refrigerator, Dryer, Microwave, Hood Fan, Stove |
| Architectural Style | Bungalow |
| Basement Development | Finished |
| Basement Type | Full (finished) |
| Constructed Date | 1927 |
| Cooling Type | Wall Unit |
| Heating Fuel | Natural Gas |
| Heating Type | Forced Air |
| Stories Total | 1 |
| Size Interior | 1,160 Ft2 |
| Type | House |
Parking
| Detached Garage | |
| Parking Pad | |
| Parking Space(s) | 3 |
Land
| Acreage | No |
| Fence Type | Partially Fenced |
| Landscape Features | Lawn |
| Size Frontage | 29 Ft ,9 In |
| Size Irregular | 3598.00 |
| Size Total | 3598 Sqft |
| Size Total Text | 3598 Sqft |
Rooms
| Level | Type | Length | Width | Dimensions |
|---|---|---|---|---|
| Basement | Bedroom | 8'4" x 9' | ||
| Basement | Bedroom | 8'4" x 12'4" | ||
| Basement | Bedroom | 8'2" x 10' | ||
| Basement | Living Room | Measurements not available | ||
| Basement | Kitchen/dining Room | Measurements not available | ||
| Basement | Laundry Room | Measurements not available | ||
| Basement | Other | Measurements not available | ||
| Basement | 4pc Bathroom | Measurements not available | ||
| Main Level | Foyer | Measurements not available | ||
| Main Level | Living Room | 10'5" x 21' | ||
| Main Level | Kitchen/dining Room | 10'7" x 11'5" | ||
| Main Level | Bedroom | 12'5" x 9' | ||
| Main Level | Bedroom | 8'10" x 9' | ||
| Main Level | Bedroom | 11' x 9' | ||
| Main Level | 3pc Bathroom | Measurements not available |
https://www.realtor.ca/real-estate/28585537/101-28th-street-w-saskatoon-caswell-hill
Contact Us
Contact us for more information

Sudendhu (Sid) Rai
Salesperson
www.facebook.com/people/Sid-Rai-Realtor/100087840132851/
www.facebook.com/people/Sid-Rai-Realtor/100087840132851/
www.instagram.com/sid.rai.realtor/
www.linkedin.com/in/sudendhu-rai-618a3016/
118 Gillies Lane
Saskatoon, Saskatchewan S7V 0J8
(306) 341-4508















