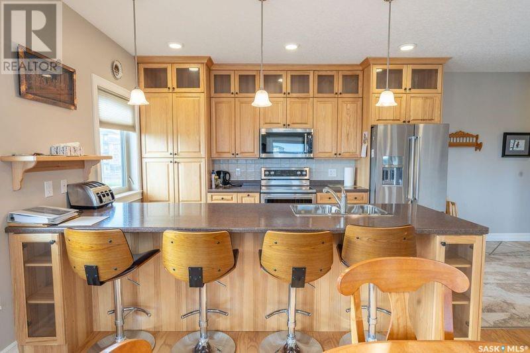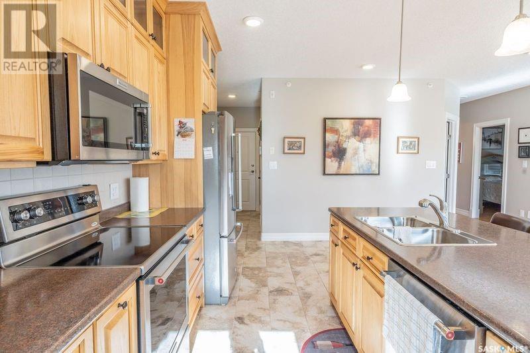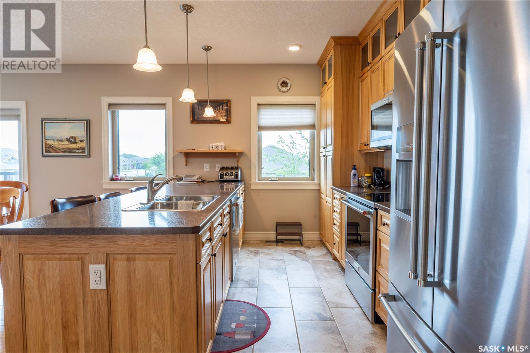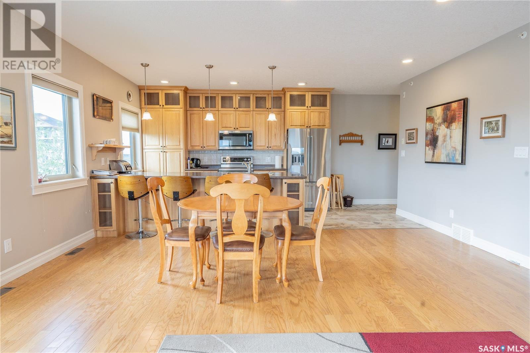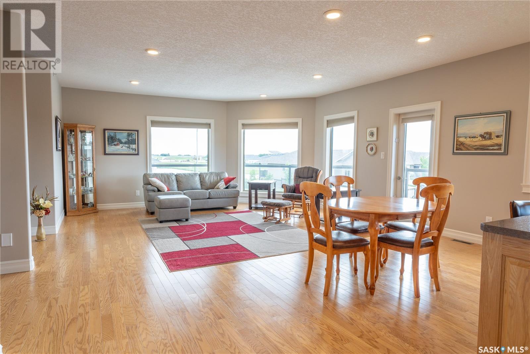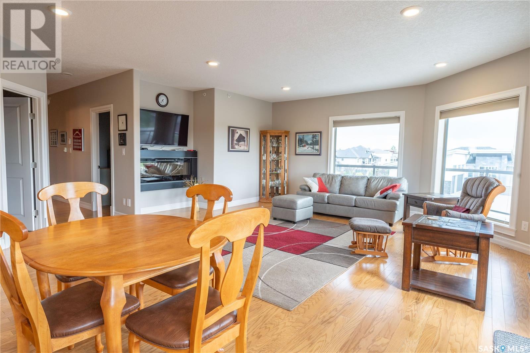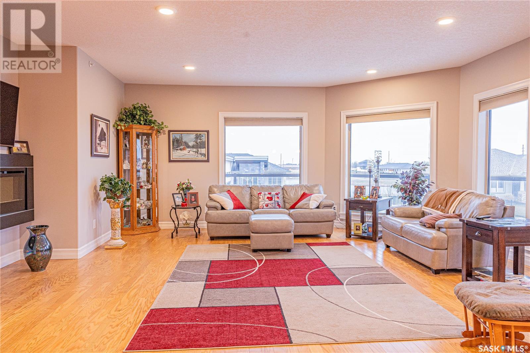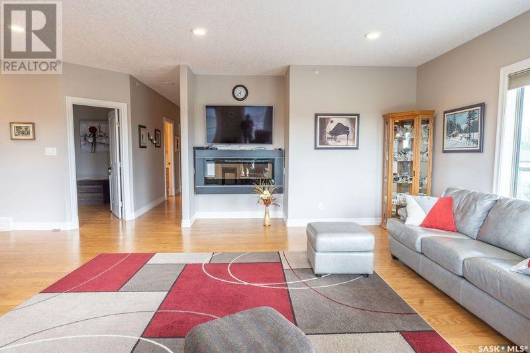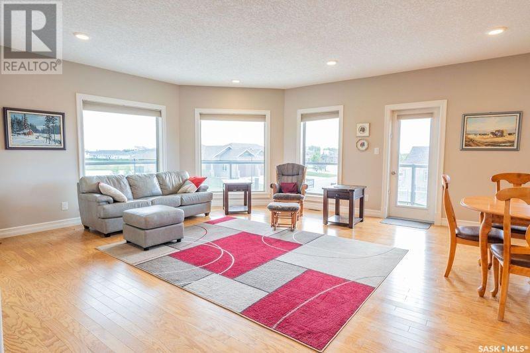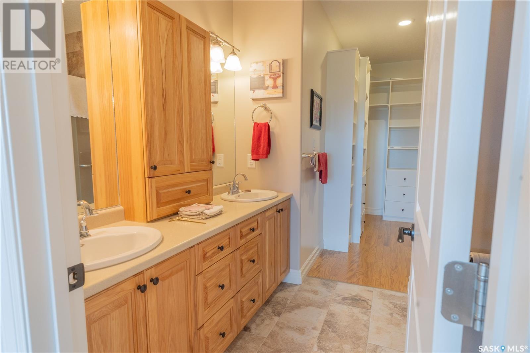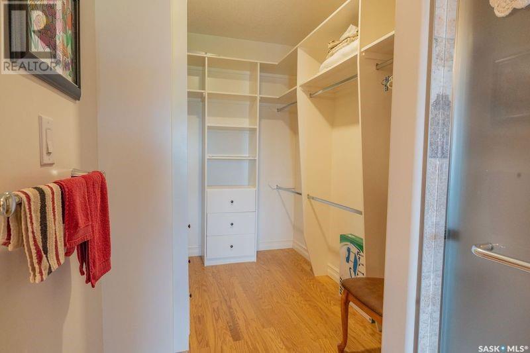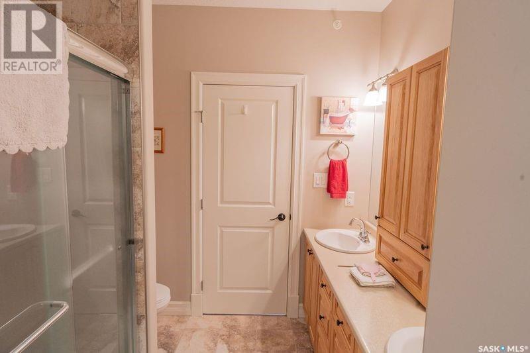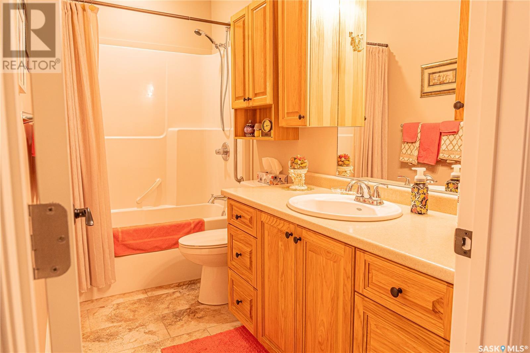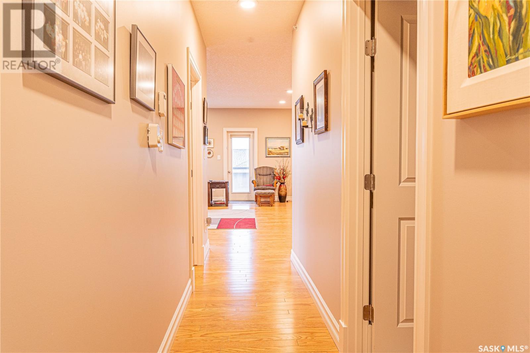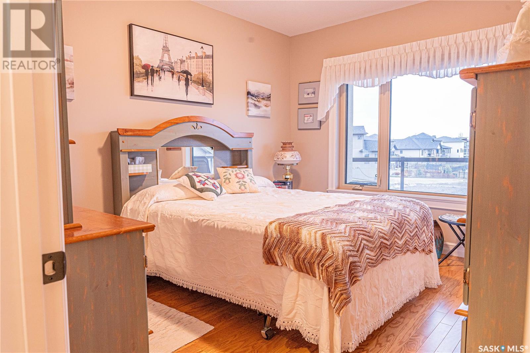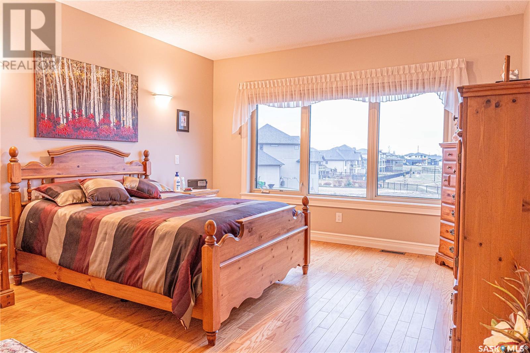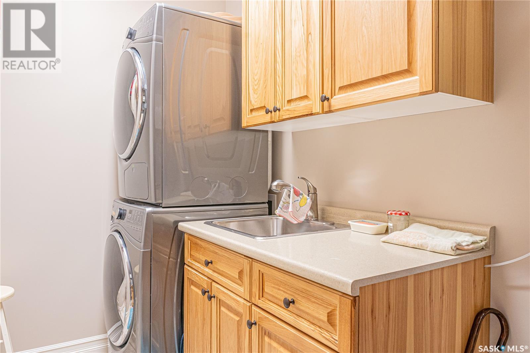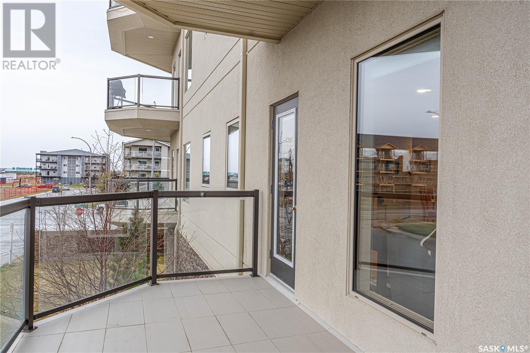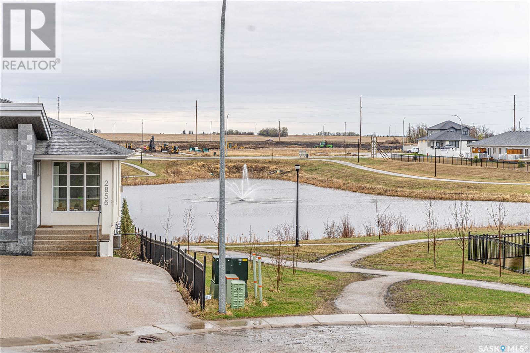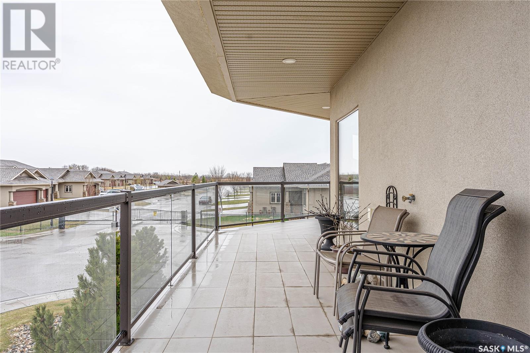Lorri Walters – Saskatoon REALTOR®
- Call or Text: (306) 221-3075
- Email: lorri@royallepage.ca
MLS®
Description
Details
- Price:
- Type:
- Exterior:
- Garages:
- Bathrooms:
- Basement:
- Year Built:
- Style:
- Roof:
- Bedrooms:
- Frontage:
- Sq. Footage:
Equipment:
101 2800 Lakeview Drive Prince Albert, Saskatchewan S6W 0A4
2 Bedroom
2 Bathroom
1,386 ft2
High Rise
Fireplace
Central Air Conditioning
Forced Air
Lawn, Underground Sprinkler
$399,900Maintenance,
$411 Monthly
Maintenance,
$411 MonthlyCustom Built 1386 sq. ft. Lakeview Estates Condo with stunning lakeview view! Includes 2 bedrooms, den, 2 full baths. Condo features custom upgrades with exquisite detail to finish. Custom kitchen features open dining room/living room combo that spills out to a south/west facing deck with a "Lake View". Two heated garage stalls include generous storage for those on the go! (id:62517)
Property Details
| MLS® Number | SK004893 |
| Property Type | Single Family |
| Neigbourhood | South Hill |
| Community Features | Pets Not Allowed |
| Features | Treed, Elevator, Wheelchair Access, Paved Driveway, Sump Pump |
| Structure | Deck |
Building
| Bathroom Total | 2 |
| Bedrooms Total | 2 |
| Amenities | Dining Facility, Guest Suite |
| Appliances | Washer, Refrigerator, Intercom, Dishwasher, Dryer, Microwave, Garburator, Humidifier, Window Coverings, Garage Door Opener Remote(s), Stove |
| Architectural Style | High Rise |
| Constructed Date | 2014 |
| Cooling Type | Central Air Conditioning |
| Fireplace Fuel | Electric |
| Fireplace Present | Yes |
| Fireplace Type | Conventional |
| Heating Fuel | Natural Gas |
| Heating Type | Forced Air |
| Size Interior | 1,386 Ft2 |
| Type | Apartment |
Parking
| Attached Garage | |
| Covered | |
| Other | |
| Heated Garage | |
| Parking Space(s) | 6 |
Land
| Acreage | No |
| Landscape Features | Lawn, Underground Sprinkler |
Rooms
| Level | Type | Length | Width | Dimensions |
|---|---|---|---|---|
| Main Level | Kitchen | 9'6" x 17'6" | ||
| Main Level | Dining Room | 10'4" x 17'6" | ||
| Main Level | Living Room | 12'8" x 17'6" | ||
| Main Level | Den | 9'6" x 9'2" | ||
| Main Level | Bedroom | 12'4" x 11' | ||
| Main Level | Bedroom | 13'9" x 12'11" | ||
| Main Level | 4pc Ensuite Bath | 7' x 7'11" | ||
| Main Level | Office | 10'3" x 6' | ||
| Main Level | Laundry Room | 10'3" x 5'3" | ||
| Main Level | 4pc Bathroom | 10'3" x 5' |
https://www.realtor.ca/real-estate/28270484/101-2800-lakeview-drive-prince-albert-south-hill
Contact Us
Contact us for more information

Duane Braaten P.app Aaci
Broker
www.princealbertrealestate.com/
Advantage Real Estate
#104 -70 - 17th Street West
Prince Albert, Saskatchewan S6V 3X3
#104 -70 - 17th Street West
Prince Albert, Saskatchewan S6V 3X3
(306) 922-9070
(306) 763-8244
www.advantagerealestate.ca/


