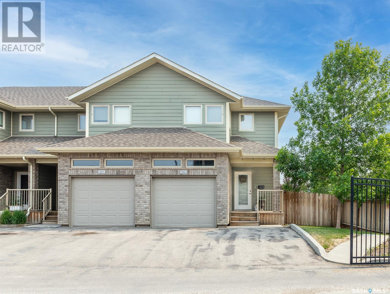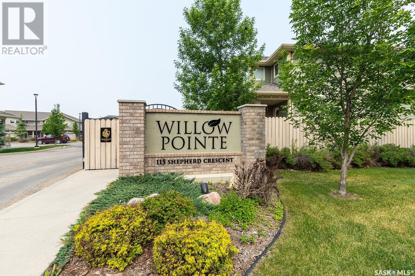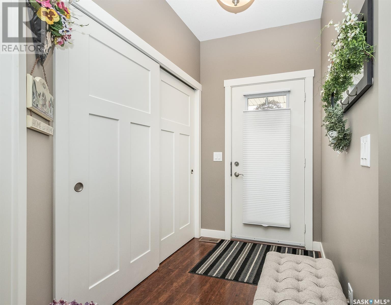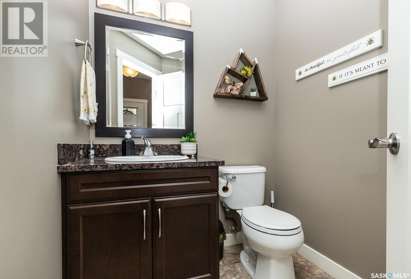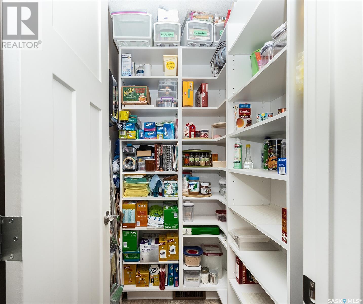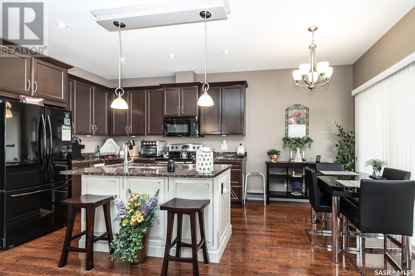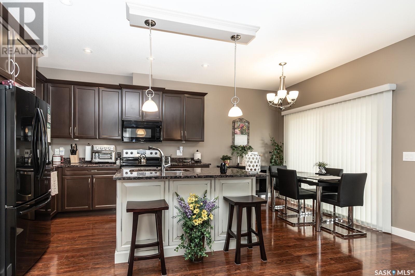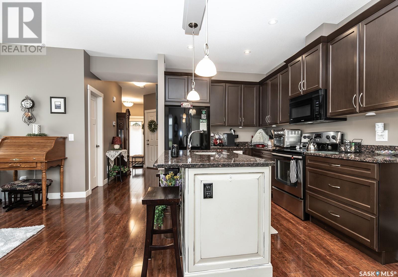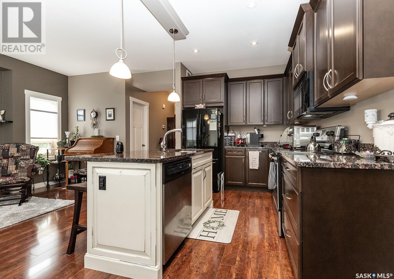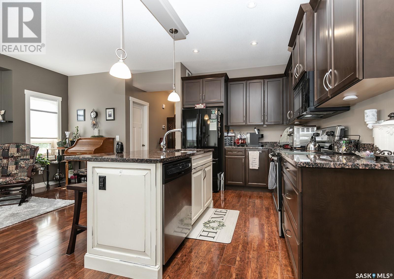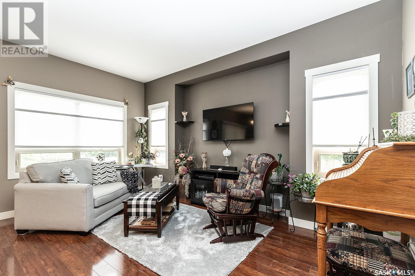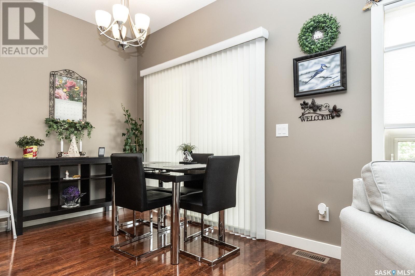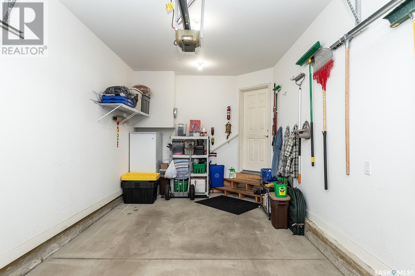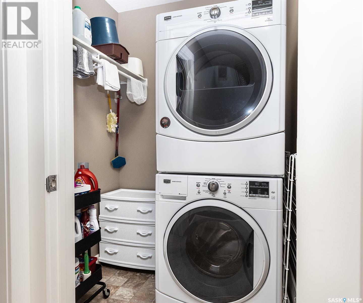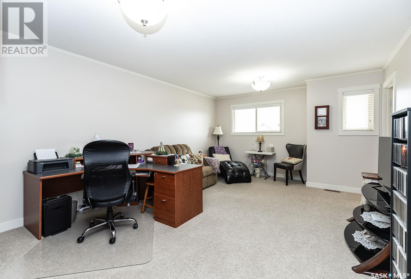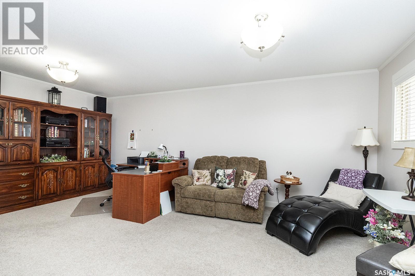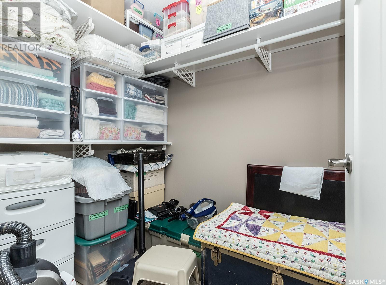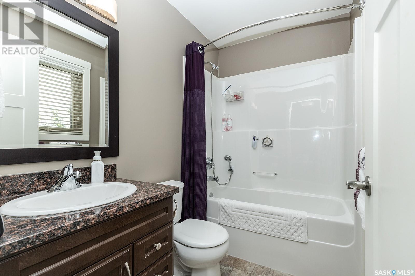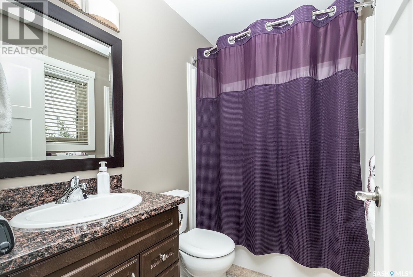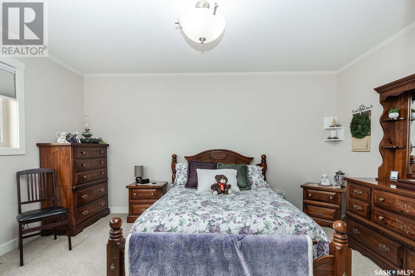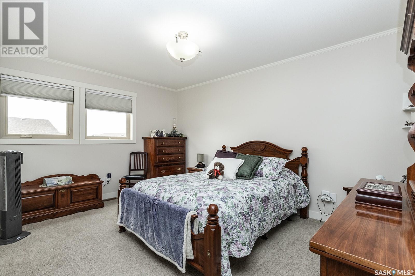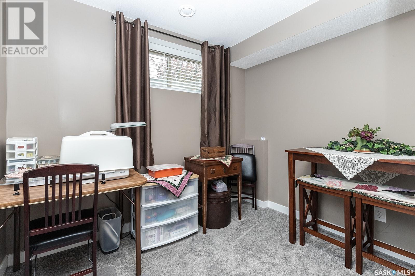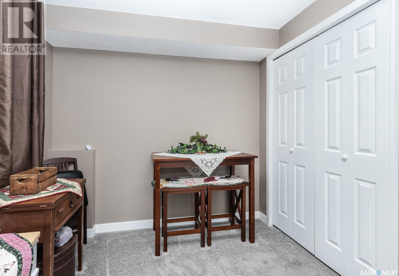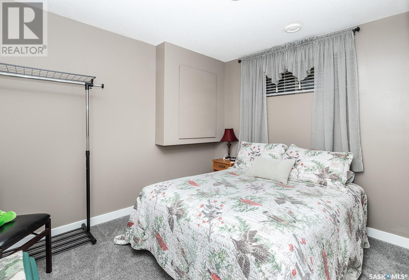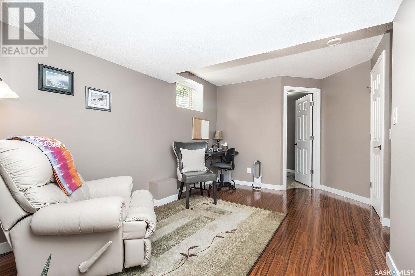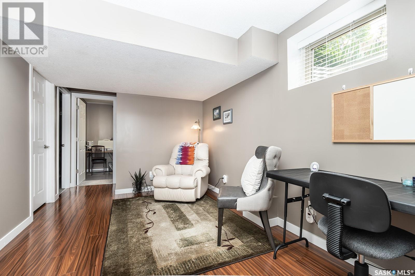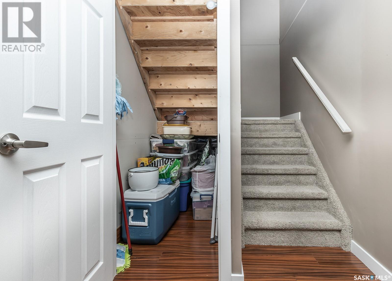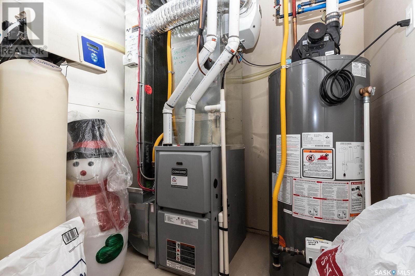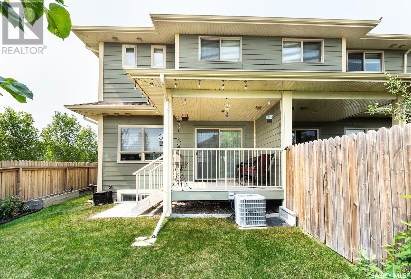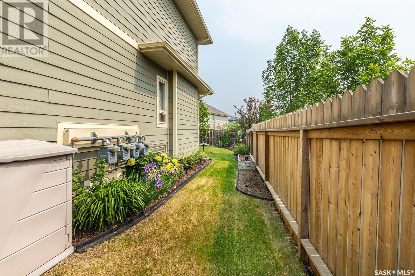Lorri Walters – Saskatoon REALTOR®
- Call or Text: (306) 221-3075
- Email: lorri@royallepage.ca
Description
Details
- Price:
- Type:
- Exterior:
- Garages:
- Bathrooms:
- Basement:
- Year Built:
- Style:
- Roof:
- Bedrooms:
- Frontage:
- Sq. Footage:
101 115 Shepherd Crescent Saskatoon, Saskatchewan S7W 0P8
$399,900Maintenance,
$371.41 Monthly
Maintenance,
$371.41 MonthlyFantastic corner townhouse in gated complex in desirable Willowgrove area & built by Riverbend Developments. Walking distance to 2 elementary schools, 2 high schools, shopping and parks. Lots of windows and gorgeous fenced yard and deck. Single attached garage and double driveway for extra parking. 9 foot ceilings on main floor and you'll love the walk in pantry off the fantastic kitchen featuring maple cabinetry, granite counter tops and island. The 2nd floor primary bedroom is massive with a three piece bathroom and walk in closet. There is another large bedroom upstairs that has it's own 4 piece en-suite and walk in closet, separate laundry room on second level. The basement is fully developed with a family room, storage under the stairs and in utility room, 3 piece bathroom, bedroom and den (with a window but no closet). Seller put in a $4000 water softener and spent $5000 on new blinds. 2 black shelving units in living area and 2 TVs can be included.... As per the Seller’s direction, all offers will be presented on 2025-06-16 at 6:00 PM (id:62517)
Property Details
| MLS® Number | SK009107 |
| Property Type | Single Family |
| Neigbourhood | Willowgrove |
| Community Features | Pets Allowed With Restrictions |
| Features | Treed, Corner Site, Double Width Or More Driveway, Sump Pump |
| Structure | Deck |
Building
| Bathroom Total | 4 |
| Bedrooms Total | 3 |
| Appliances | Washer, Refrigerator, Dishwasher, Dryer, Microwave, Freezer, Humidifier, Window Coverings, Garage Door Opener Remote(s), Stove |
| Basement Development | Finished |
| Basement Type | Full (finished) |
| Constructed Date | 2014 |
| Cooling Type | Central Air Conditioning |
| Heating Fuel | Natural Gas |
| Heating Type | Forced Air |
| Size Interior | 1,366 Ft2 |
| Type | Row / Townhouse |
Parking
| Attached Garage | |
| Other | |
| Parking Space(s) | 3 |
Land
| Acreage | No |
| Fence Type | Fence |
| Landscape Features | Lawn, Underground Sprinkler |
Rooms
| Level | Type | Length | Width | Dimensions |
|---|---|---|---|---|
| Second Level | Primary Bedroom | 19 ft ,8 in | 13 ft | 19 ft ,8 in x 13 ft |
| Second Level | 3pc Bathroom | Measurements not available | ||
| Second Level | Bedroom | 10 ft ,5 in | 14 ft | 10 ft ,5 in x 14 ft |
| Second Level | 4pc Ensuite Bath | Measurements not available | ||
| Basement | Family Room | 13 ft ,4 in | 9 ft ,5 in | 13 ft ,4 in x 9 ft ,5 in |
| Basement | 3pc Bathroom | Measurements not available | ||
| Basement | Bedroom | 8 ft ,4 in | 9 ft | 8 ft ,4 in x 9 ft |
| Basement | Den | 10 ft ,6 in | 8 ft ,6 in | 10 ft ,6 in x 8 ft ,6 in |
| Basement | Other | 8 ft ,7 in | 6 ft | 8 ft ,7 in x 6 ft |
| Main Level | Foyer | 8 ft | 5 ft | 8 ft x 5 ft |
| Main Level | 2pc Bathroom | Measurements not available | ||
| Main Level | Kitchen/dining Room | 15 ft | 8 ft ,5 in | 15 ft x 8 ft ,5 in |
| Main Level | Living Room | 15 ft ,2 in | 11 ft | 15 ft ,2 in x 11 ft |
https://www.realtor.ca/real-estate/28460510/101-115-shepherd-crescent-saskatoon-willowgrove
Contact Us
Contact us for more information

Gail Soehn
Salesperson
www.gailsoehn.ca/
310 Wellman Lane - #210
Saskatoon, Saskatchewan S7T 0J1
(306) 653-8222
(306) 242-5503
