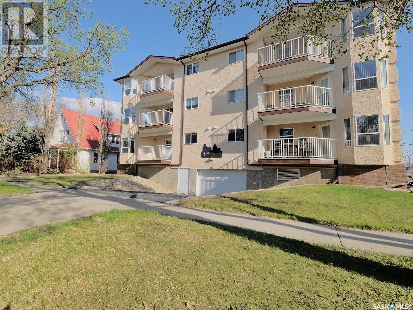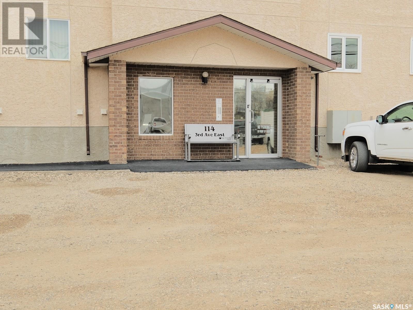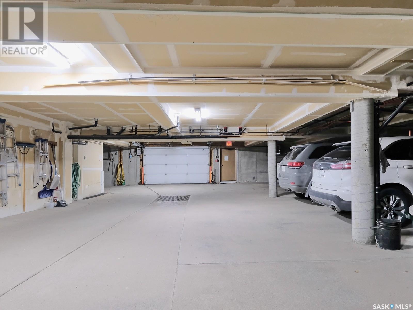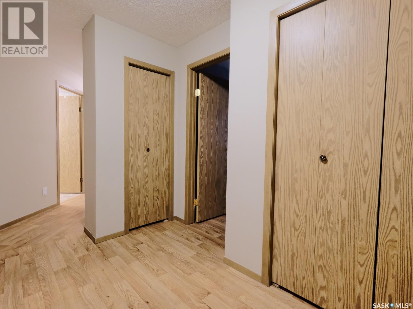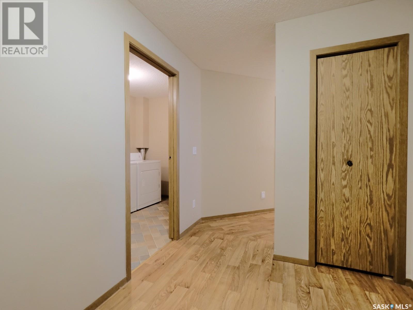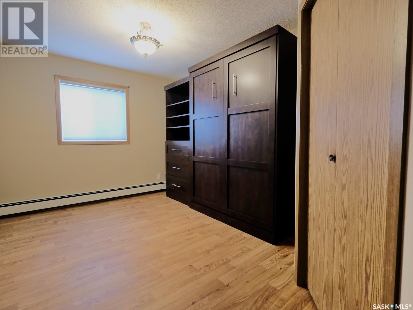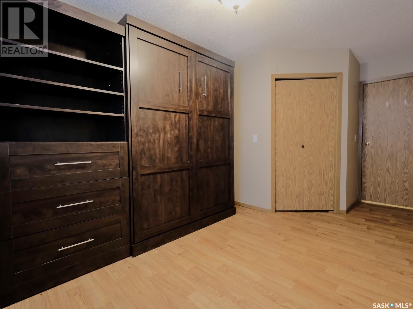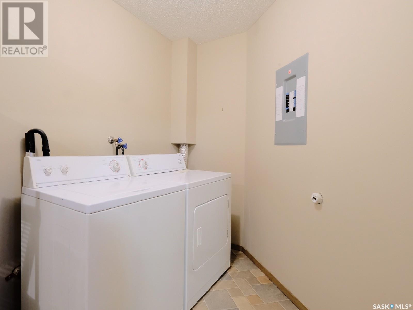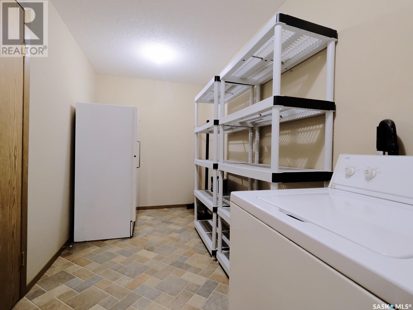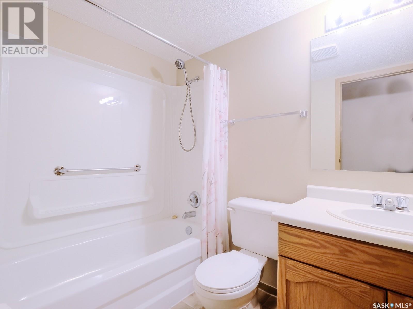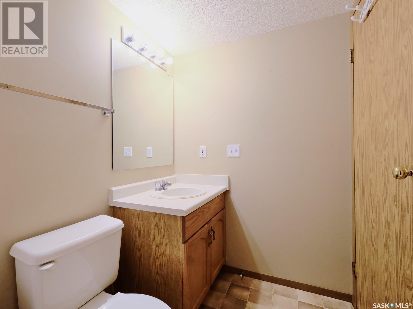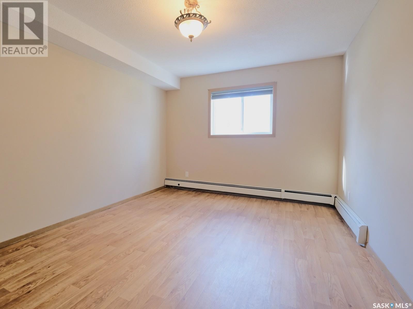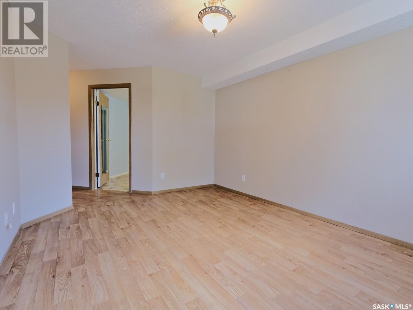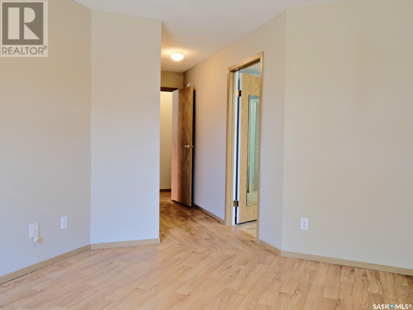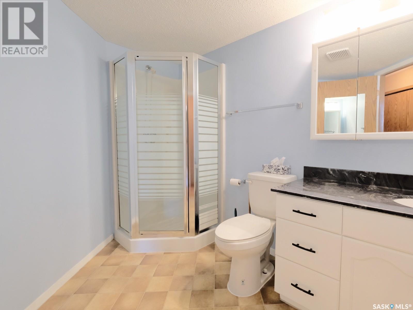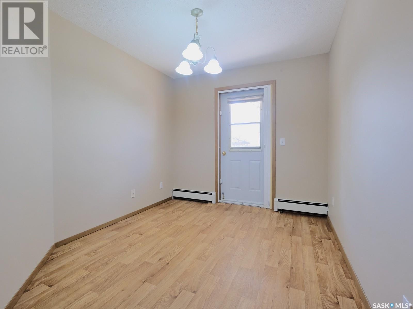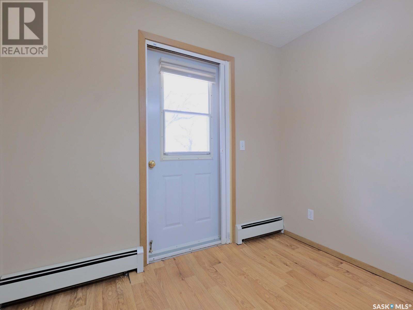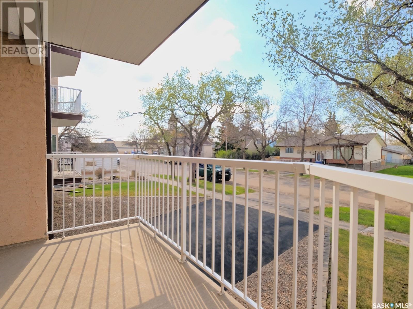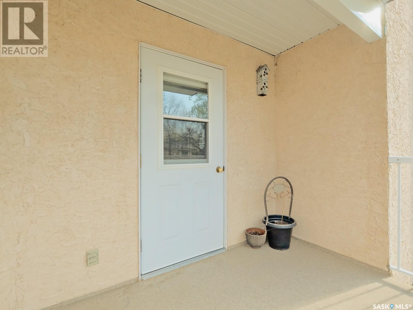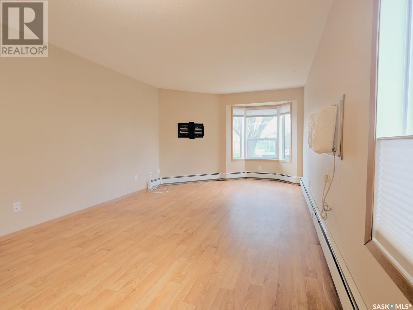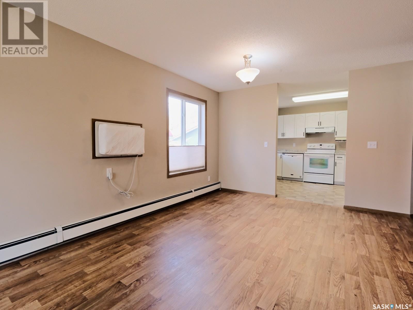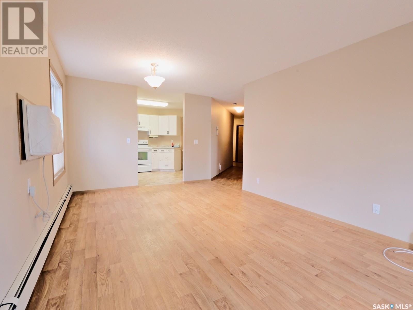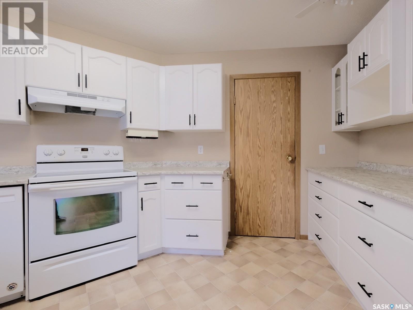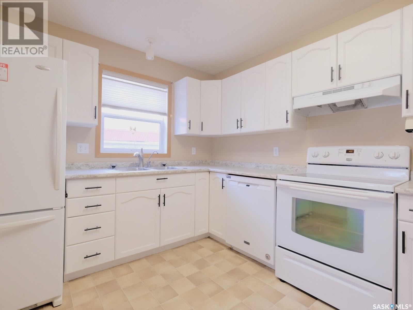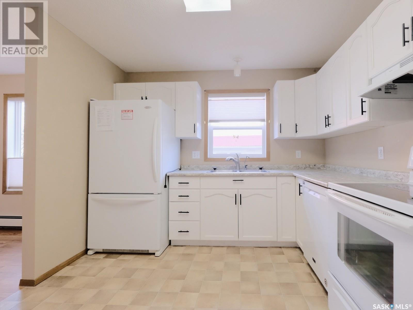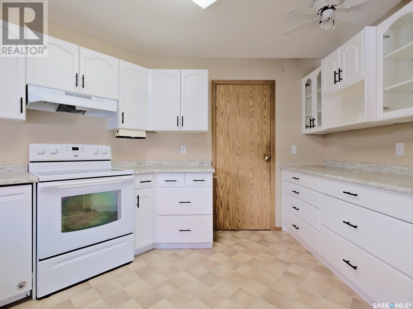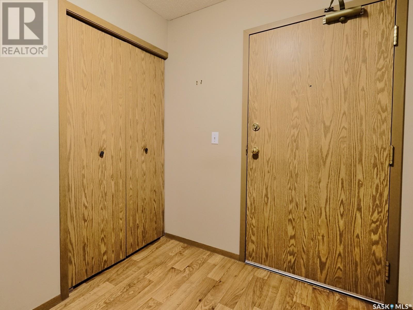Lorri Walters – Saskatoon REALTOR®
- Call or Text: (306) 221-3075
- Email: lorri@royallepage.ca
Description
Details
- Price:
- Type:
- Exterior:
- Garages:
- Bathrooms:
- Basement:
- Year Built:
- Style:
- Roof:
- Bedrooms:
- Frontage:
- Sq. Footage:
101 114 Third Avenue E Rosetown, Saskatchewan S0L 2V0
$205,000Maintenance,
$550 Monthly
Maintenance,
$550 MonthlyWelcome to your next home! Bright and neutral, impeccably cared for. Just steps from the grocery store and many other downtown amenities. This beautiful condo has had a thoughtful upgrade to the kitchen, expanding its functionality with an additional built-in counter and cabinets. Condo has a spacious primary bedroom featuring a 3 piece en-suite. Second bedroom features a large corner closet, and a multi-funtioning murphy bed that is easy to use and provides extra storage. When not in use this room is easily utilized for hobbies or other purposes. The office/den opens onto a delightful deck overlooking a peaceful and pleasant neighbourhood. To add to your comfort and convenience, this condo has laundry in unit, a wall unit window a/c, and has underground parking. Enjoy small town living with convenience and functionality. Move in Ready! (id:62517)
Property Details
| MLS® Number | SK007757 |
| Property Type | Single Family |
| Community Features | Pets Not Allowed |
| Features | Corner Site, Elevator, Wheelchair Access, Balcony |
Building
| Bathroom Total | 2 |
| Bedrooms Total | 2 |
| Appliances | Washer, Refrigerator, Intercom, Dryer, Freezer, Oven - Built-in, Hood Fan, Stove |
| Architectural Style | Low Rise |
| Constructed Date | 1996 |
| Cooling Type | Wall Unit, Window Air Conditioner |
| Heating Type | Baseboard Heaters, Hot Water |
| Size Interior | 1,240 Ft2 |
| Type | Apartment |
Parking
| Other | |
| Parking Space(s) | 1 |
Land
| Acreage | No |
| Landscape Features | Underground Sprinkler |
Rooms
| Level | Type | Length | Width | Dimensions |
|---|---|---|---|---|
| Main Level | Bedroom | 9 ft | 11 ft | 9 ft x 11 ft |
| Main Level | 3pc Bathroom | 4 ft | 8 ft | 4 ft x 8 ft |
| Main Level | Primary Bedroom | 10 ft ,8 in | 13 ft ,9 in | 10 ft ,8 in x 13 ft ,9 in |
| Main Level | 3pc Bathroom | 6 ft ,6 in | 9 ft ,6 in | 6 ft ,6 in x 9 ft ,6 in |
| Main Level | Laundry Room | 6 ft ,6 in | 15 ft | 6 ft ,6 in x 15 ft |
| Main Level | Foyer | 6 ft ,3 in | 9 ft | 6 ft ,3 in x 9 ft |
| Main Level | Den | 8 ft ,8 in | 10 ft ,6 in | 8 ft ,8 in x 10 ft ,6 in |
| Main Level | Kitchen | 10 ft | 12 ft | 10 ft x 12 ft |
| Main Level | Living Room | 11 ft | 11 ft x Measurements not available |
https://www.realtor.ca/real-estate/28400668/101-114-third-avenue-e-rosetown
Contact Us
Contact us for more information
Jannelle Ernst
Salesperson
jannelle-ernst.c21.ca/
310 Wellman Lane - #210
Saskatoon, Saskatchewan S7T 0J1
(306) 653-8222
(306) 242-5503

