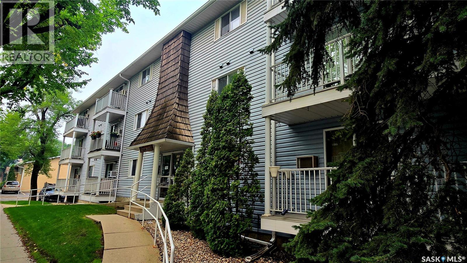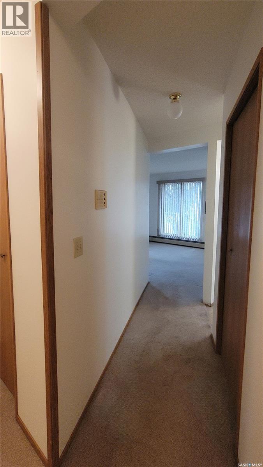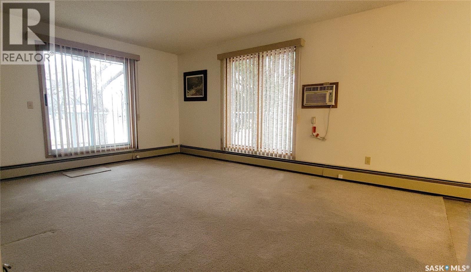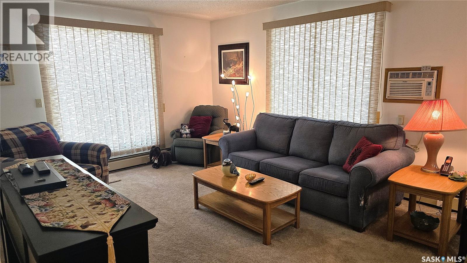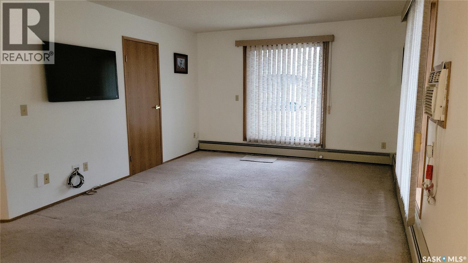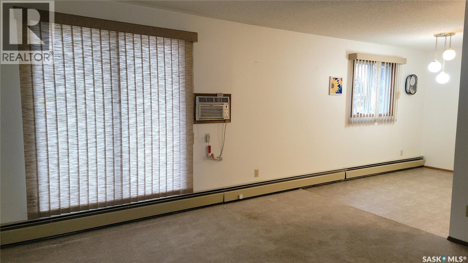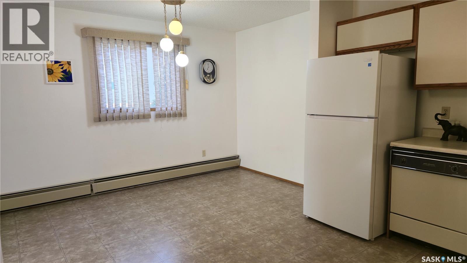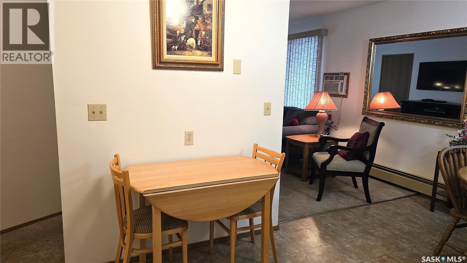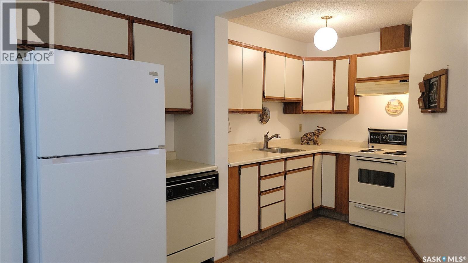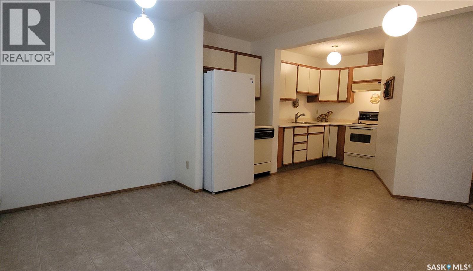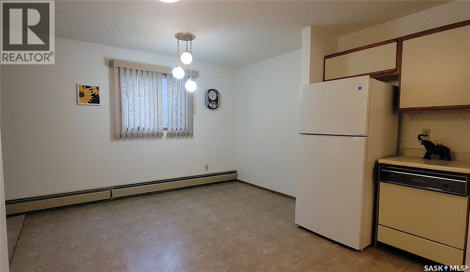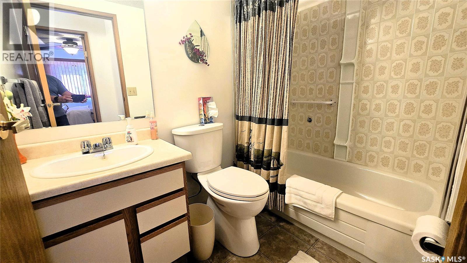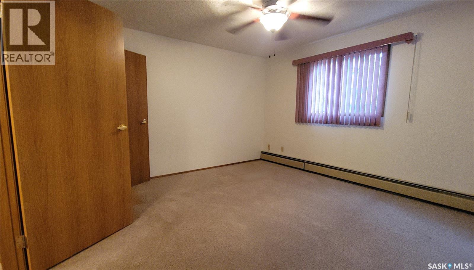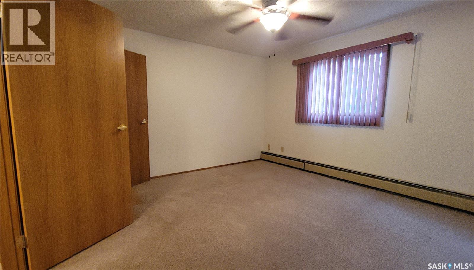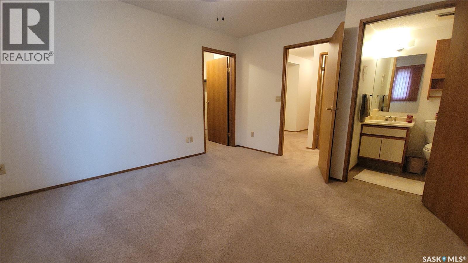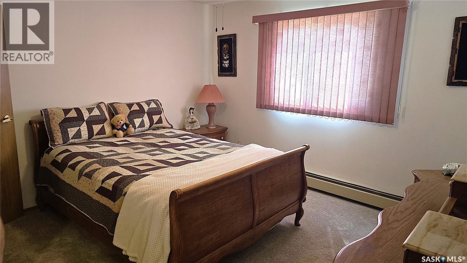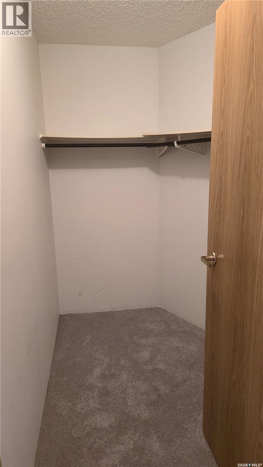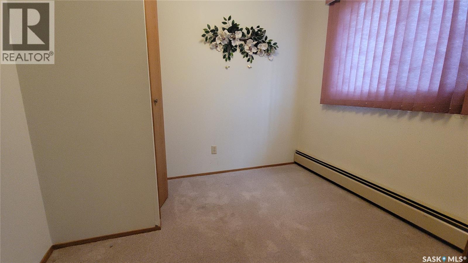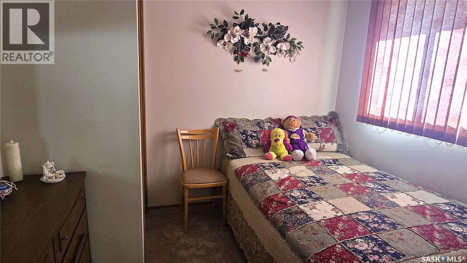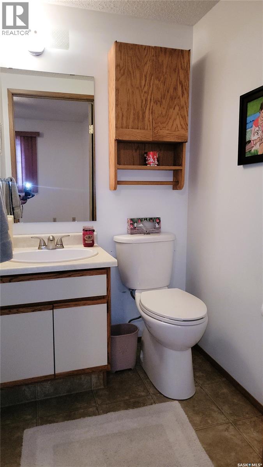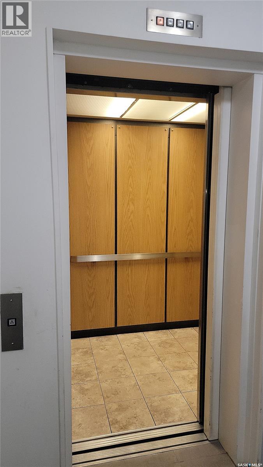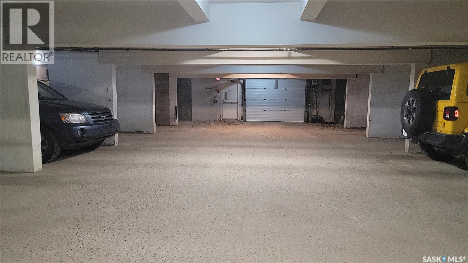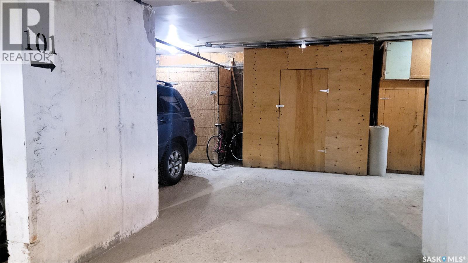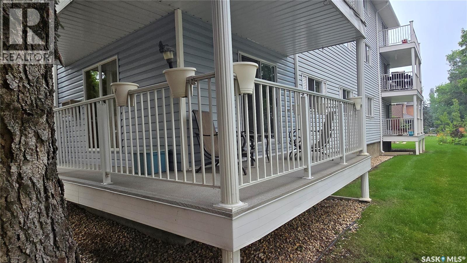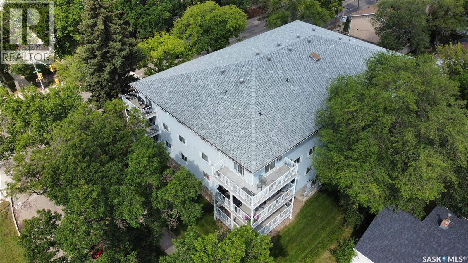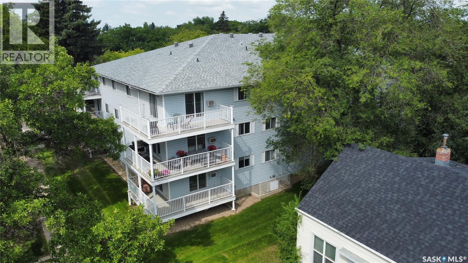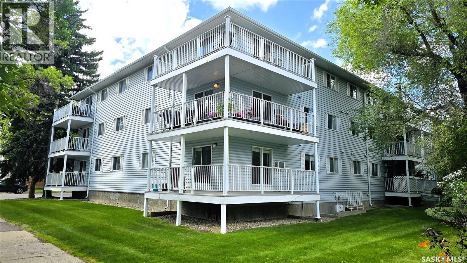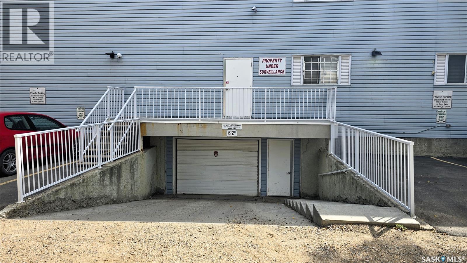Lorri Walters – Saskatoon REALTOR®
- Call or Text: (306) 221-3075
- Email: lorri@royallepage.ca
Description
Details
- Price:
- Type:
- Exterior:
- Garages:
- Bathrooms:
- Basement:
- Year Built:
- Style:
- Roof:
- Bedrooms:
- Frontage:
- Sq. Footage:
101 1001 Main Street Saskatoon, Saskatchewan S7H 0K6
$242,000Maintenance,
$591 Monthly
Maintenance,
$591 MonthlySpacious & Clean Varsity View Condo with Elevator & Underground Parking. Features 1020 Sq. Ft. with Large Kitchen / Dining, 2 Bedrooms, 2 Bathrooms (Walk in Closet & 2 Pc Ensuite off Master Bedroom). Spacious Entry into Unit & Lots of in Unit Storage space with Laundry room / Storage - plus multiple Closets. Includes Fridge, Stove, Washer, Dryer, Dishwasher. This Corner Unit offers many Windows & a Patio Door to wrap around South-West facing Deck. Surrounding trees give Balcony / Deck lots of Shade & Privacy. Great location for Students (easy travel to U of S) or Seniors (Spacious Living space close to many Amenities, 8th St. & Downtown). Bus stop only steps away from the front door. Heated Underground Parking + Storage & Visitor Parking on Main Street & at North end of the Building. Vacant Quick Possession available. Don't miss out, Great unit - Great Price for Varsity View! (id:62517)
Property Details
| MLS® Number | SK014729 |
| Property Type | Single Family |
| Neigbourhood | Varsity View |
| Community Features | Pets Allowed With Restrictions |
| Features | Treed, Elevator, Wheelchair Access, Balcony |
| Structure | Deck |
Building
| Bathroom Total | 2 |
| Bedrooms Total | 2 |
| Appliances | Washer, Refrigerator, Intercom, Dishwasher, Dryer, Window Coverings, Garage Door Opener Remote(s), Stove |
| Architectural Style | Low Rise |
| Constructed Date | 1987 |
| Cooling Type | Wall Unit, Window Air Conditioner |
| Heating Fuel | Natural Gas |
| Heating Type | Baseboard Heaters, Hot Water |
| Size Interior | 1,020 Ft2 |
| Type | Apartment |
Parking
| Underground | 1 |
| Other | |
| Heated Garage | |
| Parking Space(s) | 1 |
Land
| Acreage | No |
| Landscape Features | Lawn |
Rooms
| Level | Type | Length | Width | Dimensions |
|---|---|---|---|---|
| Main Level | Living Room | 11'6" x 13'4" | ||
| Main Level | Dining Room | 7' x 11'4" | ||
| Main Level | Kitchen | 12'3" x 16'3" | ||
| Main Level | Bedroom | 12'3" x 13'1" | ||
| Main Level | Bedroom | 7'7" x 9'1" | ||
| Main Level | 4pc Bathroom | Measurements not available | ||
| Main Level | 2pc Bathroom | Measurements not available | ||
| Main Level | Laundry Room | 6'1" x 7'8" |
https://www.realtor.ca/real-estate/28695721/101-1001-main-street-saskatoon-varsity-view
Contact Us
Contact us for more information

Gord Brown Real Estate P.c. Ltd.
Salesperson
www.homesearchsaskatoon.com/
714 Duchess Street
Saskatoon, Saskatchewan S7K 0R3
(306) 653-2213
(888) 623-6153
boyesgrouprealty.com/

