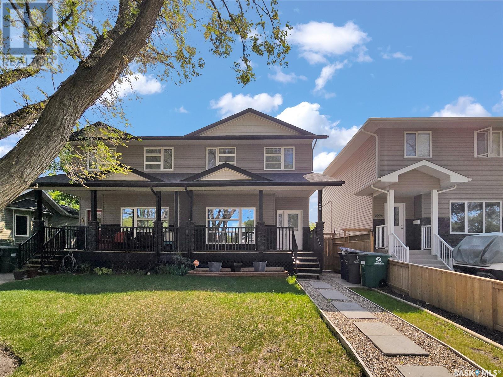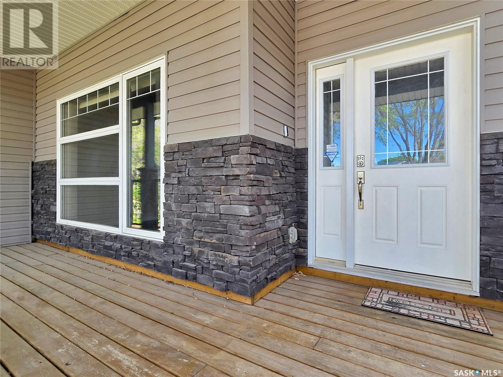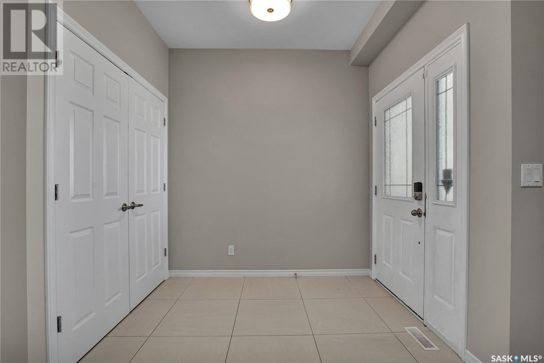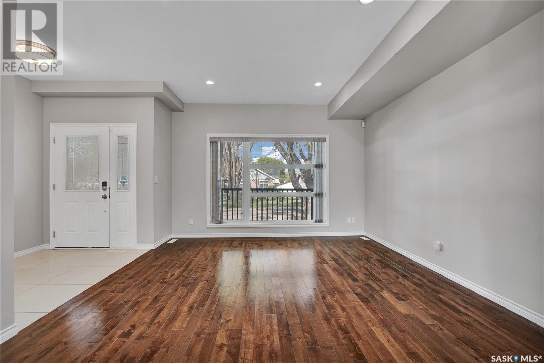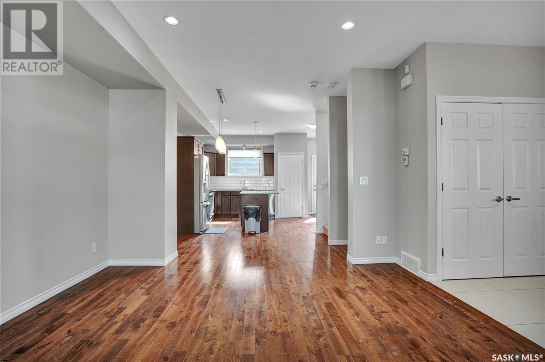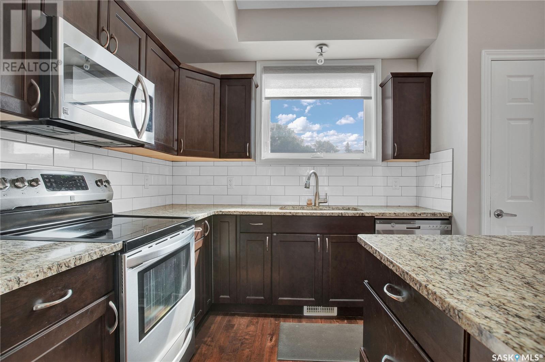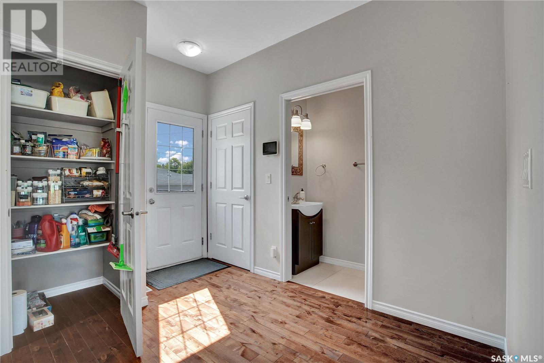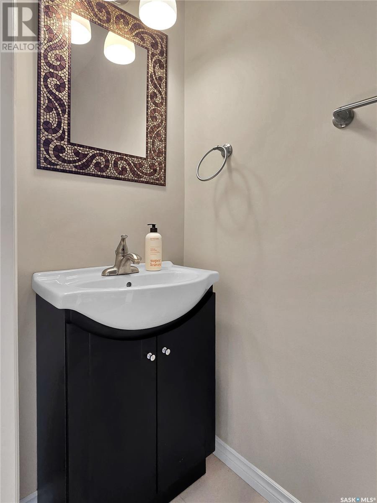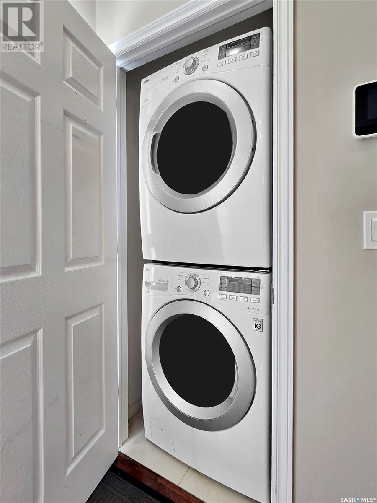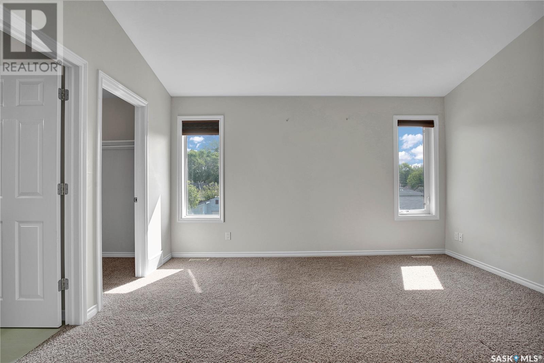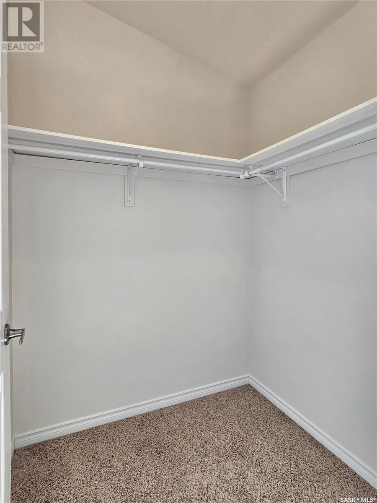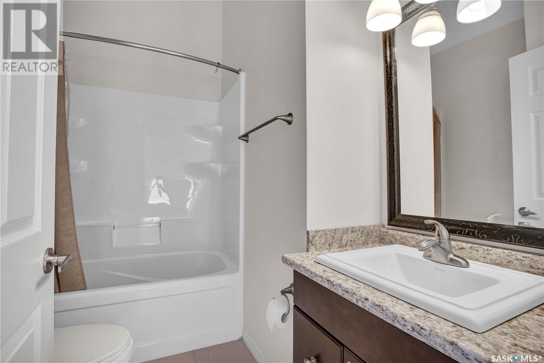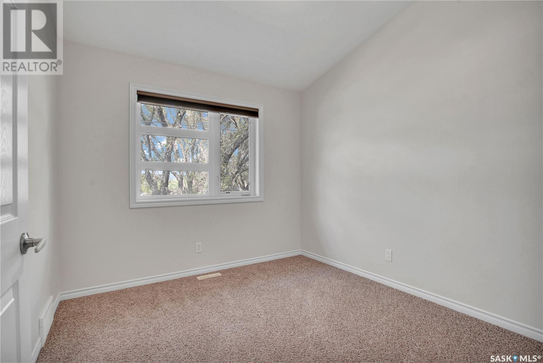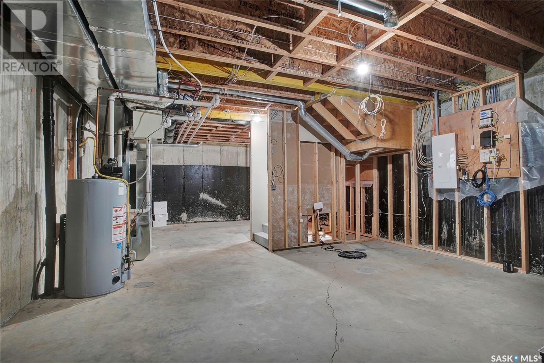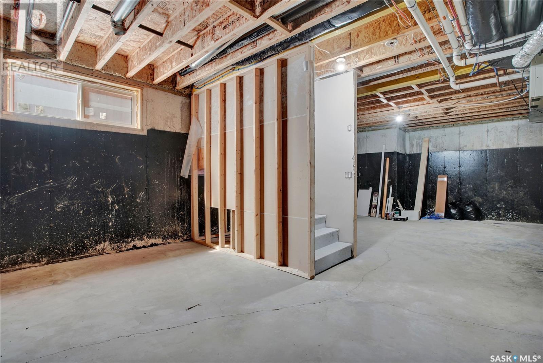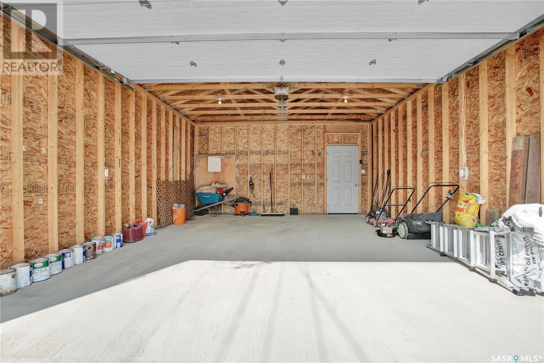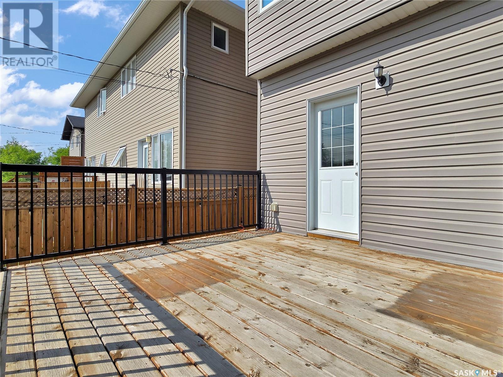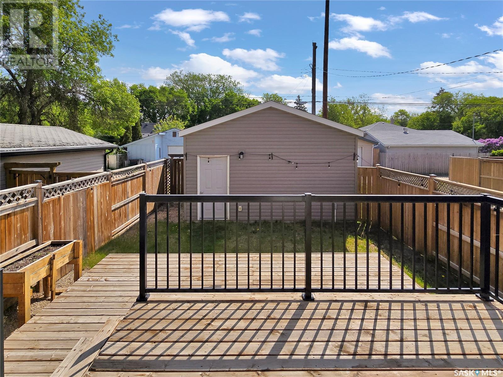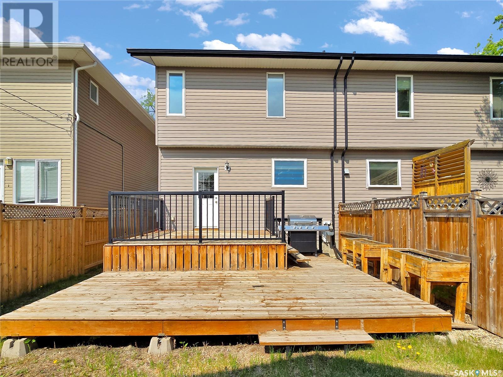Lorri Walters – Saskatoon REALTOR®
- Call or Text: (306) 221-3075
- Email: lorri@royallepage.ca
MLS®
Description
Details
- Price:
- Type:
- Exterior:
- Garages:
- Bathrooms:
- Basement:
- Year Built:
- Style:
- Roof:
- Bedrooms:
- Frontage:
- Sq. Footage:
Equipment:
1008 K Avenue N Saskatoon, Saskatchewan S7L 2N6
3 Bedroom
3 Bathroom
1,304 ft2
2 Level
Lawn
$374,900
Welcome to 1008 Ave K N, in the heart of Hudson Bay Park! Enjoy a bright layout with 3 bedrooms and 3 bathrooms. Hardwood flooring runs throughout the main floor, with cozy carpet on the second floor. This home is in a great location, close to amenities and transit. The home features a large detached garage and side entry to the basement. Don’t miss this opportunity! Call for more information or to book a viewing! (id:62517)
Open House
This property has open houses!
June
7
Saturday
Starts at:
12:00 pm
Ends at:2:00 pm
Property Details
| MLS® Number | SK007221 |
| Property Type | Single Family |
| Neigbourhood | Hudson Bay Park |
| Features | Sump Pump |
| Structure | Deck |
Building
| Bathroom Total | 3 |
| Bedrooms Total | 3 |
| Appliances | Washer, Refrigerator, Dryer, Microwave, Window Coverings, Central Vacuum - Roughed In, Stove |
| Architectural Style | 2 Level |
| Basement Development | Unfinished |
| Basement Type | Full (unfinished) |
| Constructed Date | 2014 |
| Construction Style Attachment | Semi-detached |
| Heating Fuel | Natural Gas |
| Stories Total | 2 |
| Size Interior | 1,304 Ft2 |
Parking
| Detached Garage | |
| Parking Space(s) | 2 |
Land
| Acreage | No |
| Fence Type | Fence |
| Landscape Features | Lawn |
| Size Frontage | 25 Ft |
| Size Irregular | 25x105 |
| Size Total Text | 25x105 |
Rooms
| Level | Type | Length | Width | Dimensions |
|---|---|---|---|---|
| Second Level | Bedroom | 9 ft ,6 in | 10 ft ,4 in | 9 ft ,6 in x 10 ft ,4 in |
| Second Level | Bedroom | 9 ft ,4 in | 10 ft ,4 in | 9 ft ,4 in x 10 ft ,4 in |
| Second Level | 4pc Bathroom | 5 ft | 8 ft | 5 ft x 8 ft |
| Second Level | 4pc Ensuite Bath | Measurements not available | ||
| Basement | Other | Measurements not available | ||
| Main Level | Living Room | 14 ft | 14 ft | 14 ft x 14 ft |
| Main Level | Dining Nook | 9 ft | 9 ft | 9 ft x 9 ft |
| Main Level | Kitchen | 18 ft | 10 ft ,1 in | 18 ft x 10 ft ,1 in |
| Main Level | 2pc Bathroom | 3 ft ,3 in | 7 ft ,7 in | 3 ft ,3 in x 7 ft ,7 in |
| Main Level | Laundry Room | Measurements not available |
https://www.realtor.ca/real-estate/28371993/1008-k-avenue-n-saskatoon-hudson-bay-park
Contact Us
Contact us for more information

Aaron Wright
Associate Broker
Royal LePage Varsity
1106 8th St E
Saskatoon, Saskatchewan S7H 0S4
1106 8th St E
Saskatoon, Saskatchewan S7H 0S4
(306) 665-3600
(306) 665-3618
