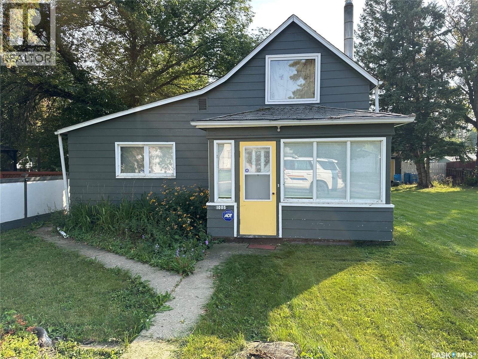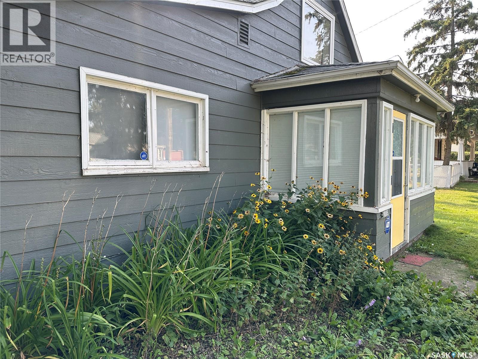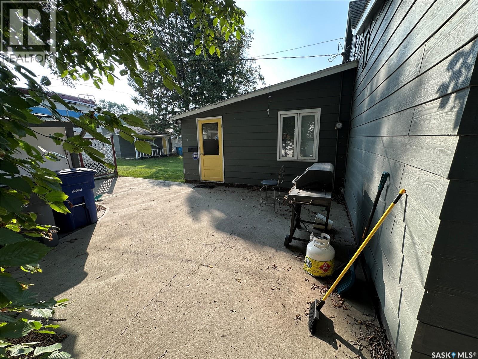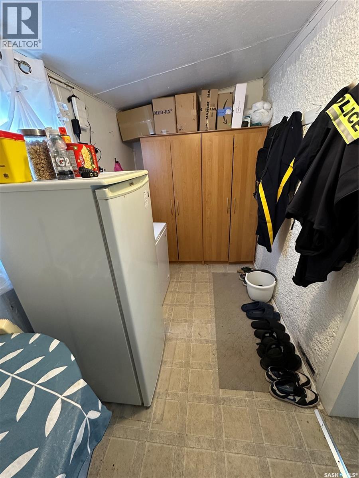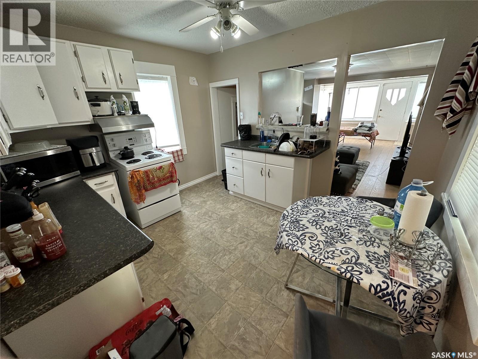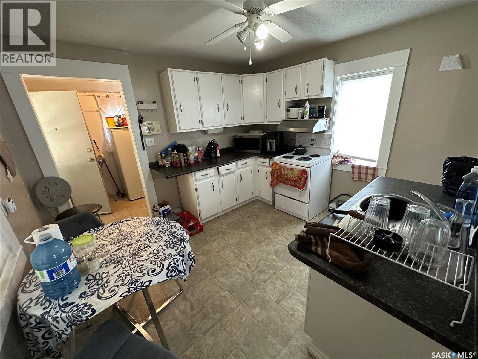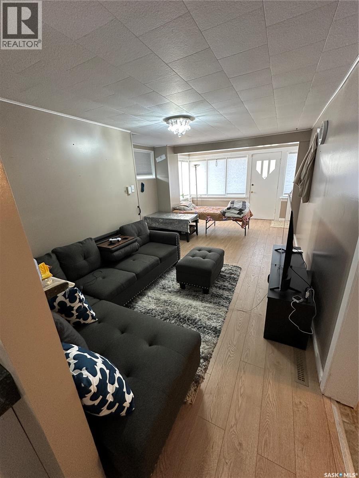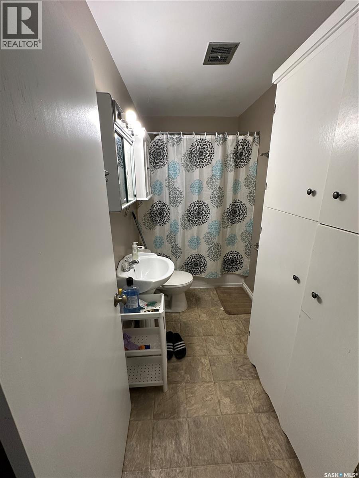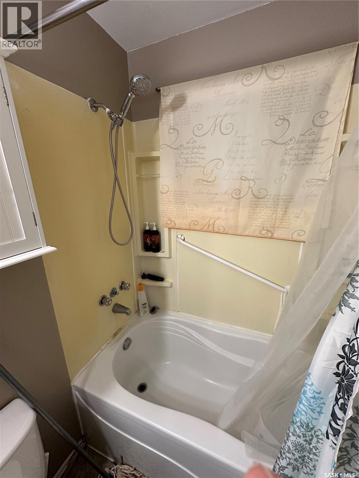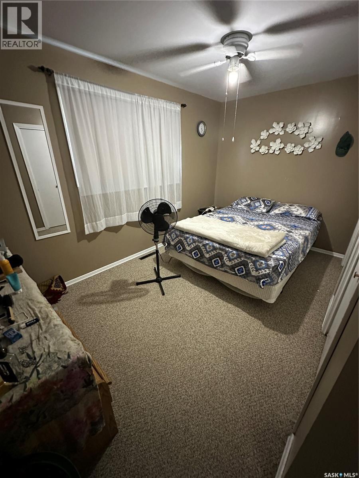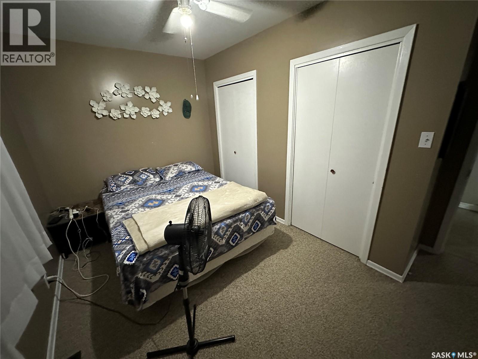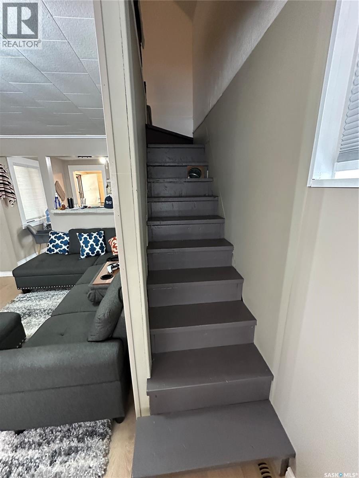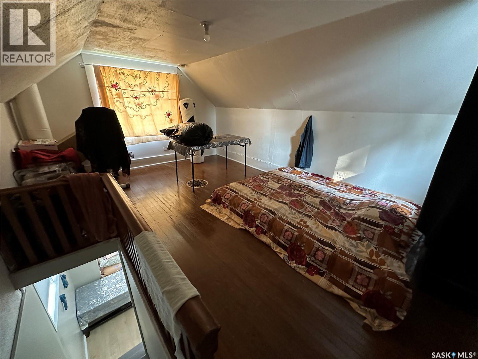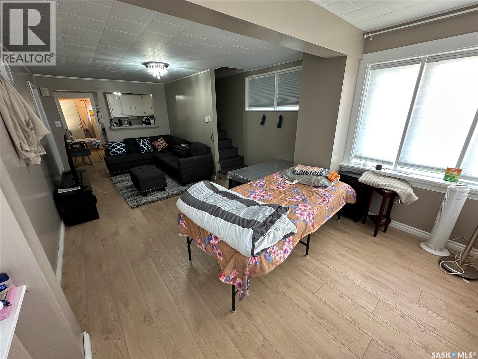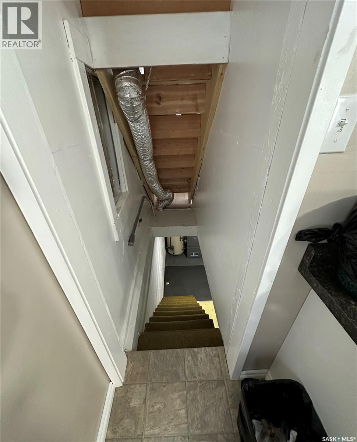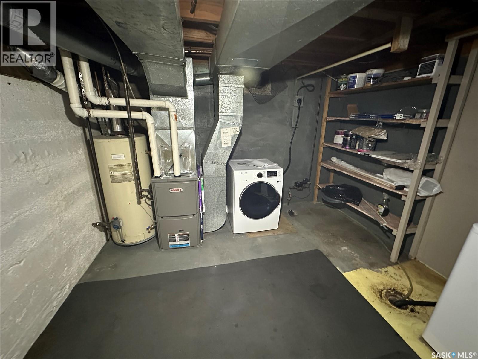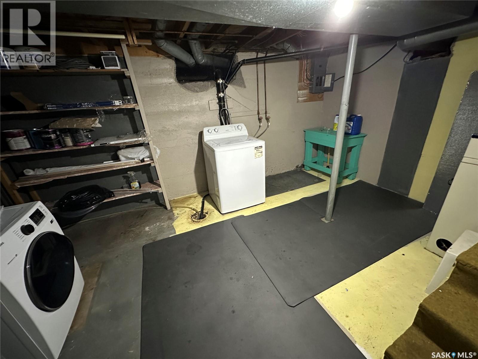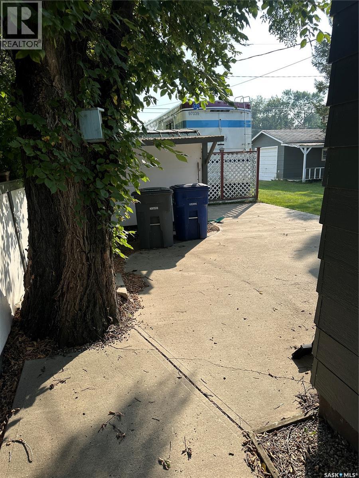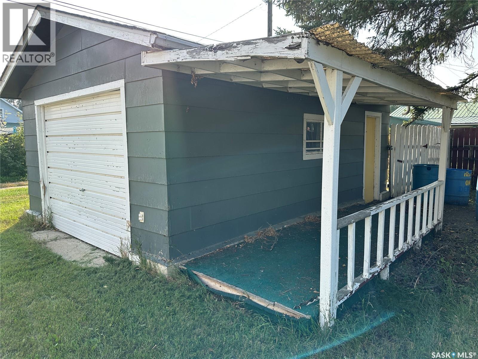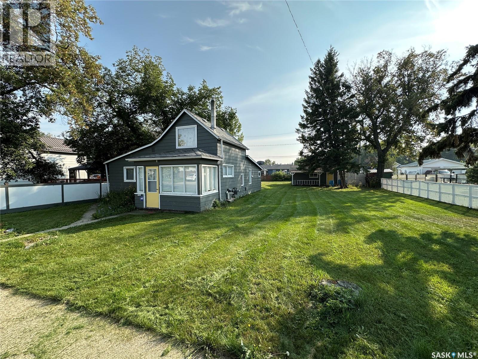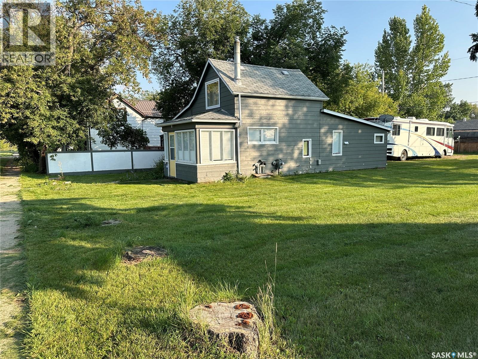Lorri Walters – Saskatoon REALTOR®
- Call or Text: (306) 221-3075
- Email: lorri@royallepage.ca
Description
Details
- Price:
- Type:
- Exterior:
- Garages:
- Bathrooms:
- Basement:
- Year Built:
- Style:
- Roof:
- Bedrooms:
- Frontage:
- Sq. Footage:
1005 9th Street Rosthern, Saskatchewan S0K 3R0
$197,000
1 1/2 storey 2 bedroom 1 bath home in Rosthern. With a bit of your design flare and appropriate furnishings this cheery home on a spacious 75' wide x 120' deep lot & a half has lots of potential. The main floor starts with a spacious mudroom. The spacious main floor bedroom is right by the bathroom and the second floor is the second bedroom. The long living room could be divided to add a 3rd sleeping area. At $197,000.00 in the beautiful community of Rosthern with so many amenities this could be your start to home ownership or your start to an income property. The seller would like to pay you $1500.00/year if they can park their RV & boat for the year - your start to reducing your home ownership costs. The 14'x22' garage with extended roof creates the perfect outdoor project area. Add some outdoor lights to the 20'x20' cement patio by the back door and it will be a great place to host friends & family. This home is available October 1 so you can still enjoy some great fall weather. Presentation of offers must be in by 2pm on Tuesday Sept 9, 2025. Open house Sunday Sept 7, 2025 from 2-4 pm. Come check it out on your way to Little Bean Ice Cream or the Youth Farm Bible Camp Corn Maze! As per the Seller’s direction, all offers will be presented on 09/09/2025 12:02AM. (id:62517)
Open House
This property has open houses!
2:00 pm
Ends at:4:00 pm
Property Details
| MLS® Number | SK017386 |
| Property Type | Single Family |
| Structure | Patio(s) |
Building
| Bathroom Total | 1 |
| Bedrooms Total | 2 |
| Appliances | Washer, Refrigerator, Dryer, Freezer, Garage Door Opener Remote(s), Storage Shed, Stove |
| Basement Development | Unfinished |
| Basement Type | Partial (unfinished) |
| Constructed Date | 1930 |
| Heating Fuel | Natural Gas |
| Heating Type | Forced Air |
| Stories Total | 2 |
| Size Interior | 857 Ft2 |
| Type | House |
Parking
| Detached Garage | |
| R V | |
| Parking Space(s) | 4 |
Land
| Acreage | No |
| Landscape Features | Lawn |
| Size Frontage | 75 Ft |
| Size Irregular | 9000.00 |
| Size Total | 9000 Sqft |
| Size Total Text | 9000 Sqft |
Rooms
| Level | Type | Length | Width | Dimensions |
|---|---|---|---|---|
| Second Level | Bedroom | 15 ft ,3 in | 11 ft ,3 in | 15 ft ,3 in x 11 ft ,3 in |
| Main Level | Mud Room | 11 ft ,6 in | 6 ft ,1 in | 11 ft ,6 in x 6 ft ,1 in |
| Main Level | Living Room | 21 ft ,3 in | 8 ft ,7 in | 21 ft ,3 in x 8 ft ,7 in |
| Main Level | Kitchen/dining Room | 11 ft ,3 in | 10 ft ,2 in | 11 ft ,3 in x 10 ft ,2 in |
| Main Level | Bedroom | 13 ft ,8 in | 8 ft ,2 in | 13 ft ,8 in x 8 ft ,2 in |
| Main Level | 3pc Bathroom | 10 ft ,5 in | 4 ft ,9 in | 10 ft ,5 in x 4 ft ,9 in |
https://www.realtor.ca/real-estate/28810892/1005-9th-street-rosthern
Contact Us
Contact us for more information

Ed Peters
Broker
www.rosthernagencies.com/
Po Box 66
Rosthern, Saskatchewan S0K 3R0
(306) 232-5525
(306) 232-5112
