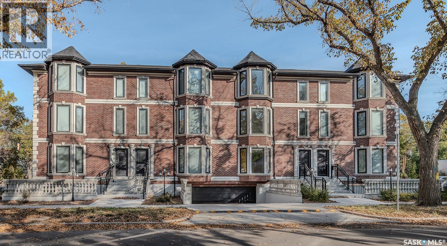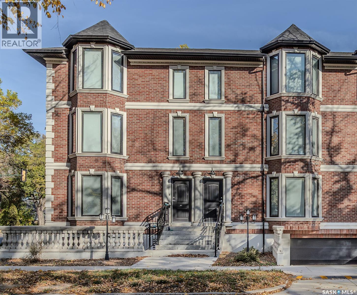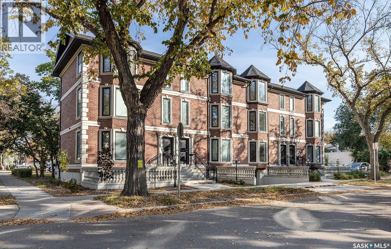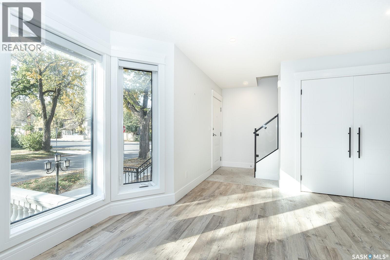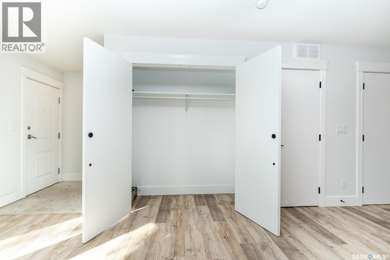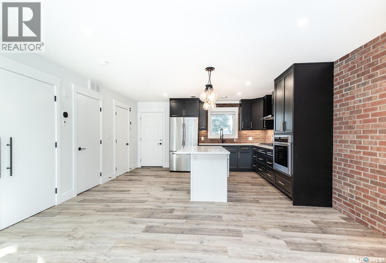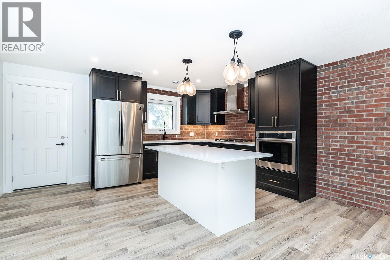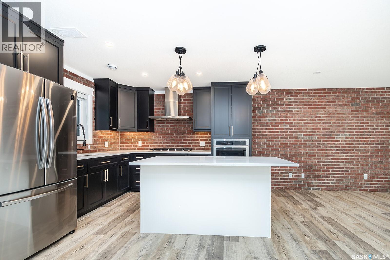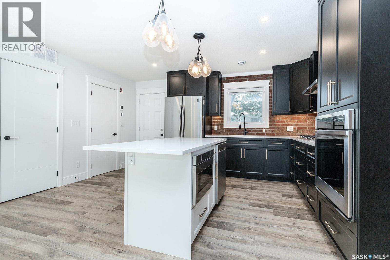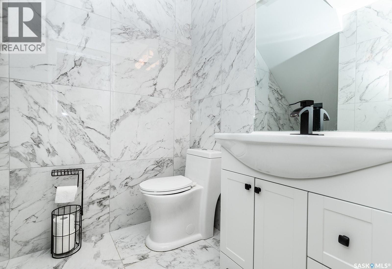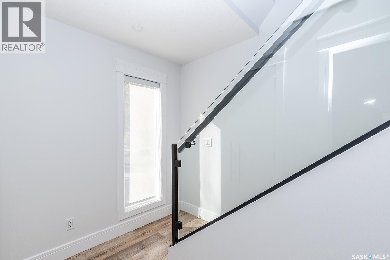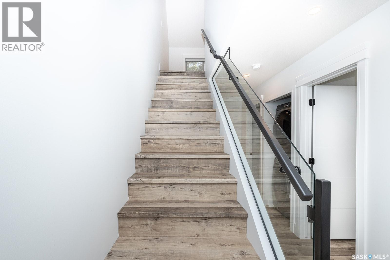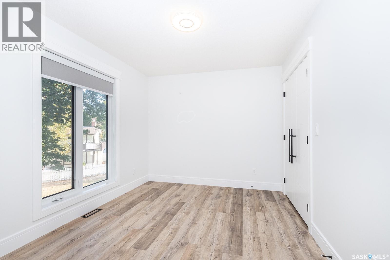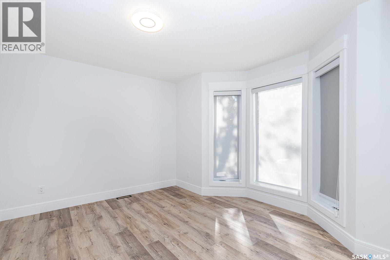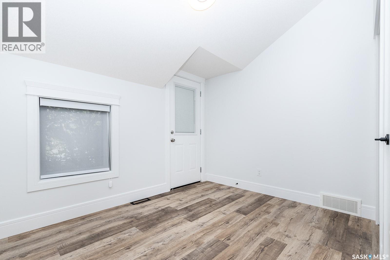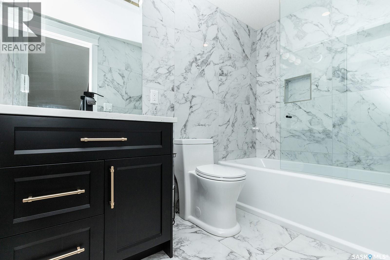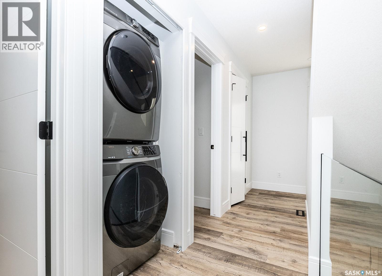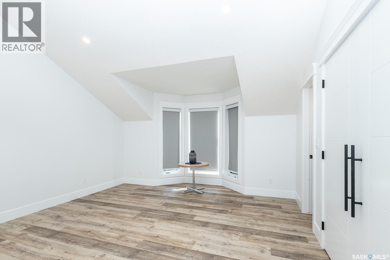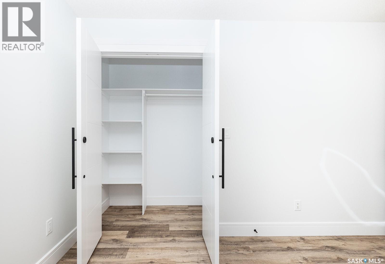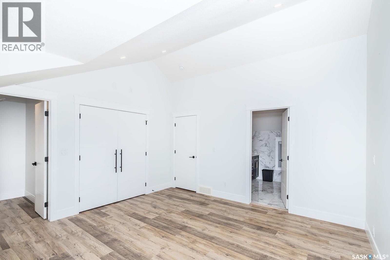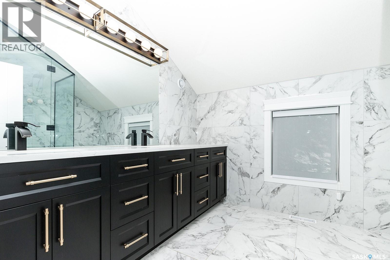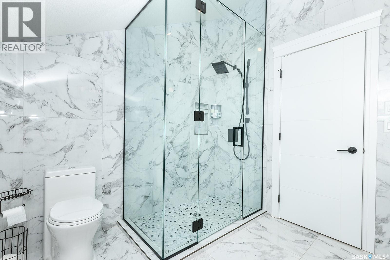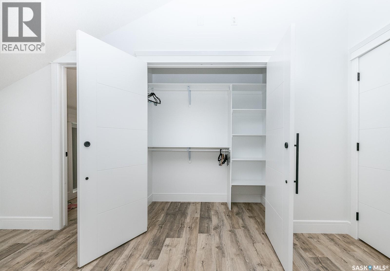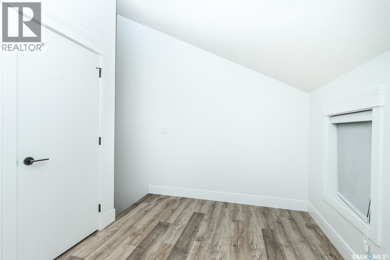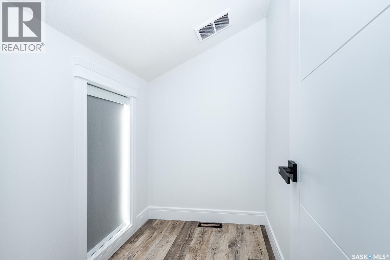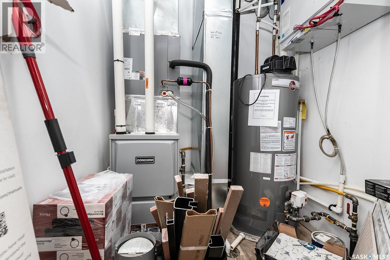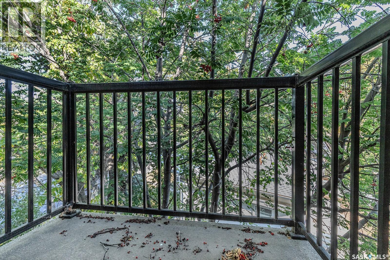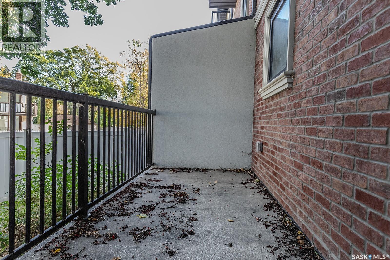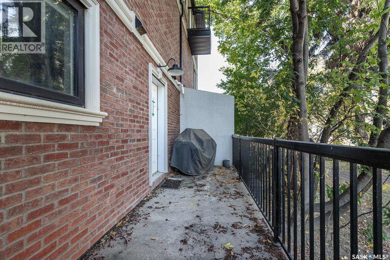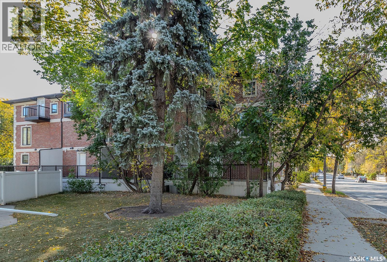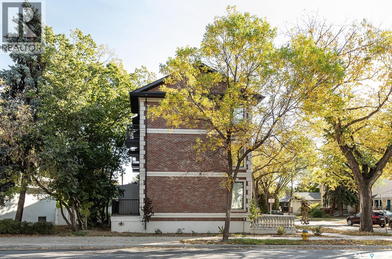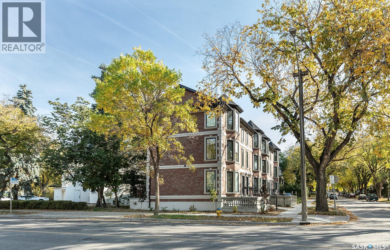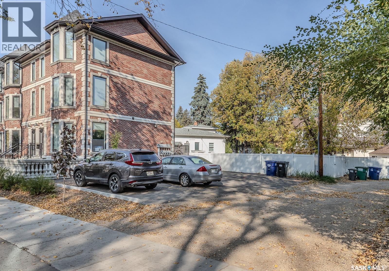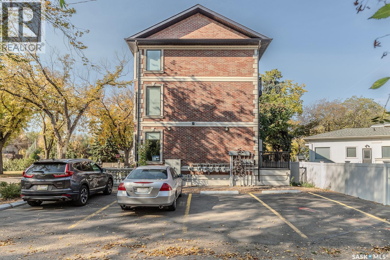Lorri Walters – Saskatoon REALTOR®
- Call or Text: (306) 221-3075
- Email: lorri@royallepage.ca
Description
Details
- Price:
- Type:
- Exterior:
- Garages:
- Bathrooms:
- Basement:
- Year Built:
- Style:
- Roof:
- Bedrooms:
- Frontage:
- Sq. Footage:
1003 Osler Street Saskatoon, Saskatchewan S7N 0T5
$780,000
Stunning attached townhouse with flawless features and top-of-the-line finishes, this dream home is guaranteed to impress! From pristine hardwoods and quality tile to a unique, light-filled layout, every detail has been crafted to perfection. Live in it or use it as an income property—either way, you’ll be making a solid investment. The location is unbeatable, just steps from the University of Saskatchewan, the scenic riverbank, and a short walk to downtown, putting you right in the heart of all the action. Part of the highly exclusive Boston Brownstone project—featuring only 4 luxury units—this property raises the bar with in-floor heat, a full custom cabinetry package, real masonry feature walls, spacious rooms, luxurious bathrooms and including two balconies. This is truly a once-in-a-lifetime opportunity to own something special in Saskatoon. Don’t wait—call now to book your private tour before it’s gone! (id:62517)
Property Details
| MLS® Number | SK019822 |
| Property Type | Single Family |
| Neigbourhood | Varsity View |
| Community Features | Pets Allowed With Restrictions |
| Features | Balcony |
Building
| Bathroom Total | 3 |
| Bedrooms Total | 3 |
| Appliances | Washer, Refrigerator, Dishwasher, Dryer, Stove |
| Architectural Style | 2 Level |
| Constructed Date | 2023 |
| Cooling Type | Central Air Conditioning |
| Heating Fuel | Natural Gas |
| Heating Type | Forced Air, In Floor Heating |
| Stories Total | 3 |
| Size Interior | 1,605 Ft2 |
| Type | Row / Townhouse |
Parking
| Surfaced | 1 |
| Parking Space(s) | 1 |
Land
| Acreage | No |
| Size Irregular | 6495.00 |
| Size Total | 6495 Sqft |
| Size Total Text | 6495 Sqft |
Rooms
| Level | Type | Length | Width | Dimensions |
|---|---|---|---|---|
| Second Level | Bedroom | 11'8" x 9'6" | ||
| Second Level | Bedroom | 11'8" x 9'6" | ||
| Second Level | 4pc Bathroom | Measurements not available | ||
| Second Level | Laundry Room | Measurements not available | ||
| Third Level | Primary Bedroom | 13'9" x 14' | ||
| Third Level | 4pc Ensuite Bath | Measurements not available | ||
| Third Level | Dining Nook | 10'8" x 8'6" | ||
| Main Level | Living Room | 15' x 13'3" | ||
| Main Level | Kitchen/dining Room | 11'4" x 9'6" | ||
| Main Level | 2pc Bathroom | Measurements not available | ||
| Main Level | Other | Measurements not available |
https://www.realtor.ca/real-estate/28938337/1003-osler-street-saskatoon-varsity-view
Contact Us
Contact us for more information

Lisa Mueller
Associate Broker
www.youtube.com/embed/fai2z_w6jIE
www.lisamueller.ca/
310 Wellman Lane - #210
Saskatoon, Saskatchewan S7T 0J1
(306) 653-8222
(306) 242-5503

