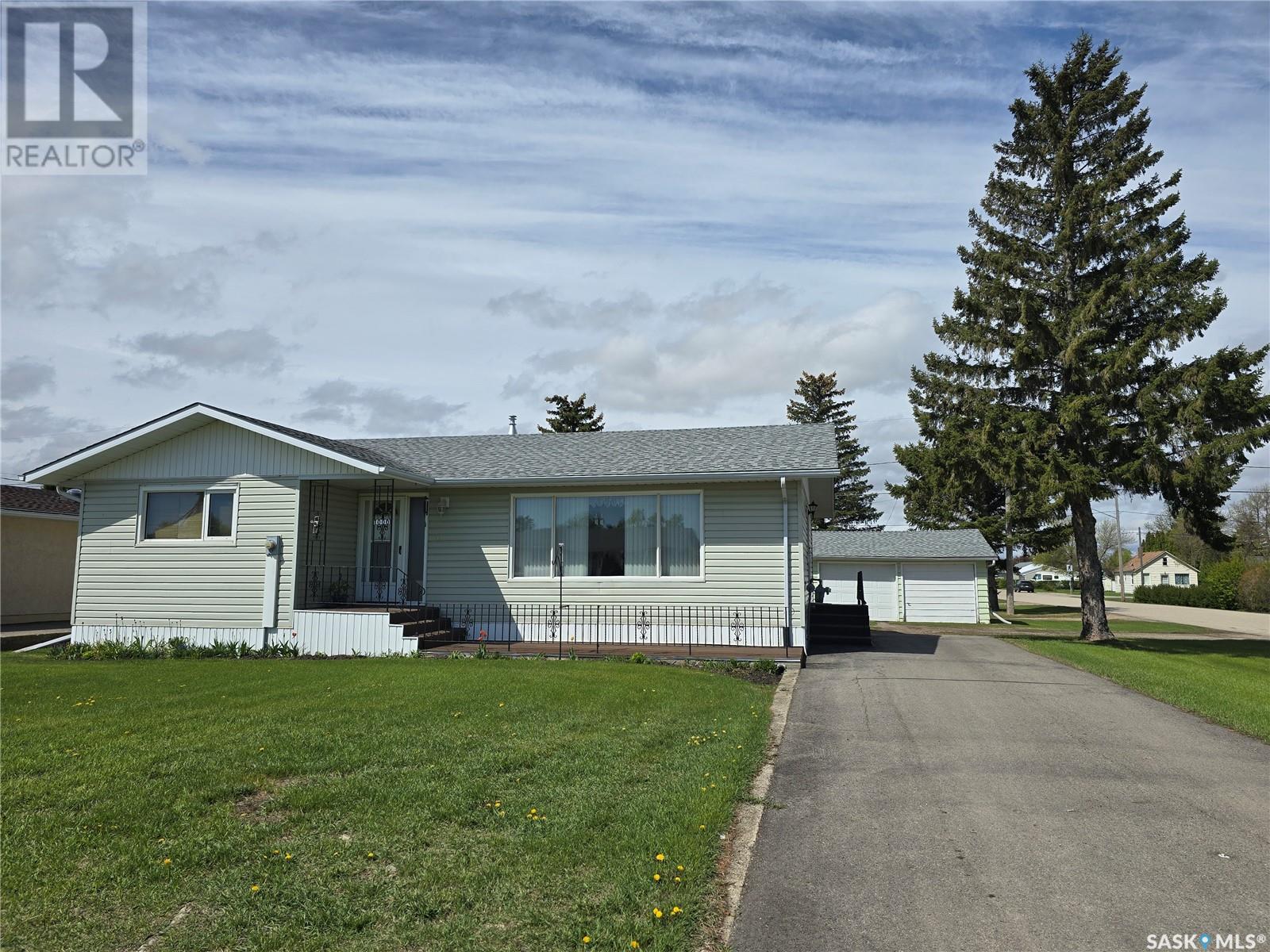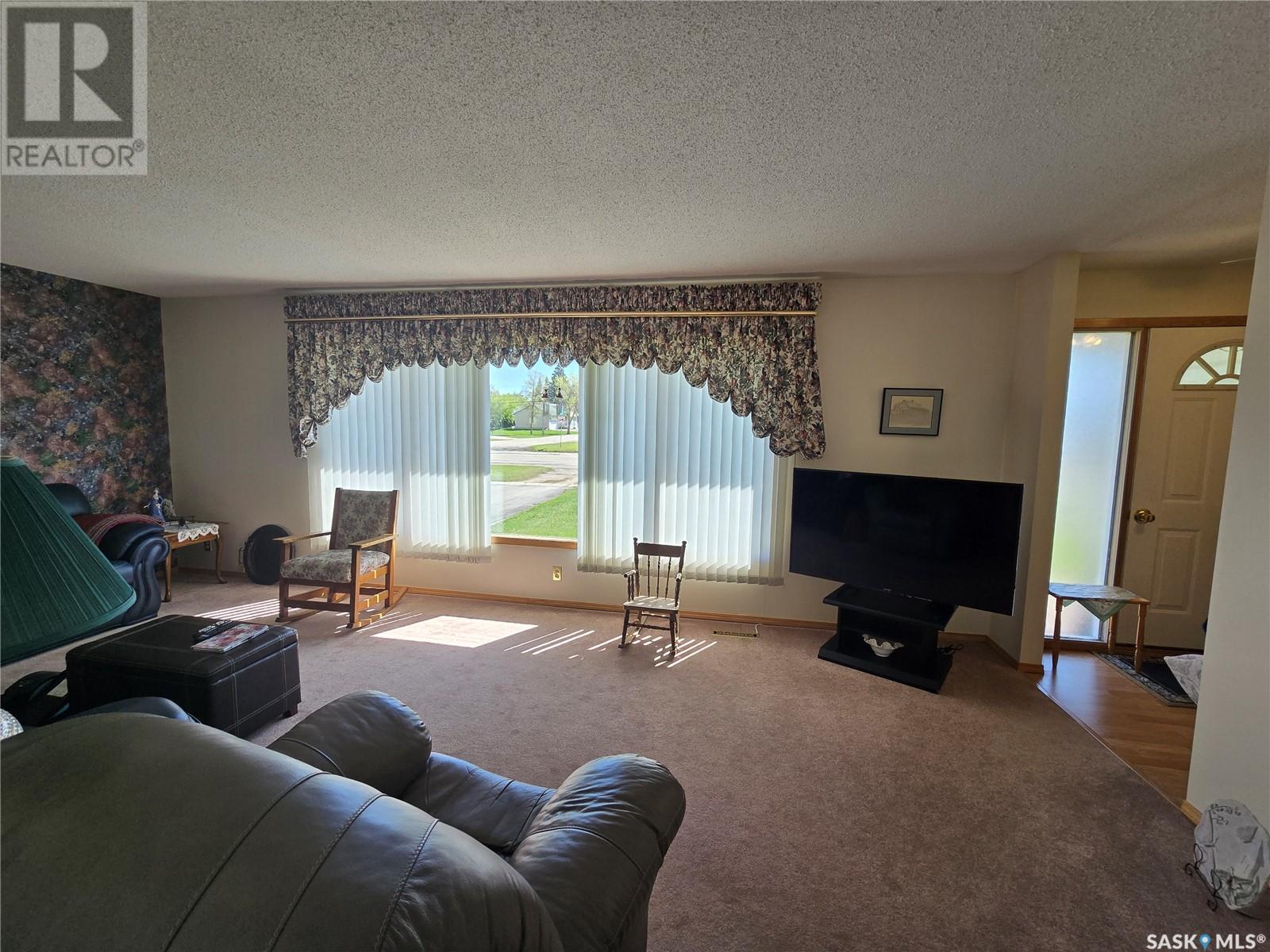Lorri Walters – Saskatoon REALTOR®
- Call or Text: (306) 221-3075
- Email: lorri@royallepage.ca
Description
Details
- Price:
- Type:
- Exterior:
- Garages:
- Bathrooms:
- Basement:
- Year Built:
- Style:
- Roof:
- Bedrooms:
- Frontage:
- Sq. Footage:
1000 Desmond Street Grenfell, Saskatchewan S0G 2B0
$179,500
Are you ready to buy a family home, or to retire to a small progressive community? 1000 Desmond is the perfect choice with 4 bedrooms and 2 baths situated on a large corner lot (73' x 125') with a double detached garage (22' x 24') Built in 1964 with a concrete foundation this bungalow has 1260 sq ft on the main floor with 3 spacious bedrooms, 1 -4 piece bath (Bathfitters reno) , a kitchen /dining , large east living room , main floor laundry. The kitchen has lots of storage in the oak cabinets and island. In the finished basement , you will enjoy the comforts of a NG Fireplace in the family area, a rec space , 1 large bedroom, a 3 piece bath and utility room. Assets to include: Shingles (2012), Furnace (2006), Vinyl windows and vinyl siding (late 90's), "Bathfitters" tub (2011), NG fireplace , asphalt driveway, central air and central vac. This home has been well maintained inside and out and is ready for you. (id:62517)
Property Details
| MLS® Number | SK006794 |
| Property Type | Single Family |
| Features | Treed, Corner Site, Lane, Rectangular |
| Structure | Patio(s) |
Building
| Bathroom Total | 2 |
| Bedrooms Total | 4 |
| Appliances | Washer, Refrigerator, Dishwasher, Dryer, Microwave, Freezer, Window Coverings, Garage Door Opener Remote(s) |
| Architectural Style | Bungalow |
| Basement Development | Finished |
| Basement Type | Full (finished) |
| Constructed Date | 1964 |
| Cooling Type | Central Air Conditioning |
| Fireplace Fuel | Gas |
| Fireplace Present | Yes |
| Fireplace Type | Conventional |
| Heating Fuel | Natural Gas |
| Heating Type | Forced Air |
| Stories Total | 1 |
| Size Interior | 1,260 Ft2 |
| Type | House |
Parking
| Detached Garage | |
| Parking Space(s) | 6 |
Land
| Acreage | No |
| Landscape Features | Lawn |
| Size Frontage | 73 Ft |
| Size Irregular | 9114.00 |
| Size Total | 9114 Sqft |
| Size Total Text | 9114 Sqft |
Rooms
| Level | Type | Length | Width | Dimensions |
|---|---|---|---|---|
| Basement | Other | 13'7 x 15'2 | ||
| Basement | Family Room | 21'4 x 12'2 | ||
| Basement | Bedroom | 10'2 x 12'10 | ||
| Basement | 3pc Bathroom | 9'3 x 5'5 | ||
| Basement | Other | 16 ft | 15 ft | 16 ft x 15 ft |
| Basement | Storage | 8'7 x 12'2 | ||
| Main Level | Enclosed Porch | 6'1 x 4'3 | ||
| Main Level | Living Room | 21'8 x 12'5 | ||
| Main Level | Kitchen/dining Room | 18'6 x 11'4 | ||
| Main Level | Bedroom | 9'9 x 13'8 | ||
| Main Level | Bedroom | 9'5 x 13'8 | ||
| Main Level | Primary Bedroom | 10'8 x 13'8 | ||
| Main Level | 4pc Bathroom | 4'8 x 7'9 |
https://www.realtor.ca/real-estate/28354950/1000-desmond-street-grenfell
Contact Us
Contact us for more information

Shannon L Dyke
Salesperson
32 Smith Street West
Yorkton, Saskatchewan S3N 3X5
(306) 783-6666
(306) 782-4446











































