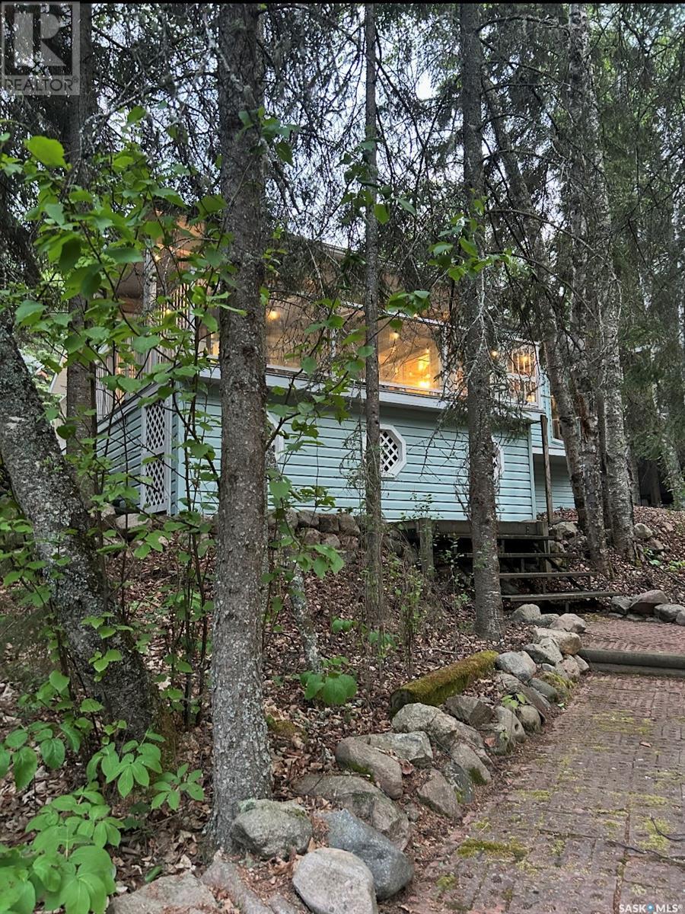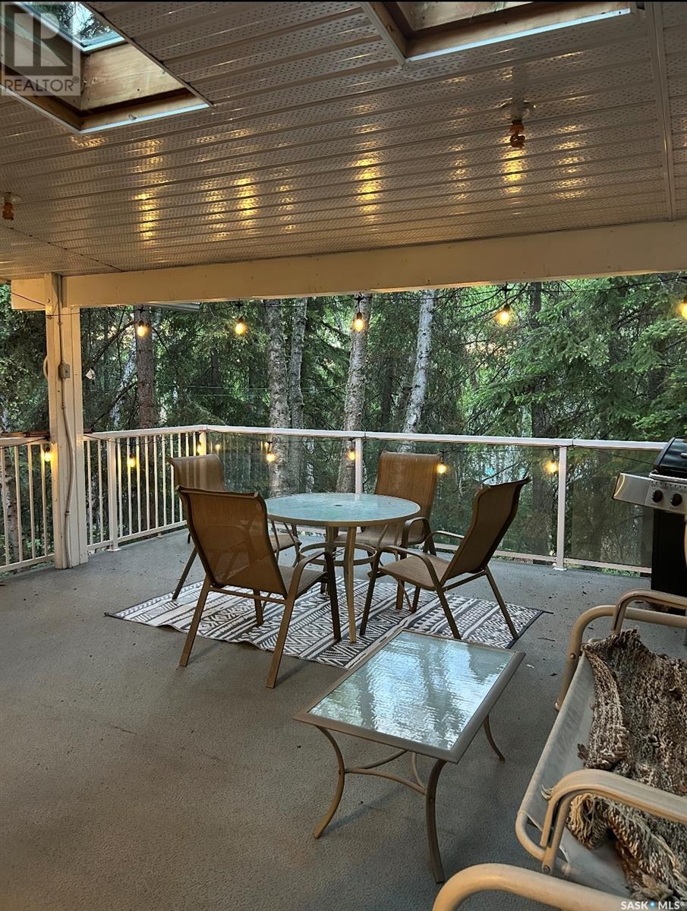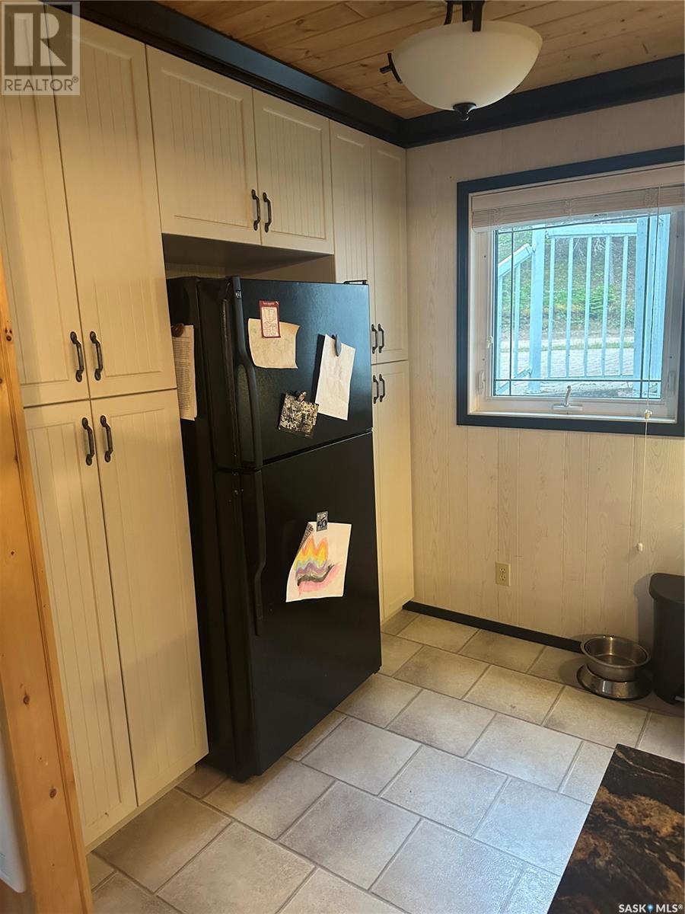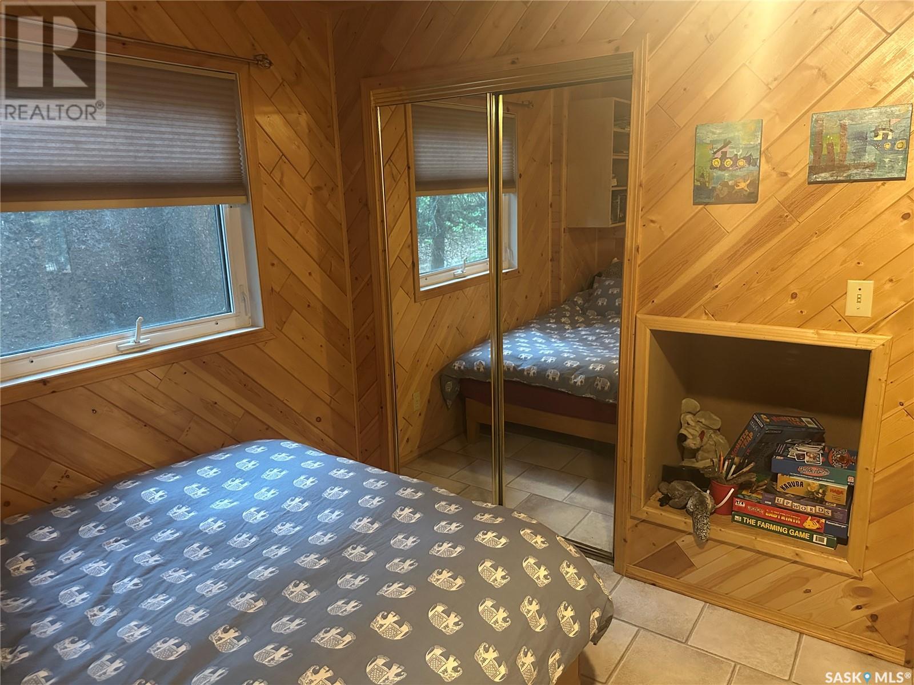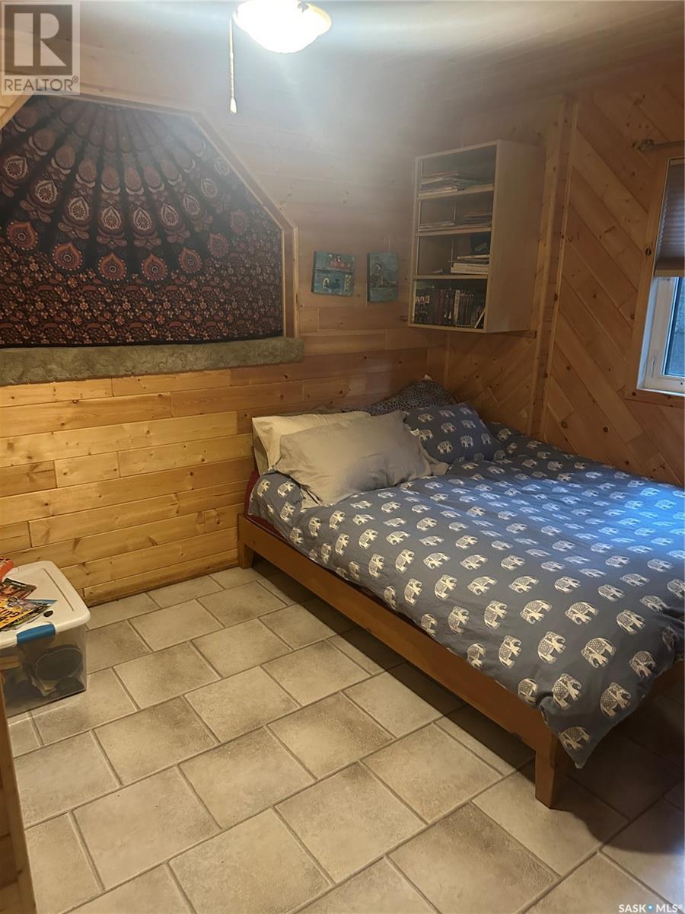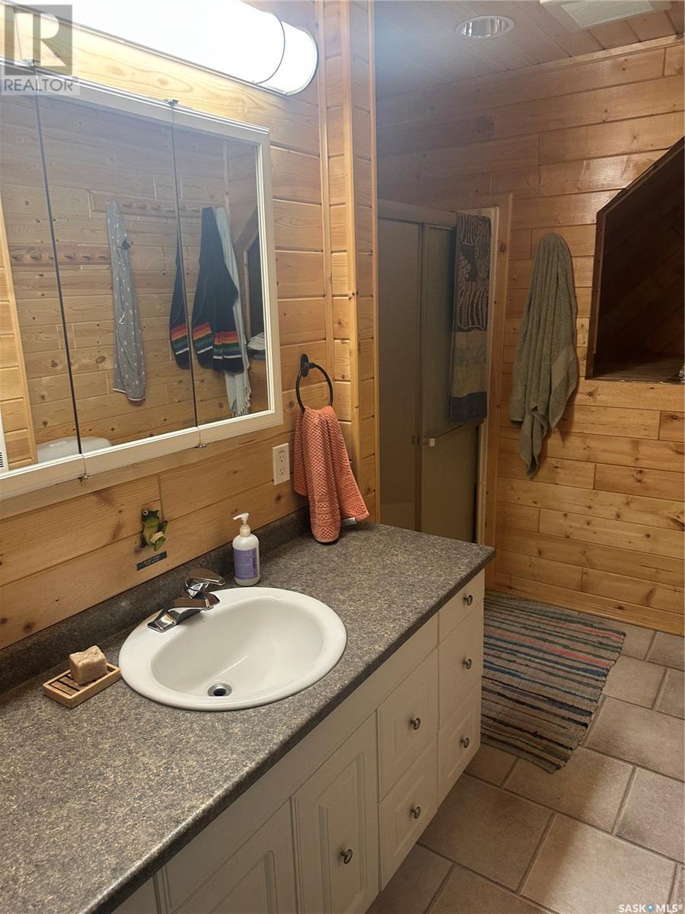Lorri Walters – Saskatoon REALTOR®
- Call or Text: (306) 221-3075
- Email: lorri@royallepage.ca
Description
Details
- Price:
- Type:
- Exterior:
- Garages:
- Bathrooms:
- Basement:
- Year Built:
- Style:
- Roof:
- Bedrooms:
- Frontage:
- Sq. Footage:
100 Nesslin Lake Road Big River Rm No. 555, Saskatchewan S0J 0E0
$389,000
This beautiful cabin/home in the hamlet of Nesslin Lake is a rare find. Property doesn't come up often at Nesslin lake. This cabin offers almost 3000 sqft of finished living space on 3 levels. The cabin offers 5 bedrooms and 2 bathrooms. On the main level there is a large open kitchen with plenty of cupboards and island space. The main level has so many windows offering all the natural light to make this space bright. The main floor has 2 large bedrooms as well as a 3pc bathroom. On the second level you will enjoy a very large master bedroom with a large closet as well as laundry and a 4Pc ensuite bathroom. On the 3rd level there are 2 more large bedrooms as well as a large games room / family room with a wood burning stove, air conditioner unit as well as lots of big windows to be able to enjoy the sunlight and the trees. There is also a large 24x32 attached garage with plenty of room to store all your lake toys. The yard is beautifully landscaped with stone and brink along all the pathways and the large fire pit area. There is a large covered deck with 3 big skylight windows. There is also a storage/wood shed with a small area with bunk beds for extra guests. The cabin has a holding tank for water plus a shared development hydrant at the edge of the property. Nesslin lake offers a great spot for water sports, fishing and camping. There is also a small store just down the road that is seasonally open. Call today to take a look!! (id:62517)
Property Details
| MLS® Number | SK008144 |
| Property Type | Single Family |
| Neigbourhood | Nesslin Lake |
| Features | Treed, Irregular Lot Size, Recreational |
| Structure | Deck |
Building
| Bathroom Total | 2 |
| Bedrooms Total | 5 |
| Appliances | Washer, Refrigerator, Dishwasher, Dryer, Window Coverings, Garage Door Opener Remote(s), Central Vacuum, Storage Shed, Stove |
| Architectural Style | Bi-level |
| Basement Type | Crawl Space |
| Constructed Date | 1978 |
| Cooling Type | Wall Unit, Window Air Conditioner |
| Fireplace Fuel | Wood |
| Fireplace Present | Yes |
| Fireplace Type | Conventional |
| Heating Fuel | Electric |
| Heating Type | Baseboard Heaters |
| Size Interior | 1,828 Ft2 |
| Type | House |
Parking
| Attached Garage | |
| Gravel | |
| Parking Space(s) | 4 |
Land
| Acreage | No |
| Size Frontage | 70 Ft ,4 In |
| Size Irregular | 0.15 |
| Size Total | 0.15 Ac |
| Size Total Text | 0.15 Ac |
Rooms
| Level | Type | Length | Width | Dimensions |
|---|---|---|---|---|
| Second Level | Primary Bedroom | 17 ft | 11 ft ,9 in | 17 ft x 11 ft ,9 in |
| Second Level | 4pc Ensuite Bath | 9 ft ,2 in | 7 ft ,2 in | 9 ft ,2 in x 7 ft ,2 in |
| Third Level | Family Room | 19 ft ,7 in | 17 ft ,1 in | 19 ft ,7 in x 17 ft ,1 in |
| Third Level | Bedroom | 10 ft ,11 in | 10 ft ,3 in | 10 ft ,11 in x 10 ft ,3 in |
| Third Level | Bedroom | 12 ft ,9 in | 10 ft ,11 in | 12 ft ,9 in x 10 ft ,11 in |
| Main Level | Kitchen | 17 ft ,3 in | 17 ft ,3 in x Measurements not available | |
| Main Level | Living Room | 21 ft | 11 ft ,10 in | 21 ft x 11 ft ,10 in |
| Main Level | Dining Room | 17 ft ,4 in | 9 ft ,8 in | 17 ft ,4 in x 9 ft ,8 in |
| Main Level | Bedroom | 11 ft ,4 in | 9 ft ,2 in | 11 ft ,4 in x 9 ft ,2 in |
| Main Level | Bedroom | 11 ft ,2 in | 8 ft ,3 in | 11 ft ,2 in x 8 ft ,3 in |
| Main Level | 3pc Bathroom | 9 ft ,2 in | 6 ft ,3 in | 9 ft ,2 in x 6 ft ,3 in |
https://www.realtor.ca/real-estate/28409970/100-nesslin-lake-road-big-river-rm-no-555-nesslin-lake
Contact Us
Contact us for more information
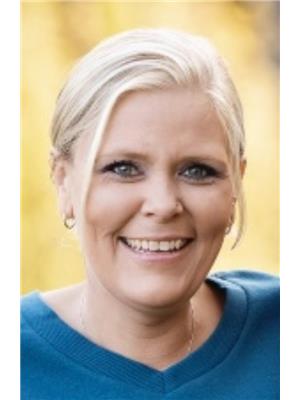
Kristen Gardipee
Salesperson
2730a 2nd Avenue West
Prince Albert, Saskatchewan S6V 5E6
(306) 763-1133
(306) 763-0331
