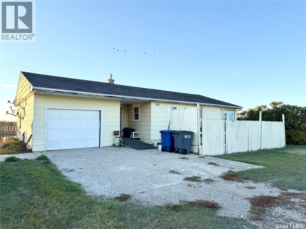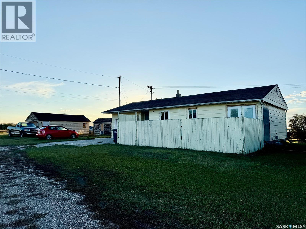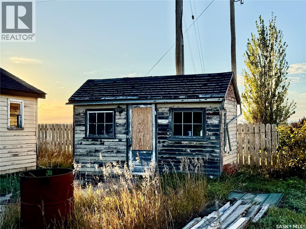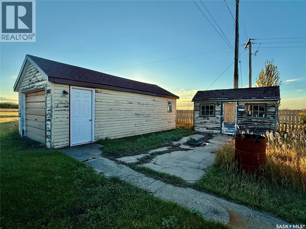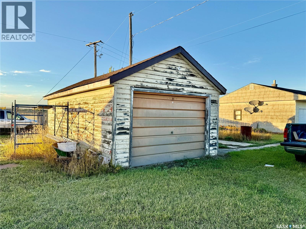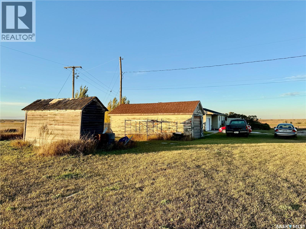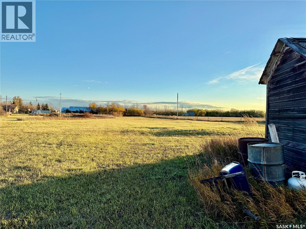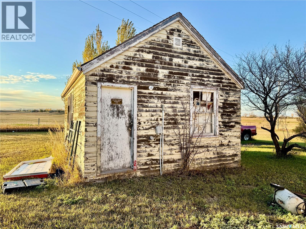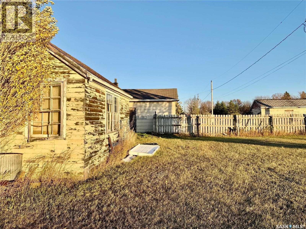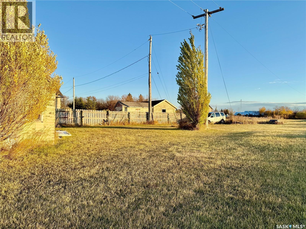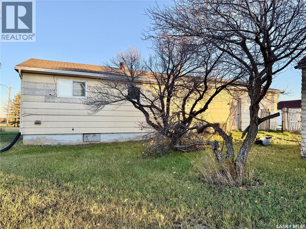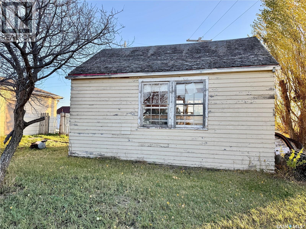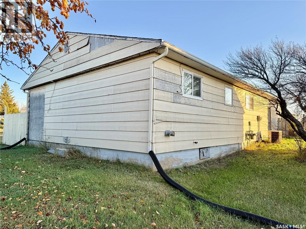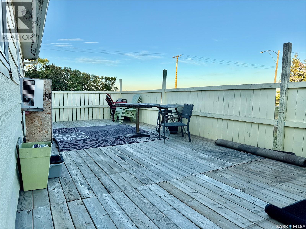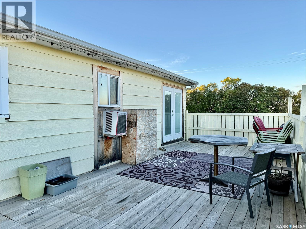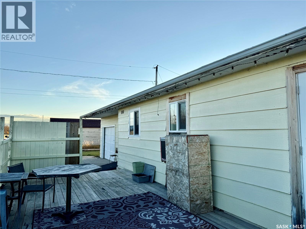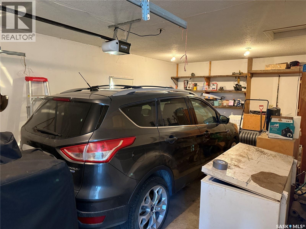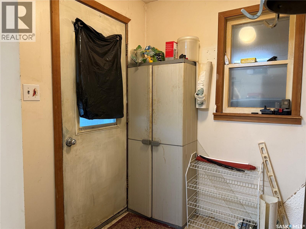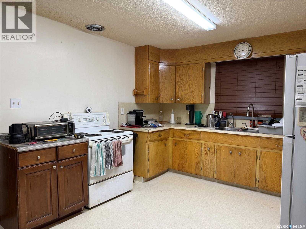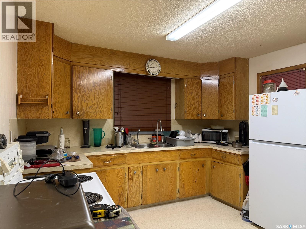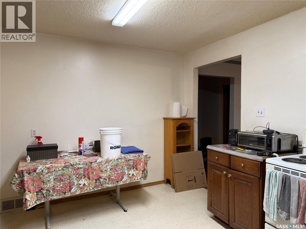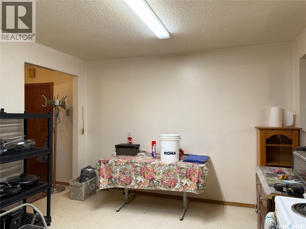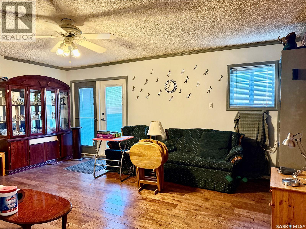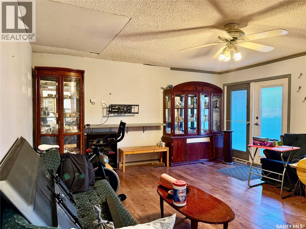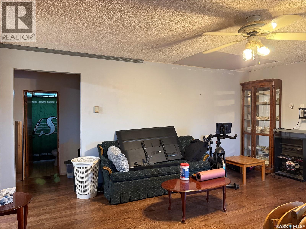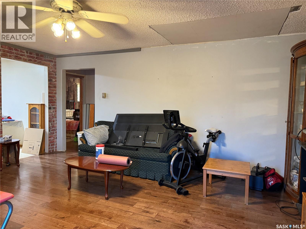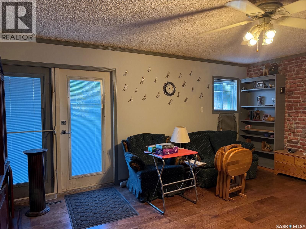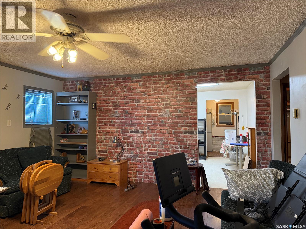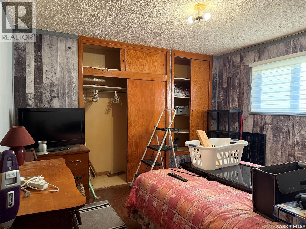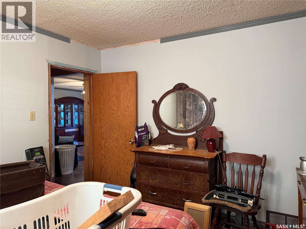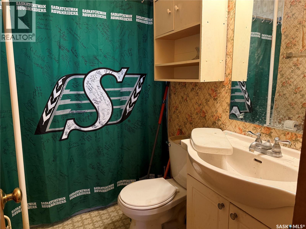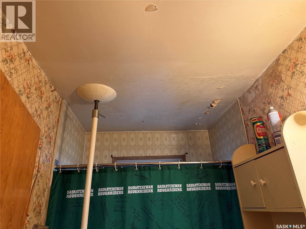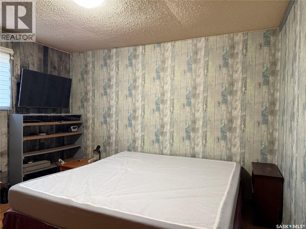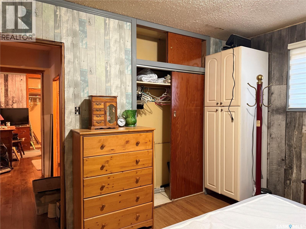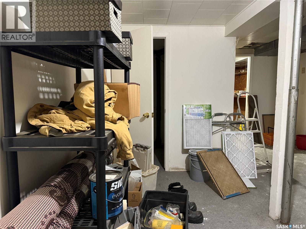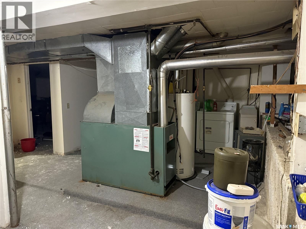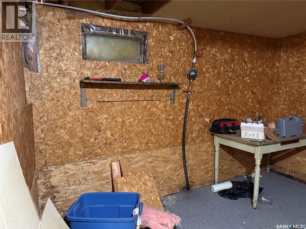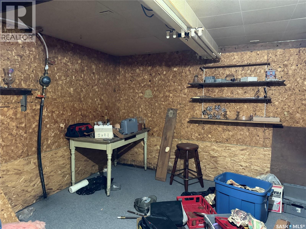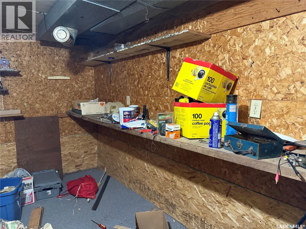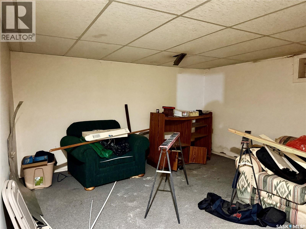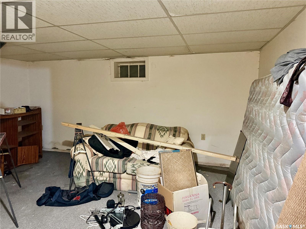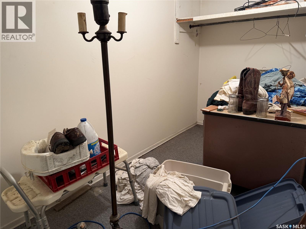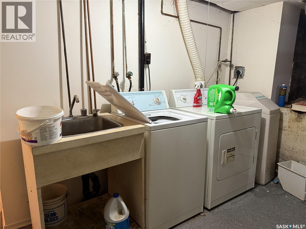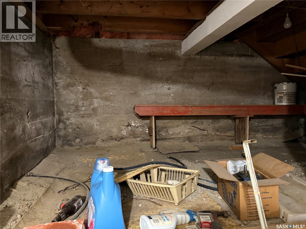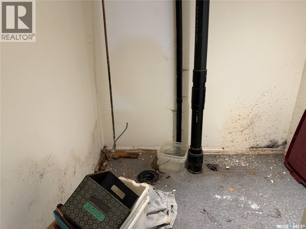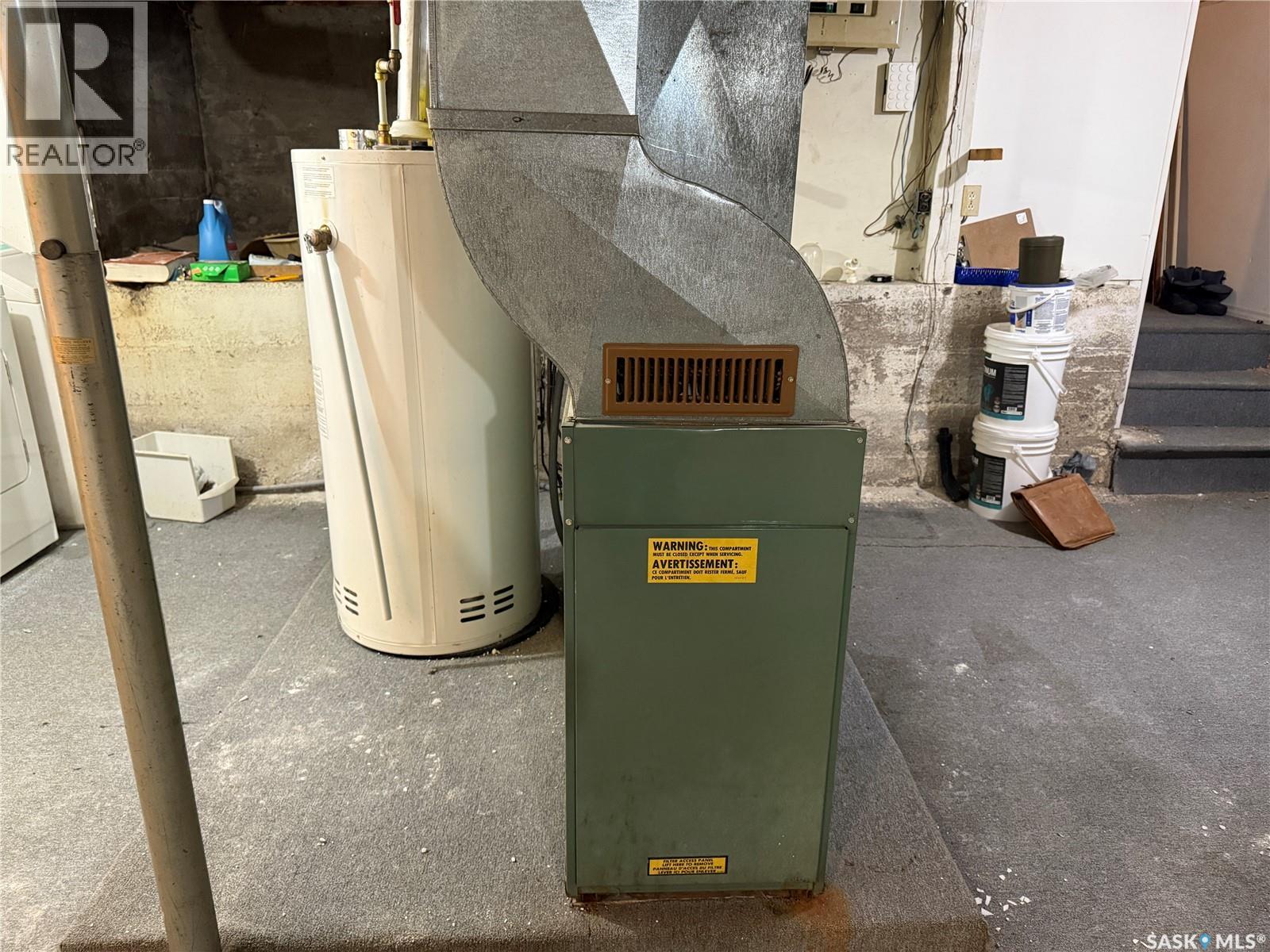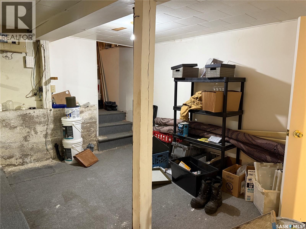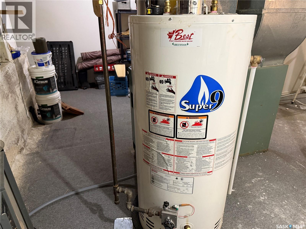Lorri Walters – Saskatoon REALTOR®
- Call or Text: (306) 221-3075
- Email: lorri@royallepage.ca
Description
Details
- Price:
- Type:
- Exterior:
- Garages:
- Bathrooms:
- Basement:
- Year Built:
- Style:
- Roof:
- Bedrooms:
- Frontage:
- Sq. Footage:
100 Main Street Aylesbury, Saskatchewan S0G 0B0
$74,900
Acreage Feel on the Edge of the town of Aylesbury! Located just off Highway #11 on the edge of a quiet small town, this property offers the best of both worlds — the tranquility of country living with the convenience of nearby amenities. This well-laid-out 954 sq/ft home features a spacious living room with garden doors leading to a large deck, perfect for relaxing or entertaining. The eat-in kitchen provides plenty of space for family dining. The main floor includes 2 comfortable bedrooms and a 4-piece bathroom. The partially developed basement offers great potential with plumbing in place for an additional bathroom, plus a family room, workshop, and laundry area. Outside, enjoy the expansive yard that truly gives an acreage feel, complete with three storage sheds, an attached single garage, and a detached single garage, offering ample parking and storage options. Property is sold “as is, where is.” This home is not for rent or rent to own. (id:62517)
Property Details
| MLS® Number | SK021507 |
| Property Type | Single Family |
| Features | Treed, Corner Site, Irregular Lot Size, Wheelchair Access, Double Width Or More Driveway |
| Structure | Deck |
Building
| Bathroom Total | 1 |
| Bedrooms Total | 2 |
| Appliances | Washer, Refrigerator, Dryer, Microwave, Freezer, Window Coverings, Garage Door Opener Remote(s), Stove |
| Architectural Style | Bungalow |
| Basement Development | Partially Finished |
| Basement Type | Full (partially Finished) |
| Constructed Date | 1958 |
| Cooling Type | Central Air Conditioning, Wall Unit, Window Air Conditioner |
| Heating Fuel | Natural Gas |
| Heating Type | Forced Air |
| Stories Total | 1 |
| Size Interior | 954 Ft2 |
| Type | House |
Parking
| Attached Garage | |
| Detached Garage | |
| Detached Garage | |
| Garage | |
| R V | |
| Parking Space(s) | 10 |
Land
| Acreage | No |
| Fence Type | Partially Fenced |
| Landscape Features | Lawn, Garden Area |
| Size Frontage | 89 Ft ,6 In |
| Size Irregular | 0.21 |
| Size Total | 0.21 Ac |
| Size Total Text | 0.21 Ac |
Rooms
| Level | Type | Length | Width | Dimensions |
|---|---|---|---|---|
| Basement | Workshop | 10 ft ,9 in | 12 ft ,3 in | 10 ft ,9 in x 12 ft ,3 in |
| Basement | Storage | 11 ft ,9 in | 5 ft ,6 in | 11 ft ,9 in x 5 ft ,6 in |
| Basement | Other | x x x | ||
| Basement | Family Room | 15 ft ,7 in | 12 ft ,10 in | 15 ft ,7 in x 12 ft ,10 in |
| Basement | Laundry Room | 12 ft ,3 in | 19 ft ,4 in | 12 ft ,3 in x 19 ft ,4 in |
| Main Level | Foyer | 5 ft ,9 in | 6 ft ,2 in | 5 ft ,9 in x 6 ft ,2 in |
| Main Level | Kitchen/dining Room | 11 ft ,4 in | 15 ft ,2 in | 11 ft ,4 in x 15 ft ,2 in |
| Main Level | Living Room | 17 ft ,8 in | 15 ft ,2 in | 17 ft ,8 in x 15 ft ,2 in |
| Main Level | Bedroom | 10 ft ,11 in | 11 ft ,9 in | 10 ft ,11 in x 11 ft ,9 in |
| Main Level | 4pc Bathroom | Measurements not available | ||
| Main Level | Bedroom | 10 ft ,10 in | 11 ft ,8 in | 10 ft ,10 in x 11 ft ,8 in |
https://www.realtor.ca/real-estate/29020969/100-main-street-aylesbury
Contact Us
Contact us for more information
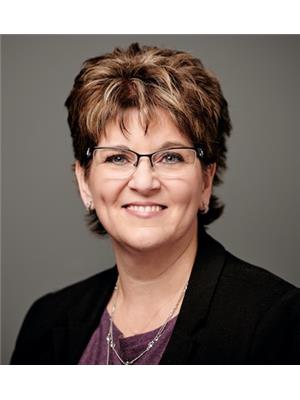
Donna Paul
Broker
www.donnapaul.ca/
www.facebook.com/donnapaulrealtor
www.instagram.com/donnalpaulrealtor/
twitter.com/DonnaPaulRealt1
www.linkedin.com/in/donna-paul-627217175
605a Main Street North
Moose Jaw, Saskatchewan S6H 0W6
(306) 694-8082
(306) 694-8084
www.royallepagelandmart.com/

