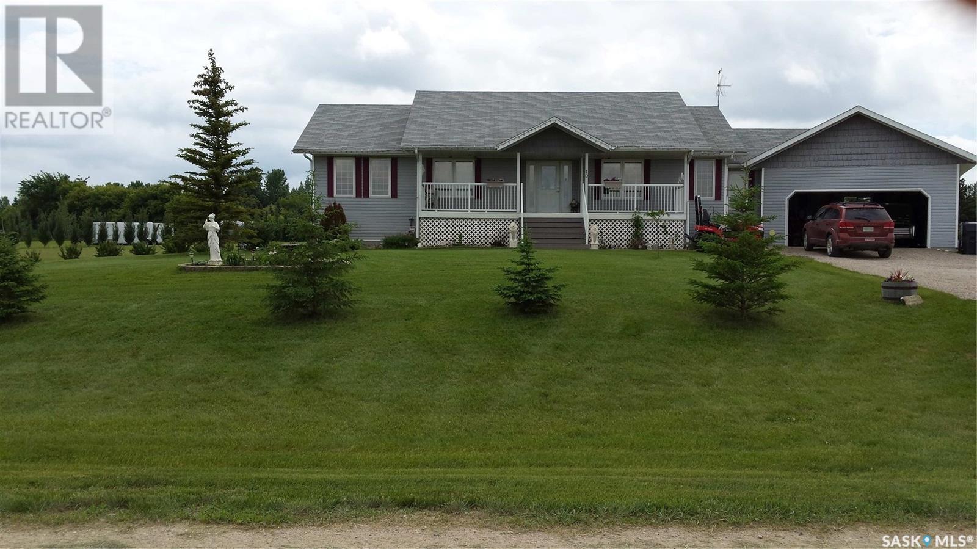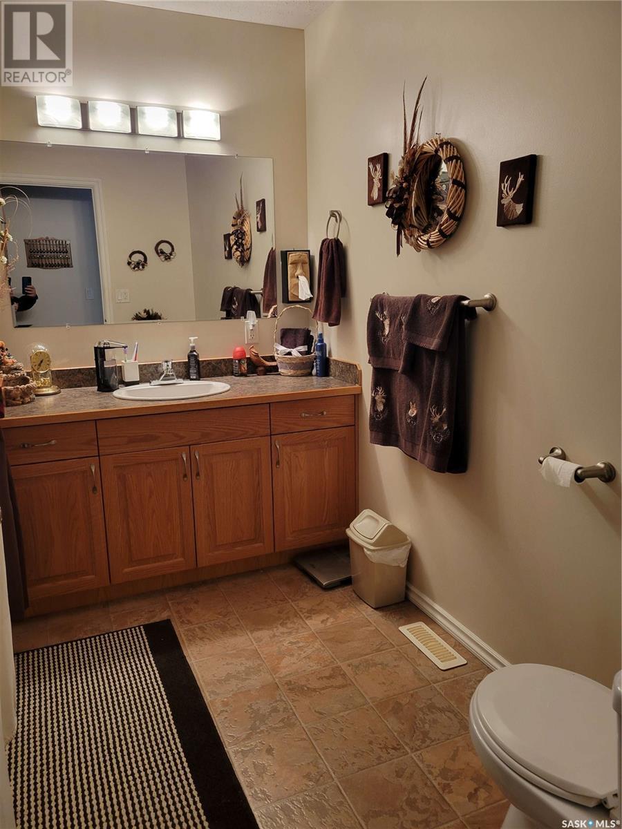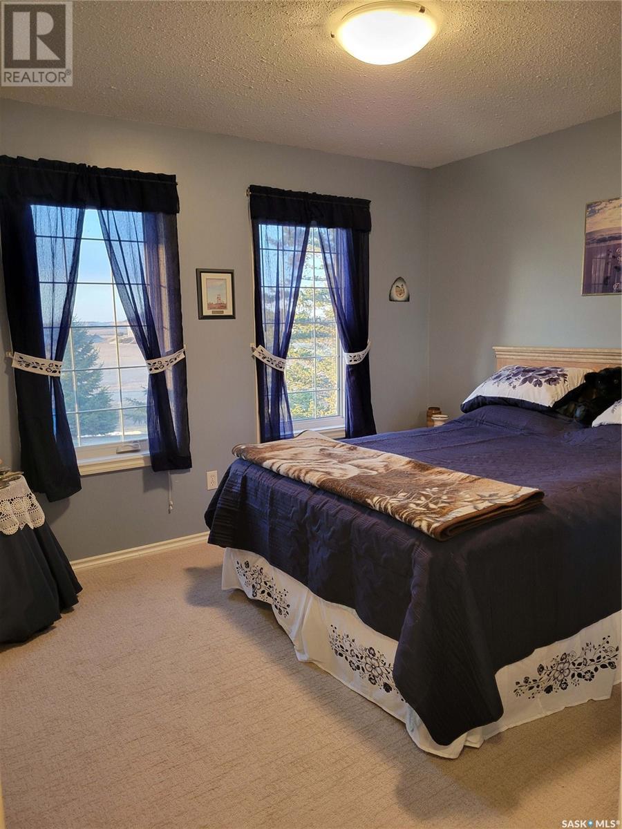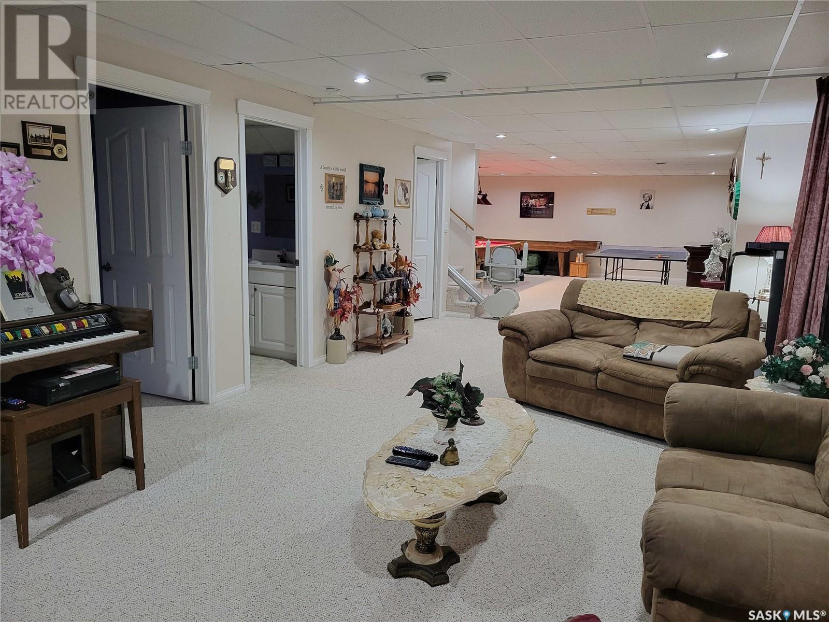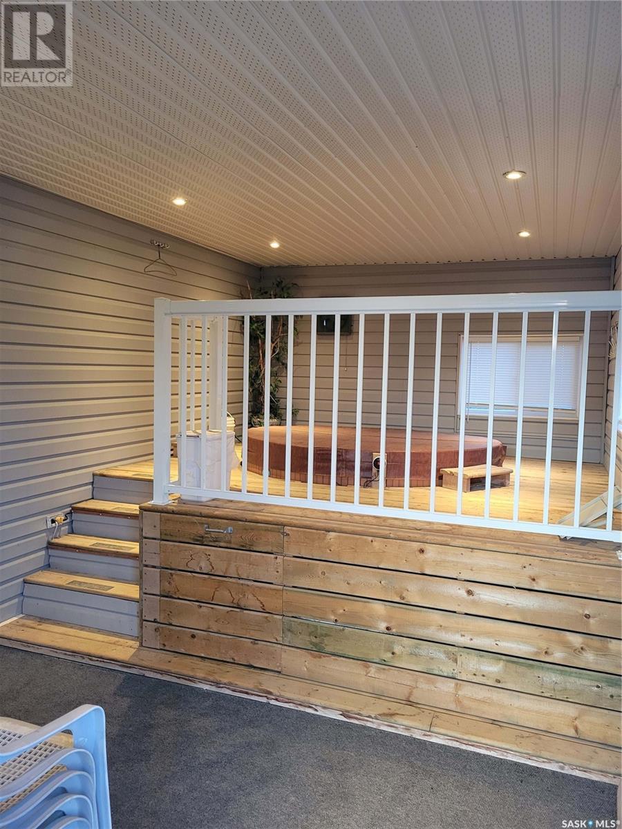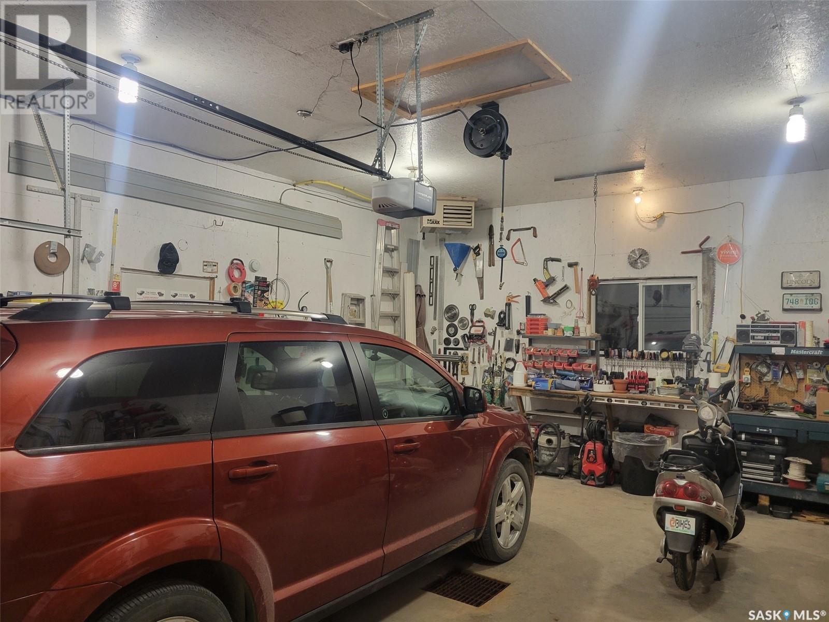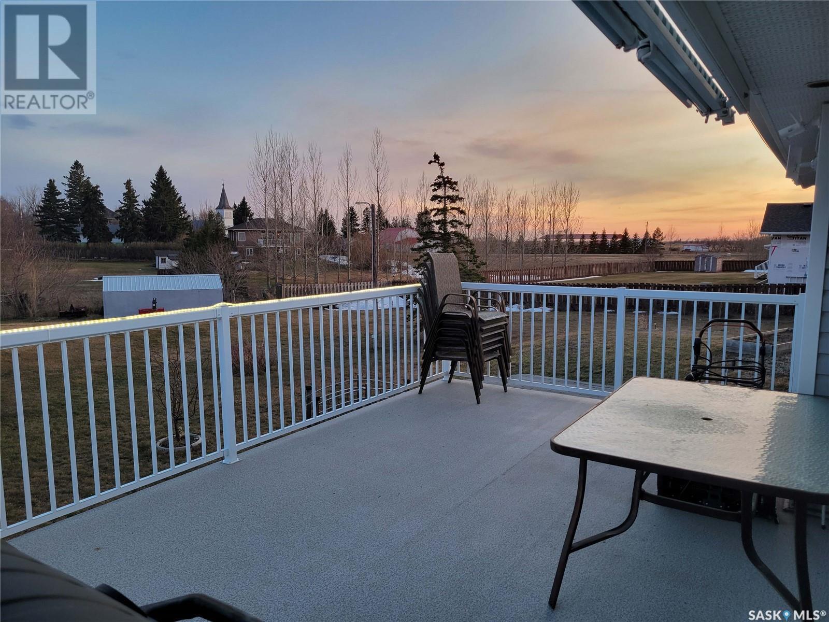Lorri Walters – Saskatoon REALTOR®
- Call or Text: (306) 221-3075
- Email: lorri@royallepage.ca
Description
Details
- Price:
- Type:
- Exterior:
- Garages:
- Bathrooms:
- Basement:
- Year Built:
- Style:
- Roof:
- Bedrooms:
- Frontage:
- Sq. Footage:
10 Colby Road St. Joseph's, Saskatchewan S0G 0E0
$589,000
Located in the quiet community of St. Joseph's, this 1630 sq. ft. custom built home is only 20 mins from Regina. Kids have a short bus commute to Balgonie where they attend school from K-12. The house was constructed in 2006 and has been very well care for. The vaulted ceilings, eye catching entry way, open concept living room, kitchen and dining area, make this house great for entertaining large families. The kitchen has access to an upper deck that has a great view of the back yard. The kitchen features honey oak raised panel cabinets, with a corner pantry and an island complete with a sink that faces the living room. The bonus area that connects the house to the heated 2 car garage is included as part of the 1630 square foot measurement with lots of space for a deep freeze, extra fridge and plenty of other storage. The main floor has 3-bedrooms, 1-1/2 bathrooms and lots of natural lighting. The unique master bedroom has a walk-in closet, ½ bath and laundry room attached. The fully finished walkout basement is excellent for that perfect family night. It has 1-bedroom and 1-bathroom as well as a large rec room that is open to a large games room. Attached is an enclosed hot tub and a covered sitting area, prefect for those campfire nights. The nearly 1 acre(.81) mature lot has lots of trees, shrubs, perennials beds, a garden area, 2 raised flower beds and a waterfall pond. The property also has two sheds, one has enough room to park a car. The spacious driveway offers lots of room to park many vehicles as well as a large RV parking area. This property is a must see! Upgrades to home includes, new shingles replaced in May 2025, new gas water heater replaced April 2025, iron filter replaced in 2023, RO system replaced in April 2024, water softenor in 2023, dishwasher in 2024, new refrigerator in 2025. Also the high energy furnace was completely check and maintenance with blower motor replaced in 2025. (id:62517)
Property Details
| MLS® Number | SK000346 |
| Property Type | Single Family |
| Features | Treed, Irregular Lot Size |
| Structure | Deck |
Building
| Bathroom Total | 3 |
| Bedrooms Total | 4 |
| Appliances | Washer, Refrigerator, Dishwasher, Dryer, Microwave, Window Coverings, Garage Door Opener Remote(s), Storage Shed, Stove |
| Architectural Style | Bungalow |
| Basement Development | Finished |
| Basement Type | Full (finished) |
| Constructed Date | 2006 |
| Cooling Type | Central Air Conditioning, Air Exchanger |
| Fireplace Fuel | Electric |
| Fireplace Present | Yes |
| Fireplace Type | Conventional |
| Heating Fuel | Natural Gas |
| Heating Type | Forced Air |
| Stories Total | 1 |
| Size Interior | 1,630 Ft2 |
| Type | House |
Parking
| Attached Garage | |
| Gravel | |
| Heated Garage | |
| Parking Space(s) | 6 |
Land
| Acreage | No |
| Landscape Features | Lawn |
| Size Irregular | 0.81 |
| Size Total | 0.81 Ac |
| Size Total Text | 0.81 Ac |
Rooms
| Level | Type | Length | Width | Dimensions |
|---|---|---|---|---|
| Basement | Bedroom | 12 ft ,4 in | 13 ft ,6 in | 12 ft ,4 in x 13 ft ,6 in |
| Basement | Other | 13 ft | 20 ft | 13 ft x 20 ft |
| Basement | Games Room | 23 ft | 26 ft ,6 in | 23 ft x 26 ft ,6 in |
| Basement | 3pc Bathroom | Measurements not available | ||
| Basement | Other | Measurements not available | ||
| Main Level | Kitchen | 12 ft ,4 in | 12 ft | 12 ft ,4 in x 12 ft |
| Main Level | Dining Room | 10 ft | 13 ft | 10 ft x 13 ft |
| Main Level | Living Room | 17 ft | 15 ft | 17 ft x 15 ft |
| Main Level | Bedroom | 13 ft ,4 in | 13 ft ,4 in | 13 ft ,4 in x 13 ft ,4 in |
| Main Level | Bedroom | 11 ft ,2 in | 10 ft ,6 in | 11 ft ,2 in x 10 ft ,6 in |
| Main Level | Bedroom | 11 ft ,2 in | 10 ft ,4 in | 11 ft ,2 in x 10 ft ,4 in |
| Main Level | 4pc Bathroom | Measurements not available | ||
| Main Level | 2pc Bathroom | Measurements not available | ||
| Main Level | Foyer | 8 ft | 8 ft ,6 in | 8 ft x 8 ft ,6 in |
https://www.realtor.ca/real-estate/28103663/10-colby-road-st-josephs
Contact Us
Contact us for more information

Paul Jardine
Salesperson
www.sutton.com/sg/pjardine/
3904 B Gordon Road
Regina, Saskatchewan S4S 6Y3
(306) 585-1955
(306) 584-1077
