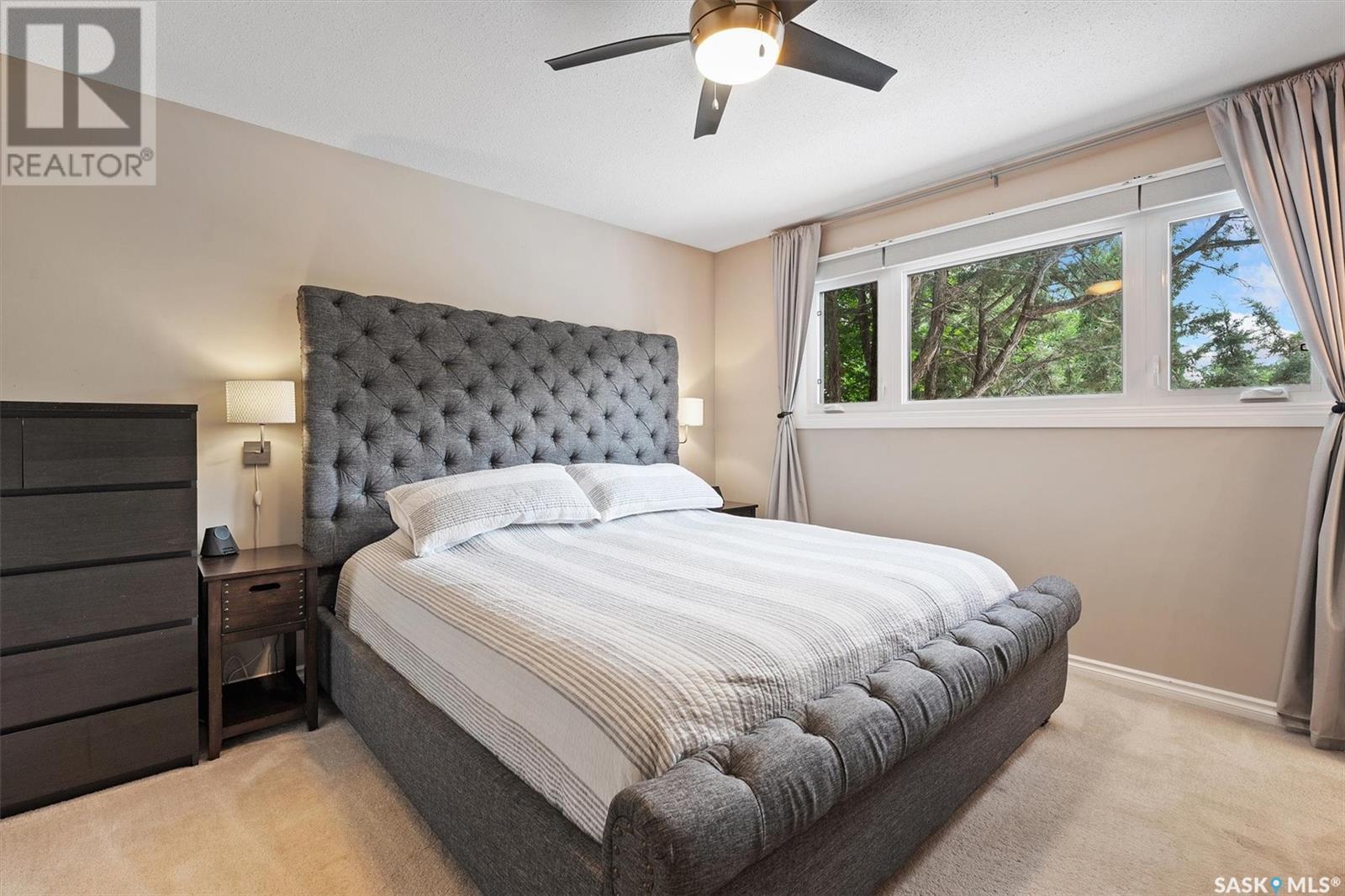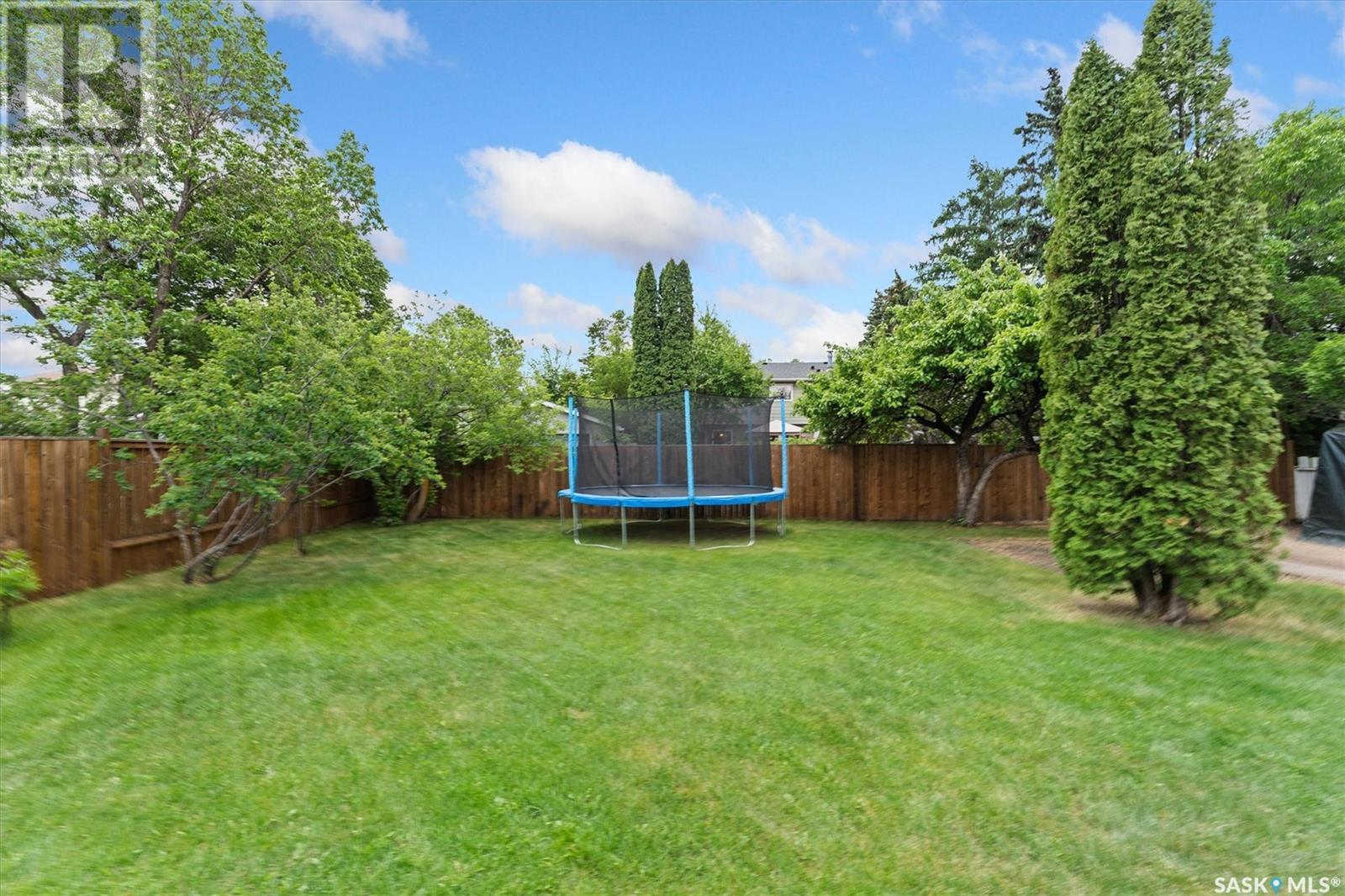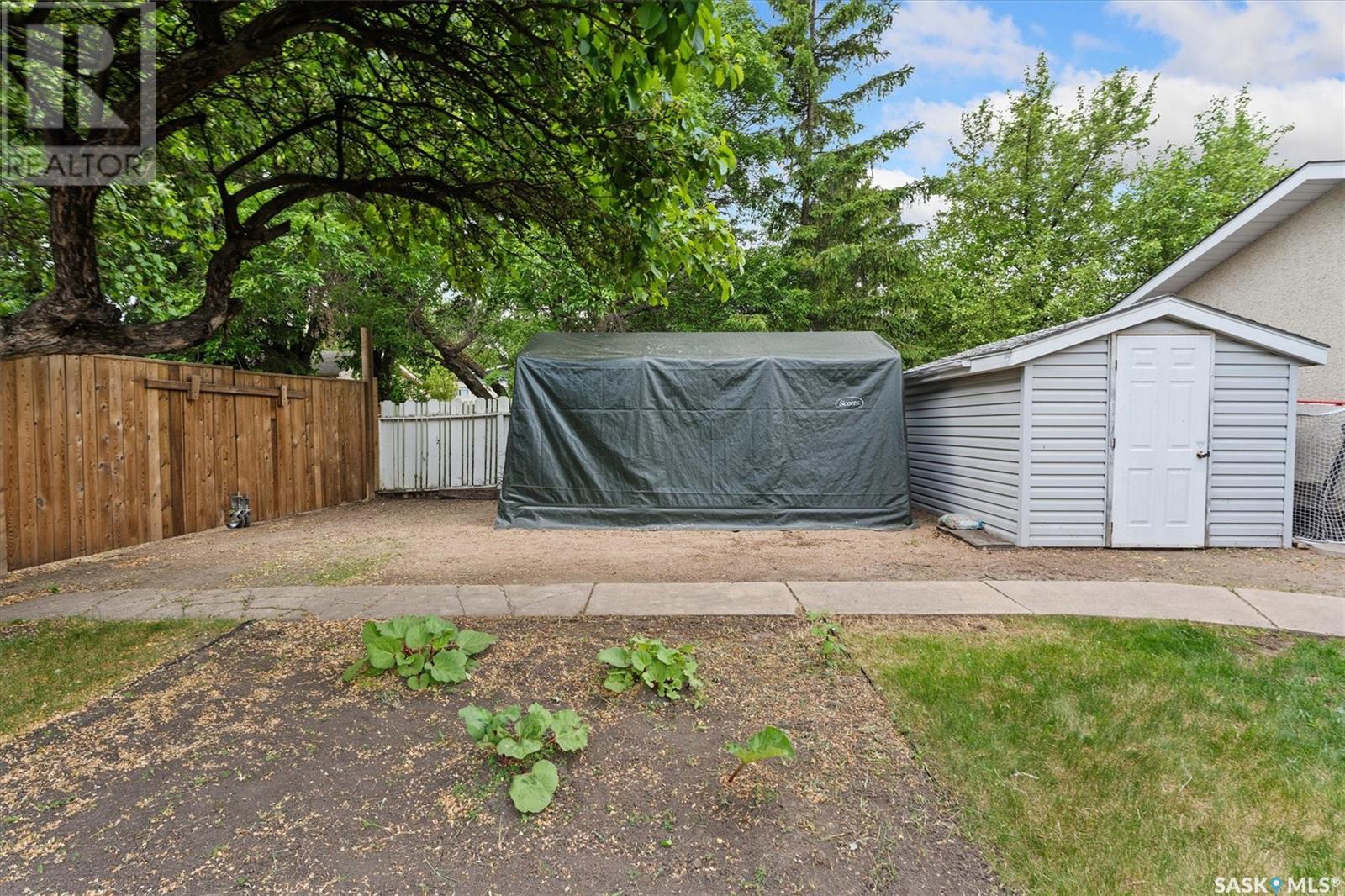Lorri Walters – Saskatoon REALTOR®
- Call or Text: (306) 221-3075
- Email: lorri@royallepage.ca
Description
Details
- Price:
- Type:
- Exterior:
- Garages:
- Bathrooms:
- Basement:
- Year Built:
- Style:
- Roof:
- Bedrooms:
- Frontage:
- Sq. Footage:
10 Cambridge Crescent Saskatoon, Saskatchewan S7H 3P8
$549,900
Welcome to 10 Cambridge Crescent, a beautifully updated split-level home located in the desirable West College Park neighbourhood of Saskatoon. This spacious property offers five bedrooms, three bathrooms, and over 2,500 square feet of developed living space across four levels. The main floor is bright and inviting, featuring vaulted ceilings and a large living room with hardwood flooring. A formal dining area and a well-appointed kitchen with tile flooring make it easy to gather with family or entertain friends. Upstairs, you’ll find three generous sized bedrooms including a primary bedroom with ample space, along with a full four-piece bathroom. The third and fourth levels have been recently renovated, providing fresh and functional spaces including a cozy family room, two additional bedrooms, a large bonus room, and a laundry area. There is also a rough-in for a wet bar on the fourth level, offering future potential for a suite or entertaining space. This home is mechanically sound with a new furnace and hot water heater installed in 2024, and recent updates to shingles and windows. Outside, the home sits on a massive 9,810 square foot lot with a very deep backyard. A spacious deck offers the perfect spot to relax or entertain, while underground sprinklers in the front yard help keep maintenance simple. This property also features a 22’ x 26’ detached garage, a massive concrete driveway, and a total of 12 parking spaces – perfect for RV or boat storage. Ideally situated close to the University of Saskatchewan, parks, schools, and everyday amenities, this home is the full package for families, students, or anyone looking for space and convenience in a great location. For more information or to arrange a private showing, contact me today. (id:62517)
Property Details
| MLS® Number | SK008113 |
| Property Type | Single Family |
| Neigbourhood | West College Park |
Building
| Bathroom Total | 3 |
| Bedrooms Total | 5 |
| Appliances | Washer, Refrigerator, Dishwasher, Dryer, Microwave, Alarm System, Window Coverings, Storage Shed, Stove |
| Basement Development | Finished |
| Basement Type | Full (finished) |
| Constructed Date | 1968 |
| Construction Style Split Level | Split Level |
| Cooling Type | Central Air Conditioning |
| Fire Protection | Alarm System |
| Fireplace Fuel | Electric |
| Fireplace Present | Yes |
| Fireplace Type | Conventional |
| Heating Fuel | Natural Gas |
| Heating Type | Forced Air |
| Size Interior | 1,273 Ft2 |
| Type | House |
Parking
| Detached Garage | |
| Parking Pad | |
| R V | |
| Parking Space(s) | 12 |
Land
| Acreage | No |
| Landscape Features | Underground Sprinkler |
| Size Irregular | 9810.00 |
| Size Total | 9810 Sqft |
| Size Total Text | 9810 Sqft |
Rooms
| Level | Type | Length | Width | Dimensions |
|---|---|---|---|---|
| Second Level | Primary Bedroom | 12'9 x 12'9 | ||
| Second Level | 2pc Ensuite Bath | 4'5 x 6'4 | ||
| Second Level | Bedroom | 13'6 x 9'7 | ||
| Second Level | Bedroom | 9'6 x 7'11 | ||
| Second Level | 4pc Bathroom | 7'3 x 6'4 | ||
| Third Level | Bedroom | 10 ft | Measurements not available x 10 ft | |
| Third Level | Laundry Room | 12 ft | 12 ft x Measurements not available | |
| Third Level | Family Room | 13'11 x 18'5 | ||
| Third Level | 3pc Bathroom | 8 ft | 5 ft | 8 ft x 5 ft |
| Fourth Level | Bonus Room | 13'7 x 22'11 | ||
| Fourth Level | Bedroom | 12'9 x 10'4 | ||
| Main Level | Foyer | 26'8 x 4'9 | ||
| Main Level | Living Room | 13'7 x 18'3 | ||
| Main Level | Dining Room | 9 ft | Measurements not available x 9 ft | |
| Main Level | Kitchen | 14'2 x 9'3 |
https://www.realtor.ca/real-estate/28408399/10-cambridge-crescent-saskatoon-west-college-park
Contact Us
Contact us for more information

Brodie Zuk
Salesperson
www.youtube.com/embed/EmOYgCrUDMU
www.saskatchewanliving.com/
www.facebook.com/saskatchewanliving
www.instagram.com/saskliving/
twitter.com/SaskHomes4Sale
3032 Louise Street
Saskatoon, Saskatchewan S7J 3L8
(306) 373-7520
(306) 955-6235
rexsaskatoon.com/

Mike Gingerich
Salesperson
gingerichrealty.com/
www.facebook.com/gingerichrealty
www.instagram.com/gingerichrealty/
twitter.com/GingerichRealty
3032 Louise Street
Saskatoon, Saskatchewan S7J 3L8
(306) 373-7520
(306) 955-6235
rexsaskatoon.com/
















































