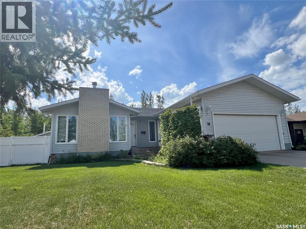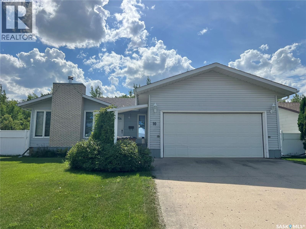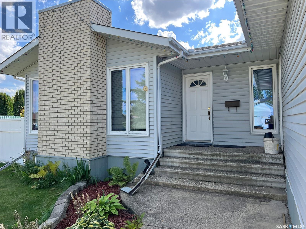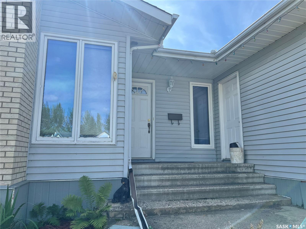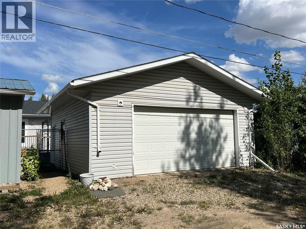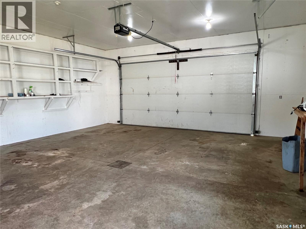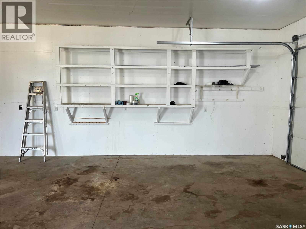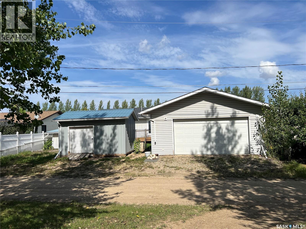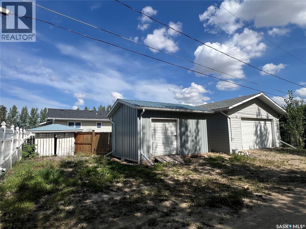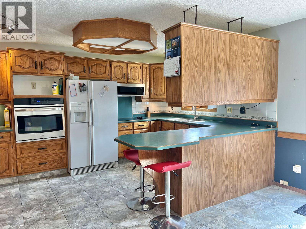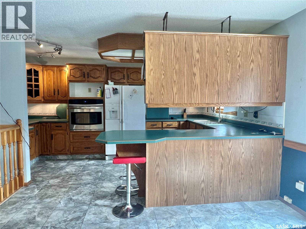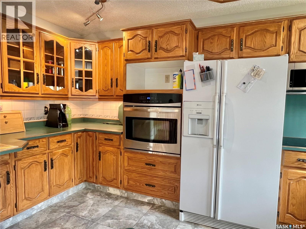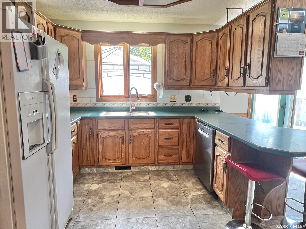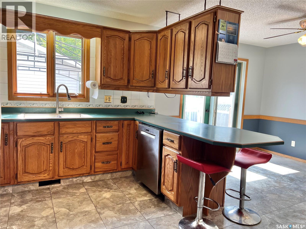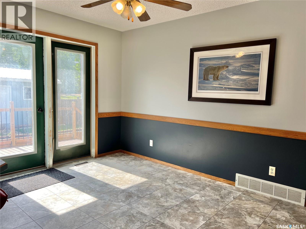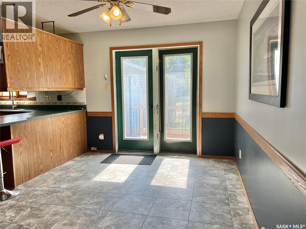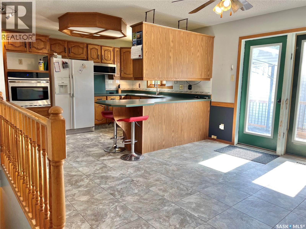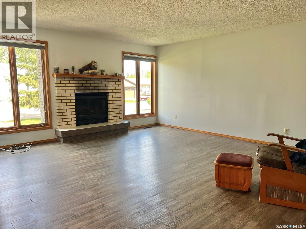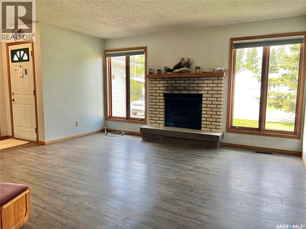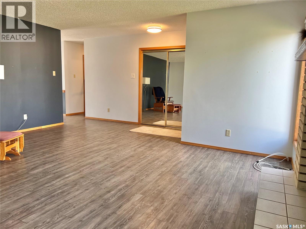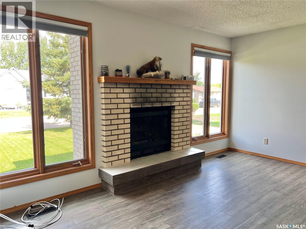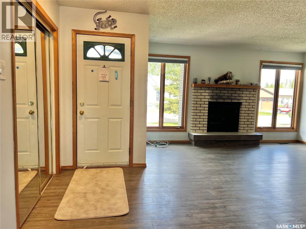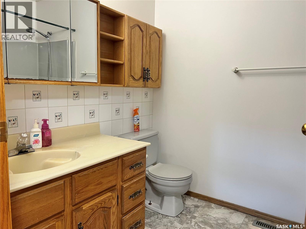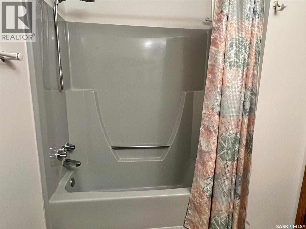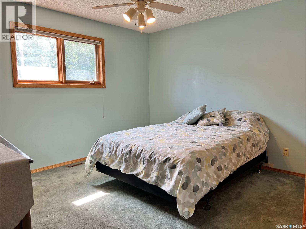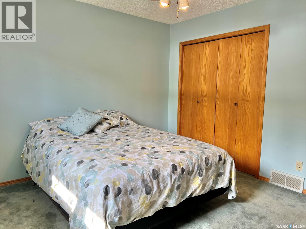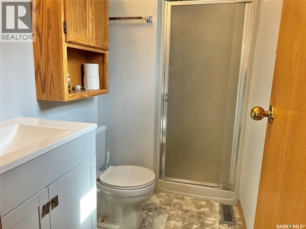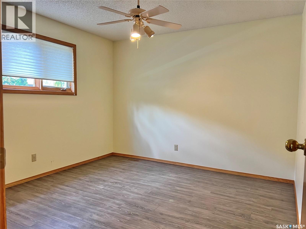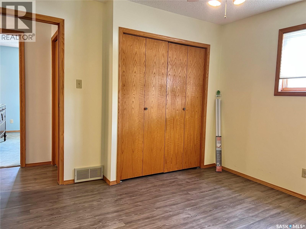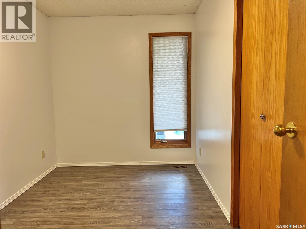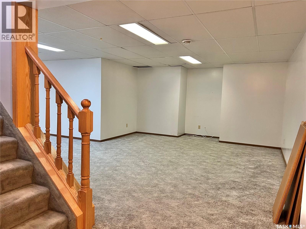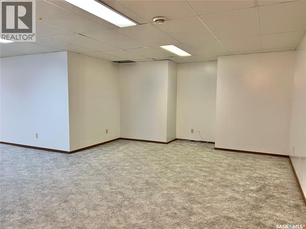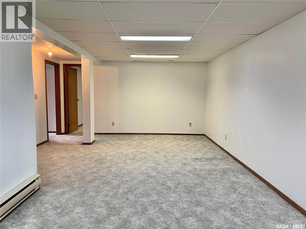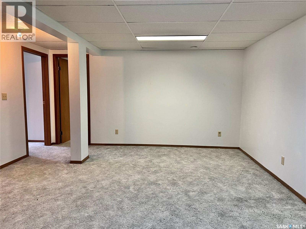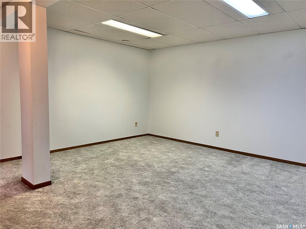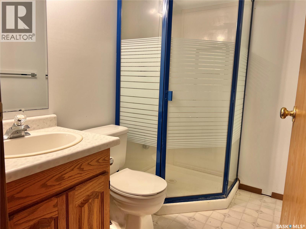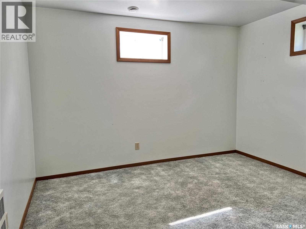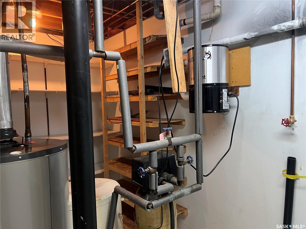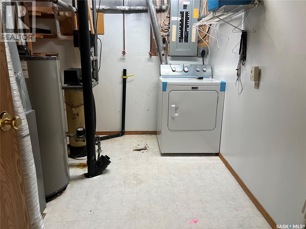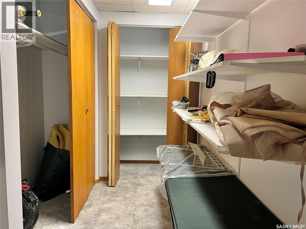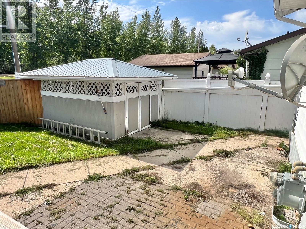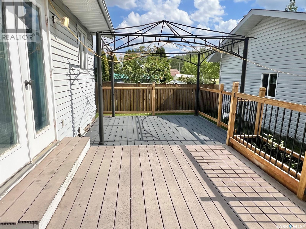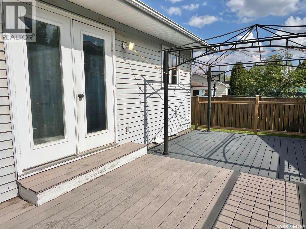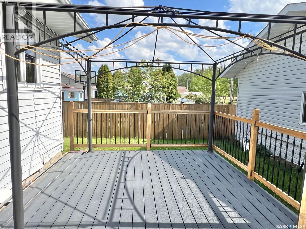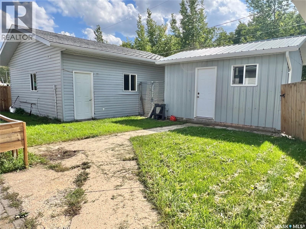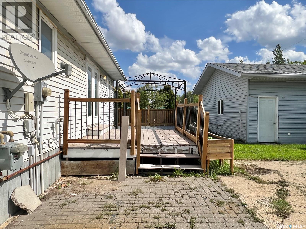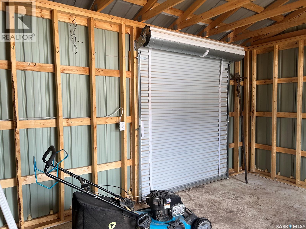Lorri Walters – Saskatoon REALTOR®
- Call or Text: (306) 221-3075
- Email: lorri@royallepage.ca
Description
Details
- Price:
- Type:
- Exterior:
- Garages:
- Bathrooms:
- Basement:
- Year Built:
- Style:
- Roof:
- Bedrooms:
- Frontage:
- Sq. Footage:
10 Birch Street Porcupine Plain, Saskatchewan S0E 1H0
$269,900
Ideal family home located on Birch Street in Porcupine Plain! Double concrete driveway leads to double attached garage. Attached garage is wired, lined and insulated with auto door - 1 remote and 30 amps of power. Overhead door is 16 x 7. Detached garage has back alley access, NG wall furnace, 2-50 amp power source, auto door - 1 remote, overhead door is 16 x 8, shelving on east wall and work bench on west wall. Drainage in the center of the floor. 2 sheds. 2 tier deck in back. Concrete sidewalk leads to front door of 1236 sq. ft. 3 bedroom bungalow. Large living room has wood fireplace. Island separates kitchen from dining room. Wide hallway leads to main bath and bedrooms. Primary bedroom has 3 pc. ensuite. Dinning room accesses 2 tier deck Stairs to the basement start where the hallway ends. Huge family room provides plenty of room for entertaining! Office, utility room including laundry hook ups, NG furnace (2025) , NG water heater and water softener, 3 pc. bathroom , extra large bedroom and large storage area complete the basement. Great home to raise a family in! (id:62517)
Property Details
| MLS® Number | SK014649 |
| Property Type | Single Family |
| Features | Rectangular, Double Width Or More Driveway |
Building
| Bathroom Total | 3 |
| Bedrooms Total | 4 |
| Appliances | Refrigerator, Satellite Dish, Dishwasher, Microwave, Window Coverings, Garage Door Opener Remote(s), Storage Shed, Stove |
| Architectural Style | Bungalow |
| Basement Development | Finished |
| Basement Type | Full (finished) |
| Constructed Date | 1987 |
| Fireplace Fuel | Wood |
| Fireplace Present | Yes |
| Fireplace Type | Conventional |
| Heating Fuel | Natural Gas |
| Heating Type | Forced Air |
| Stories Total | 1 |
| Size Interior | 1,236 Ft2 |
| Type | House |
Parking
| Attached Garage | |
| Detached Garage | |
| Heated Garage | |
| Parking Space(s) | 6 |
Land
| Acreage | No |
| Size Frontage | 65 Ft ,6 In |
| Size Irregular | 8178.35 |
| Size Total | 8178.35 Sqft |
| Size Total Text | 8178.35 Sqft |
Rooms
| Level | Type | Length | Width | Dimensions |
|---|---|---|---|---|
| Basement | Family Room | 32 ft ,8 in | 31 ft ,11 in | 32 ft ,8 in x 31 ft ,11 in |
| Basement | Family Room | 18 ft ,9 in | 10 ft ,3 in | 18 ft ,9 in x 10 ft ,3 in |
| Basement | Office | 9 ft ,2 in | 7 ft ,3 in | 9 ft ,2 in x 7 ft ,3 in |
| Basement | 3pc Bathroom | 7 ft ,3 in | 5 ft ,6 in | 7 ft ,3 in x 5 ft ,6 in |
| Basement | Other | 12 ft ,7 in | 11 ft ,3 in | 12 ft ,7 in x 11 ft ,3 in |
| Basement | Bedroom | 11 ft ,2 in | 11 ft ,3 in | 11 ft ,2 in x 11 ft ,3 in |
| Basement | Storage | 14 ft ,4 in | 6 ft ,8 in | 14 ft ,4 in x 6 ft ,8 in |
| Main Level | Living Room | 19 ft ,5 in | 17 ft ,1 in | 19 ft ,5 in x 17 ft ,1 in |
| Main Level | Kitchen/dining Room | 17 ft ,7 in | 12 ft ,3 in | 17 ft ,7 in x 12 ft ,3 in |
| Main Level | Other | 6 ft ,3 in | 3 ft ,3 in | 6 ft ,3 in x 3 ft ,3 in |
| Main Level | Bedroom | 7 ft ,7 in | 11 ft ,8 in | 7 ft ,7 in x 11 ft ,8 in |
| Main Level | Bedroom | 11 ft ,11 in | 11 ft ,1 in | 11 ft ,11 in x 11 ft ,1 in |
| Main Level | Primary Bedroom | 12 ft ,5 in | 11 ft ,4 in | 12 ft ,5 in x 11 ft ,4 in |
| Main Level | 3pc Ensuite Bath | 5 ft ,7 in | 4 ft ,7 in | 5 ft ,7 in x 4 ft ,7 in |
| Main Level | 4pc Bathroom | 8 ft ,2 in | 5 ft ,5 in | 8 ft ,2 in x 5 ft ,5 in |
https://www.realtor.ca/real-estate/28694175/10-birch-street-porcupine-plain
Contact Us
Contact us for more information
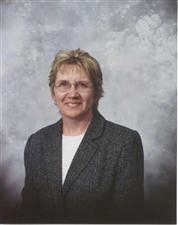
Joanne Yacyshyn
Salesperson
102 Burrows Ave East
Melfort, Saskatchewan S0E 1A0
(306) 752-5751

