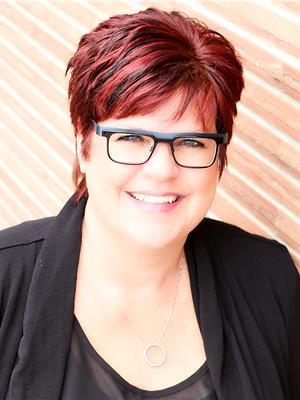Lorri Walters – Saskatoon REALTOR®
- Call or Text: (306) 221-3075
- Email: lorri@royallepage.ca
Description
Details
- Price:
- Type:
- Exterior:
- Garages:
- Bathrooms:
- Basement:
- Year Built:
- Style:
- Roof:
- Bedrooms:
- Frontage:
- Sq. Footage:
10 Allen Drive Swift Current, Saskatchewan S9H 3A4
$415,000
Welcome to 10 Allen Drive - the fully-finished stunning bungalow you've been waiting for! With 4 bedrooms, 2 bathrooms and tastefully finished throughout, it is all ready for your family. Whether you're a growing family or looking to downsize without compromise, this well-maintained home delivers functionality & charm in equal measure. Enjoy a bright, open-concept kitchen with large quartz eat-up island with plenty of room for dining room table. Impressive exterior with beautiful curb appeal, a detached super single garage and private back yard in a quiet mature area of the City. Seller states in last year, new fridge & dishwasher, plus paint up and down, basement carpet new 2025, rubber stone new 2025 and fence recently painted. (id:62517)
Property Details
| MLS® Number | SK012510 |
| Property Type | Single Family |
| Neigbourhood | South West SC |
| Features | Treed, Corner Site, Sump Pump |
| Structure | Patio(s) |
Building
| Bathroom Total | 2 |
| Bedrooms Total | 4 |
| Appliances | Washer, Refrigerator, Dryer, Microwave, Window Coverings, Garage Door Opener Remote(s), Storage Shed, Stove |
| Architectural Style | Bungalow |
| Basement Development | Finished |
| Basement Type | Full (finished) |
| Constructed Date | 1965 |
| Cooling Type | Central Air Conditioning |
| Heating Fuel | Natural Gas |
| Heating Type | Forced Air |
| Stories Total | 1 |
| Size Interior | 1,196 Ft2 |
| Type | House |
Parking
| Detached Garage | |
| Heated Garage | |
| Parking Space(s) | 2 |
Land
| Acreage | No |
| Fence Type | Fence |
| Landscape Features | Lawn, Underground Sprinkler |
| Size Frontage | 53 Ft |
| Size Irregular | 583.00 |
| Size Total | 583 Sqft |
| Size Total Text | 583 Sqft |
Rooms
| Level | Type | Length | Width | Dimensions |
|---|---|---|---|---|
| Basement | Storage | 12'11 x 8' | ||
| Basement | 3pc Bathroom | 8'05 x 5'07 | ||
| Basement | Family Room | 42' x 12'04 | ||
| Basement | Laundry Room | 10'04 x 8'07 | ||
| Basement | Bedroom | 13'07 x 10'05 | ||
| Basement | Other | 10'08 x 6'11 | ||
| Main Level | Enclosed Porch | 7'05 x 4'03 | ||
| Main Level | Living Room | 14' x 12'04 | ||
| Main Level | Kitchen | 13'06 x 12'06 | ||
| Main Level | Dining Room | 12'06 x 9'06 | ||
| Main Level | 4pc Bathroom | 9'10 x 6'10 | ||
| Main Level | Bedroom | 12'05 x 9'11 | ||
| Main Level | Primary Bedroom | 12'10 x 11'04 | ||
| Main Level | Bedroom | 9'10 x 9'10 |
https://www.realtor.ca/real-estate/28601970/10-allen-drive-swift-current-south-west-sc
Contact Us
Contact us for more information

Lanette Thoreson
Broker
lanettet.remax.ca/
236 1st Ave Nw
Swift Current, Saskatchewan S9H 0M9
(306) 778-3933
(306) 773-0859
remaxofswiftcurrent.com/










































