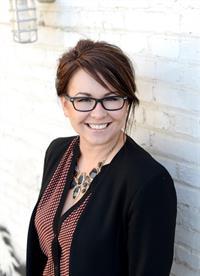Lorri Walters – Saskatoon REALTOR®
- Call or Text: (306) 221-3075
- Email: lorri@royallepage.ca
Description
Details
- Price:
- Type:
- Exterior:
- Garages:
- Bathrooms:
- Basement:
- Year Built:
- Style:
- Roof:
- Bedrooms:
- Frontage:
- Sq. Footage:
10 697 Sun Valley Drive Estevan, Saskatchewan S4A 2X7
$249,900Maintenance,
$360 Monthly
Maintenance,
$360 MonthlyWelcome home to this executive 4 bedroom, 3 bathroom Bay Meadows town home. Upon entering the home from the heated garage, you will find a spacious family room with garden doors to your cozy patio. The family room also includes storage and plumbed in bathroom awaiting your completion and design. The second floor includes the main living area. This area has an open concept kitchen and living room with light pouring in from the huge windows and garden doors as well as a gorgeous gas fireplace. The kitchen has stylish, ample cabinetry plus a large island with enough room for 4 stools. Off the living room is the composite deck overlooking a quiet residential neighborhood. The floor also houses a two piece bathroom and a large, bright bedroom or office space. Heading upstairs, you will find the master bedroom with its own 4 pc ensuite bathroom and walk in closet, as well as two more bedrooms, the main 4 pc bathroom, and laundry. This beautiful townhome will not disappoint. Call today to book a showing. (id:62517)
Property Details
| MLS® Number | SK013584 |
| Property Type | Single Family |
| Neigbourhood | Bay Meadows |
| Community Features | Pets Allowed |
| Features | Treed, Irregular Lot Size, Balcony |
| Structure | Patio(s) |
Building
| Bathroom Total | 3 |
| Bedrooms Total | 4 |
| Appliances | Washer, Refrigerator, Dishwasher, Dryer, Microwave, Window Coverings, Garage Door Opener Remote(s), Stove |
| Architectural Style | Multi-level |
| Constructed Date | 2012 |
| Cooling Type | Central Air Conditioning, Air Exchanger |
| Fireplace Fuel | Gas |
| Fireplace Present | Yes |
| Fireplace Type | Conventional |
| Heating Fuel | Natural Gas |
| Heating Type | Forced Air |
| Size Interior | 2,145 Ft2 |
| Type | Row / Townhouse |
Parking
| Attached Garage | |
| Surfaced | 1 |
| Heated Garage | |
| Parking Space(s) | 2 |
Land
| Acreage | No |
| Fence Type | Partially Fenced |
| Size Frontage | 189 Ft ,7 In |
| Size Irregular | 0.70 |
| Size Total | 0.7 Ac |
| Size Total Text | 0.7 Ac |
Rooms
| Level | Type | Length | Width | Dimensions |
|---|---|---|---|---|
| Second Level | 2pc Bathroom | 5'9" x 3'6" | ||
| Second Level | Bedroom | 14' x 10'11" | ||
| Second Level | Kitchen | 15'7" x 8'1" | ||
| Second Level | Living Room | 13' x 18'11" | ||
| Third Level | 4pc Bathroom | 6'2" x 5'9" | ||
| Third Level | Bedroom | 14'1" x 8'10" | ||
| Third Level | Bedroom | 11'6" x 9'8" | ||
| Third Level | 4pc Ensuite Bath | 8'10" x 5'4" | ||
| Third Level | Primary Bedroom | 13'4" x 9'10" | ||
| Main Level | Bonus Room | 14'4" x 13'10" |
https://www.realtor.ca/real-estate/28649068/10-697-sun-valley-drive-estevan-bay-meadows
Contact Us
Contact us for more information

Kristen Ohandley
Salesperson
www.royallepagedreamrealty.ca/
725 4th St
Estevan, Saskatchewan S4A 0V6
(306) 634-4663


































