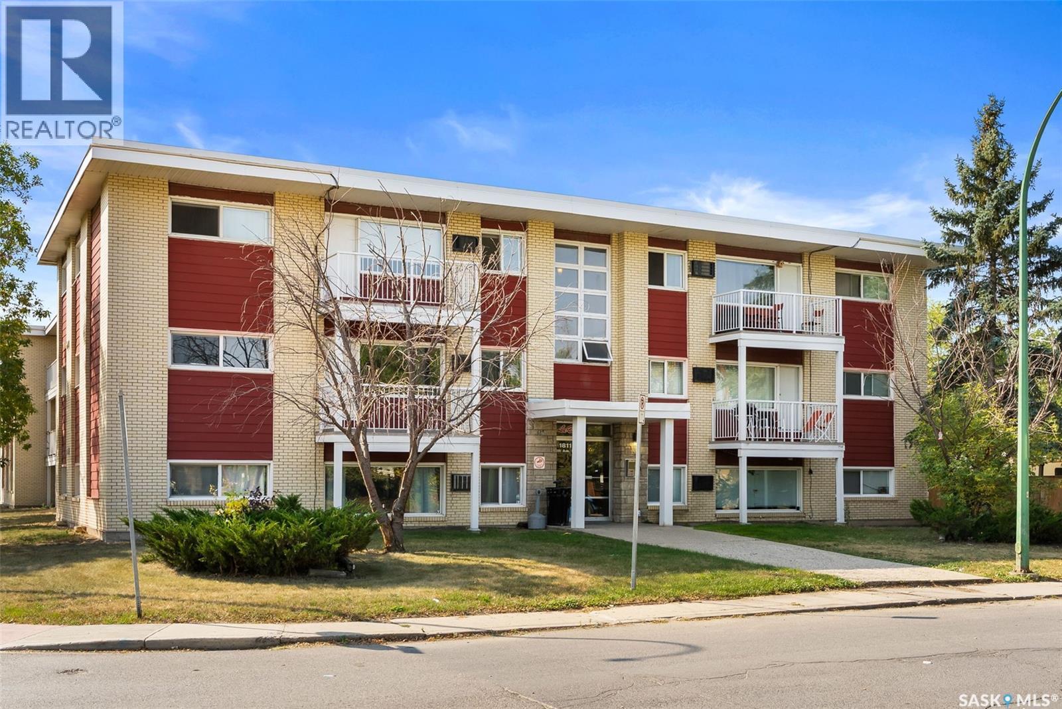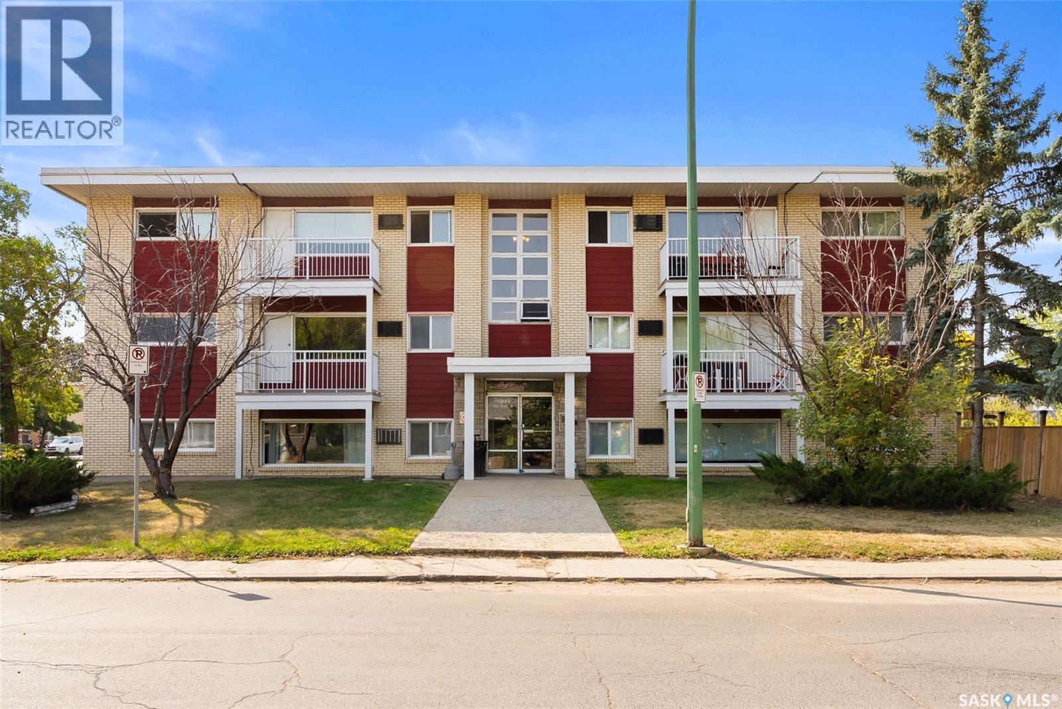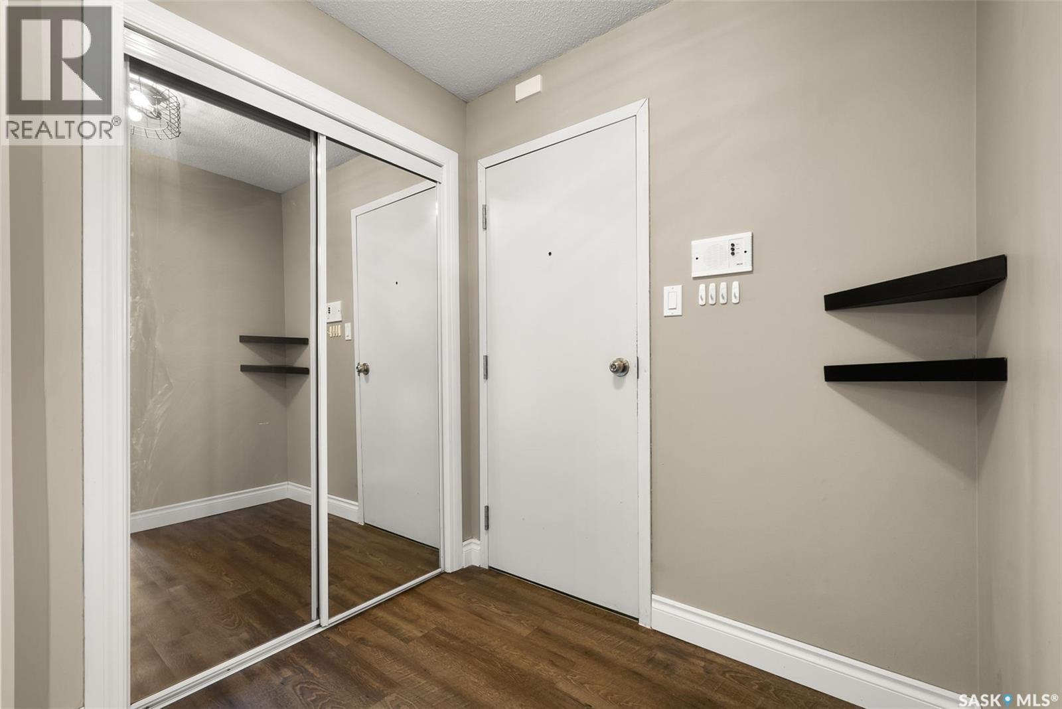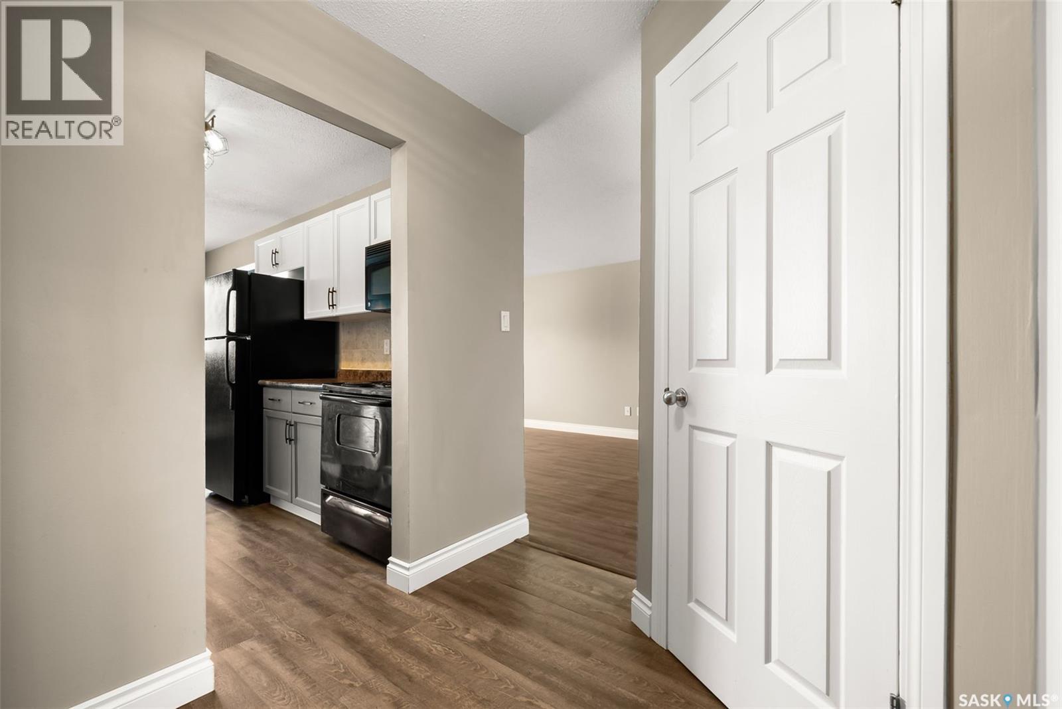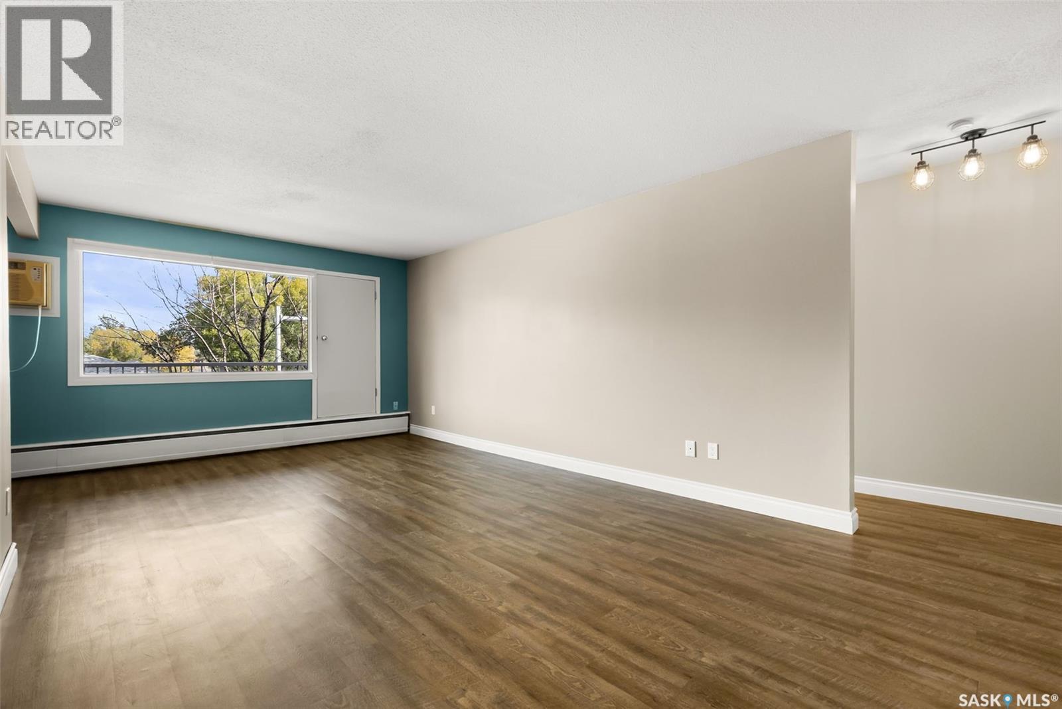Lorri Walters – Saskatoon REALTOR®
- Call or Text: (306) 221-3075
- Email: lorri@royallepage.ca
Description
Details
- Price:
- Type:
- Exterior:
- Garages:
- Bathrooms:
- Basement:
- Year Built:
- Style:
- Roof:
- Bedrooms:
- Frontage:
- Sq. Footage:
10 1811 8th Avenue N Regina, Saskatchewan S4R 0G5
$119,000Maintenance,
$495.47 Monthly
Maintenance,
$495.47 MonthlyWelcome to this beautifully updated three-bedroom condo located in the sought-after City View neighbourhood of Regina. Perfectly situated just steps from Northgate Mall and close to all amenities, this modern condo offers both comfort and convenience. Inside, you’ll find a bright and spacious layout with stylish finishes throughout. The open living and dining area flows seamlessly to a private balcony—an ideal spot to relax and enjoy your morning coffee. The kitchen is designed with modern updates, making it both functional and attractive. This condo features three comfortable bedrooms, providing plenty of space for a family, guests, or a home office. For added convenience, you’ll enjoy in-suite laundry and one dedicated parking space. Whether you’re a first-time homebuyer looking for an affordable and move-in ready condo, or an investor seeking a strong rental property in a desirable location, this condo is a fantastic opportunity. With its contemporary updates, prime location, and low-maintenance lifestyle, it checks all the boxes. (id:62517)
Property Details
| MLS® Number | SK018133 |
| Property Type | Single Family |
| Neigbourhood | Cityview |
| Community Features | Pets Allowed With Restrictions |
| Features | Treed, Balcony |
Building
| Bathroom Total | 1 |
| Bedrooms Total | 3 |
| Appliances | Washer, Refrigerator, Dishwasher, Dryer, Microwave, Window Coverings, Stove |
| Architectural Style | Low Rise |
| Constructed Date | 1968 |
| Cooling Type | Wall Unit |
| Heating Fuel | Natural Gas |
| Heating Type | Baseboard Heaters, Hot Water |
| Size Interior | 992 Ft2 |
| Type | Apartment |
Parking
| Surfaced | 1 |
| Parking Space(s) | 1 |
Land
| Acreage | No |
| Landscape Features | Lawn |
| Size Irregular | 0.00 |
| Size Total | 0.00 |
| Size Total Text | 0.00 |
Rooms
| Level | Type | Length | Width | Dimensions |
|---|---|---|---|---|
| Second Level | Dining Room | 8 ft | 7 ft ,8 in | 8 ft x 7 ft ,8 in |
| Second Level | Kitchen | 7 ft ,5 in | 8 ft ,9 in | 7 ft ,5 in x 8 ft ,9 in |
| Second Level | Living Room | 20 ft ,5 in | 11 ft ,10 in | 20 ft ,5 in x 11 ft ,10 in |
| Second Level | Primary Bedroom | 10 ft ,3 in | 12 ft ,9 in | 10 ft ,3 in x 12 ft ,9 in |
| Second Level | Bedroom | 11 ft | 9 ft ,2 in | 11 ft x 9 ft ,2 in |
| Second Level | 4pc Bathroom | 4 ft ,11 in | 8 ft ,1 in | 4 ft ,11 in x 8 ft ,1 in |
| Second Level | Bedroom | 12 ft ,8 in | 9 ft ,10 in | 12 ft ,8 in x 9 ft ,10 in |
| Second Level | Laundry Room | 5 ft ,5 in | 4 ft ,11 in | 5 ft ,5 in x 4 ft ,11 in |
| Second Level | Foyer | 6 ft ,6 in | 7 ft ,3 in | 6 ft ,6 in x 7 ft ,3 in |
https://www.realtor.ca/real-estate/28849019/10-1811-8th-avenue-n-regina-cityview
Contact Us
Contact us for more information

James Newman
Salesperson
1450 Hamilton Street
Regina, Saskatchewan S4R 8R3
(306) 585-7800
coldwellbankerlocalrealty.com/
Jackie Zingle
Salesperson
1450 Hamilton Street
Regina, Saskatchewan S4R 8R3
(306) 585-7800
coldwellbankerlocalrealty.com/
