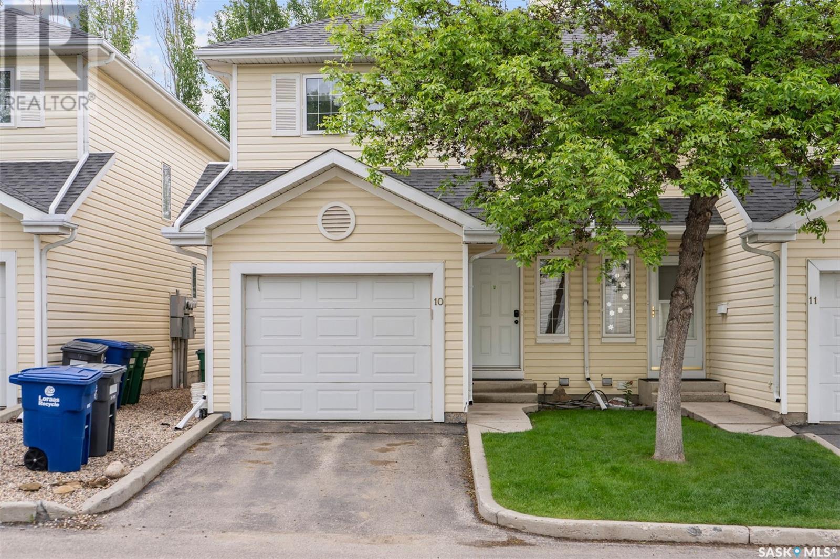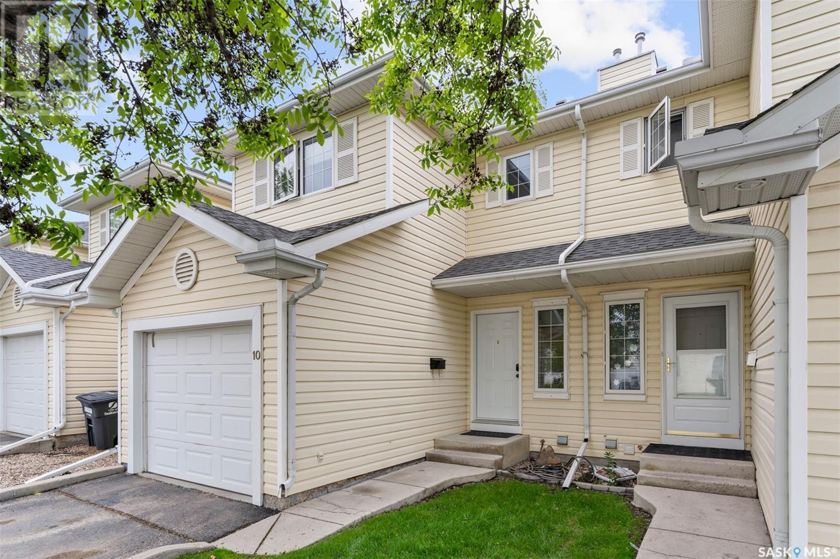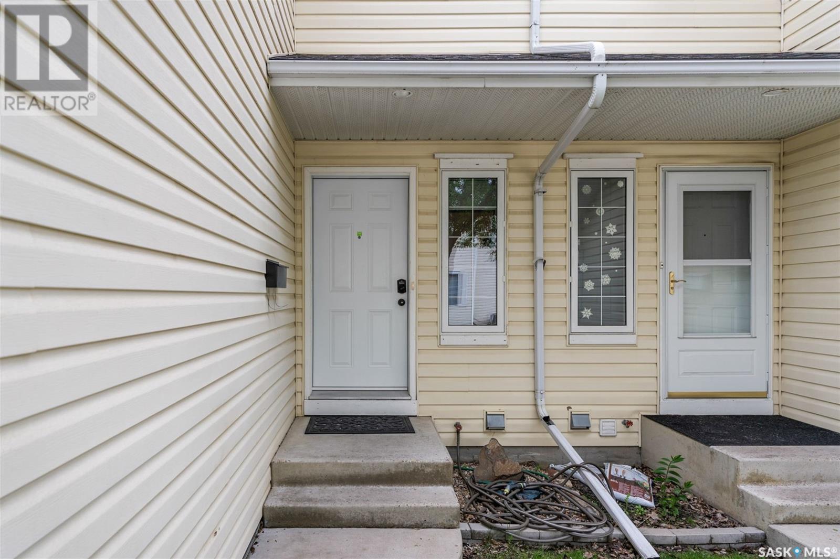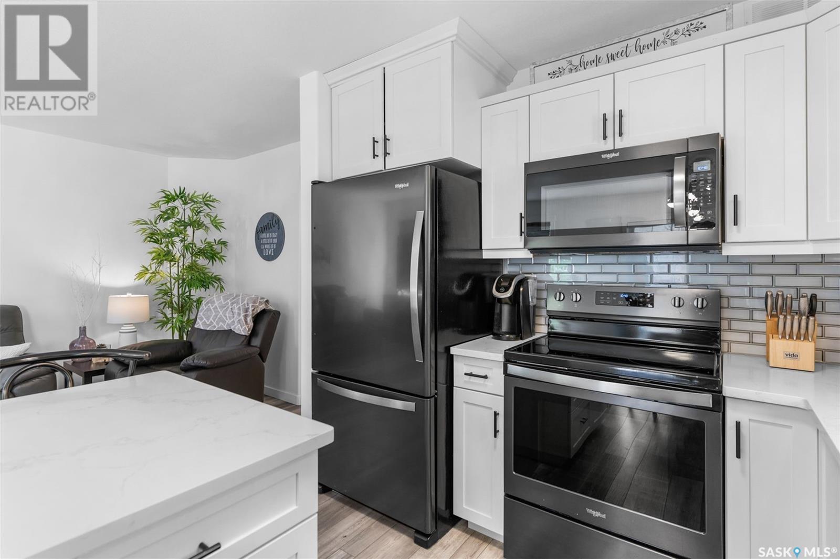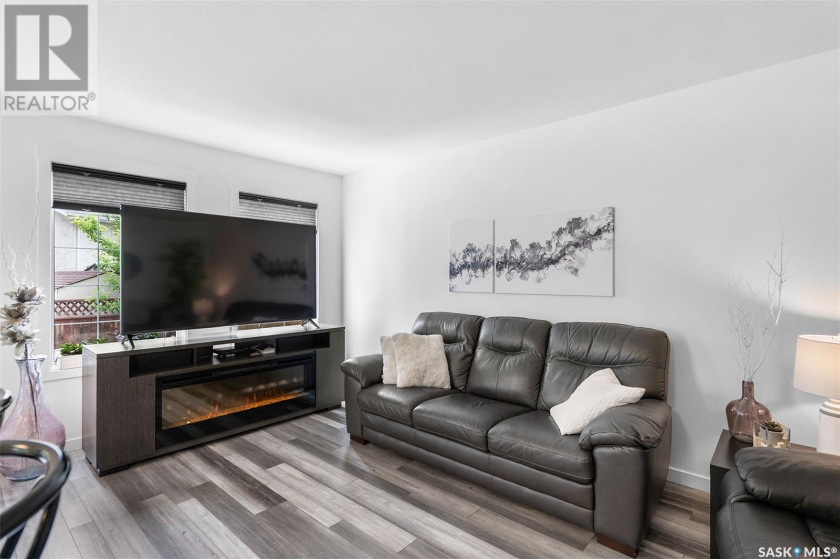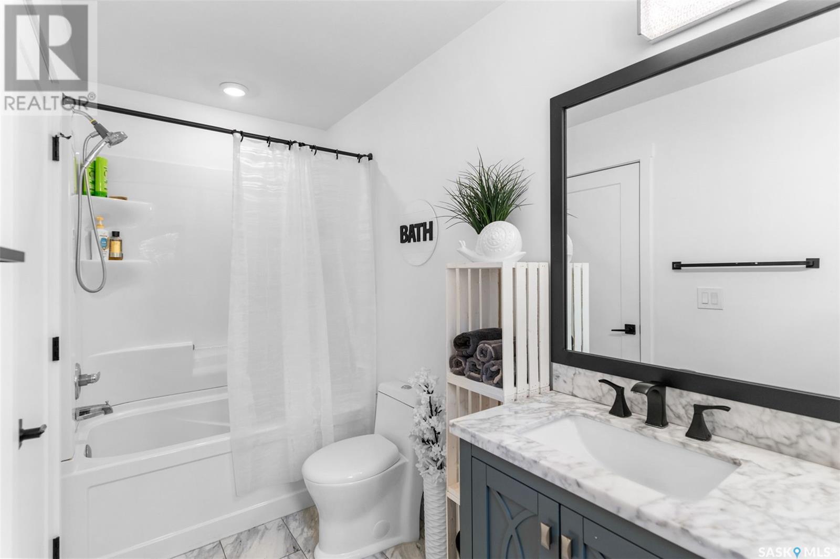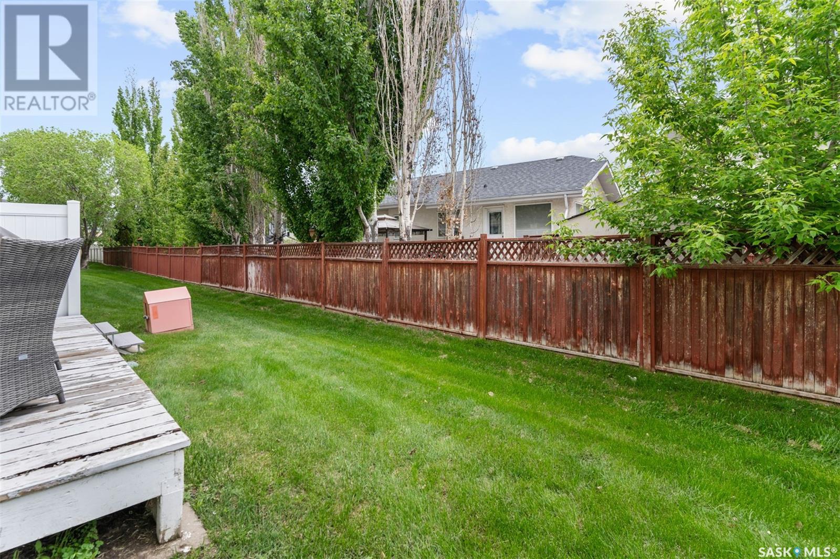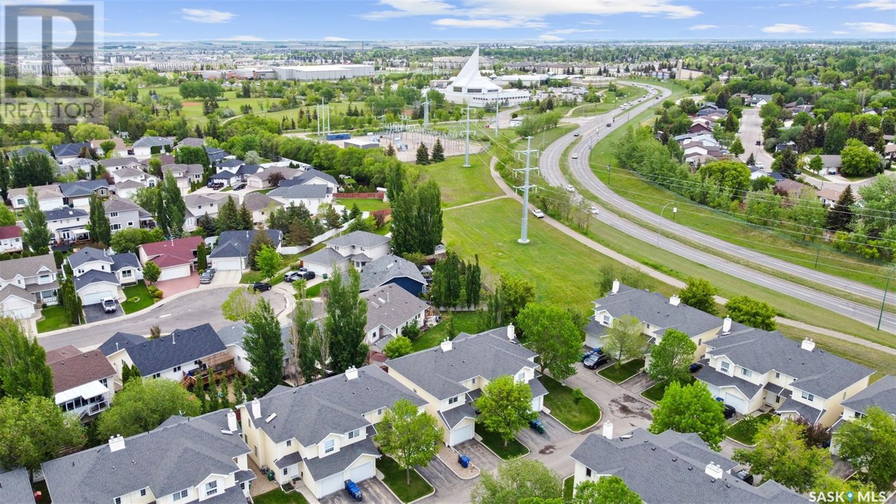Lorri Walters – Saskatoon REALTOR®
- Call or Text: (306) 221-3075
- Email: lorri@royallepage.ca
Description
Details
- Price:
- Type:
- Exterior:
- Garages:
- Bathrooms:
- Basement:
- Year Built:
- Style:
- Roof:
- Bedrooms:
- Frontage:
- Sq. Footage:
10 111 Fairbrother Crescent Saskatoon, Saskatchewan S7S 1L3
$349,900Maintenance,
$433 Monthly
Maintenance,
$433 MonthlyMove-in ready and updated throughout, this 3 bedroom end-unit townhouse in popular Silverspring is perfect for any first time buyer, investor or anyone looking for a low-maintenance lifestyle! The main floor is open and airy with vinyl plank flooring throughout, a spacious living room, custom white kitchen cabinets with newer stainless appliances, glass tile backsplash and quartz counter tops, plus dining space with patio doors leading to the deck for BBQing. The updated 2pc bath and entry to the single garage complete the main floor. Upstairs you'll find 3 good-sized bedrooms and a beautifully updated full bath, all with vinyl plank flooring. The basement is fully finished with a large family room with new carpet, perfect for movie nights or play space, and laundry/utility room. Some of the many recent updates include high-efficiency furnace, water heater, new paint, new lighting, new doors and trim, and custom blinds! Centrally located close to the U of S, Circle Drive and University Heights amenities, plus an abundance of parks and walking paths nearby. Don't miss out on this one - call your favourite Realtor today!... As per the Seller’s direction, all offers will be presented on 2025-06-09 at 3:00 PM (id:62517)
Property Details
| MLS® Number | SK008184 |
| Property Type | Single Family |
| Neigbourhood | Silverspring |
| Community Features | Pets Allowed With Restrictions |
| Features | Treed |
| Structure | Deck |
Building
| Bathroom Total | 2 |
| Bedrooms Total | 3 |
| Appliances | Washer, Refrigerator, Dishwasher, Dryer, Microwave, Window Coverings, Garage Door Opener Remote(s), Central Vacuum - Roughed In, Stove |
| Architectural Style | 2 Level |
| Basement Development | Finished |
| Basement Type | Full (finished) |
| Constructed Date | 2000 |
| Cooling Type | Central Air Conditioning |
| Heating Fuel | Natural Gas |
| Heating Type | Forced Air |
| Stories Total | 2 |
| Size Interior | 1,213 Ft2 |
| Type | Row / Townhouse |
Parking
| Attached Garage | |
| Parking Space(s) | 2 |
Land
| Acreage | No |
| Landscape Features | Lawn |
Rooms
| Level | Type | Length | Width | Dimensions |
|---|---|---|---|---|
| Second Level | Bedroom | 11 ft ,4 in | 11 ft | 11 ft ,4 in x 11 ft |
| Second Level | Bedroom | 9 ft | 12 ft ,7 in | 9 ft x 12 ft ,7 in |
| Second Level | Bedroom | 13 ft ,2 in | 9 ft | 13 ft ,2 in x 9 ft |
| Second Level | 4pc Bathroom | Measurements not available | ||
| Basement | Family Room | 16 ft ,8 in | 15 ft ,9 in | 16 ft ,8 in x 15 ft ,9 in |
| Basement | Laundry Room | Measurements not available | ||
| Main Level | Living Room | 16 ft | 11 ft ,8 in | 16 ft x 11 ft ,8 in |
| Main Level | Kitchen | 16 ft | 8 ft ,5 in | 16 ft x 8 ft ,5 in |
| Main Level | 2pc Bathroom | Measurements not available |
https://www.realtor.ca/real-estate/28413564/10-111-fairbrother-crescent-saskatoon-silverspring
Contact Us
Contact us for more information
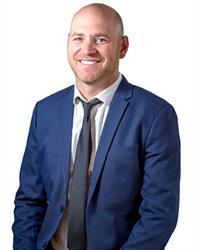
Jesse Renneberg
Salesperson
www.jesserenneberg.com/
www.facebook.com/JesseRennebergRealtor
www.instagram.com/saskrealestate/?hl=en
www.linkedin.com/in/jesse-renneberg-949bb579/?originalSubdomain=ca
3032 Louise Street
Saskatoon, Saskatchewan S7J 3L8
(306) 373-7520
(306) 955-6235
rexsaskatoon.com/

Shaun Renneberg
Salesperson
www.rennebergrealty.com/
www.facebook.com/JesseRennebergRealtor/
3032 Louise Street
Saskatoon, Saskatchewan S7J 3L8
(306) 373-7520
(306) 955-6235
rexsaskatoon.com/

