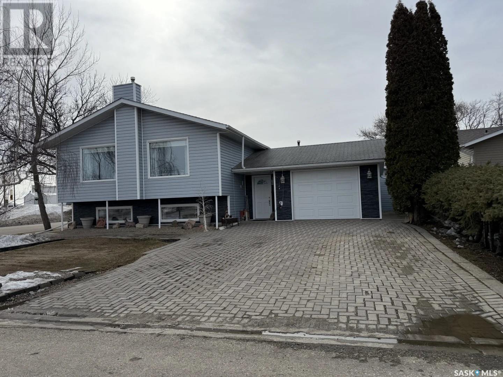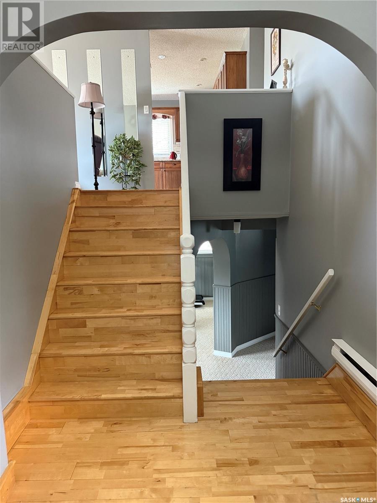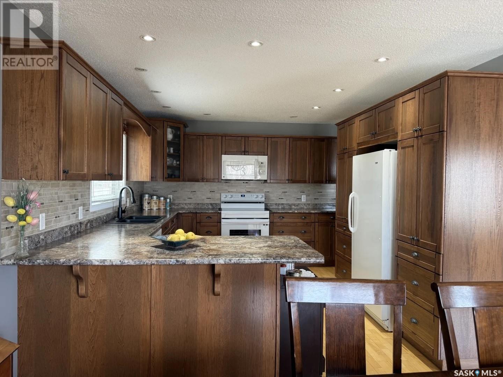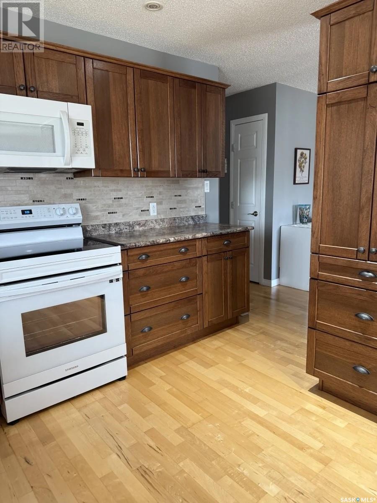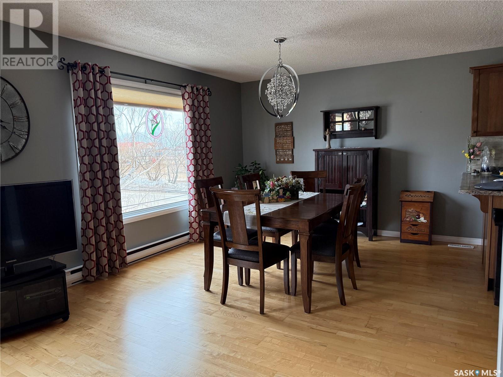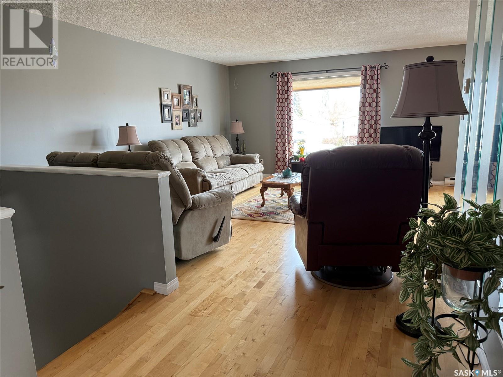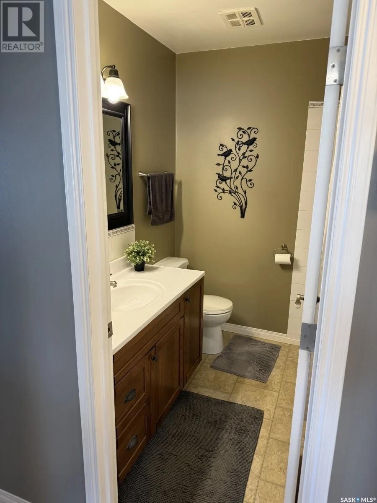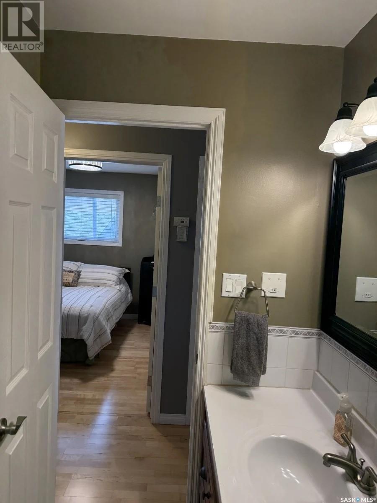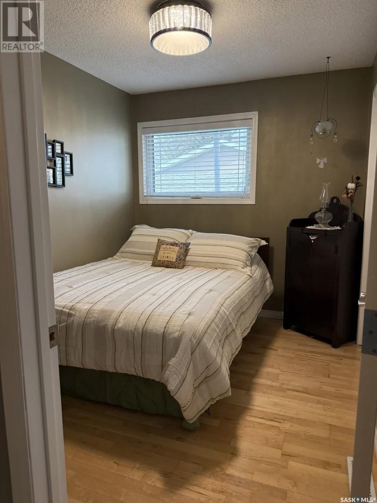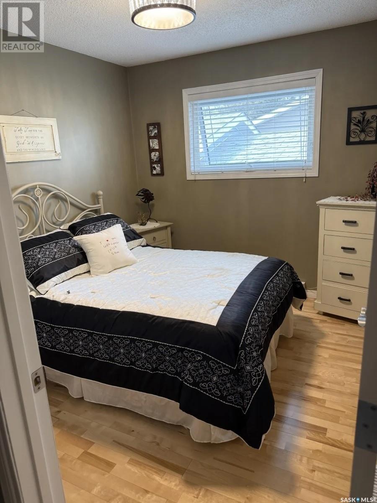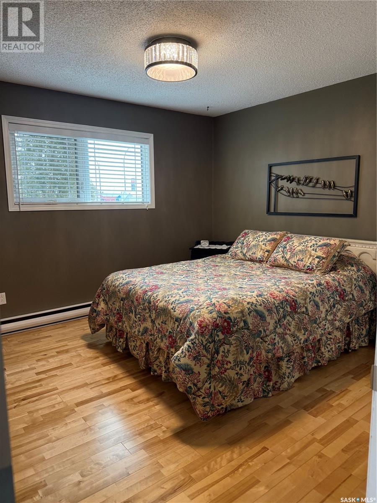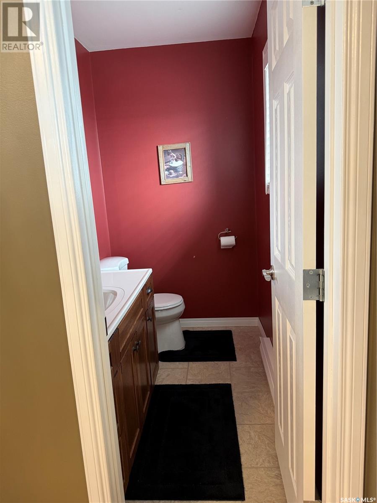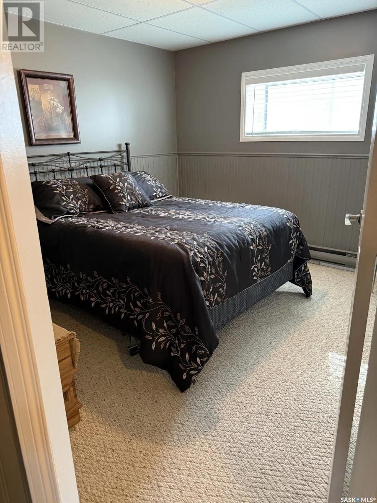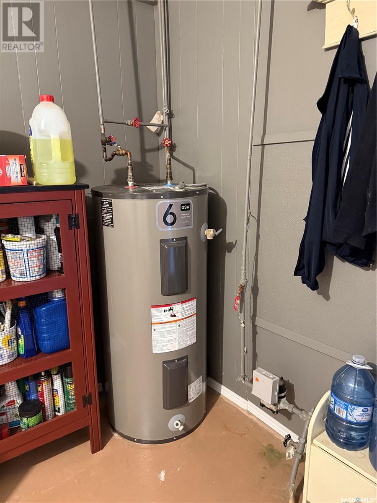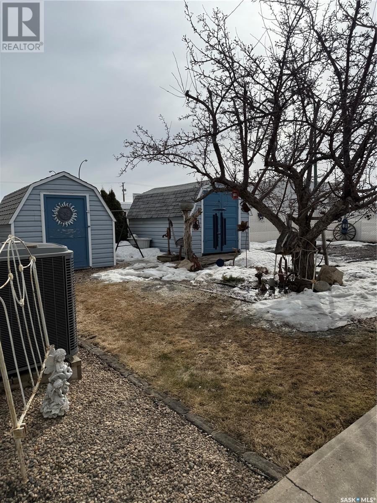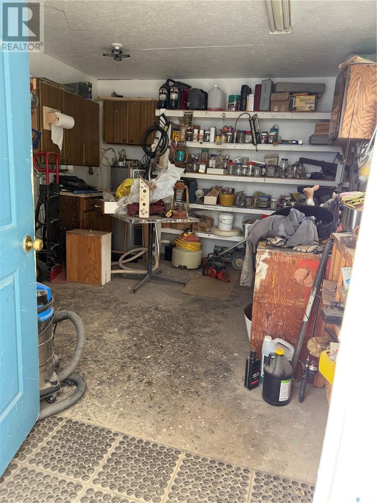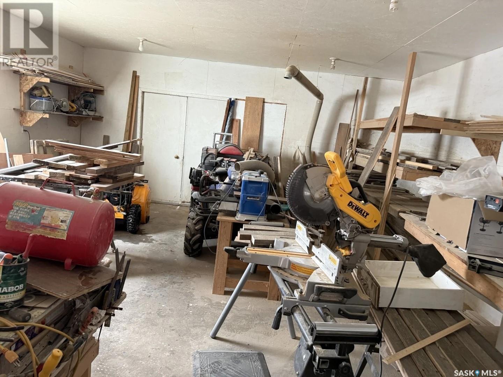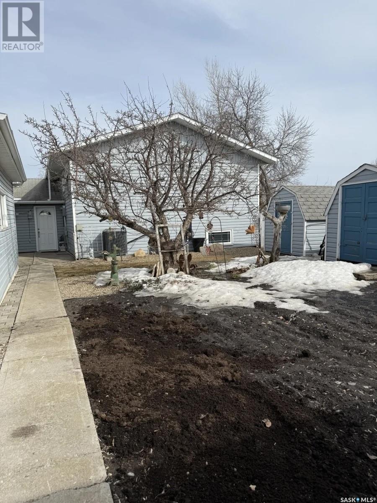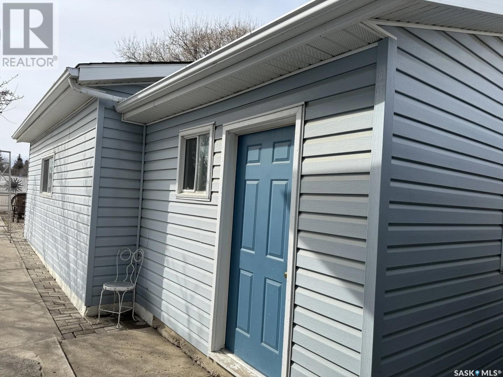Lorri Walters – Saskatoon REALTOR®
- Call or Text: (306) 221-3075
- Email: lorri@royallepage.ca
Description
Details
- Price:
- Type:
- Exterior:
- Garages:
- Bathrooms:
- Basement:
- Year Built:
- Style:
- Roof:
- Bedrooms:
- Frontage:
- Sq. Footage:
1 Valecrest Place Tisdale, Saskatchewan S0E 1T0
$349,000
1290 sf Bi-level home built in 1978 for sale in a desirable area of Tisdale. Located on a corner lot in a quiet cul-de-sac beside the Tisdale rec center and high school. The house has been completely renovated and boasts a custom built kitchen. Spacious open layout with engineered maple floors and Humphrey windows and doors. Pride of ownership is evident in the home and yard. Mature landscaping, large garden area and established flower garden. Attached 14×24 insulated garage with a 20x24shop with an 12×16 work room in the back yard (id:62517)
Property Details
| MLS® Number | SK005720 |
| Property Type | Single Family |
| Features | Treed, Double Width Or More Driveway |
| Structure | Patio(s) |
Building
| Bathroom Total | 3 |
| Bedrooms Total | 4 |
| Appliances | Washer, Refrigerator, Dishwasher, Dryer, Microwave, Window Coverings, Garage Door Opener Remote(s), Storage Shed, Stove |
| Architectural Style | Bi-level |
| Basement Development | Finished |
| Basement Type | Full, Remodeled Basement (finished) |
| Constructed Date | 1978 |
| Cooling Type | Central Air Conditioning |
| Fireplace Fuel | Gas |
| Fireplace Present | Yes |
| Fireplace Type | Conventional |
| Heating Type | Baseboard Heaters |
| Size Interior | 1,290 Ft2 |
| Type | House |
Parking
| Attached Garage | |
| Interlocked | |
| Parking Space(s) | 2 |
Land
| Acreage | No |
| Fence Type | Fence |
| Landscape Features | Lawn, Garden Area |
| Size Frontage | 60 Ft |
| Size Irregular | 9900.00 |
| Size Total | 9900 Sqft |
| Size Total Text | 9900 Sqft |
Rooms
| Level | Type | Length | Width | Dimensions |
|---|---|---|---|---|
| Basement | Other | 24 ft | 22 ft ,10 in | 24 ft x 22 ft ,10 in |
| Basement | 3pc Bathroom | 4 ft ,5 in | 7 ft ,6 in | 4 ft ,5 in x 7 ft ,6 in |
| Basement | Bedroom | 12 ft ,4 in | 11 ft ,5 in | 12 ft ,4 in x 11 ft ,5 in |
| Basement | Laundry Room | 14 ft ,5 in | 10 ft ,4 in | 14 ft ,5 in x 10 ft ,4 in |
| Basement | Storage | 10 ft ,4 in | 4 ft ,3 in | 10 ft ,4 in x 4 ft ,3 in |
| Main Level | Living Room | 16 ft ,6 in | 13 ft ,4 in | 16 ft ,6 in x 13 ft ,4 in |
| Main Level | Dining Room | 11 ft ,8 in | 11 ft ,4 in | 11 ft ,8 in x 11 ft ,4 in |
| Main Level | Kitchen | 11 ft ,10 in | 12 ft ,8 in | 11 ft ,10 in x 12 ft ,8 in |
| Main Level | 4pc Bathroom | 7 ft ,2 in | 6 ft ,7 in | 7 ft ,2 in x 6 ft ,7 in |
| Main Level | Primary Bedroom | 12 ft | 11 ft ,6 in | 12 ft x 11 ft ,6 in |
| Main Level | 2pc Ensuite Bath | 7 ft ,2 in | 4 ft ,6 in | 7 ft ,2 in x 4 ft ,6 in |
| Main Level | Bedroom | 8 ft ,10 in | 9 ft ,11 in | 8 ft ,10 in x 9 ft ,11 in |
| Main Level | Bedroom | 8 ft ,10 in | 9 ft ,11 in | 8 ft ,10 in x 9 ft ,11 in |
| Main Level | Foyer | 20 ft | 6 ft | 20 ft x 6 ft |
https://www.realtor.ca/real-estate/28305423/1-valecrest-place-tisdale
Contact Us
Contact us for more information

Edward Ramsey
Broker
350 Mccormack Road
Saskatoon, Saskatchewan S7M 4T2
(306) 975-1206
(306) 955-3652
