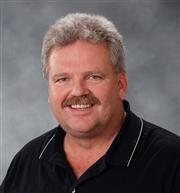Lorri Walters – Saskatoon REALTOR®
- Call or Text: (306) 221-3075
- Email: lorri@royallepage.ca
Description
Details
- Price:
- Type:
- Exterior:
- Garages:
- Bathrooms:
- Basement:
- Year Built:
- Style:
- Roof:
- Bedrooms:
- Frontage:
- Sq. Footage:
1 506 Centennial Boulevard Warman, Saskatchewan S0K 0A1
$229,900Maintenance,
$348 Monthly
Maintenance,
$348 MonthlyPride of ownership is very evident thruout this entire end unit townhouse.Fantastic 1st time home,move in and enjoy.The home has had many upgrades in the recent past including newer carpets,vinyl plank flooring,blinds ( room darkening),baseboards,garage door opener,paint,light fixtures,newer SS appliances,new roof,new central A/C,murphy bed and bookcases in 2nd bedroom.This end unit has in floor heat on the main level and 3 extra windows for natural light.This is a 2 bedroom,2 bathroom home with a office room,single attached garage and has been home for the last 7 years to the owner and is now ready for the new owner to begin to enjoy.Loads of parking,could be quick possession (id:62517)
Property Details
| MLS® Number | SK015825 |
| Property Type | Single Family |
| Community Features | Pets Allowed With Restrictions |
| Structure | Patio(s) |
Building
| Bathroom Total | 2 |
| Bedrooms Total | 2 |
| Appliances | Washer, Refrigerator, Dishwasher, Dryer, Microwave, Window Coverings, Garage Door Opener Remote(s), Hood Fan, Stove |
| Architectural Style | 2 Level |
| Constructed Date | 2000 |
| Cooling Type | Central Air Conditioning |
| Heating Fuel | Natural Gas |
| Heating Type | Forced Air |
| Stories Total | 2 |
| Size Interior | 1,050 Ft2 |
| Type | Row / Townhouse |
Parking
| Attached Garage | |
| Parking Space(s) | 5 |
Land
| Acreage | No |
Rooms
| Level | Type | Length | Width | Dimensions |
|---|---|---|---|---|
| Second Level | Bedroom | 11 ft | 9 ft ,1 in | 11 ft x 9 ft ,1 in |
| Second Level | Bedroom | 15 ft ,1 in | 10 ft ,3 in | 15 ft ,1 in x 10 ft ,3 in |
| Second Level | Den | 6 ft ,3 in | 5 ft ,1 in | 6 ft ,3 in x 5 ft ,1 in |
| Second Level | 4pc Bathroom | x x x | ||
| Second Level | Laundry Room | x x x | ||
| Main Level | Living Room | 10 ft ,10 in | 10 ft ,3 in | 10 ft ,10 in x 10 ft ,3 in |
| Main Level | Kitchen | 12 ft ,2 in | 9 ft ,2 in | 12 ft ,2 in x 9 ft ,2 in |
| Main Level | Dining Room | 14 ft | 13 ft ,6 in | 14 ft x 13 ft ,6 in |
| Main Level | 2pc Bathroom | x x x |
https://www.realtor.ca/real-estate/28744263/1-506-centennial-boulevard-warman
Contact Us
Contact us for more information

Alvin Peters
Salesperson
alvin.saskatoonhomelistings.com/
714 Duchess Street
Saskatoon, Saskatchewan S7K 0R3
(306) 653-2213
(888) 623-6153
boyesgrouprealty.com/























