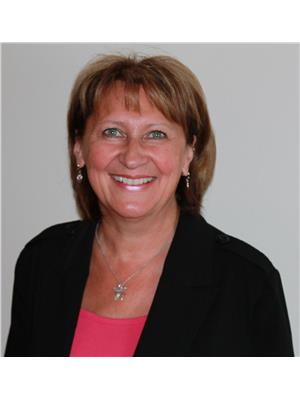Lorri Walters – Saskatoon REALTOR®
- Call or Text: (306) 221-3075
- Email: lorri@royallepage.ca
Description
Details
- Price:
- Type:
- Exterior:
- Garages:
- Bathrooms:
- Basement:
- Year Built:
- Style:
- Roof:
- Bedrooms:
- Frontage:
- Sq. Footage:
1 4th Avenue Candle Lake, Saskatchewan S0J 3E0
$499,000
Welcome to 1-4th Ave, Candle Lake, SK. Large renovated cabin offering 1764 sq ft of lake life features 3 bedrooms, 1 bathroom, a screened in porch plus large great room with deck to enjoy with family and friends. Located on the edge of the golf course in the Northview Subdivision surrounded by spruce for privacy. The cabin is heated by natural gas forced air. Enjoy the electric fire place on main level or the natural gas fire place in the great room. The main floor features the kitchen, dining area and livingroom plus 2 bedrooms. Walk out through the patio doors to enjoy the screened in room. The second level features a laundry area and back porch and 3 pc bathroom. Third level is the great room which is surrounded by windows to take in the warmth of the sun plus patio doors that lead onto the large deck to entertain or relax on. Mainly wood flooring throughout which gives the cabin feel at the lake! For year round enjoyment - a hot tub is included. Lots of room to for relaxation at the lake. An added bonus is the new owner is eligible to dock their boat in the marina close by. Septic is 1000 gallons and well is shared. A rare opportunity to enjoy the lake life!! (id:62517)
Property Details
| MLS® Number | SK015561 |
| Property Type | Single Family |
| Neigbourhood | North View |
| Features | Treed, Corner Site, Rectangular, Recreational |
| Structure | Deck |
Building
| Bathroom Total | 1 |
| Bedrooms Total | 3 |
| Appliances | Washer, Refrigerator, Dryer, Window Coverings, Stove |
| Architectural Style | 2 Level |
| Basement Type | Crawl Space |
| Constructed Date | 1981 |
| Fireplace Fuel | Electric,gas |
| Fireplace Present | Yes |
| Fireplace Type | Conventional,conventional |
| Heating Fuel | Natural Gas |
| Heating Type | Forced Air |
| Stories Total | 3 |
| Size Interior | 1,764 Ft2 |
| Type | House |
Parking
| None | |
| Gravel | |
| Parking Space(s) | 6 |
Land
| Acreage | No |
| Size Frontage | 75 Ft |
| Size Irregular | 0.21 |
| Size Total | 0.21 Ac |
| Size Total Text | 0.21 Ac |
Rooms
| Level | Type | Length | Width | Dimensions |
|---|---|---|---|---|
| Second Level | 3pc Bathroom | 9 ft ,5 in | 6 ft ,1 in | 9 ft ,5 in x 6 ft ,1 in |
| Second Level | Bedroom | 10 ft ,11 in | 12 ft ,4 in | 10 ft ,11 in x 12 ft ,4 in |
| Second Level | Laundry Room | 9 ft ,5 in | 10 ft ,1 in | 9 ft ,5 in x 10 ft ,1 in |
| Second Level | Workshop | 5 ft ,11 in | 5 ft ,5 in | 5 ft ,11 in x 5 ft ,5 in |
| Third Level | Other | 16 ft | 30 ft ,6 in | 16 ft x 30 ft ,6 in |
| Main Level | Kitchen | 9 ft ,9 in | 9 ft ,1 in | 9 ft ,9 in x 9 ft ,1 in |
| Main Level | Living Room | 17 ft ,3 in | 10 ft | 17 ft ,3 in x 10 ft |
| Main Level | Bedroom | 17 ft ,3 in | 6 ft ,10 in | 17 ft ,3 in x 6 ft ,10 in |
| Main Level | Bedroom | 6 ft ,11 in | 9 ft ,9 in | 6 ft ,11 in x 9 ft ,9 in |
| Main Level | Dining Room | 9 ft ,1 in | 9 ft | 9 ft ,1 in x 9 ft |
| Main Level | Sunroom | 9 ft ,5 in | 18 ft | 9 ft ,5 in x 18 ft |
https://www.realtor.ca/real-estate/28730168/1-4th-avenue-candle-lake-north-view
Contact Us
Contact us for more information

Debbie Mauthe
Broker
www.resortrealtysask.ca/
Po Box 173
Candle Lake, Saskatchewan
(306) 929-3333
(306) 929-2205








































