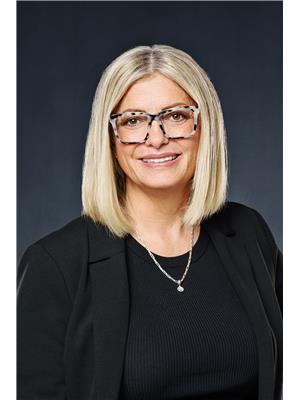Lorri Walters – Saskatoon REALTOR®
- Call or Text: (306) 221-3075
- Email: lorri@royallepage.ca
Description
Details
- Price:
- Type:
- Exterior:
- Garages:
- Bathrooms:
- Basement:
- Year Built:
- Style:
- Roof:
- Bedrooms:
- Frontage:
- Sq. Footage:
1 41 Qu'appelle Crescent Balgonie, Saskatchewan S0G 0E0
$360,000
Welcome to this fully finished townhouse (not a condo) in the growing community of Balgonie, just a short drive from Regina’s east end. This contemporary two-storey home offers a stylish floor plan with 9ft ceilings, an open-concept main floor, warm colour palette freshly painted, and beautiful finishes throughout. The front entrance greets you with soaring vaulted ceilings, a striking front door with side window, and plenty of natural light. The living and dining areas are highlighted by bamboo flooring, a picture window, two piano windows, and a garden door leading to the back deck. The kitchen features walnut-style cabinetry, an island with built-in stove and modern rangehood, arborite countertops, double sink, and a second garden door to the front deck. Stainless steel appliances are included.A large mudroom with laundry, upper shelving, direct garage access, a closet, and a convenient 2-piece bath complete the main floor.Upstairs, the primary bedroom boasts a vaulted ceiling, large window, bamboo flooring, closet with organizers, and a 5ft walk-in shower ensuite. Two additional good sized bedrooms with bamboo flooring and a 4-piece bath complete this level.The finished basement adds even more living space with a spacious family room, fourth bedroom with a walk in closet, and a full bathroom featuring a soaker tub with tile surround and shower. Balgonie offers excellent amenities including both elementary and high schools, a grocery store, skating and curling rinks, and a brand-new swimming pool - making it the perfect place to raise a family. (id:62517)
Property Details
| MLS® Number | SK016685 |
| Property Type | Single Family |
| Features | Rectangular, Balcony |
| Structure | Deck |
Building
| Bathroom Total | 4 |
| Bedrooms Total | 4 |
| Appliances | Washer, Refrigerator, Dishwasher, Dryer, Microwave, Window Coverings, Garage Door Opener Remote(s), Hood Fan, Stove |
| Architectural Style | 2 Level |
| Basement Development | Finished |
| Basement Type | Full (finished) |
| Constructed Date | 2008 |
| Construction Style Attachment | Semi-detached |
| Cooling Type | Central Air Conditioning, Air Exchanger |
| Heating Fuel | Natural Gas |
| Heating Type | Forced Air |
| Stories Total | 2 |
| Size Interior | 1,509 Ft2 |
Parking
| Attached Garage | |
| Parking Space(s) | 2 |
Land
| Acreage | No |
| Fence Type | Fence |
| Landscape Features | Lawn, Underground Sprinkler |
| Size Irregular | 3484.00 |
| Size Total | 3484 Sqft |
| Size Total Text | 3484 Sqft |
Rooms
| Level | Type | Length | Width | Dimensions |
|---|---|---|---|---|
| Second Level | Primary Bedroom | 11 ft ,11 in | 9 ft ,11 in | 11 ft ,11 in x 9 ft ,11 in |
| Second Level | 3pc Ensuite Bath | 7 ft | 6 ft ,4 in | 7 ft x 6 ft ,4 in |
| Second Level | Bedroom | 11 ft ,2 in | 11 ft ,1 in | 11 ft ,2 in x 11 ft ,1 in |
| Second Level | Bedroom | 11 ft ,6 in | 11 ft ,6 in | 11 ft ,6 in x 11 ft ,6 in |
| Second Level | 4pc Bathroom | 8 ft ,3 in | 8 ft | 8 ft ,3 in x 8 ft |
| Basement | Other | 17 ft ,4 in | 14 ft ,8 in | 17 ft ,4 in x 14 ft ,8 in |
| Basement | 4pc Bathroom | 11 ft ,8 in | 4 ft ,11 in | 11 ft ,8 in x 4 ft ,11 in |
| Basement | Bedroom | 12 ft ,4 in | 11 ft ,9 in | 12 ft ,4 in x 11 ft ,9 in |
| Basement | Other | Measurements not available | ||
| Main Level | Foyer | 8 ft ,11 in | 4 ft ,9 in | 8 ft ,11 in x 4 ft ,9 in |
| Main Level | Other | 8 ft ,3 in | 4 ft ,11 in | 8 ft ,3 in x 4 ft ,11 in |
| Main Level | 2pc Bathroom | 6 ft ,4 in | 2 ft ,11 in | 6 ft ,4 in x 2 ft ,11 in |
| Main Level | Kitchen | 14 ft ,2 in | 11 ft ,5 in | 14 ft ,2 in x 11 ft ,5 in |
| Main Level | Dining Room | 12 ft ,2 in | 11 ft ,7 in | 12 ft ,2 in x 11 ft ,7 in |
| Main Level | Living Room | 17 ft ,3 in | 12 ft ,5 in | 17 ft ,3 in x 12 ft ,5 in |
https://www.realtor.ca/real-estate/28780723/1-41-quappelle-crescent-balgonie
Contact Us
Contact us for more information

Sharon Clark
Salesperson
www.clarkcullengroup.ca/
www.facebook.com/search/top/?q=sharon clark - boyes group realty inc.
www.instagram.com/yourrealtorsharonclark/
www.linkedin.com/in/sharonclarkrealtor/
1809 Mackay Street
Regina, Saskatchewan S4N 6E7
(306) 352-2091
boyesgrouprealty.com/

















































