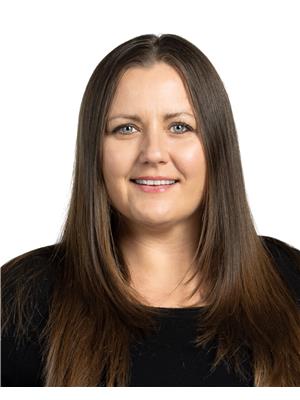Lorri Walters – Saskatoon REALTOR®
- Call or Text: (306) 221-3075
- Email: lorri@royallepage.ca
Description
Details
- Price:
- Type:
- Exterior:
- Garages:
- Bathrooms:
- Basement:
- Year Built:
- Style:
- Roof:
- Bedrooms:
- Frontage:
- Sq. Footage:
#1-4 320 1st Street E Meota, Saskatchewan S0M 1X0
$439,000
THE ULTIMATE INVESTMENT OPPORTUNITY! This exceptional 4 plex in the Village of Meota is fully rented and ideal for steady income from seasonal lake activity and nearby oil and gas industry. Built in 1985, the property includes four two-bedroom units, each with front and back entrances; upper units feature balconies and lower units have large windows. One unit has private laundry while the other three share a common area. The 14,971 sq ft lot offers parking for four vehicles and is within walking distance to Meota Golf Club, sailing club, beach, and boat launch. This 4 plex suits are all 2 bedroom and 1 baths, which offers a solid investment in a high-demand location.... As per the Seller’s direction, all offers will be presented on 2025-09-03 at 10:00 AM (id:62517)
Property Details
| MLS® Number | SK015785 |
| Property Type | Single Family |
| Features | Treed, Balcony |
Building
| Bathroom Total | 4 |
| Bedrooms Total | 8 |
| Appliances | Washer, Refrigerator, Dishwasher, Dryer, Stove |
| Basement Development | Finished |
| Basement Type | Full (finished) |
| Constructed Date | 1985 |
| Heating Fuel | Natural Gas |
| Heating Type | Baseboard Heaters, Hot Water |
| Size Interior | 1,000 Ft2 |
| Type | Fourplex |
Parking
| Gravel | |
| Parking Space(s) | 4 |
Land
| Acreage | No |
| Size Frontage | 20 Ft |
| Size Irregular | 14971.00 |
| Size Total | 14971 Sqft |
| Size Total Text | 14971 Sqft |
Rooms
| Level | Type | Length | Width | Dimensions |
|---|---|---|---|---|
| Basement | Living Room | 12 ft ,7 in | 12 ft ,2 in | 12 ft ,7 in x 12 ft ,2 in |
| Basement | Kitchen | 11 ft ,9 in | 13 ft ,2 in | 11 ft ,9 in x 13 ft ,2 in |
| Basement | 4pc Bathroom | 7 ft ,8 in | 4 ft ,11 in | 7 ft ,8 in x 4 ft ,11 in |
| Basement | Bedroom | 8 ft ,7 in | 11 ft ,9 in | 8 ft ,7 in x 11 ft ,9 in |
| Basement | Bedroom | 12 ft | 8 ft ,4 in | 12 ft x 8 ft ,4 in |
| Basement | Laundry Room | 4 ft ,10 in | 7 ft ,11 in | 4 ft ,10 in x 7 ft ,11 in |
| Main Level | Living Room | 12 ft | 12 ft ,2 in | 12 ft x 12 ft ,2 in |
| Main Level | Kitchen | 12 ft ,2 in | 12 ft ,11 in | 12 ft ,2 in x 12 ft ,11 in |
| Main Level | 4pc Ensuite Bath | 5 ft | 8 ft | 5 ft x 8 ft |
| Main Level | Bedroom | 8 ft ,11 in | 11 ft ,5 in | 8 ft ,11 in x 11 ft ,5 in |
| Main Level | Laundry Room | 6 ft ,3 in | 8 ft | 6 ft ,3 in x 8 ft |
| Main Level | Bedroom | 10 ft ,10 in | 15 ft ,1 in | 10 ft ,10 in x 15 ft ,1 in |
| Main Level | Living Room | 18 ft ,2 in | 15 ft ,2 in | 18 ft ,2 in x 15 ft ,2 in |
| Main Level | Kitchen | 12 ft | 7 ft ,4 in | 12 ft x 7 ft ,4 in |
| Main Level | 4pc Ensuite Bath | 5 ft | 7 ft ,3 in | 5 ft x 7 ft ,3 in |
| Main Level | Bedroom | 11 ft ,8 in | 8 ft ,11 in | 11 ft ,8 in x 8 ft ,11 in |
| Main Level | Bedroom | 10 ft ,9 in | 12 ft ,9 in | 10 ft ,9 in x 12 ft ,9 in |
https://www.realtor.ca/real-estate/28740068/1-4-320-1st-street-e-meota
Contact Us
Contact us for more information

Mandy Lehman
Salesperson
lehmanrealty.c21.ca/
1401 100th Street
North Battleford, Saskatchewan S9A 0W1
(306) 937-2957
prairieelite.c21.ca/

Dorothy Lehman
Salesperson
prairieelite.c21.ca/
1401 100th Street
North Battleford, Saskatchewan S9A 0W1
(306) 937-2957
prairieelite.c21.ca/





























