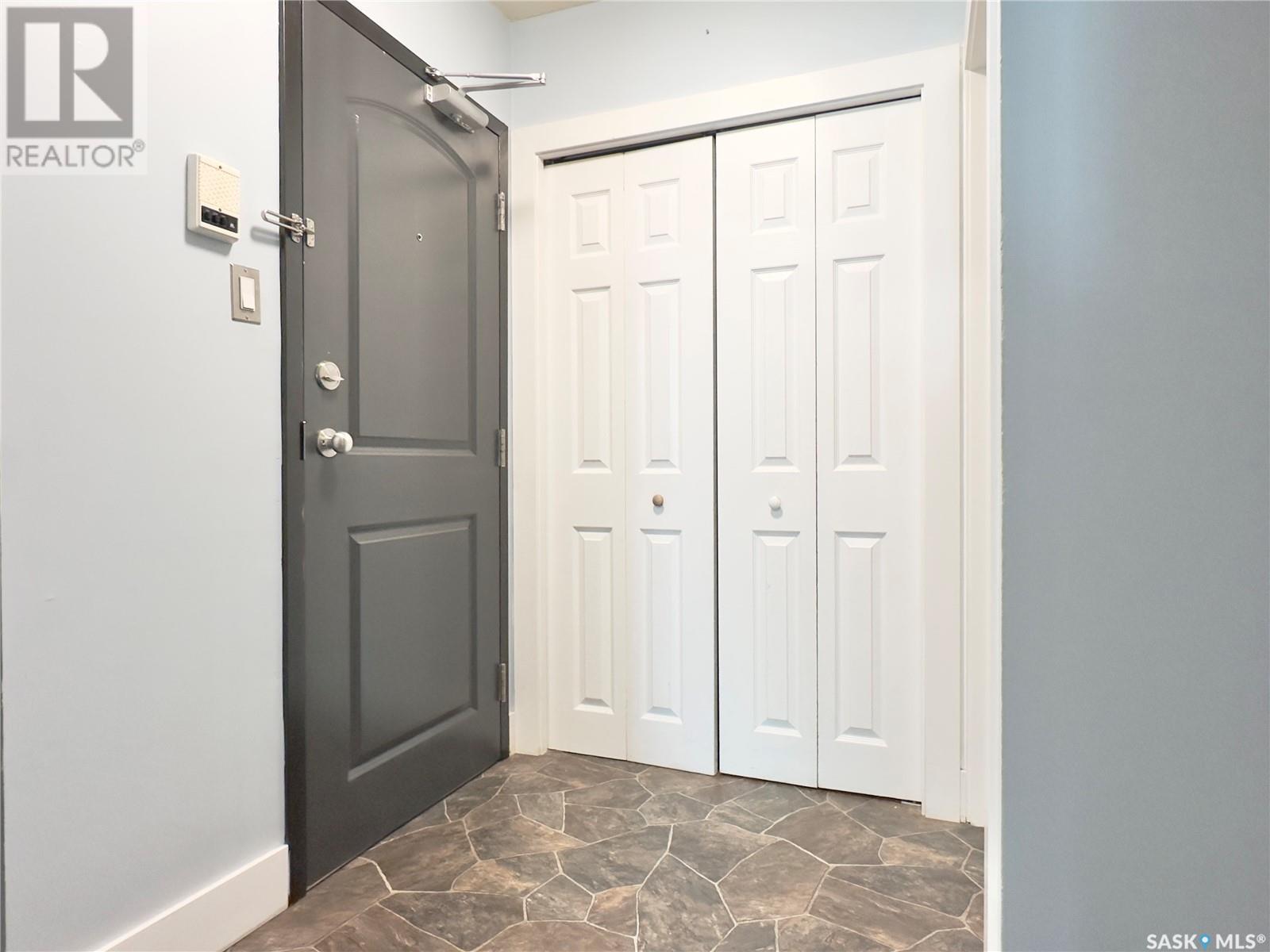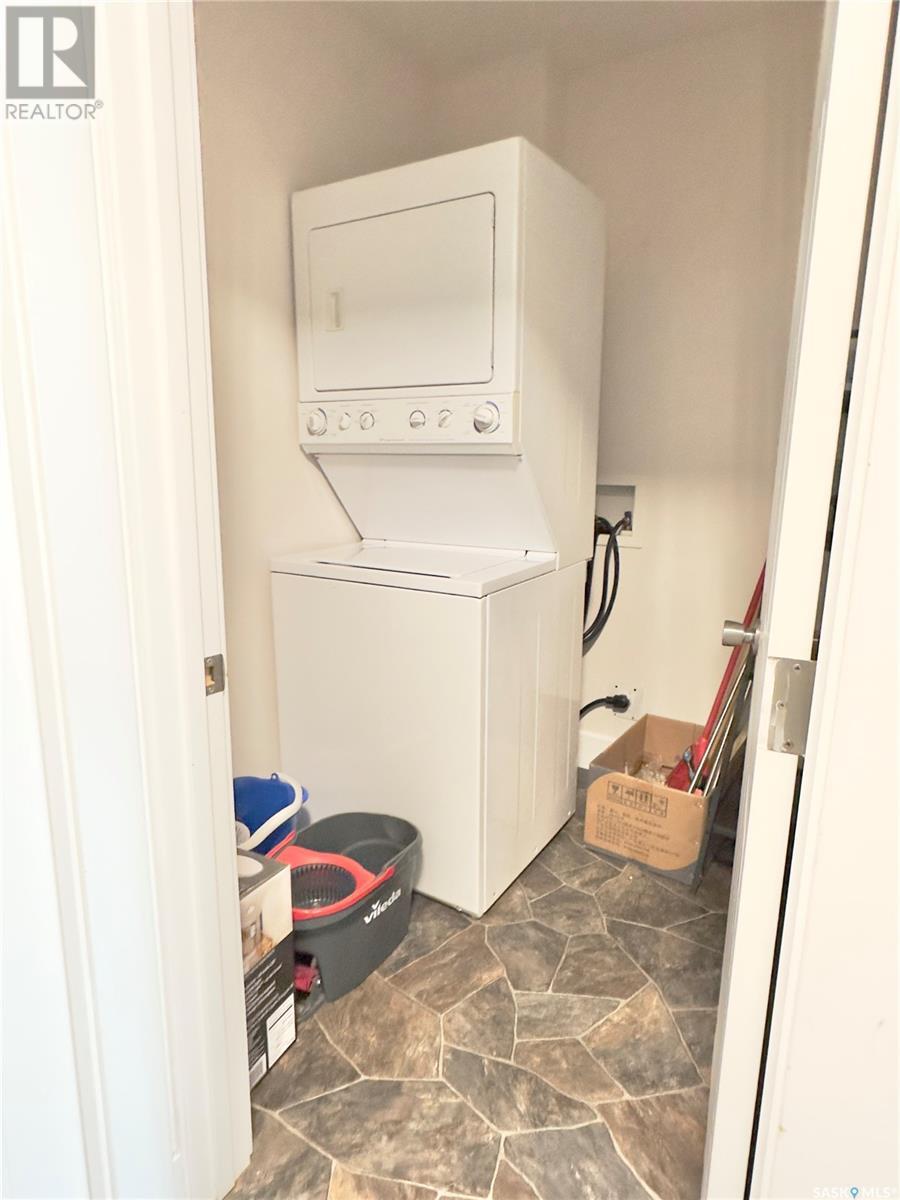Lorri Walters – Saskatoon REALTOR®
- Call or Text: (306) 221-3075
- Email: lorri@royallepage.ca
Description
Details
- Price:
- Type:
- Exterior:
- Garages:
- Bathrooms:
- Basement:
- Year Built:
- Style:
- Roof:
- Bedrooms:
- Frontage:
- Sq. Footage:
1 2106 Ste Cecilia Avenue Saskatoon, Saskatchewan S7M 0P2
$189,900Maintenance,
$474.73 Monthly
Maintenance,
$474.73 MonthlyWelcome to Unit #1 – 2106 Ste Cecilia Avenue, a well-maintained and affordable 2-bedroom condo offering immediate possession and steps to the riverbank!! This 825 sq ft single-level unit is located on the main floor of the Riverbank I complex, a quiet, low-rise building featuring charming brick exterior and beautifully maintained green space. The home features a functional layout with a spacious living room, two comfortable bedrooms with carpet flooring, a bright 4-piece bathroom, and a cozy dining area. Huge windows allows tons of light. The kitchen is equipped with ample cabinet space and comes complete with all appliances, including fridge, stove, built-in dishwasher, washer, and dryer. This unit includes in-suite storage and laundry, one surface parking stall, and allows pets with restrictions. The monthly condo fee of $474.73 includes heat, water, building insurance (common), snow and lawn care, sewer, garbage removal, and contributions to the reserve fund. The building is professionally managed. The condo fronts onto a park/green space, offering a peaceful atmosphere in an established area. Perfect for first-time buyers, students, or investors, this unit offers exceptional value with low property taxes and flexible immediate possession. Contact your REALTOR® today to schedule a private showing! (id:62517)
Property Details
| MLS® Number | SK011312 |
| Property Type | Single Family |
| Neigbourhood | Exhibition |
| Community Features | Pets Allowed With Restrictions |
Building
| Bathroom Total | 1 |
| Bedrooms Total | 2 |
| Appliances | Washer, Refrigerator, Dishwasher, Dryer, Stove |
| Architectural Style | Low Rise |
| Constructed Date | 1966 |
| Heating Fuel | Natural Gas |
| Heating Type | Baseboard Heaters, Hot Water |
| Size Interior | 825 Ft2 |
| Type | Apartment |
Parking
| Surfaced | 1 |
| None | |
| Parking Space(s) | 1 |
Land
| Acreage | No |
| Landscape Features | Lawn |
Rooms
| Level | Type | Length | Width | Dimensions |
|---|---|---|---|---|
| Main Level | Kitchen | 7 ft | 9 ft | 7 ft x 9 ft |
| Main Level | Living Room | 12 ft | 19 ft | 12 ft x 19 ft |
| Main Level | Bedroom | 10 ft | 12 ft | 10 ft x 12 ft |
| Main Level | Laundry Room | x x x | ||
| Main Level | Dining Room | 6 ft | 7 ft | 6 ft x 7 ft |
| Main Level | 4pc Bathroom | x x x | ||
| Main Level | Bedroom | 9 ft | 11 ft | 9 ft x 11 ft |
https://www.realtor.ca/real-estate/28547479/1-2106-ste-cecilia-avenue-saskatoon-exhibition
Contact Us
Contact us for more information

Chris Craik
Salesperson
www.boyesgroup.com/
714 Duchess Street
Saskatoon, Saskatchewan S7K 0R3
(306) 653-2213
(888) 623-6153
boyesgrouprealty.com/




























