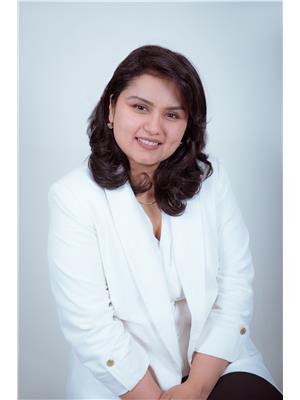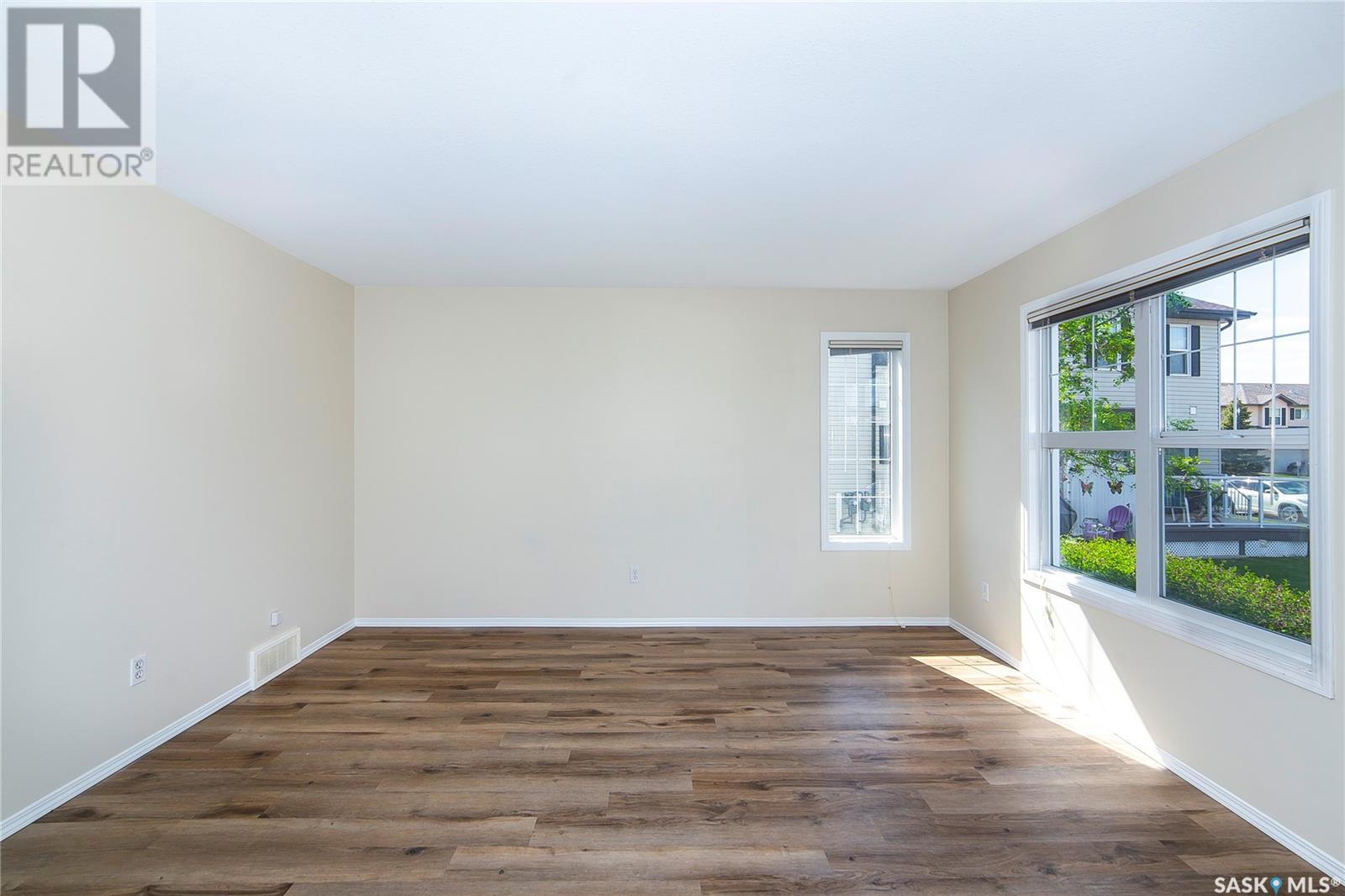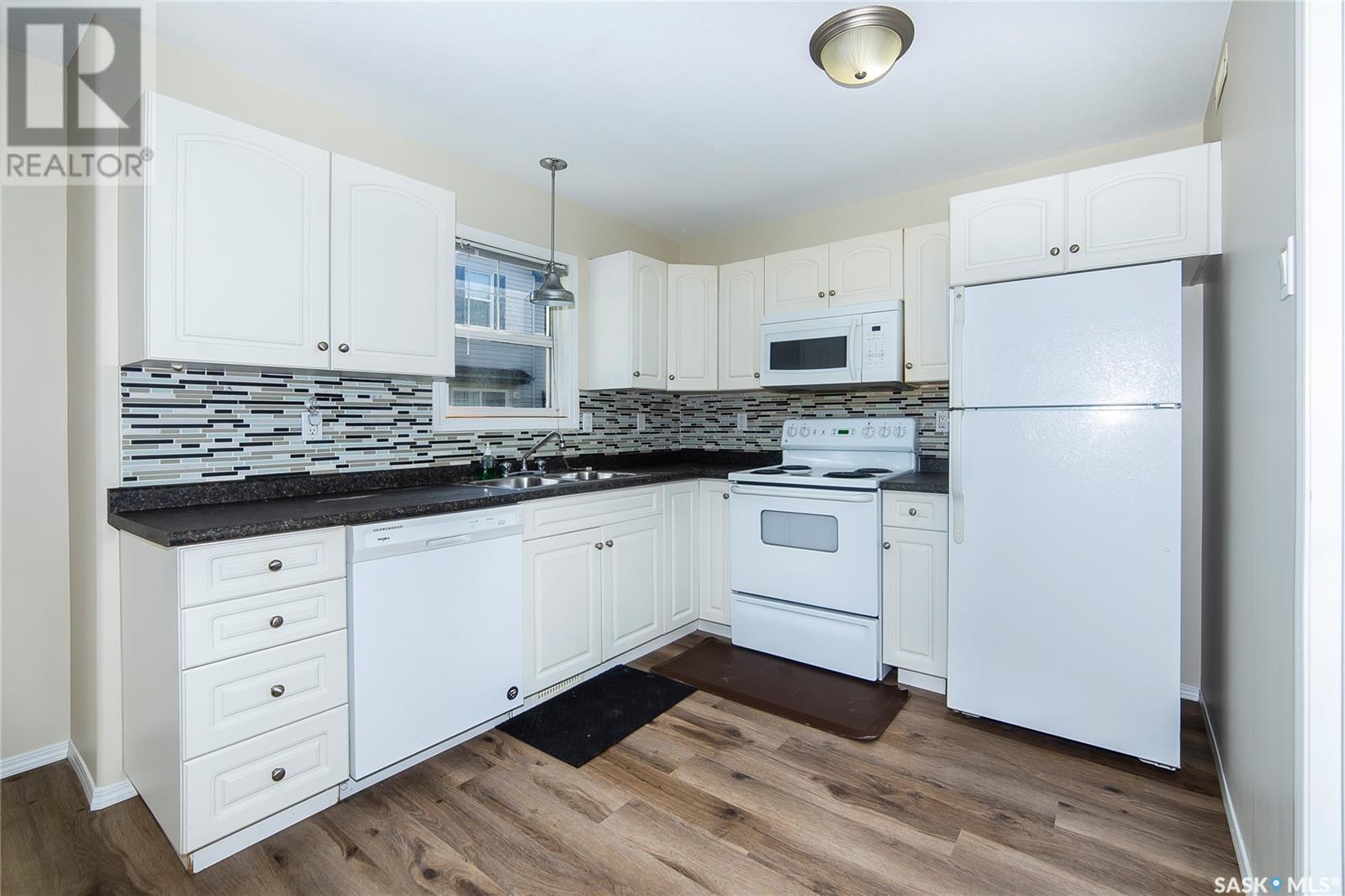Lorri Walters – Saskatoon REALTOR®
- Call or Text: (306) 221-3075
- Email: lorri@royallepage.ca
Description
Details
- Price:
- Type:
- Exterior:
- Garages:
- Bathrooms:
- Basement:
- Year Built:
- Style:
- Roof:
- Bedrooms:
- Frontage:
- Sq. Footage:
1 135 Pawlychenko Lane Saskatoon, Saskatchewan S7V 1J8
$298,900Maintenance,
$340.35 Monthly
Maintenance,
$340.35 MonthlyRare Corner-Unit Townhouse with 3 Parking Stalls! This is one of the very few units in the complex that offers 3 dedicated parking stalls—a rare find that adds incredible value and convenience. Situated as a corner unit, this 1,118 sq ft townhouse is filled with extra windows that flood the space with natural light, creating a warm and inviting atmosphere throughout. The main floor features a spacious living area, a 2-piece powder room, and a bright kitchen and dining space that opens to a south-facing patio—perfect for relaxing or entertaining. Upstairs, you’ll find three well-appointed bedrooms and a full bathroom, making this a great fit for families or professionals. The basement is open for future development, giving you flexibility to customize your living space. Located in the heart of Lakewood, close to parks, groceries, and public transit, this home blends practicality with style. Whether you're a first-time buyer, downsizer, or investor, this rare corner unit with extra windows and 3 parking stalls is a standout opportunity. (id:62517)
Property Details
| MLS® Number | SK008264 |
| Property Type | Single Family |
| Neigbourhood | Lakewood S.C. |
| Community Features | Pets Allowed With Restrictions |
| Structure | Patio(s) |
Building
| Bathroom Total | 2 |
| Bedrooms Total | 3 |
| Appliances | Washer, Refrigerator, Dishwasher, Dryer, Microwave, Window Coverings, Stove |
| Architectural Style | 2 Level |
| Basement Development | Unfinished |
| Basement Type | Full (unfinished) |
| Constructed Date | 2005 |
| Heating Fuel | Natural Gas |
| Heating Type | Forced Air |
| Stories Total | 2 |
| Size Interior | 1,118 Ft2 |
| Type | Row / Townhouse |
Parking
| Surfaced | 3 |
| Other | |
| Parking Space(s) | 3 |
Land
| Acreage | No |
| Landscape Features | Lawn, Underground Sprinkler |
Rooms
| Level | Type | Length | Width | Dimensions |
|---|---|---|---|---|
| Second Level | Bedroom | Measurements not available | ||
| Second Level | Bedroom | 9 ft ,8 in | 9 ft ,8 in x Measurements not available | |
| Second Level | Bedroom | 8 ft ,5 in | 8 ft ,5 in x Measurements not available | |
| Second Level | 4pc Bathroom | x x x | ||
| Main Level | Living Room | Measurements not available | ||
| Main Level | Kitchen | 9 ft ,4 in | 9 ft | 9 ft ,4 in x 9 ft |
| Main Level | Dining Room | 8 ft ,5 in | Measurements not available x 8 ft ,5 in | |
| Main Level | 2pc Bathroom | x x x |
https://www.realtor.ca/real-estate/28414332/1-135-pawlychenko-lane-saskatoon-lakewood-sc
Contact Us
Contact us for more information

Gautam Sharma
Salesperson
saskatooncashflow.ca/
3020a Arlington Ave
Saskatoon, Saskatchewan S7J 2J9
(306) 934-8383

Meenu Sharma
Salesperson
saskatooncashflow.ca/
3020a Arlington Ave
Saskatoon, Saskatchewan S7J 2J9
(306) 934-8383




































