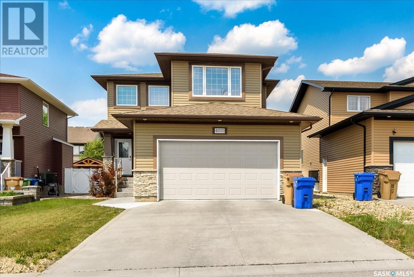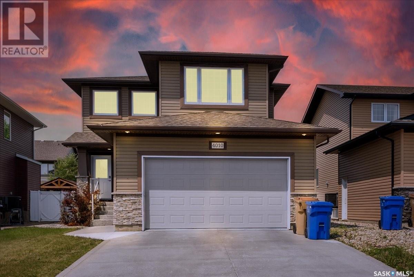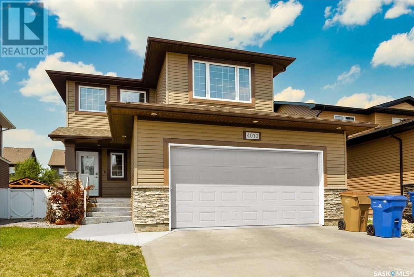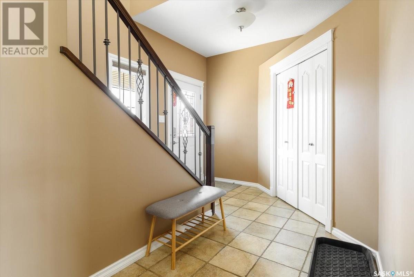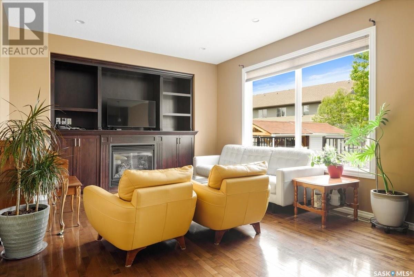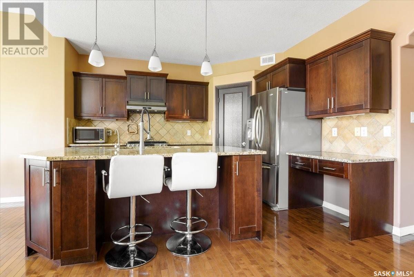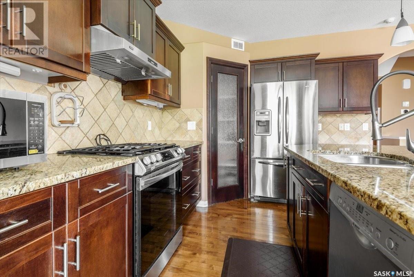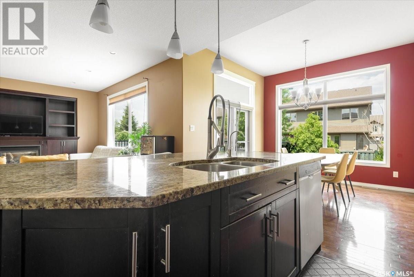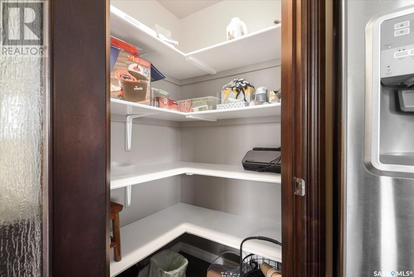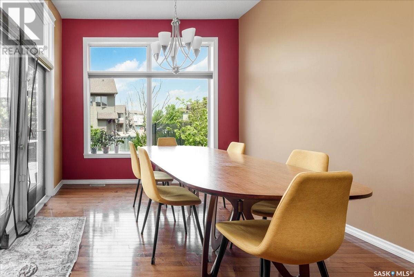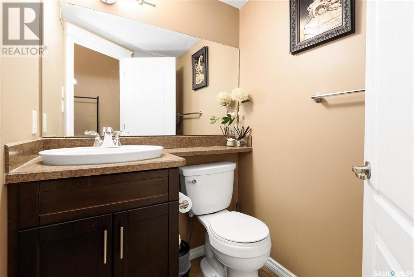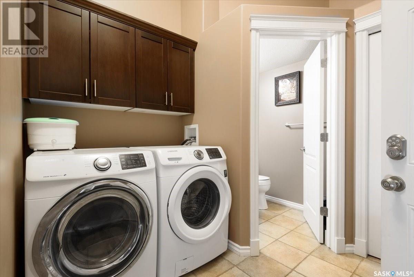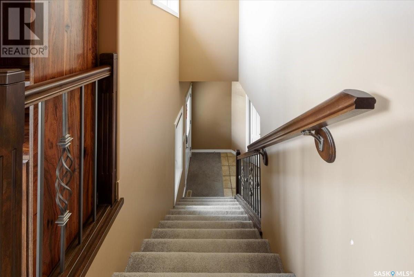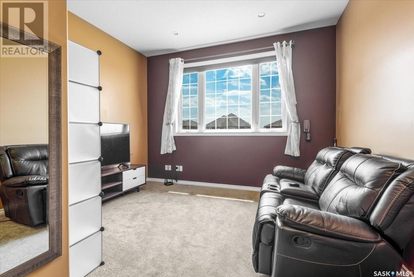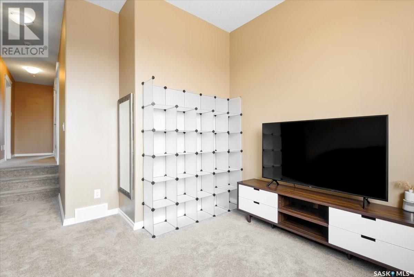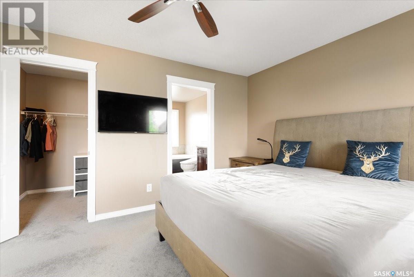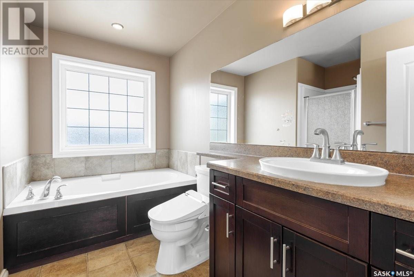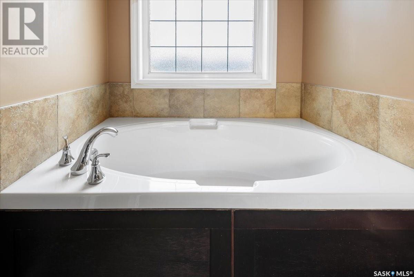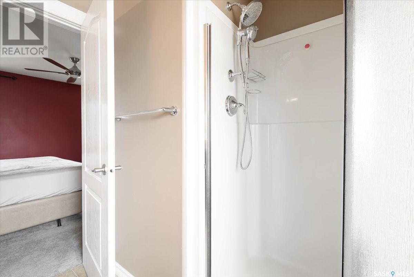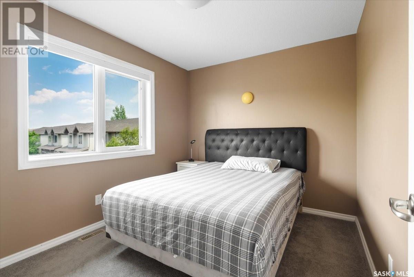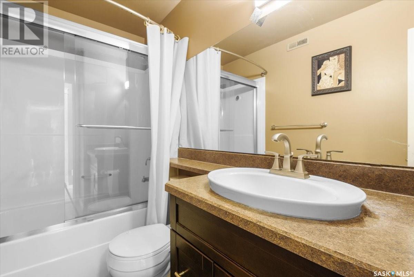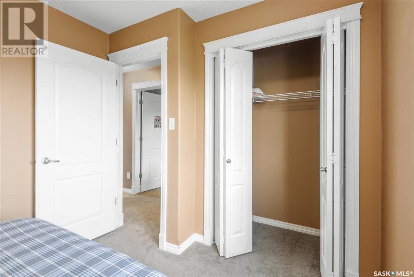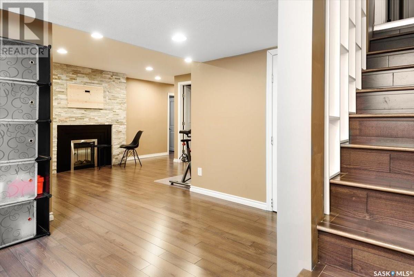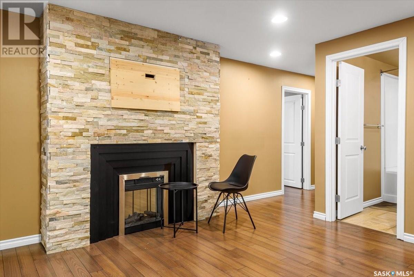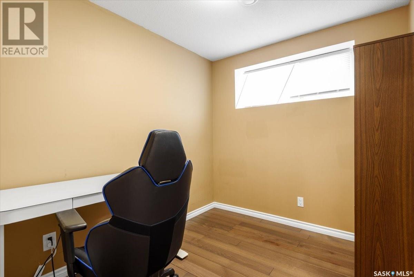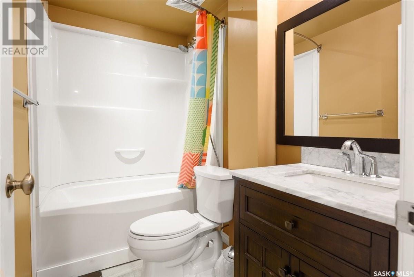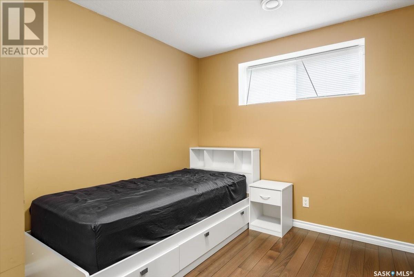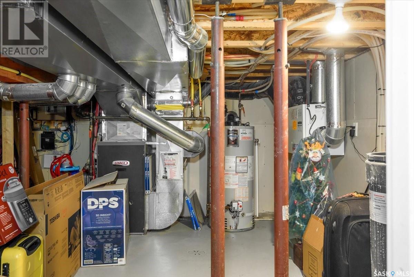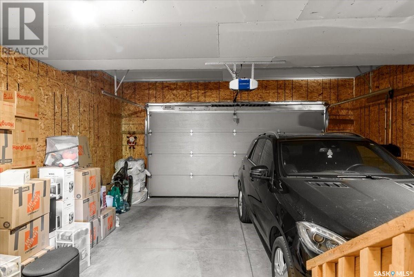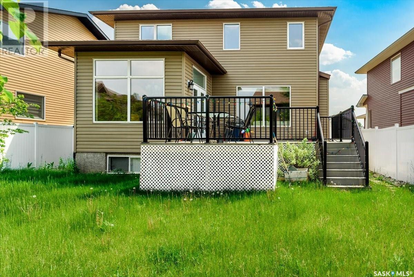Lorri Walters – Saskatoon REALTOR®
- Call or Text: (306) 221-3075
- Email: lorri@royallepage.ca
Description
Details
- Price:
- Type:
- Exterior:
- Garages:
- Bathrooms:
- Basement:
- Year Built:
- Style:
- Roof:
- Bedrooms:
- Frontage:
- Sq. Footage:
4010 Lepine Road E Regina, Saskatchewan S4V 1K4
$609,900
Welcome to 4010 E Lepine Road in Windsor Park, Regina, a beautifully maintained 2-story home offering 1,788 SQFT with 5 bedrooms and 3.5 bathrooms. This spacious residence features a grand foyer with a staircase, an elegant kitchen with an oversized island, granite countertops, tile backsplash, corner pantry, and soft-close cabinetry, all complemented by hardwood floors throughout the living and dining areas. The living room boasts a built-in entertainment center, gas fireplace, high ceilings, and abundant natural light. The second floor includes three bedrooms, a bonus room, and a luxurious master suite with a walk-in closet and 4-piece ensuite with a soaker tub. The fully finished basement offers two additional bedrooms, a 4-piece bathroom, a kids’ play area, and an electric fireplace with modern stone accents. Recent upgrades include a brand new composite deck valued at over $15,000—perfect for outdoor gatherings—and newer upstairs carpeting for added comfort. Conveniently located near all East End amenities, this move-in-ready home combines style, functionality, and modern updates for the perfect family residence. (id:62517)
Property Details
| MLS® Number | SK008891 |
| Property Type | Single Family |
| Neigbourhood | Windsor Park |
| Features | Treed, Rectangular, Double Width Or More Driveway |
| Structure | Deck |
Building
| Bathroom Total | 4 |
| Bedrooms Total | 5 |
| Appliances | Washer, Refrigerator, Dishwasher, Dryer, Window Coverings, Garage Door Opener Remote(s), Hood Fan, Stove |
| Architectural Style | 2 Level |
| Basement Development | Finished |
| Basement Type | Full (finished) |
| Constructed Date | 2007 |
| Cooling Type | Central Air Conditioning |
| Fireplace Fuel | Electric,gas |
| Fireplace Present | Yes |
| Fireplace Type | Conventional,conventional |
| Heating Fuel | Natural Gas |
| Stories Total | 2 |
| Size Interior | 1,788 Ft2 |
| Type | House |
Parking
| Attached Garage | |
| Covered | |
| Parking Space(s) | 4 |
Land
| Acreage | No |
| Fence Type | Fence |
| Landscape Features | Lawn, Underground Sprinkler |
| Size Irregular | 4767.00 |
| Size Total | 4767 Sqft |
| Size Total Text | 4767 Sqft |
Rooms
| Level | Type | Length | Width | Dimensions |
|---|---|---|---|---|
| Second Level | Bonus Room | 12 ft ,1 in | 13 ft ,2 in | 12 ft ,1 in x 13 ft ,2 in |
| Second Level | Primary Bedroom | 12 ft ,1 in | 14 ft ,8 in | 12 ft ,1 in x 14 ft ,8 in |
| Second Level | 4pc Ensuite Bath | Measurements not available | ||
| Second Level | Bedroom | 10 ft ,1 in | 10 ft ,1 in | 10 ft ,1 in x 10 ft ,1 in |
| Second Level | Bedroom | 10 ft ,1 in | 11 ft ,1 in | 10 ft ,1 in x 11 ft ,1 in |
| Second Level | 4pc Bathroom | Measurements not available | ||
| Basement | Other | 11 ft ,1 in | 12 ft ,1 in | 11 ft ,1 in x 12 ft ,1 in |
| Basement | Bedroom | 9 ft ,8 in | 8 ft ,1 in | 9 ft ,8 in x 8 ft ,1 in |
| Basement | Bedroom | 9 ft ,4 in | 10 ft ,5 in | 9 ft ,4 in x 10 ft ,5 in |
| Basement | 4pc Bathroom | Measurements not available | ||
| Basement | Playroom | 12 ft ,6 in | 11 ft ,4 in | 12 ft ,6 in x 11 ft ,4 in |
| Main Level | Foyer | Measurements not available | ||
| Main Level | Living Room | 13 ft ,2 in | 14 ft ,1 in | 13 ft ,2 in x 14 ft ,1 in |
| Main Level | Dining Room | 13 ft ,2 in | 11 ft ,1 in | 13 ft ,2 in x 11 ft ,1 in |
| Main Level | Kitchen | 13 ft ,2 in | 11 ft ,3 in | 13 ft ,2 in x 11 ft ,3 in |
| Main Level | 2pc Bathroom | Measurements not available |
https://www.realtor.ca/real-estate/28444384/4010-lepine-road-e-regina-windsor-park
Contact Us
Contact us for more information

Jo Zhou Li
Salesperson
2350 - 2nd Avenue
Regina, Saskatchewan S4R 1A6
(306) 791-7666
(306) 565-0088
remaxregina.ca/
