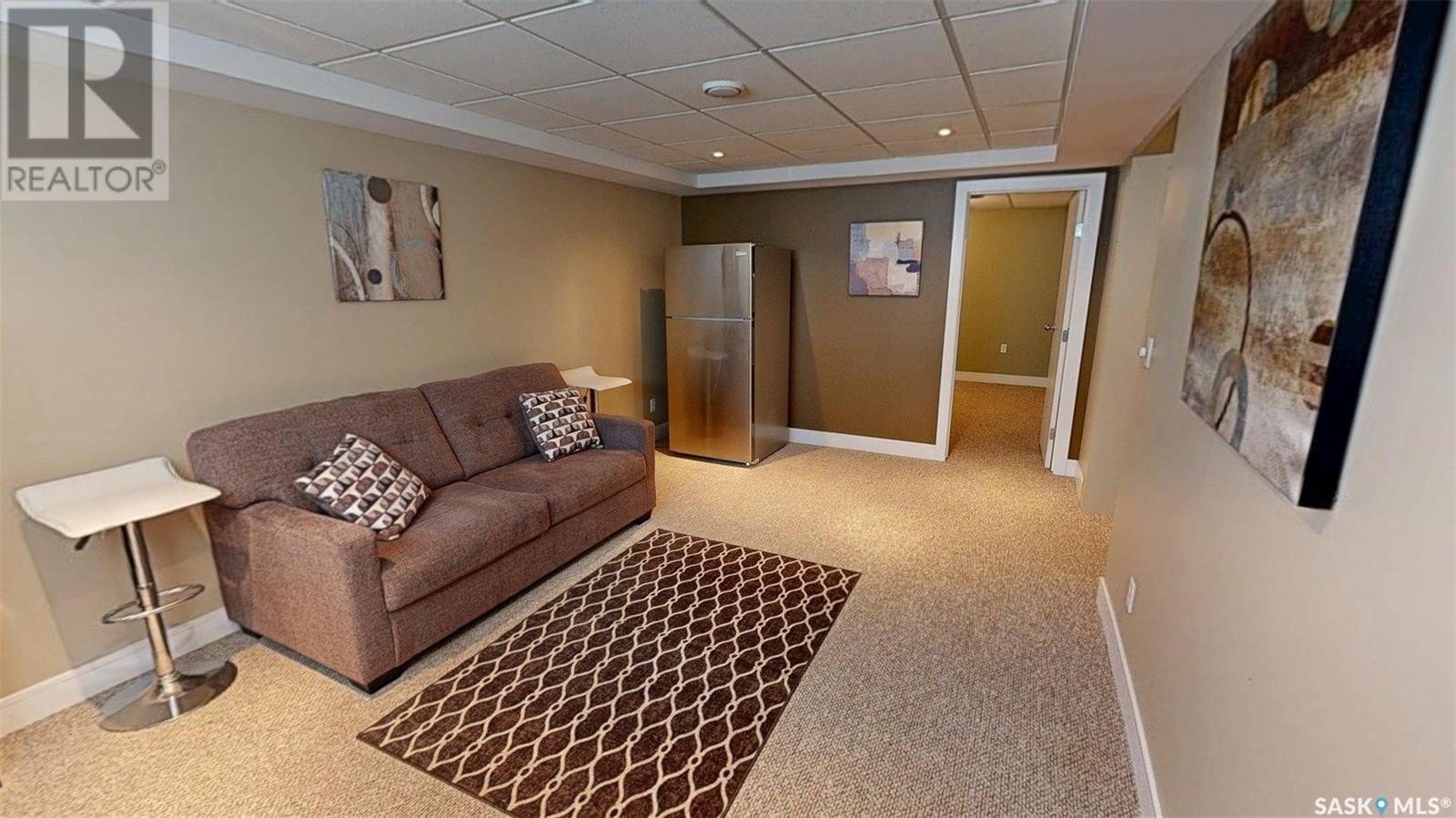Lorri Walters – Saskatoon REALTOR®
- Call or Text: (306) 221-3075
- Email: lorri@royallepage.ca
Description
Details
- Price:
- Type:
- Exterior:
- Garages:
- Bathrooms:
- Basement:
- Year Built:
- Style:
- Roof:
- Bedrooms:
- Frontage:
- Sq. Footage:
6526 1st Avenue N Regina, Saskatchewan S4T 7L9
$435,000
Immaculate Family Home in Normanview W - Steps from Schools & Full of Charm. Welcome to this beautifully maintained home in the heart of Normanview W ideal opportunity. Built in 1994 & tastefully updated, warm & inviting property blends functionality w/ thoughtful design, in a family-friendly neighborhood just steps from Ruth M. Buck & St. Joan of Arc schools. You are greeted by soft modern tones & rich hardwood flooring flows through the main living space. The living room is bright & welcoming, offering plenty of natural light & a cozy yet spacious feel perfect for everyday living/entertaining. Well-designed kitchen is both stylish & functional, featuring an abundance of cabinetry, lrg center island, pantry built-in desk area & stainless steel appliances. Updated patio doors lead you directly out to the backyard deck. Main floor hosts 3 bdrms, including a generously sized primary suite w/ a double closet & large windows filling the room w/ light. Downstairs fully developed bsmt offers even more living space. The spacious family room is framed by lrg windows creating a bright & airy retreat. 4th bdrm w/ pocket-door access to a 3pc bathroom. You will find a lrg, multi-functional laundry room w/ lrg built-in storage. Additional room classified as a den & there is also a dedicated storage room & utility room w/ a brand-new high-efficiency furnace, wtr heater & wtr softener. Step outside to enjoy a fully fenced backyard featuring 2-tiered deck cozy attached gazebo lawn area & charming garden, perfect setup. W/ lane access, a dble attached garage (insulated & boarded), a double-wide concrete driveway offering extra parking, there is plenty of room for vehicles & storage. Recent upgrades: High-efficiency furnace (2025). New dryer (2024). Vinyl fencing (2024). Gem of a home is nestled on a quiet street w/ direct access to 2 nearby schools just out the back & down Barber Street to Dempsey Ave. Perfect family home w/ room to grow offers exceptional value & comfort. (id:62517)
Property Details
| MLS® Number | SK008654 |
| Property Type | Single Family |
| Neigbourhood | Normanview West |
| Features | Double Width Or More Driveway |
Building
| Bathroom Total | 2 |
| Bedrooms Total | 5 |
| Architectural Style | Bi-level |
| Constructed Date | 1994 |
| Heating Fuel | Natural Gas |
| Size Interior | 1,081 Ft2 |
| Type | House |
Parking
| Parking Space(s) | 4 |
Land
| Acreage | No |
| Size Frontage | 50 Ft |
| Size Irregular | 5493.00 |
| Size Total | 5493 Sqft |
| Size Total Text | 5493 Sqft |
Rooms
| Level | Type | Length | Width | Dimensions |
|---|---|---|---|---|
| Basement | Bedroom | 12 ft ,6 in | 11 ft ,1 in | 12 ft ,6 in x 11 ft ,1 in |
| Basement | Bedroom | 8 ft ,1 in | 11 ft ,7 in | 8 ft ,1 in x 11 ft ,7 in |
| Basement | 3pc Bathroom | Measurements not available | ||
| Basement | Family Room | 10 ft ,7 in | 17 ft ,6 in | 10 ft ,7 in x 17 ft ,6 in |
| Basement | Laundry Room | 10 ft ,2 in | 16 ft ,6 in | 10 ft ,2 in x 16 ft ,6 in |
| Main Level | Bedroom | 12 ft ,11 in | 7 ft ,11 in | 12 ft ,11 in x 7 ft ,11 in |
| Main Level | Bedroom | 10 ft ,11 in | 12 ft ,10 in | 10 ft ,11 in x 12 ft ,10 in |
| Main Level | Bedroom | 8 ft ,11 in | 9 ft ,2 in | 8 ft ,11 in x 9 ft ,2 in |
| Main Level | 4pc Bathroom | Measurements not available | ||
| Main Level | Dining Room | 7 ft | 11 ft ,9 in | 7 ft x 11 ft ,9 in |
| Main Level | Living Room | 13 ft | 11 ft ,9 in | 13 ft x 11 ft ,9 in |
https://www.realtor.ca/real-estate/28440377/6526-1st-avenue-n-regina-normanview-west
Contact Us
Contact us for more information
Erin Holowach
Salesperson
comfree.com/
2366 Avenue C North
Saskatoon, Saskatchewan S7L 5X5
(877) 888-3131
comfree.com/





















