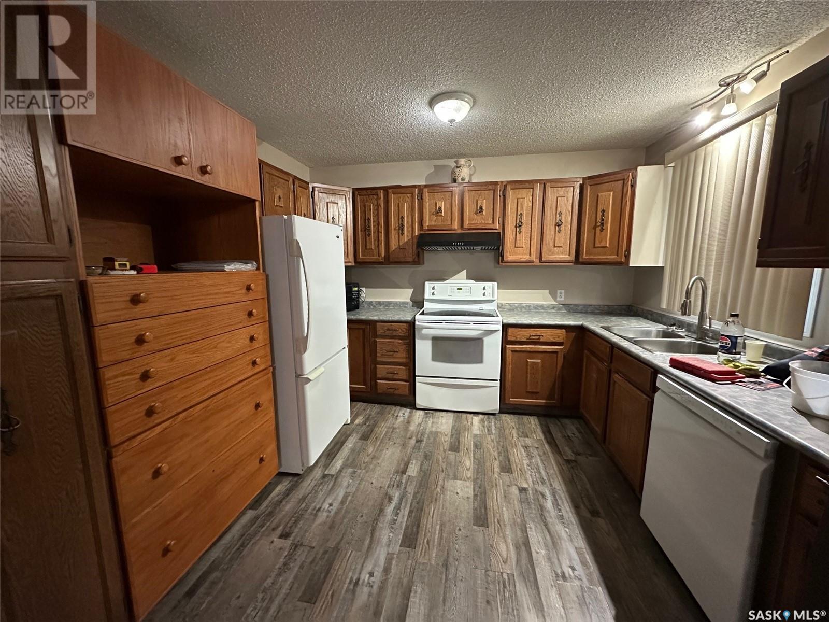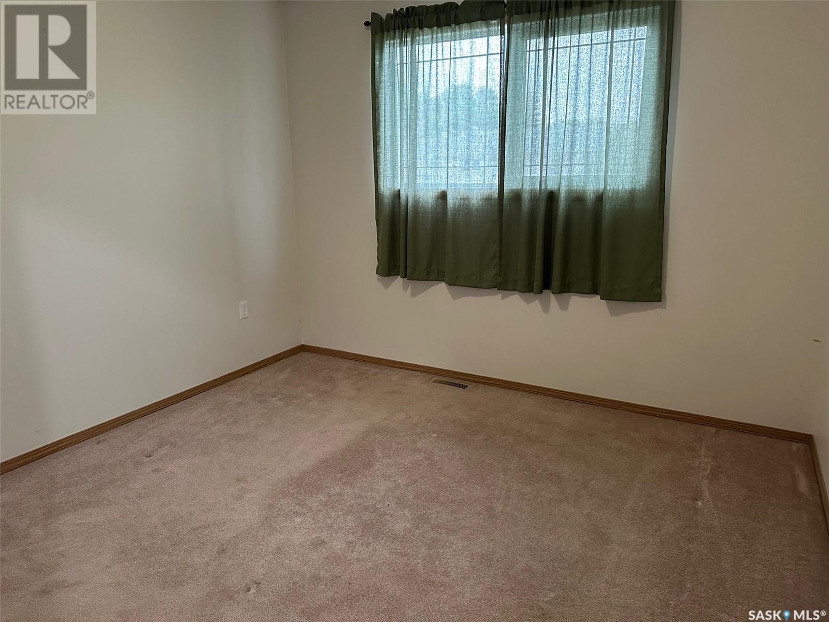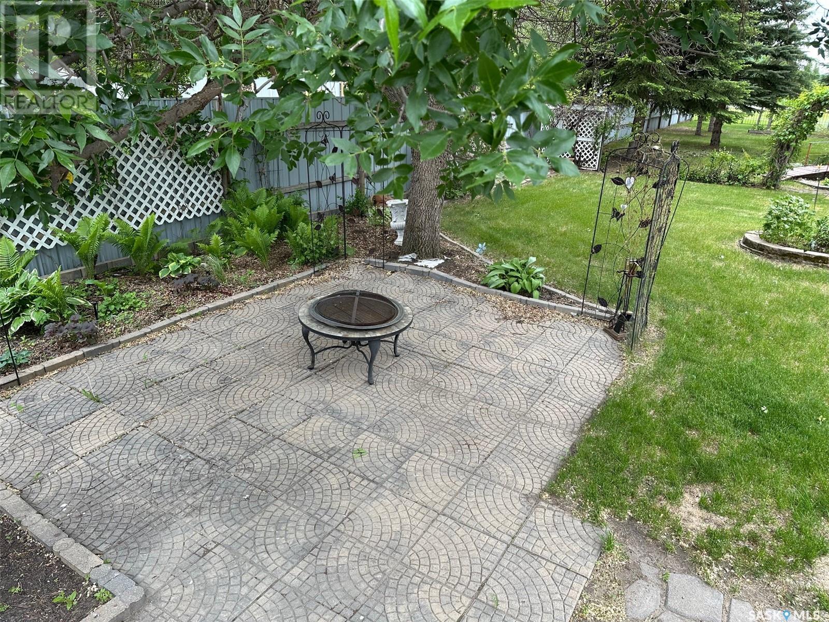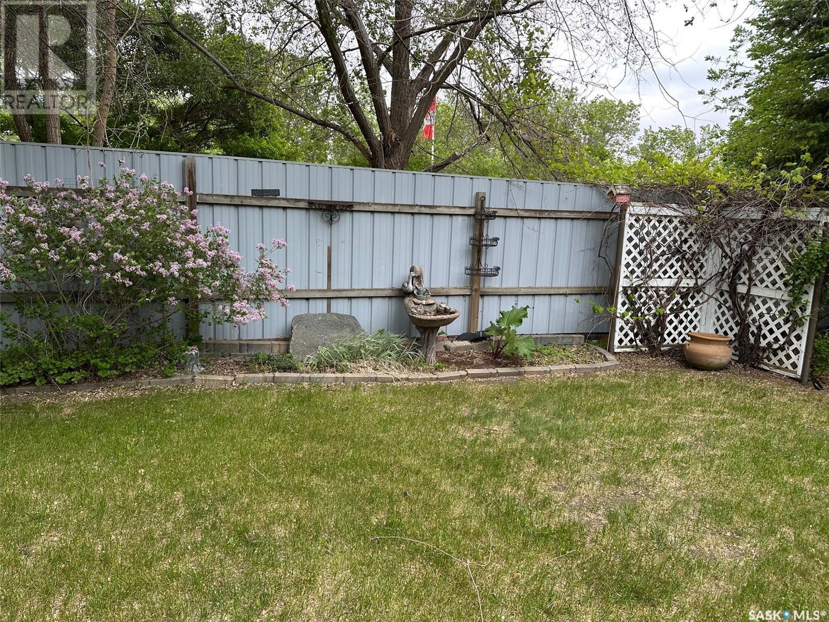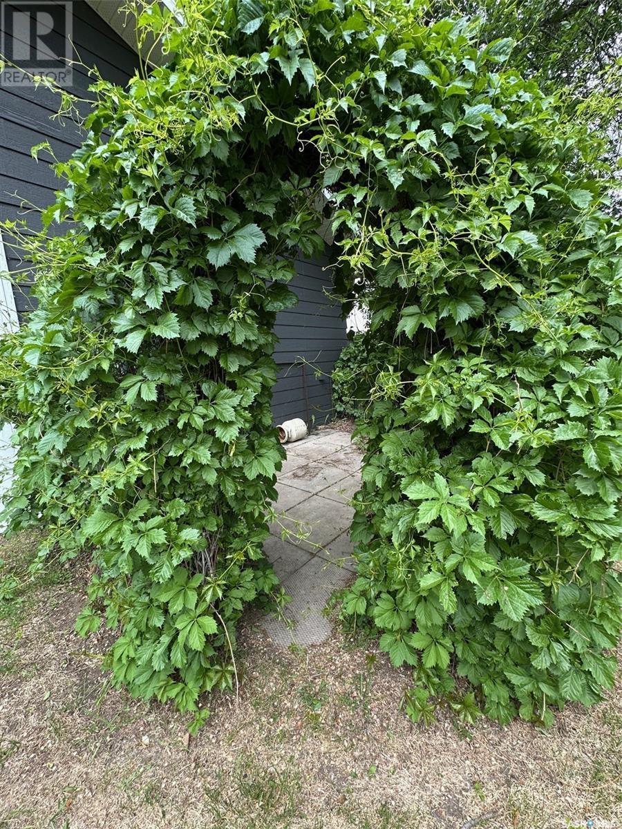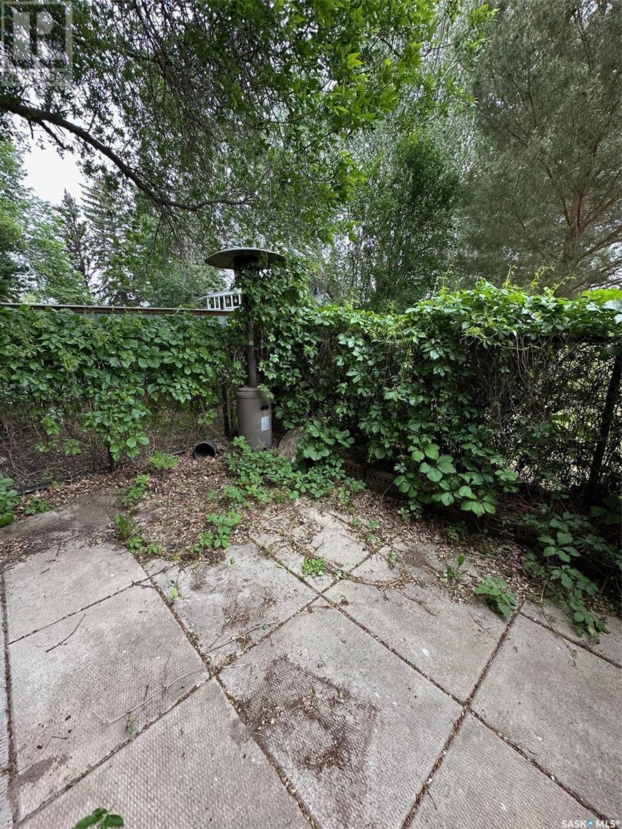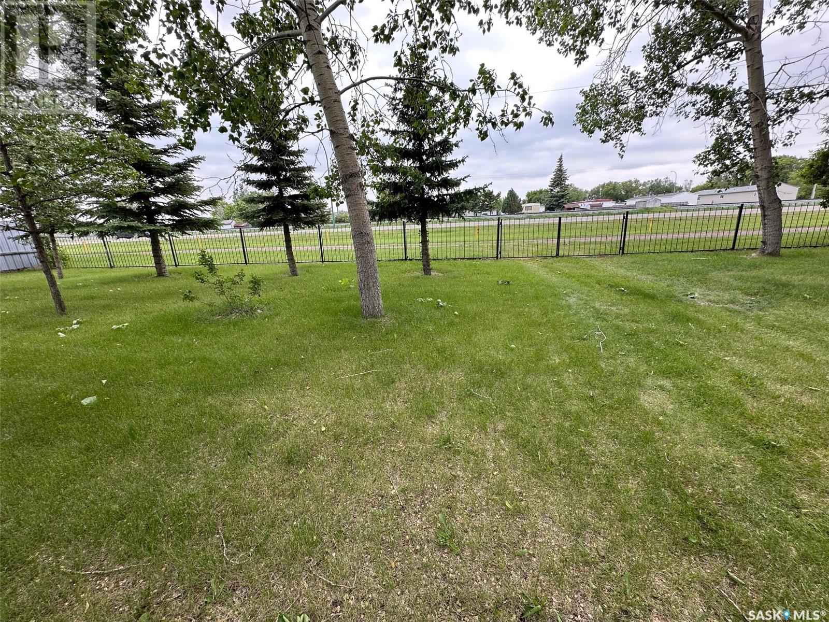Lorri Walters – Saskatoon REALTOR®
- Call or Text: (306) 221-3075
- Email: lorri@royallepage.ca
Description
Details
- Price:
- Type:
- Exterior:
- Garages:
- Bathrooms:
- Basement:
- Year Built:
- Style:
- Roof:
- Bedrooms:
- Frontage:
- Sq. Footage:
1277 Veterans Crescent Estevan, Saskatchewan S4A 1Z9
$414,000
Welcome to your new home! Nestled on a generous lot, this beautifully maintained 3-bedroom, 2-bathroom residence offers the perfect blend of comfort, space, and functionality. Whether you’re looking for room to grow, space to entertain, or the ultimate workshop setup, this property has it all. Step inside the kitchen is well-appointed with modern appliances, ample cabinet space, and a cozy dining area perfect for family meals or casual get-togethers. The large living room, 3 spacious bedrooms and full bathroom complete the main floor. The fully developed basement has a cozy family room with an electric fireplace, games room, den, 1/2 bathroom and laundry in the utility room. Outside, enjoy the expansive yard—ideal for gardening, play, or future expansion. The highlight? A large detached garage/shop fully insulated and heated perfect for storage, or your next big project; with 2 overhead doors. Located in a quiet neighborhood with convenient access to schools, shopping, and playgrounds this is the opportunity you’ve been waiting for. (id:62517)
Property Details
| MLS® Number | SK008838 |
| Property Type | Single Family |
| Features | Treed, Rectangular, Double Width Or More Driveway, Sump Pump |
| Structure | Deck, Patio(s) |
Building
| Bathroom Total | 2 |
| Bedrooms Total | 3 |
| Appliances | Washer, Refrigerator, Dishwasher, Dryer, Microwave, Freezer, Window Coverings, Garage Door Opener Remote(s), Hood Fan, Storage Shed, Stove |
| Architectural Style | Bungalow |
| Basement Development | Finished |
| Basement Type | Full (finished) |
| Constructed Date | 1975 |
| Cooling Type | Central Air Conditioning |
| Fireplace Fuel | Electric |
| Fireplace Present | Yes |
| Fireplace Type | Conventional |
| Heating Fuel | Natural Gas |
| Heating Type | Forced Air |
| Stories Total | 1 |
| Size Interior | 1,100 Ft2 |
| Type | House |
Parking
| Detached Garage | |
| Heated Garage | |
| Parking Space(s) | 4 |
Land
| Acreage | No |
| Fence Type | Fence |
| Landscape Features | Lawn, Underground Sprinkler, Garden Area |
| Size Frontage | 98 Ft |
| Size Irregular | 0.05 |
| Size Total | 0.05 Ac |
| Size Total Text | 0.05 Ac |
Rooms
| Level | Type | Length | Width | Dimensions |
|---|---|---|---|---|
| Basement | Den | 8'5" x 12' | ||
| Basement | Family Room | 12'6" x 20' | ||
| Basement | Games Room | 30' x 11' | ||
| Basement | 2pc Bathroom | 5' x 8'2" | ||
| Basement | Laundry Room | 13' x 12'6" | ||
| Basement | Storage | Measurements not available | ||
| Main Level | Kitchen/dining Room | 18' x 11' | ||
| Main Level | Living Room | 18' x 12' | ||
| Main Level | Bedroom | 8'2" x 10'8" | ||
| Main Level | Bedroom | 10'6" x 10'8" | ||
| Main Level | 4pc Bathroom | 7'4" x 8' | ||
| Main Level | Primary Bedroom | 11' x 11' |
https://www.realtor.ca/real-estate/28438877/1277-veterans-crescent-estevan
Contact Us
Contact us for more information
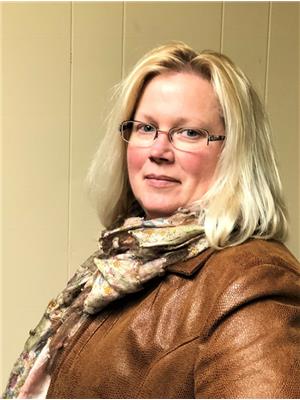
Lorna Pylychaty
Broker
www.century21.ca/lorna.pylychaty
1205 4th Street
Estevan, Saskatchewan S4A 0W8
(306) 634-1020
(306) 634-0088



