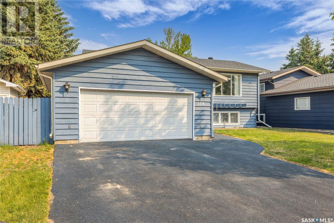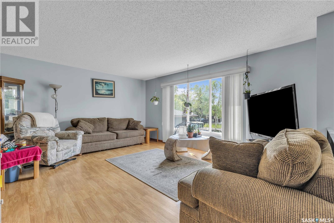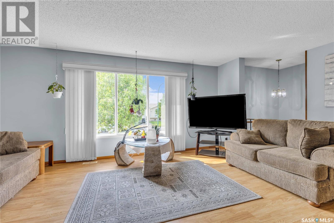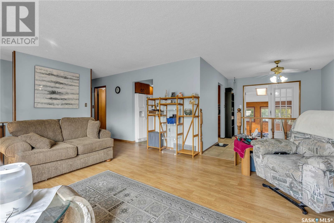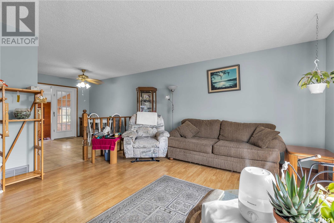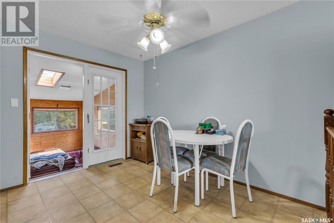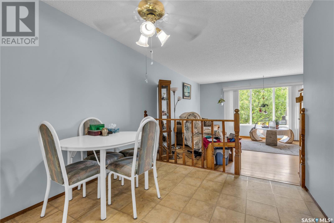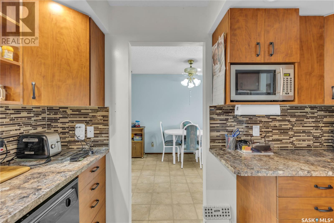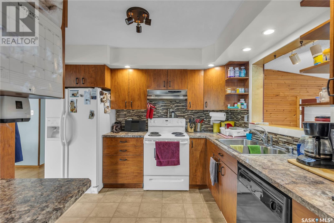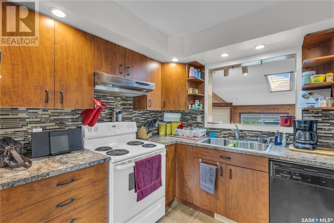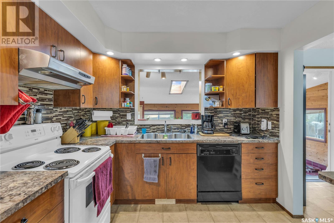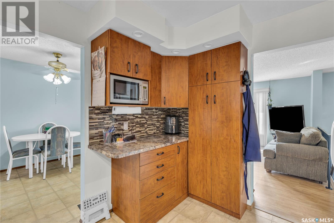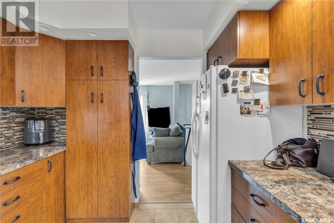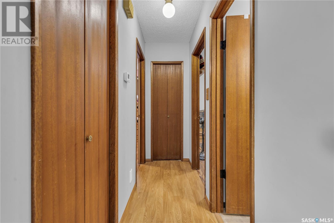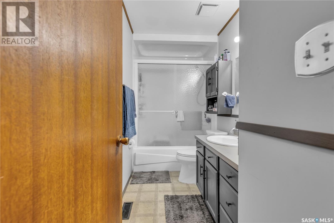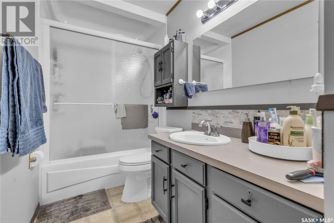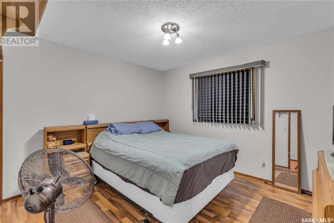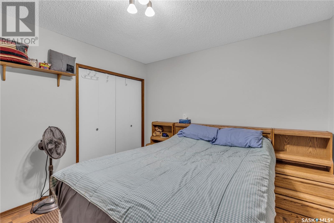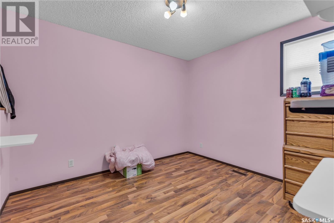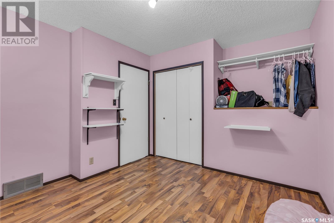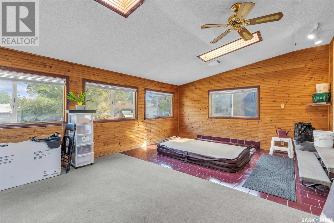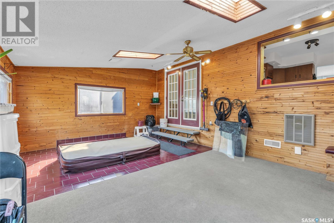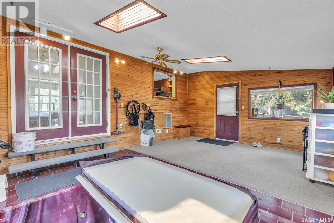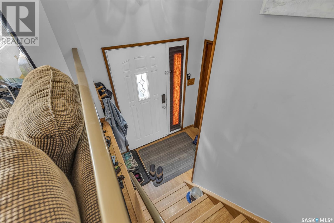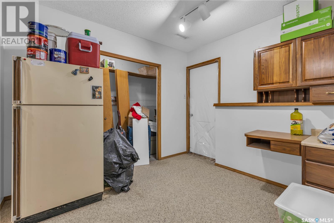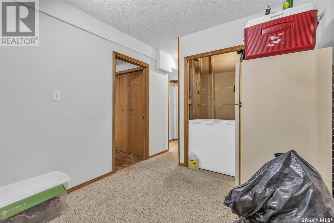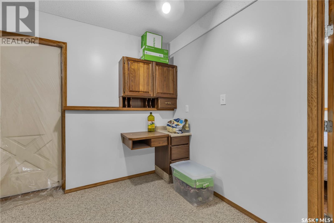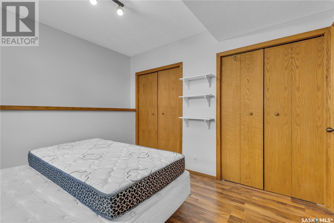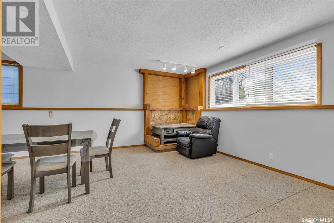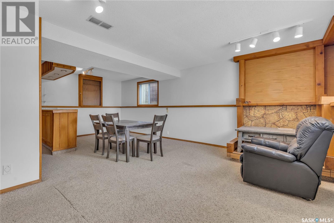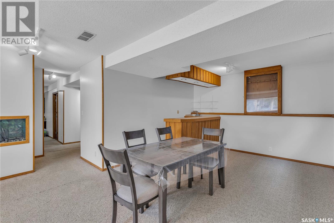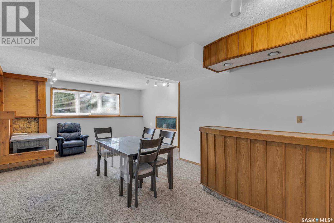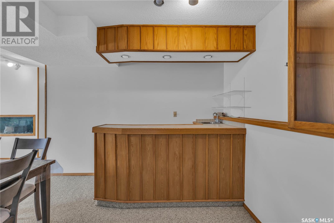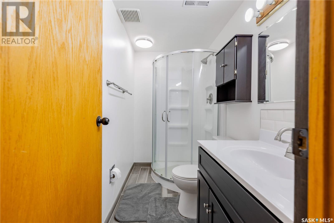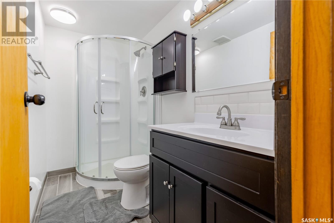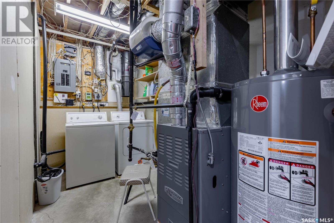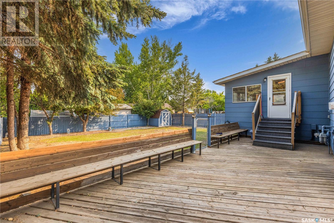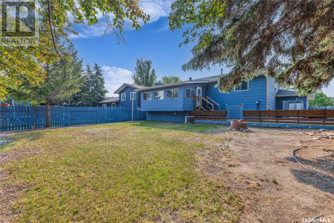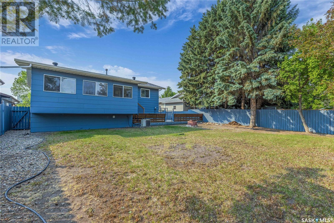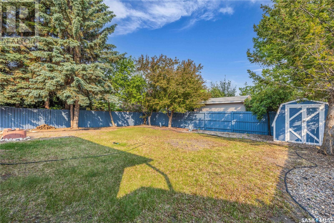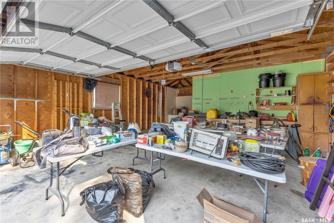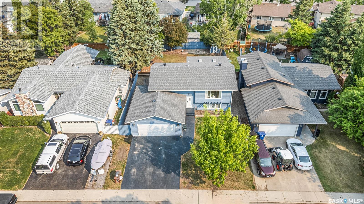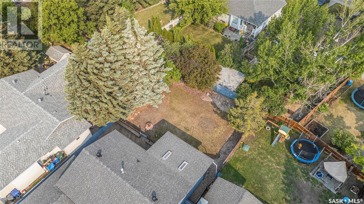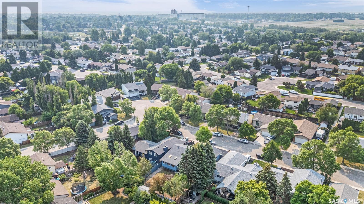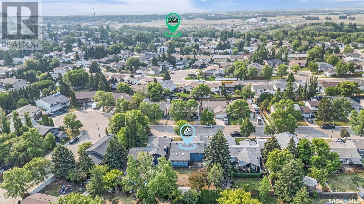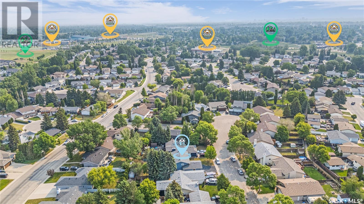Lorri Walters – Saskatoon REALTOR®
- Call or Text: (306) 221-3075
- Email: lorri@royallepage.ca
Description
Details
- Price:
- Type:
- Exterior:
- Garages:
- Bathrooms:
- Basement:
- Year Built:
- Style:
- Roof:
- Bedrooms:
- Frontage:
- Sq. Footage:
139 Batoche Crescent Saskatoon, Saskatchewan S7M 5B2
$399,000
This well-maintained 1,264 sq. ft. bi-level home offers the perfect blend of comfort, functionality, and fun for the whole family. Built in 1984 and thoughtfully updated over the years, this 3-bedroom, 2-bathroom property is move-in ready with plenty of extras to enjoy. Step inside and appreciate the spacious layout, complete with a bright living area, fully equipped kitchen, and a cozy dining space. The fully developed basement features a wet bar and direct access to the attached double garage—great for entertaining or everyday convenience. You'll love relaxing year-round in the fully enclosed 4-season sunroom with a private hot tub, while the large backyard is perfect for outdoor living with a deck, patio, and dog run. Additional highlights include: Updated mechanical systems and shingles, Central air conditioning & central vac, All appliances included, Double rubber-paved driveway, Underground sprinklers for easy maintenance, Located in the desirable Parkridge community, close to parks, schools, and amenities—this home offers space to grow and room to relax, both inside and out. Don’t miss your chance to own this versatile family home. Located in the desirable Parkridge community—close to parks, schools, and amenities—this home offers space to grow and room to relax, both inside and out. Don’t miss your chance to own this versatile family home. Book your private showing today! (id:62517)
Property Details
| MLS® Number | SK008782 |
| Property Type | Single Family |
| Neigbourhood | Parkridge SA |
| Features | Treed, Rectangular, Double Width Or More Driveway |
| Structure | Deck |
Building
| Bathroom Total | 2 |
| Bedrooms Total | 3 |
| Appliances | Washer, Refrigerator, Dishwasher, Dryer, Window Coverings, Garage Door Opener Remote(s), Hood Fan, Storage Shed, Stove |
| Architectural Style | Bi-level |
| Basement Development | Finished |
| Basement Type | Full (finished) |
| Constructed Date | 1984 |
| Cooling Type | Central Air Conditioning |
| Heating Fuel | Natural Gas |
| Heating Type | Forced Air |
| Size Interior | 1,264 Ft2 |
| Type | House |
Parking
| Attached Garage | |
| Parking Space(s) | 4 |
Land
| Acreage | No |
| Fence Type | Fence |
| Landscape Features | Lawn, Underground Sprinkler |
| Size Frontage | 55 Ft ,7 In |
| Size Irregular | 6949.00 |
| Size Total | 6949 Sqft |
| Size Total Text | 6949 Sqft |
Rooms
| Level | Type | Length | Width | Dimensions |
|---|---|---|---|---|
| Basement | Family Room | 22'10 x 16'2 | ||
| Basement | Bedroom | 10'2 x 9'8 | ||
| Basement | 3pc Bathroom | 8'7 x 4'6 | ||
| Basement | Other | 9'11 x 8'9 | ||
| Basement | Laundry Room | Measurements not available | ||
| Main Level | Living Room | 16'7 x 14'8 | ||
| Main Level | Dining Room | 11 ft | 11 ft x Measurements not available | |
| Main Level | Kitchen | 9'5 x 9'5 | ||
| Main Level | Primary Bedroom | 11'10 x 10'7 | ||
| Main Level | 4pc Bathroom | 5 ft | Measurements not available x 5 ft | |
| Main Level | Bedroom | 10'11 x 10'8 | ||
| Main Level | Sunroom | 19'5 x 13'11 |
https://www.realtor.ca/real-estate/28439186/139-batoche-crescent-saskatoon-parkridge-sa
Contact Us
Contact us for more information

Paul Maczek
Salesperson
paulmaczek.com/
www.facebook.com/paulmaczekrealestate/
www.linkedin.com/in/paul-maczek-64b9a924/?originalSubdomain=ca
3032 Louise Street
Saskatoon, Saskatchewan S7J 3L8
(306) 373-7520
(306) 955-6235
rexsaskatoon.com/

