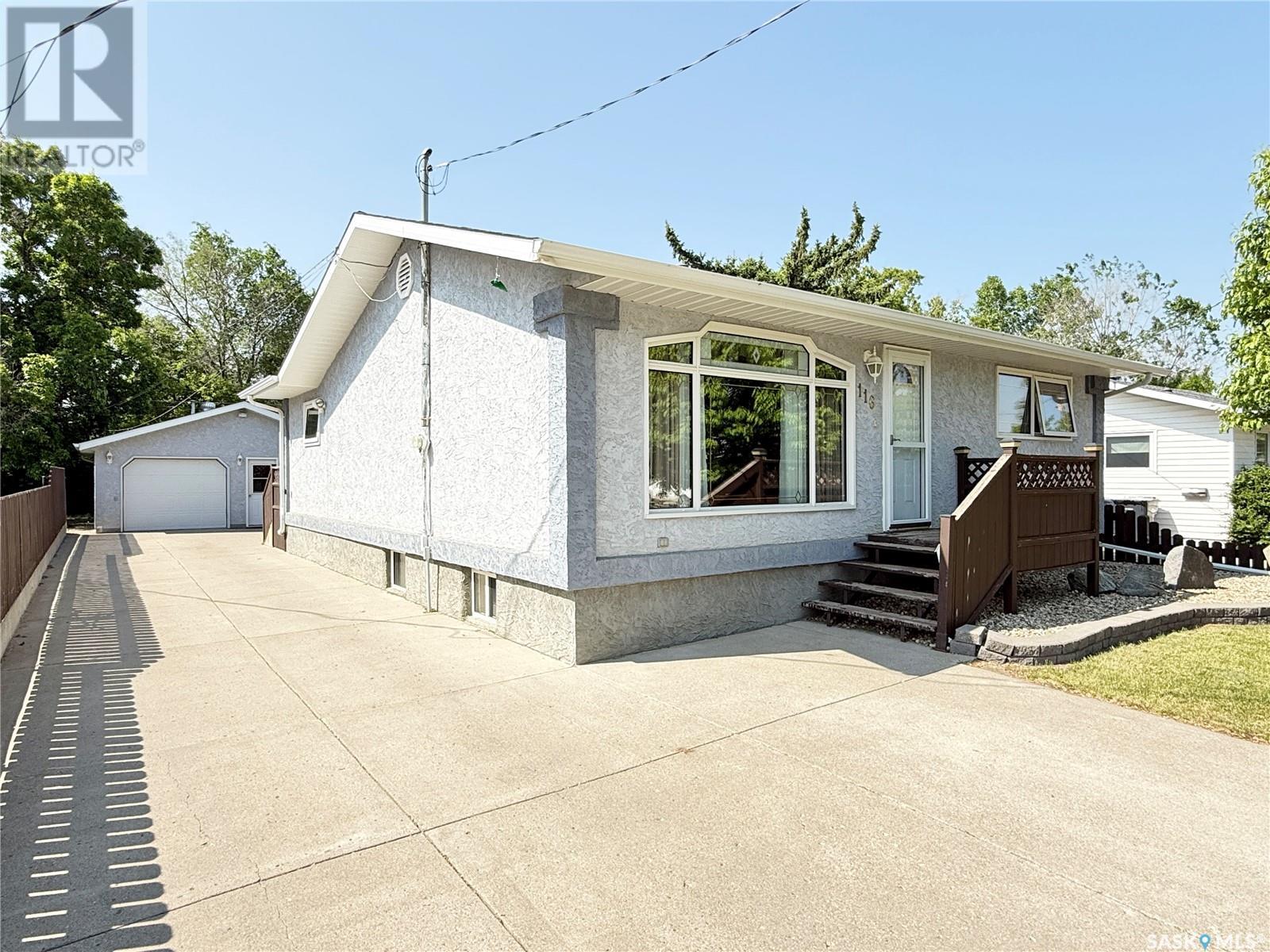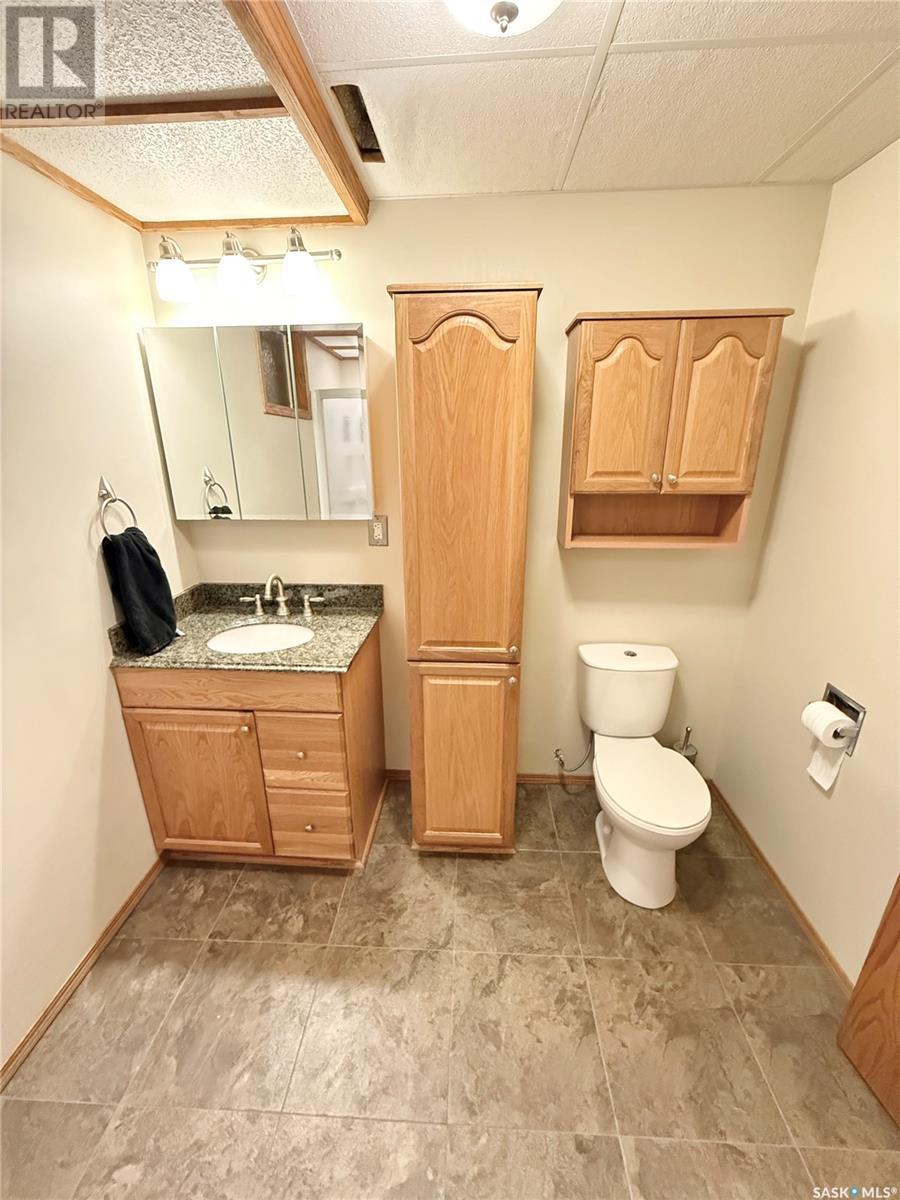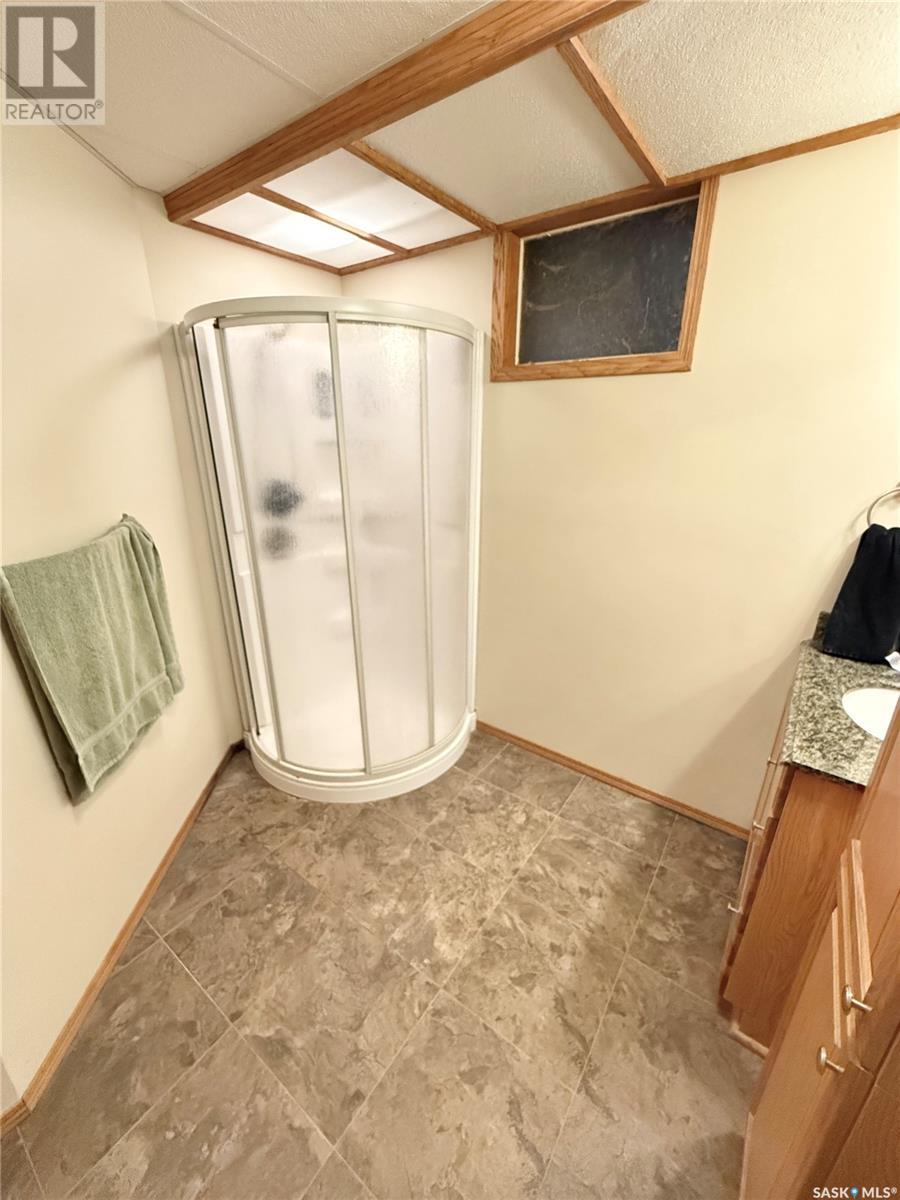Lorri Walters – Saskatoon REALTOR®
- Call or Text: (306) 221-3075
- Email: lorri@royallepage.ca
Description
Details
- Price:
- Type:
- Exterior:
- Garages:
- Bathrooms:
- Basement:
- Year Built:
- Style:
- Roof:
- Bedrooms:
- Frontage:
- Sq. Footage:
116 7th Avenue Se Weyburn, Saskatchewan S4H 1Z2
$264,900
This solid and well-maintained bungalow offers comfort, functionality, and curb appeal, all in one package. Featuring PVC windows throughout and beautiful hardwood flooring in the living room and both bedrooms, this home is filled with natural light—especially from the oversized bedroom windows. The bright kitchen has been updated with refaced cabinets and a stylish backsplash, making it a cheerful space to cook and gather. A spacious entryway leads directly to your private deck and hot tub, perfect for relaxing or entertaining. The yard is beautifully kept, showcasing pride of ownership, and includes a powered shed for extra storage. The 24x24 heated garage provides ample workspace or parking, and the basement features a den that could easily be converted into a third bedroom with the addition of a window. Move-in ready and full of charm—this home is ready for its next Owner! (id:62517)
Property Details
| MLS® Number | SK008850 |
| Property Type | Single Family |
| Features | Treed, Rectangular |
| Structure | Deck |
Building
| Bathroom Total | 2 |
| Bedrooms Total | 2 |
| Appliances | Washer, Refrigerator, Dishwasher, Dryer, Microwave, Window Coverings, Garage Door Opener Remote(s), Storage Shed, Stove |
| Architectural Style | Bungalow |
| Basement Development | Finished |
| Basement Type | Partial (finished) |
| Constructed Date | 1968 |
| Cooling Type | Central Air Conditioning |
| Heating Fuel | Natural Gas |
| Heating Type | Forced Air |
| Stories Total | 1 |
| Size Interior | 888 Ft2 |
| Type | House |
Parking
| Detached Garage | |
| Heated Garage | |
| Parking Space(s) | 4 |
Land
| Acreage | No |
| Fence Type | Fence |
| Landscape Features | Lawn |
| Size Frontage | 50 Ft |
| Size Irregular | 50x120 |
| Size Total Text | 50x120 |
Rooms
| Level | Type | Length | Width | Dimensions |
|---|---|---|---|---|
| Basement | Family Room | 19'1 x 10'5 | ||
| Basement | Den | 10'7 x 8'9 | ||
| Basement | Laundry Room | xx x xx | ||
| Basement | 3pc Bathroom | xx x xx | ||
| Main Level | Enclosed Porch | 12'11 x 9'2 | ||
| Main Level | Kitchen | 12'3 x 11'8 | ||
| Main Level | Living Room | 16'3 x 11'3 | ||
| Main Level | Bedroom | 11'8 x 9'3 | ||
| Main Level | Bedroom | 12'8 x 8'10 | ||
| Main Level | 3pc Bathroom | xx x xx |
https://www.realtor.ca/real-estate/28439511/116-7th-avenue-se-weyburn
Contact Us
Contact us for more information
Chris Moser
Salesperson
www.c21hometown.ca/
216 Railway Avenue
Weyburn, Saskatchewan S4H 0A2
(306) 842-1516








































