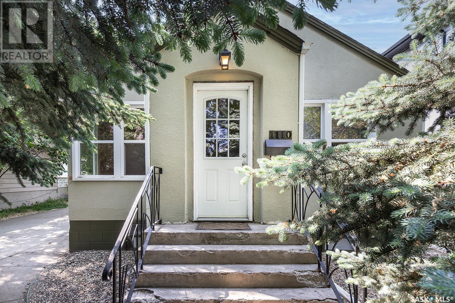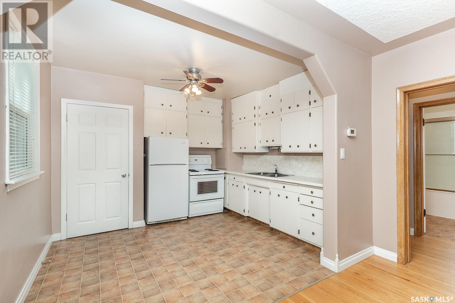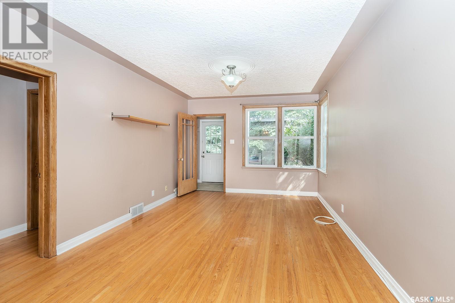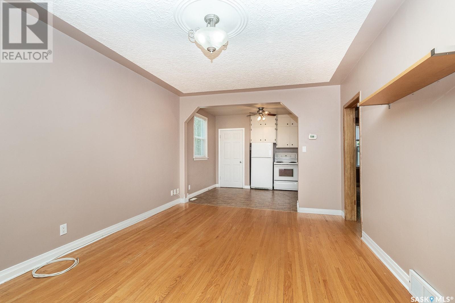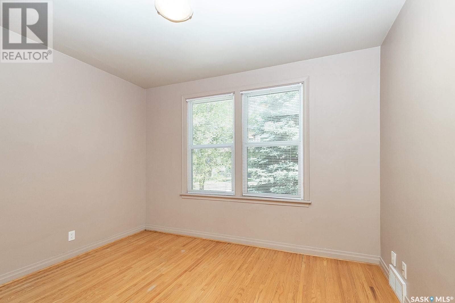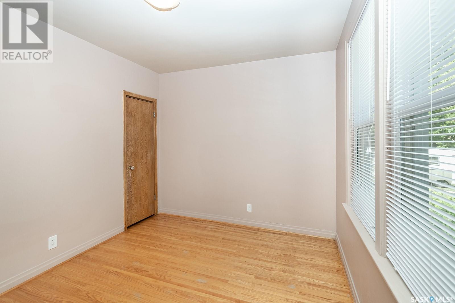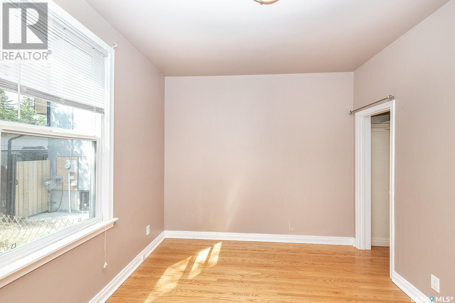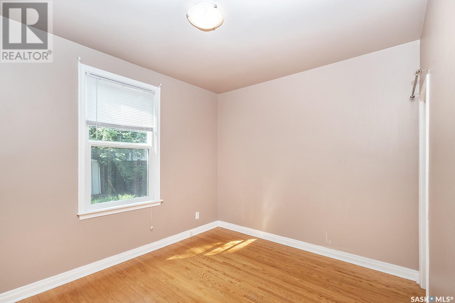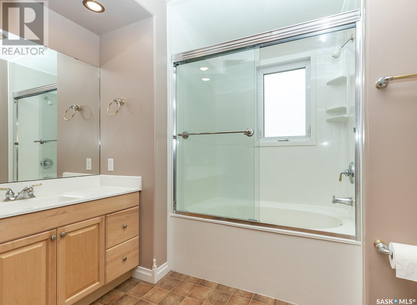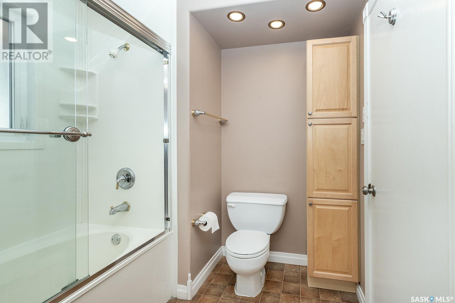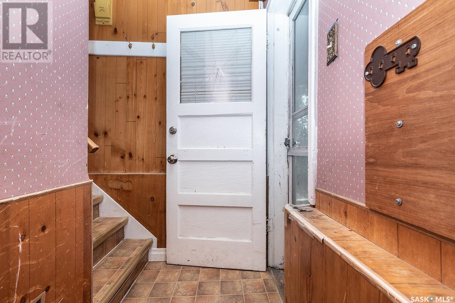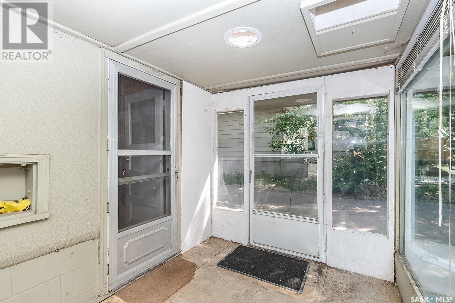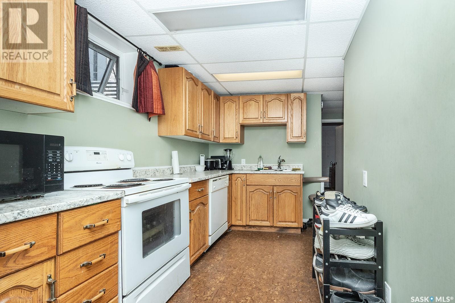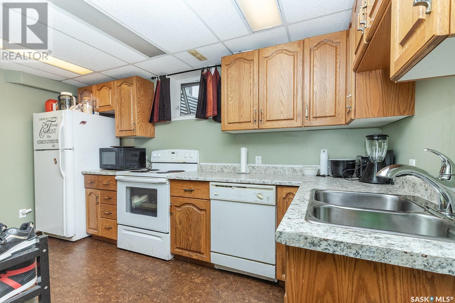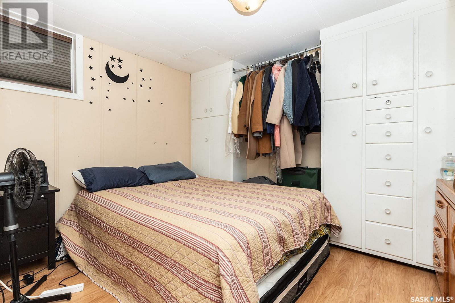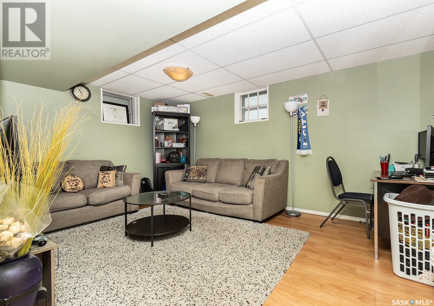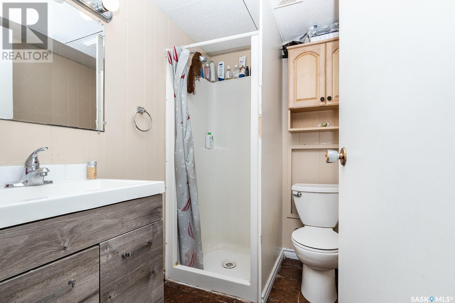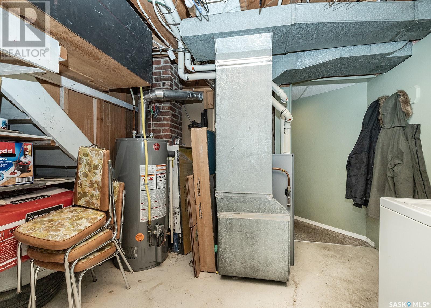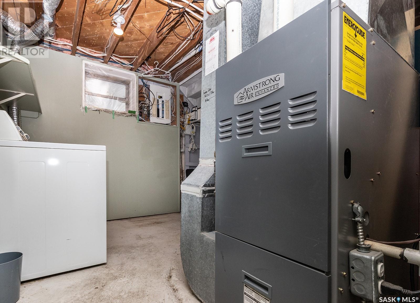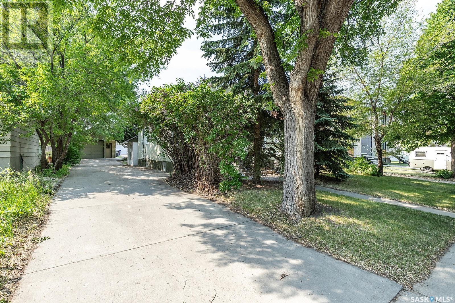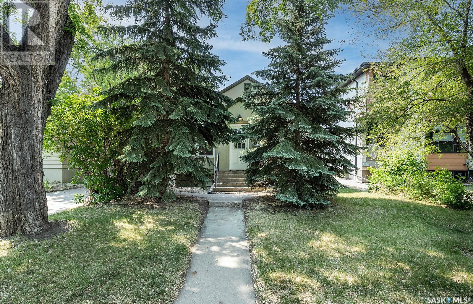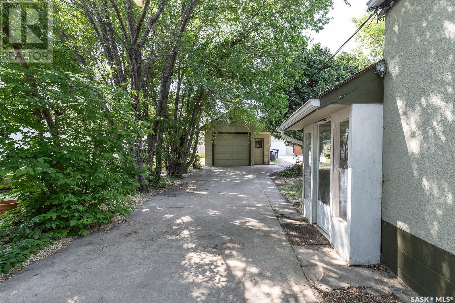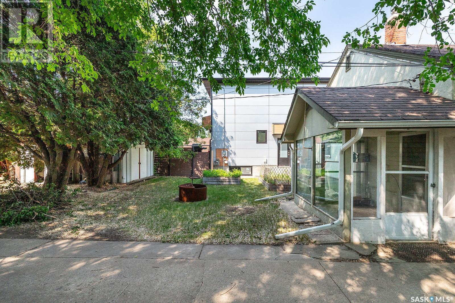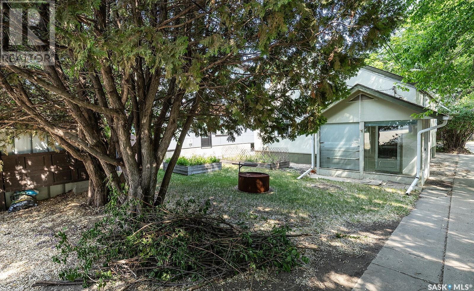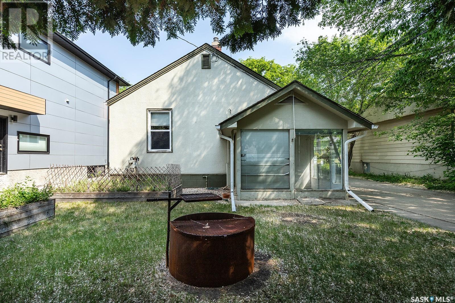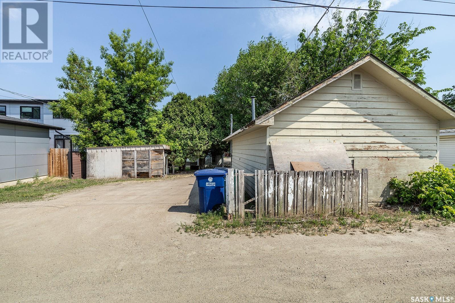Lorri Walters – Saskatoon REALTOR®
- Call or Text: (306) 221-3075
- Email: lorri@royallepage.ca
MLS®
Description
Details
- Price:
- Type:
- Exterior:
- Garages:
- Bathrooms:
- Basement:
- Year Built:
- Style:
- Roof:
- Bedrooms:
- Frontage:
- Sq. Footage:
Equipment:
1110 7th Street E Saskatoon, Saskatchewan S7H 0Z1
3 Bedroom
2 Bathroom
770 ft2
Bungalow
Forced Air
$324,900
House with suite on 50 ft. lot. Located on 7th St. E just one block off bus route of 8th. Sits this cute 2 bedroom 1 bath up with jetted tub. Hardwood floors through out most of main floor. Newer windows upstairs. Shared laundry with 1 bedroom self contained basement suite, Newer furnace and water heater and panel. detached garage. call your realtor today presentation of offers Friday at 530ppm... As per the Seller’s direction, all offers will be presented on 2025-06-13 at 5:30 PM (id:62517)
Property Details
| MLS® Number | SK008768 |
| Property Type | Single Family |
| Neigbourhood | Haultain |
| Features | Rectangular |
Building
| Bathroom Total | 2 |
| Bedrooms Total | 3 |
| Appliances | Washer, Refrigerator, Dryer, Storage Shed, Stove |
| Architectural Style | Bungalow |
| Basement Development | Finished |
| Basement Type | Full (finished) |
| Constructed Date | 1949 |
| Heating Fuel | Natural Gas |
| Heating Type | Forced Air |
| Stories Total | 1 |
| Size Interior | 770 Ft2 |
| Type | House |
Parking
| Detached Garage | |
| Parking Space(s) | 4 |
Land
| Acreage | No |
| Size Frontage | 50 Ft |
| Size Irregular | 6245.00 |
| Size Total | 6245 Sqft |
| Size Total Text | 6245 Sqft |
Rooms
| Level | Type | Length | Width | Dimensions |
|---|---|---|---|---|
| Basement | Laundry Room | Measurements not available | ||
| Basement | Kitchen | 7 ft | 14 ft | 7 ft x 14 ft |
| Basement | Living Room | 11'4 x 15'4 | ||
| Basement | Bedroom | 8'8 x 10'8 | ||
| Basement | 3pc Bathroom | Measurements not available | ||
| Main Level | Kitchen | 10 ft | 11 ft | 10 ft x 11 ft |
| Main Level | Living Room | 11 ft | 15 ft | 11 ft x 15 ft |
| Main Level | Bedroom | 9'4 x 11'5 | ||
| Main Level | Bedroom | 9'5 x 11'5 | ||
| Main Level | 4pc Bathroom | Measurements not available |
https://www.realtor.ca/real-estate/28439512/1110-7th-street-e-saskatoon-haultain
Contact Us
Contact us for more information

Gary Busch
Broker
garybusch.c21.ca/
Century 21 Fusion
310 Wellman Lane - #210
Saskatoon, Saskatchewan S7T 0J1
310 Wellman Lane - #210
Saskatoon, Saskatchewan S7T 0J1
(306) 653-8222
(306) 242-5503
