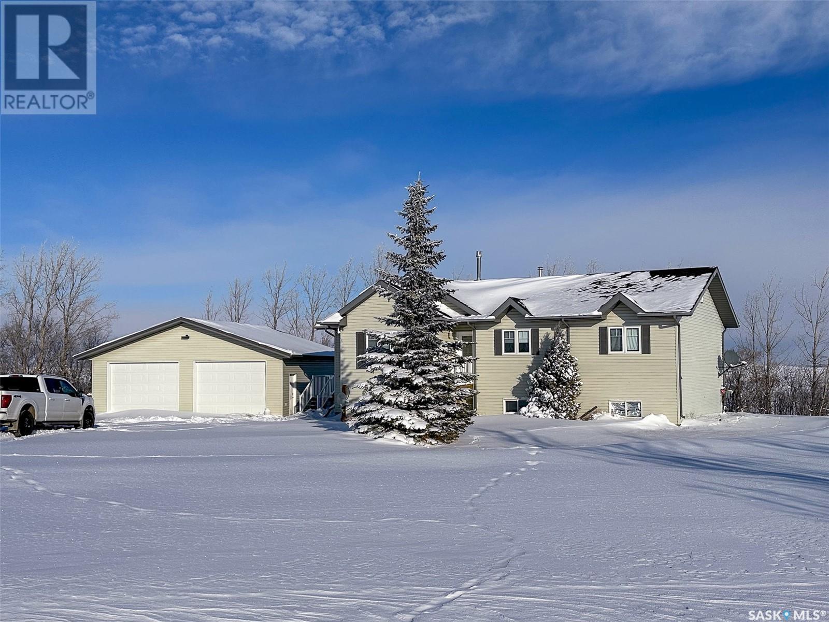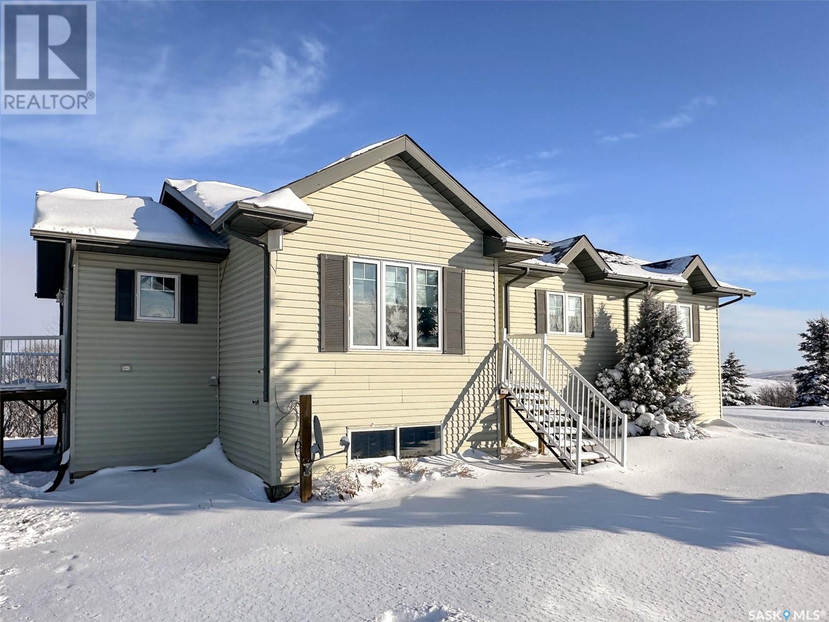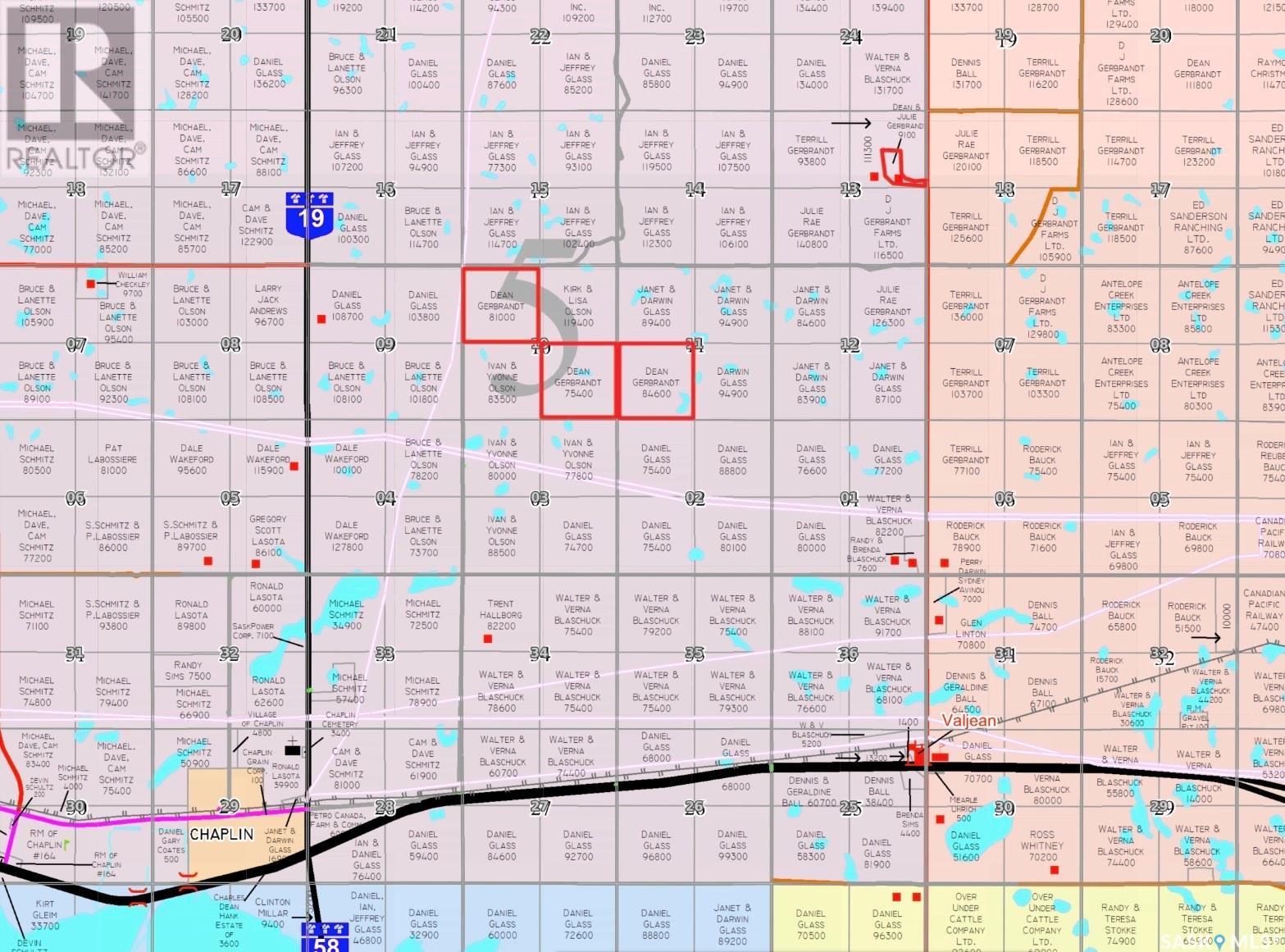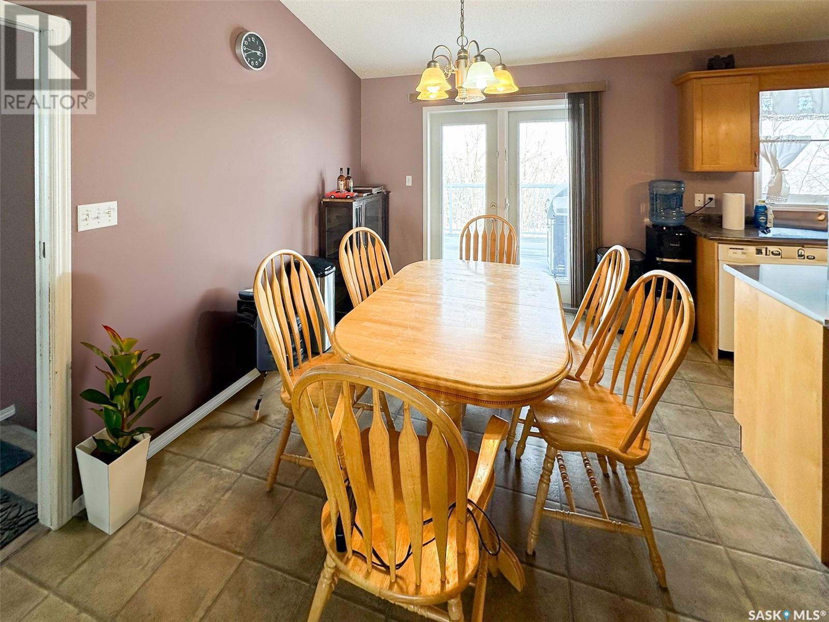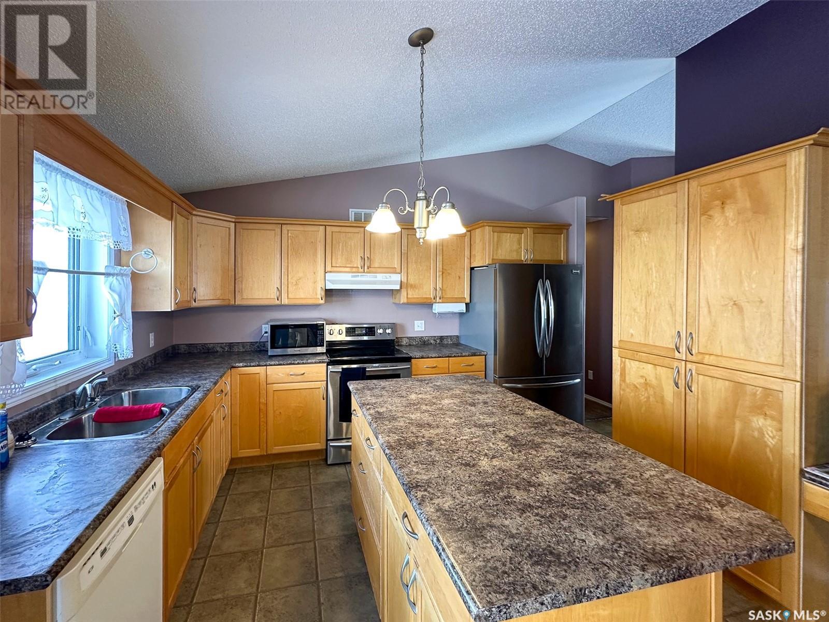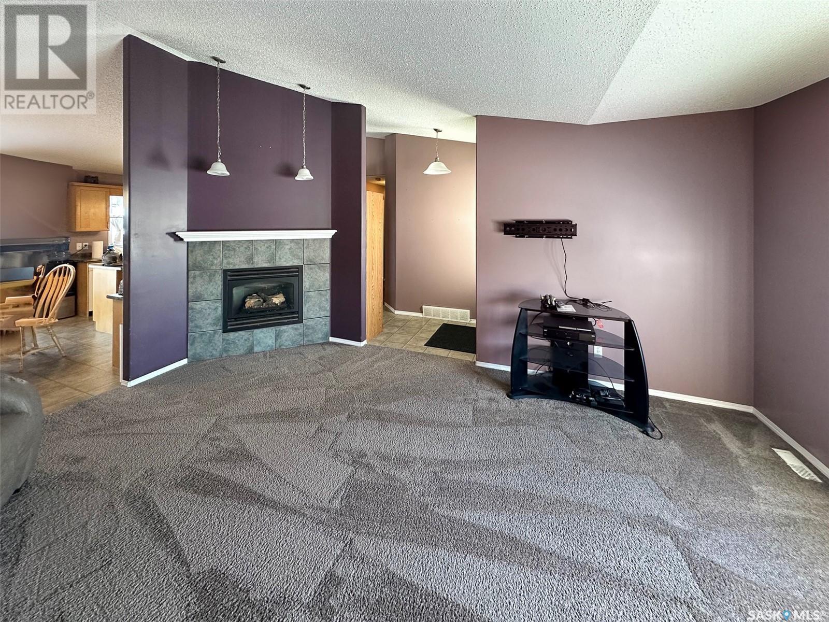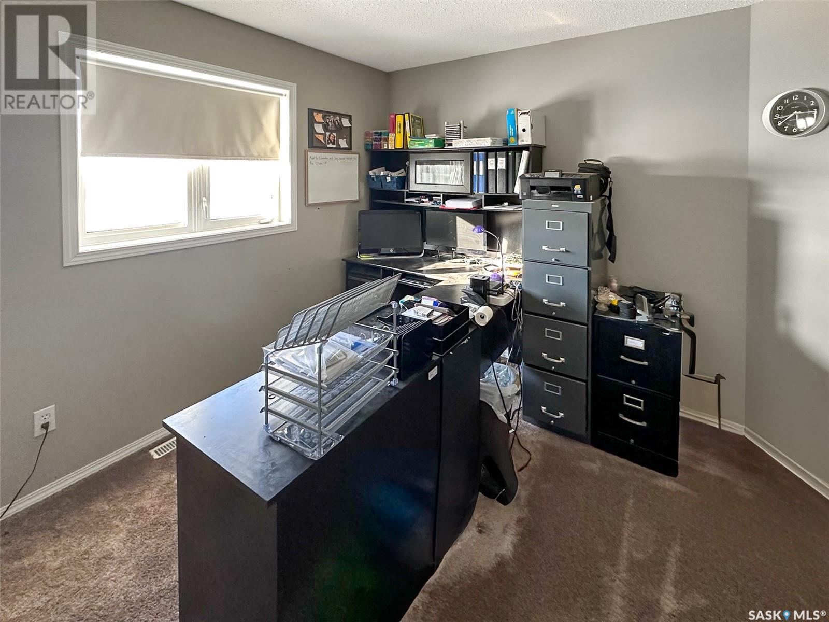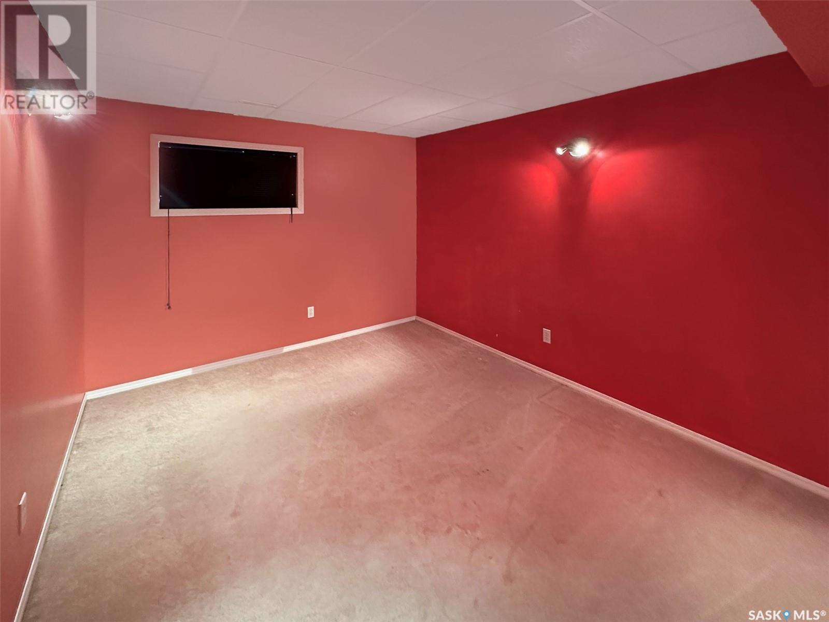Lorri Walters – Saskatoon REALTOR®
- Call or Text: (306) 221-3075
- Email: lorri@royallepage.ca
Description
Details
- Price:
- Type:
- Exterior:
- Garages:
- Bathrooms:
- Basement:
- Year Built:
- Style:
- Roof:
- Bedrooms:
- Frontage:
- Sq. Footage:
Chaplin Acreage With 3 Quarters Lease Land Chaplin Rm No. 164, Saskatchewan S0H 0V0
$585,000
Here’s your chance to own a beautiful acreage with three quarters of Crown grazing lease land, perfectly situated halfway between Moose Jaw and Swift Current, near Chaplin, SK. Whether you're looking for the ideal hobby farm or a valuable addition to an existing ranch, this property offers incredible versatility and potential. A spacious and meticulously maintained 2004-built RTM bungalow featuring 5 bedrooms, 4 bathrooms, a 32' x 32' detached heated garage, and a large deck. The home is nestled within a mature shelterbelt, offering privacy and protection from the elements. Equipped with natural gas, power, well water, and a lagoon sewer system for convenience and reliability. Qualified buyer to assume long-term leases on three quarters of Crown grazing land. This offers a significant land base for your ranching or hobby farming needs. Please note that the transfer of the lease is subject to approval by the Saskatchewan Lands Branch. The property is located near Chaplin, SK, a community offering K-12 school, Post office, Gas station, Restaurant, and General store. This property’s prime location, combined with its unique Crown lease opportunities, makes it an exceptional find for anyone looking to live the rural lifestyle while enjoying ample land for farming or ranching. (id:62517)
Property Details
| MLS® Number | SK988992 |
| Property Type | Single Family |
| Community Features | School Bus |
| Features | Acreage, Treed, Irregular Lot Size, Rolling |
| Structure | Deck |
Building
| Bathroom Total | 4 |
| Bedrooms Total | 6 |
| Appliances | Washer, Refrigerator, Dishwasher, Dryer, Microwave, Freezer, Stove |
| Architectural Style | Raised Bungalow |
| Basement Development | Finished |
| Basement Type | Full (finished) |
| Constructed Date | 2004 |
| Cooling Type | Central Air Conditioning |
| Fireplace Fuel | Gas |
| Fireplace Present | Yes |
| Fireplace Type | Conventional |
| Heating Fuel | Natural Gas |
| Heating Type | Forced Air |
| Stories Total | 1 |
| Size Interior | 1,456 Ft2 |
| Type | House |
Parking
| Detached Garage | |
| Gravel | |
| Heated Garage | |
| Parking Space(s) | 10 |
Land
| Acreage | Yes |
| Landscape Features | Lawn |
| Size Frontage | 544 Ft |
| Size Irregular | 10.04 |
| Size Total | 10.04 Ac |
| Size Total Text | 10.04 Ac |
Rooms
| Level | Type | Length | Width | Dimensions |
|---|---|---|---|---|
| Basement | Family Room | 21'11 x 17'7 | ||
| Basement | Bedroom | 9'3 x 7'3 | ||
| Basement | Bedroom | 12'6 x 11' | ||
| Basement | Bedroom | 12'7 x 10'4 | ||
| Basement | 3pc Bathroom | Measurements not available | ||
| Basement | Utility Room | 26'11 x 8'3 | ||
| Main Level | Kitchen | 12'9 x 11'7 | ||
| Main Level | Dining Room | 12'5 x 8' | ||
| Main Level | Living Room | 17'9 x 12'11 | ||
| Main Level | 4pc Bathroom | Measurements not available | ||
| Main Level | Bedroom | 11'2 x 9'11 | ||
| Main Level | Bedroom | 11'1 x 9'11 | ||
| Main Level | Primary Bedroom | 13'3 x 12'9 | ||
| Main Level | 3pc Ensuite Bath | Measurements not available | ||
| Main Level | Laundry Room | 6'11 x 5'3 |
Contact Us
Contact us for more information

Gayland Panko
Salesperson
1-24 Chester Road
Moose Jaw, Saskatchewan S6J 1M2
(306) 640-7912
pankoandassociates.com/
