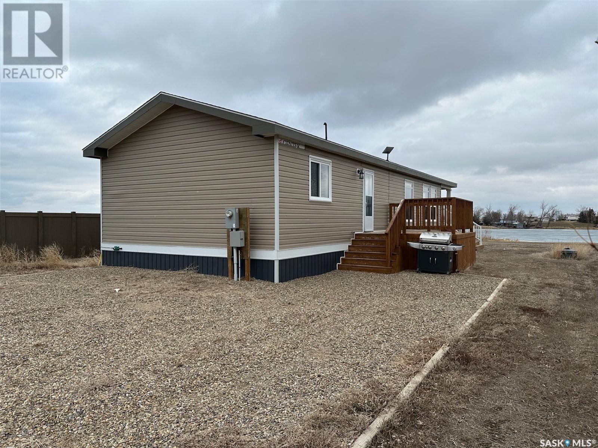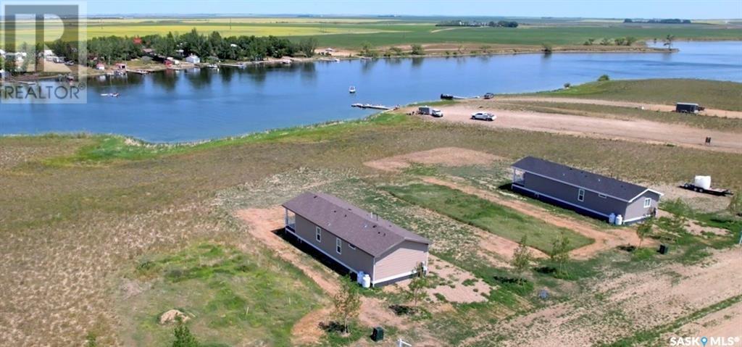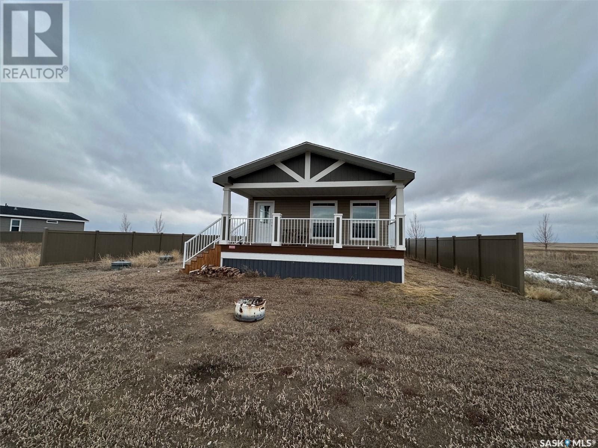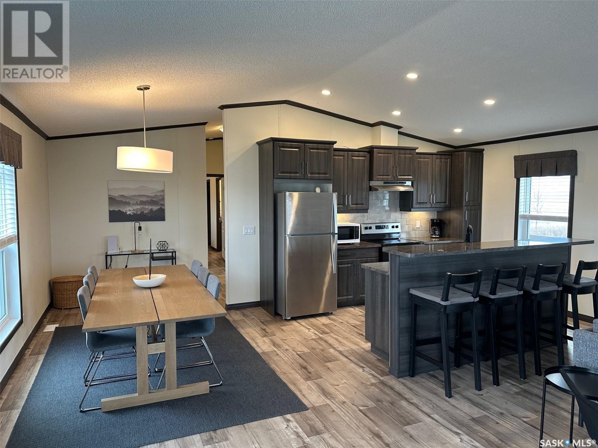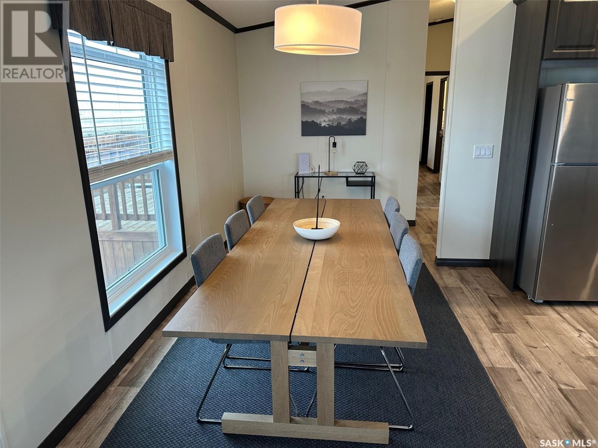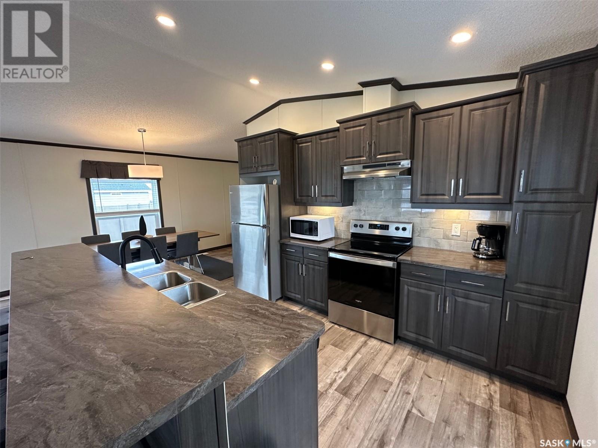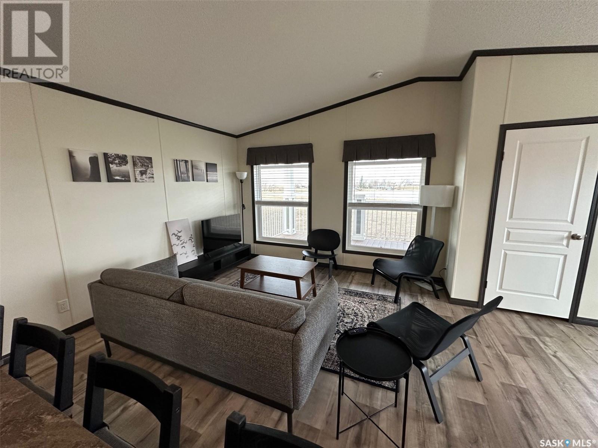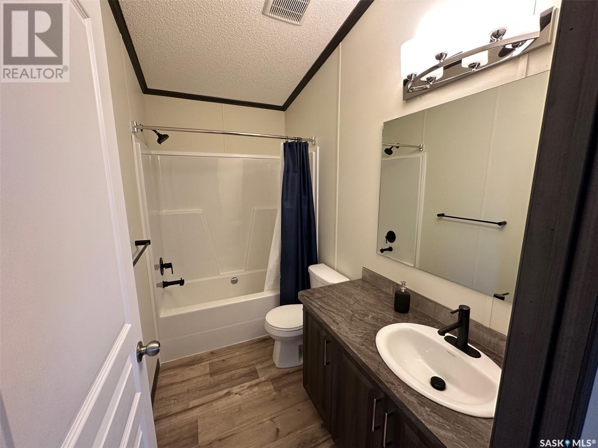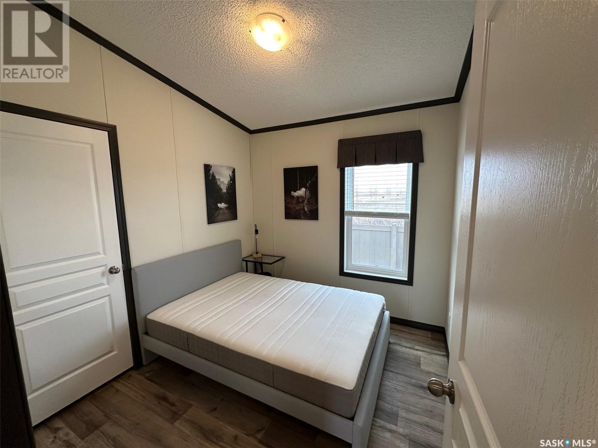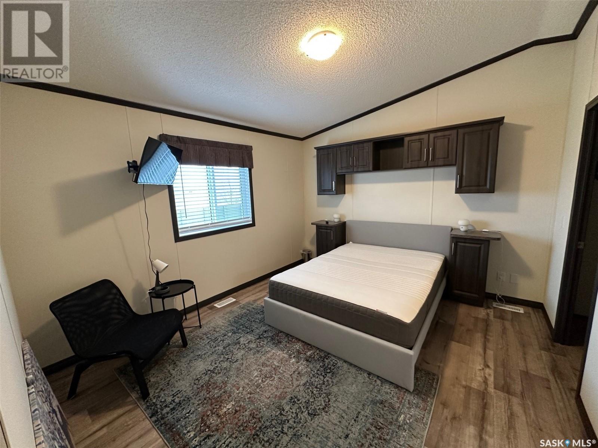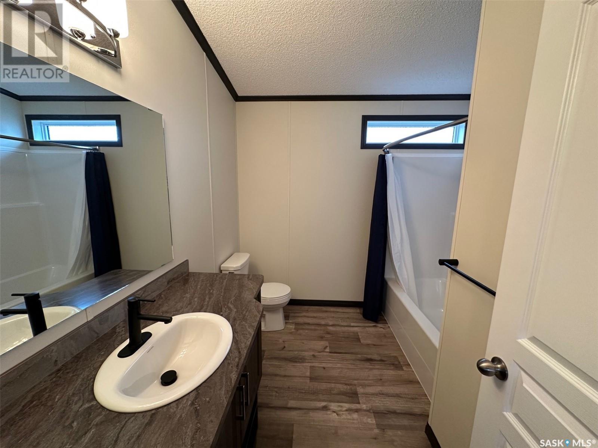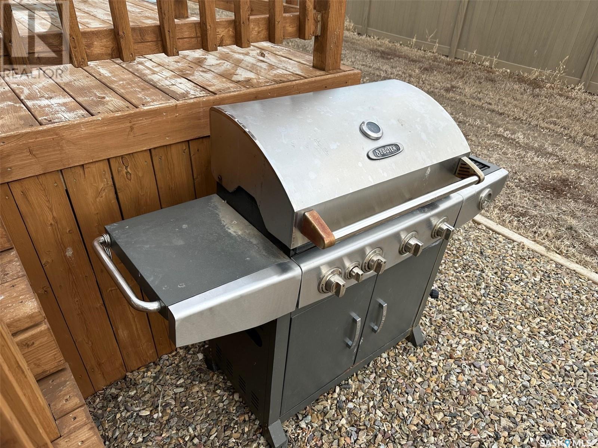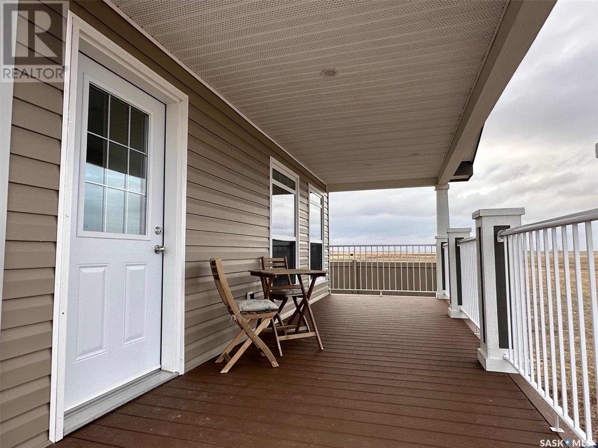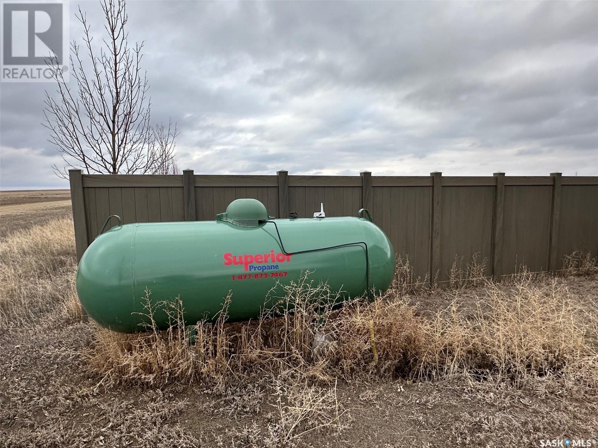Lorri Walters – Saskatoon REALTOR®
- Call or Text: (306) 221-3075
- Email: lorri@royallepage.ca
Description
Details
- Price:
- Type:
- Exterior:
- Garages:
- Bathrooms:
- Basement:
- Year Built:
- Style:
- Roof:
- Bedrooms:
- Frontage:
- Sq. Footage:
9 Lakeshore Drive Gravelbourg Rm No. 104, Saskatchewan S0H 1X0
$205,000
Titled Waterfront property! Like new home with PVC fences, covered deck, ready for you to enjoy life at the lake! 2000 gallon septic and cisterns for water, propane forced air heat and Central Air conditioning will keep you comfortable all year long! Beautiful open living, dining, and kitchen area, with a primary bedroom with 4 piece ensuite bath, and an additional bedroom and main 4 piece bathroom. The covered deck overlooks the lake. Built in 2020, this home has it all! (id:62517)
Property Details
| MLS® Number | SK003004 |
| Property Type | Single Family |
| Neigbourhood | Thomson Lake |
| Features | Treed, Rectangular, Recreational |
| Structure | Deck |
Building
| Bathroom Total | 2 |
| Bedrooms Total | 2 |
| Appliances | Refrigerator, Dishwasher, Microwave, Window Coverings, Hood Fan, Stove |
| Architectural Style | Bungalow |
| Constructed Date | 2020 |
| Cooling Type | Central Air Conditioning |
| Heating Fuel | Propane |
| Heating Type | Forced Air |
| Stories Total | 1 |
| Size Interior | 1,144 Ft2 |
| Type | Manufactured Home |
Parking
| Gravel | |
| Parking Space(s) | 2 |
Land
| Acreage | No |
| Fence Type | Partially Fenced |
| Landscape Features | Lawn |
| Size Frontage | 65 Ft |
| Size Irregular | 0.25 |
| Size Total | 0.25 Ac |
| Size Total Text | 0.25 Ac |
Rooms
| Level | Type | Length | Width | Dimensions |
|---|---|---|---|---|
| Main Level | Kitchen | 13'5 x 9'9 | ||
| Main Level | Living Room | 20'11 x 12'9 | ||
| Main Level | Dining Room | 14'3 x 7'6 | ||
| Main Level | Primary Bedroom | 12'9 x 11'6 | ||
| Main Level | Bedroom | 9'2 x 8'4 | ||
| Main Level | 4pc Bathroom | 9' x 4'11 | ||
| Main Level | 4pc Ensuite Bath | 9'1 x 5'4 | ||
| Main Level | Laundry Room | 7'6 x 7'3 |
https://www.realtor.ca/real-estate/28183196/9-lakeshore-drive-gravelbourg-rm-no-104-thomson-lake
Contact Us
Contact us for more information

Gayland Panko
Salesperson
1-24 Chester Road
Moose Jaw, Saskatchewan S6J 1M2
(306) 640-7912
pankoandassociates.com/

