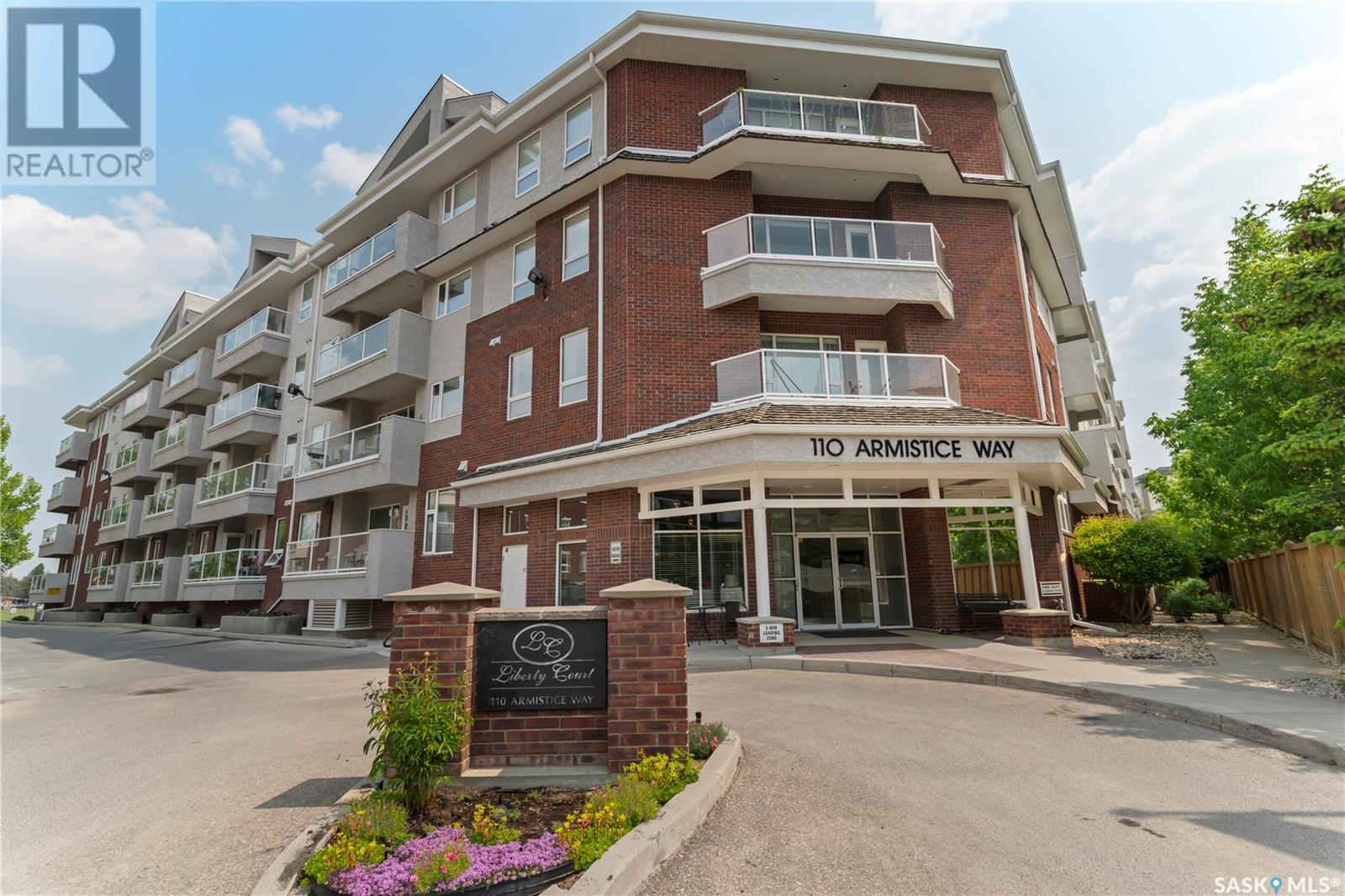Lorri Walters – Saskatoon REALTOR®
- Call or Text: (306) 221-3075
- Email: lorri@royallepage.ca
Description
Details
- Price:
- Type:
- Exterior:
- Garages:
- Bathrooms:
- Basement:
- Year Built:
- Style:
- Roof:
- Bedrooms:
- Frontage:
- Sq. Footage:
313 110 S Armistice Way Saskatoon, Saskatchewan S7J 5L8
$324,900Maintenance,
$507.49 Monthly
Maintenance,
$507.49 MonthlyWelcome to Liberty Court! This bright and spacious condo is designed for comfortable living with its inviting open floor plan and well-thought-out layout. The primary bedroom features an en-suite bathroom, providing a private retreat, while the second bedroom, located on the opposite side of the unit, offers guests their own personal space alongside a convenient 4-piece bathroom. The large kitchen is a cooks delight, equipped with ample cabinet and counter space, as well as a custom island perfect for meal prep and entertaining. Just off the kitchen, you'll find a laundry room that boasts plenty of storage, adding to the unit's functionality. There is one underground parking space with storage, central air and an elevator. Residents of this popular building enjoy several amenities, including a nicely equipped common room ideal for gatherings, a functional exercise room, and secure underground parking. Plus, you'll appreciate the convenience of being within walking distance of numerous amenities, including the nearby Market Mall, easily accessible for all your shopping, groceries and friends meetings for coffees. Don't miss your chance for this to be your next home.... As per the Seller’s direction, all offers will be presented on 2025-06-11 at 5:00 PM (id:62517)
Open House
This property has open houses!
1:30 pm
Ends at:3:00 pm
Welcome to Liberty Court! This bright and spacious condo is designed for comfortable living with its inviting open floor plan and well-thought-out layout. Residents of this popular building enjoy seve
Property Details
| MLS® Number | SK008720 |
| Property Type | Single Family |
| Neigbourhood | Nutana S.C. |
| Community Features | Pets Not Allowed |
| Features | Elevator, Wheelchair Access, Balcony |
Building
| Bathroom Total | 2 |
| Bedrooms Total | 2 |
| Amenities | Exercise Centre |
| Appliances | Washer, Refrigerator, Intercom, Dishwasher, Dryer, Microwave, Garburator, Window Coverings, Garage Door Opener Remote(s), Central Vacuum - Roughed In, Stove |
| Architectural Style | Low Rise |
| Constructed Date | 2005 |
| Cooling Type | Central Air Conditioning |
| Heating Fuel | Natural Gas |
| Heating Type | Baseboard Heaters, Hot Water |
| Size Interior | 1,069 Ft2 |
| Type | Apartment |
Parking
| Underground | 1 |
| Other | |
| Heated Garage | |
| Parking Space(s) | 1 |
Land
| Acreage | No |
| Landscape Features | Underground Sprinkler |
Rooms
| Level | Type | Length | Width | Dimensions |
|---|---|---|---|---|
| Main Level | Kitchen | 10 ft | 13 ft ,7 in | 10 ft x 13 ft ,7 in |
| Main Level | Dining Room | 10 ft | Measurements not available x 10 ft | |
| Main Level | Living Room | 11'10 x 18'2 | ||
| Main Level | Bedroom | 8'11 x 11'6 | ||
| Main Level | 4pc Bathroom | Measurements not available | ||
| Main Level | Primary Bedroom | 10'10 x 14'3 | ||
| Main Level | 3pc Ensuite Bath | Measurements not available | ||
| Main Level | Laundry Room | Measurements not available |
https://www.realtor.ca/real-estate/28435011/313-110-s-armistice-way-saskatoon-nutana-sc
Contact Us
Contact us for more information

Lauri Rose Real Estate P.c. Inc.
Salesperson
www.realestatesk.ca/
714 Duchess Street
Saskatoon, Saskatchewan S7K 0R3
(306) 653-2213
(888) 623-6153
boyesgrouprealty.com/

Coral-Lee (Coral) Waldner
Salesperson
714 Duchess Street
Saskatoon, Saskatchewan S7K 0R3
(306) 653-2213
(888) 623-6153
boyesgrouprealty.com/


































