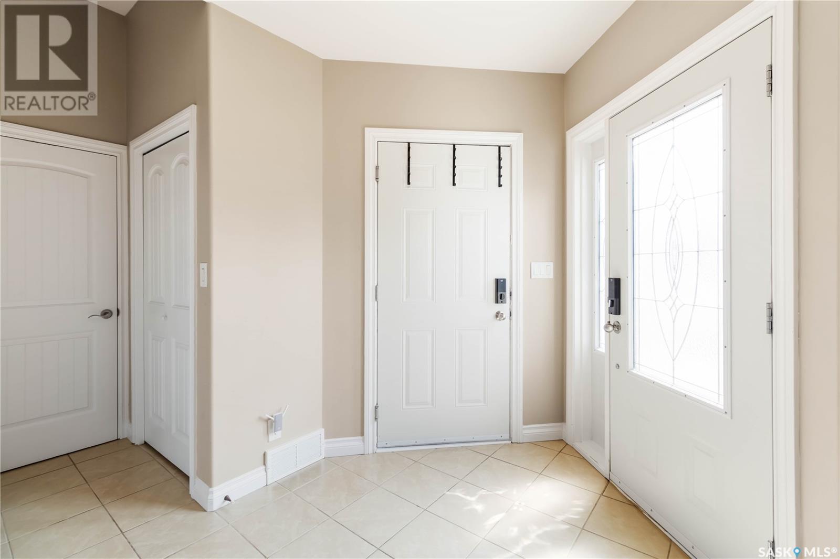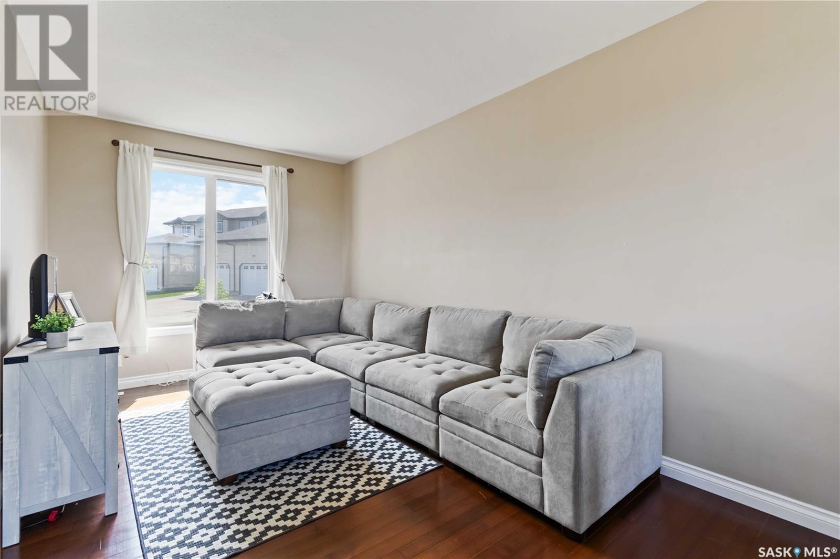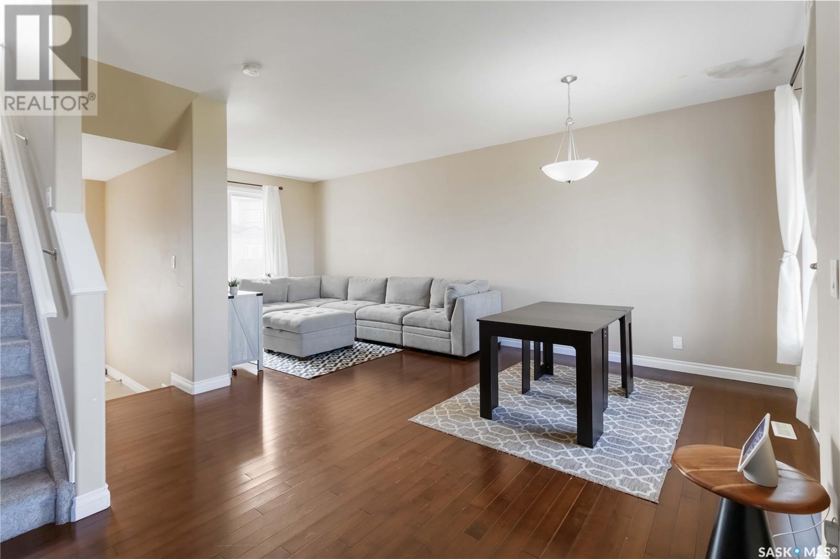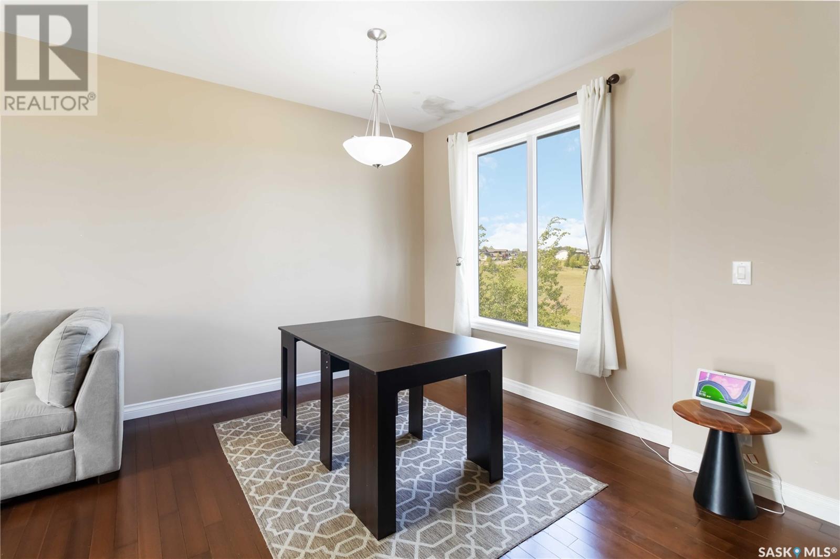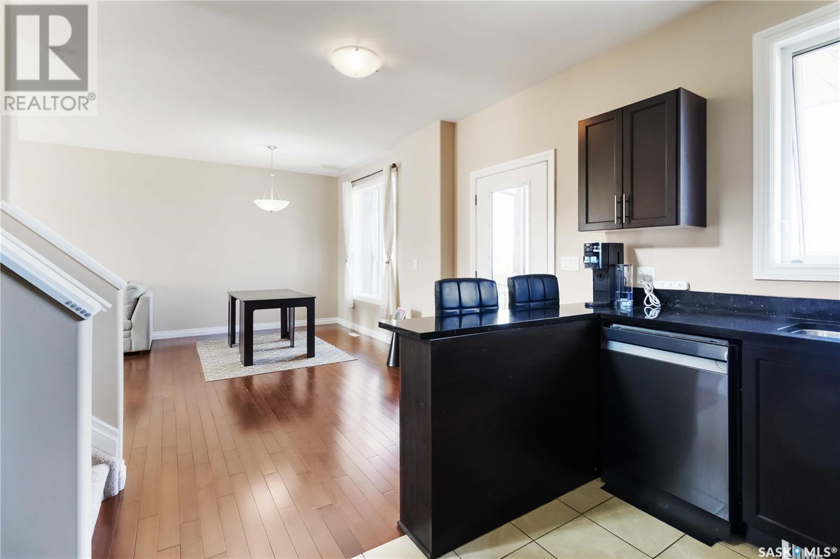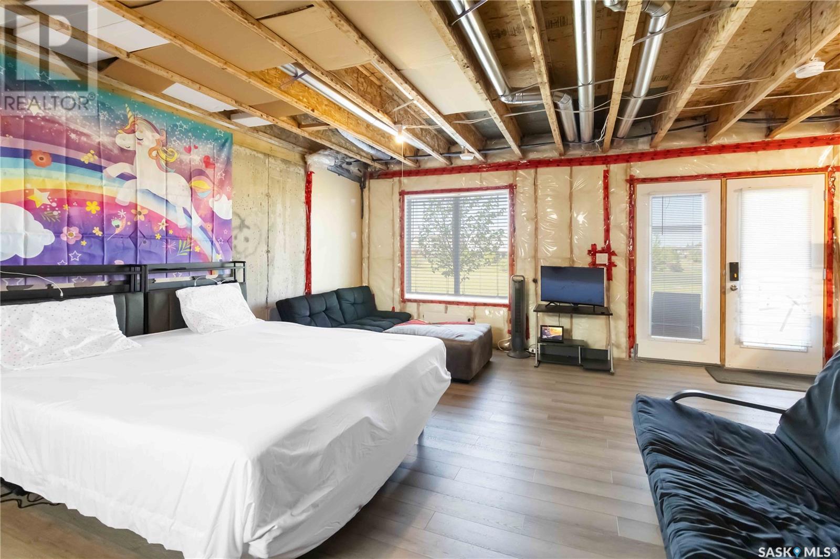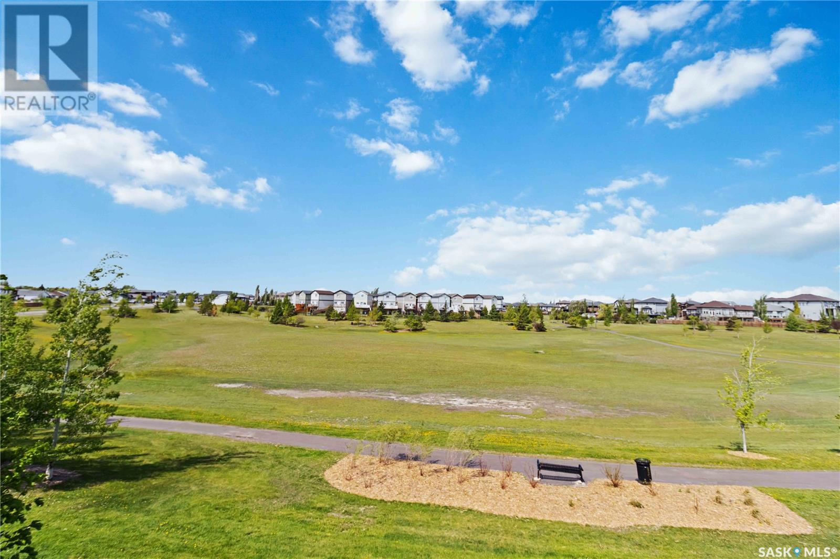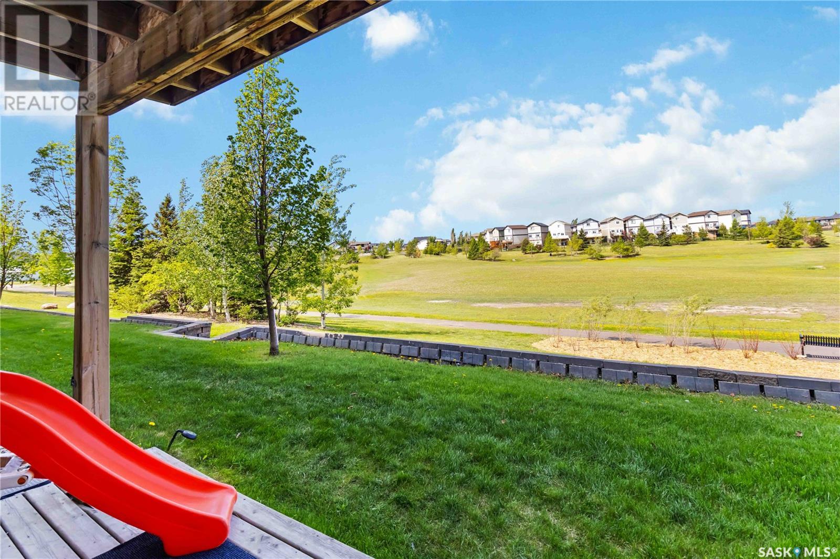Lorri Walters – Saskatoon REALTOR®
- Call or Text: (306) 221-3075
- Email: lorri@royallepage.ca
Description
Details
- Price:
- Type:
- Exterior:
- Garages:
- Bathrooms:
- Basement:
- Year Built:
- Style:
- Roof:
- Bedrooms:
- Frontage:
- Sq. Footage:
10 118 Hampton Circle Saskatoon, Saskatchewan S7R 0C9
$359,000Maintenance,
$327.60 Monthly
Maintenance,
$327.60 MonthlyModern 3-Bedroom Townhome with Park Views | 1,402 SqFt | Low Condo Fees. Welcome to your ideal family home! This beautifully maintained 1,402 sq.ft. townhome offers the perfect blend of comfort, convenience, and style in the sought-after Hampton Village neighborhood. Featuring 3 spacious bedrooms and 3 bathrooms, this home is perfect for growing families or those looking to enjoy maintenance-free living with space to spare. The open-concept main floor is filled with natural light and showcases views of a serene park and green space—your own peaceful retreat right outside your window. The thoughtfully designed kitchen and dining area flow seamlessly into the bright living space, creating a warm and inviting atmosphere for both everyday living and entertaining. Upstairs, the generous primary suite is a true sanctuary, complete with a luxurious 4-piece ensuite and two closets for all your storage needs. Two additional bedrooms and another full bathroom provide plenty of space for kids, guests, or a home office. Additional highlights include: Low condo fees that make ownership affordable and stress-free, A prime location just steps from both public and Catholic elementary schools, Easy access to shopping, dining, and other essential amenities, Attached garage and modern finishes throughout. Fridge, stove, dishwasher, washer, dryer new in 2023. This is your opportunity to own a move-in ready townhome in a family-friendly area with unbeatable convenience. Don’t miss out—schedule your private showing today! (id:62517)
Property Details
| MLS® Number | SK007572 |
| Property Type | Single Family |
| Neigbourhood | Hampton Village |
| Community Features | Pets Allowed With Restrictions |
| Features | Balcony |
| Structure | Deck |
Building
| Bathroom Total | 3 |
| Bedrooms Total | 3 |
| Appliances | Washer, Refrigerator, Dishwasher, Dryer, Window Coverings, Garage Door Opener Remote(s), Stove |
| Architectural Style | 2 Level |
| Constructed Date | 2013 |
| Heating Fuel | Natural Gas |
| Heating Type | Forced Air |
| Stories Total | 2 |
| Size Interior | 1,402 Ft2 |
| Type | Row / Townhouse |
Parking
| Attached Garage | |
| Other | |
| Parking Space(s) | 2 |
Land
| Acreage | No |
Rooms
| Level | Type | Length | Width | Dimensions |
|---|---|---|---|---|
| Second Level | Primary Bedroom | 10 ft ,9 in | 13 ft | 10 ft ,9 in x 13 ft |
| Second Level | 4pc Ensuite Bath | x x x | ||
| Second Level | Bedroom | 11 ft ,3 in | 8 ft ,8 in | 11 ft ,3 in x 8 ft ,8 in |
| Second Level | Bedroom | 10 ft ,2 in | 10 ft ,4 in | 10 ft ,2 in x 10 ft ,4 in |
| Second Level | 4pc Bathroom | x x x | ||
| Basement | Other | Measurements not available | ||
| Main Level | Kitchen | 10 ft ,9 in | 10 ft ,7 in | 10 ft ,9 in x 10 ft ,7 in |
| Main Level | Living Room | 13 ft ,7 in | 10 ft | 13 ft ,7 in x 10 ft |
| Main Level | Dining Room | 9 ft ,1 in | 9 ft ,3 in | 9 ft ,1 in x 9 ft ,3 in |
| Main Level | 2pc Bathroom | x x x | ||
| Main Level | Laundry Room | x x x |
https://www.realtor.ca/real-estate/28390815/10-118-hampton-circle-saskatoon-hampton-village
Contact Us
Contact us for more information
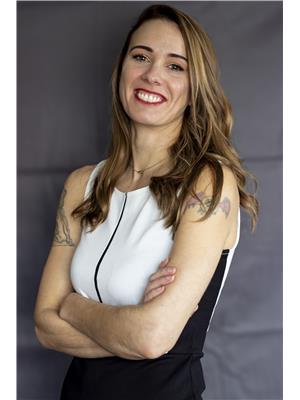
Brittany Chan
Salesperson
714 Duchess Street
Saskatoon, Saskatchewan S7K 0R3
(306) 653-2213
(888) 623-6153
boyesgrouprealty.com/
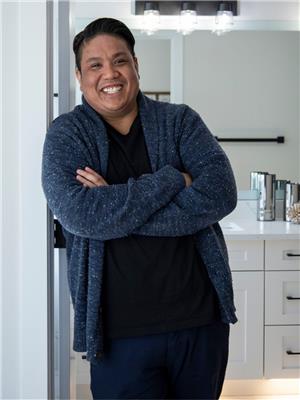
Lionel Chan
Salesperson
714 Duchess Street
Saskatoon, Saskatchewan S7K 0R3
(306) 653-2213
(888) 623-6153
boyesgrouprealty.com/



