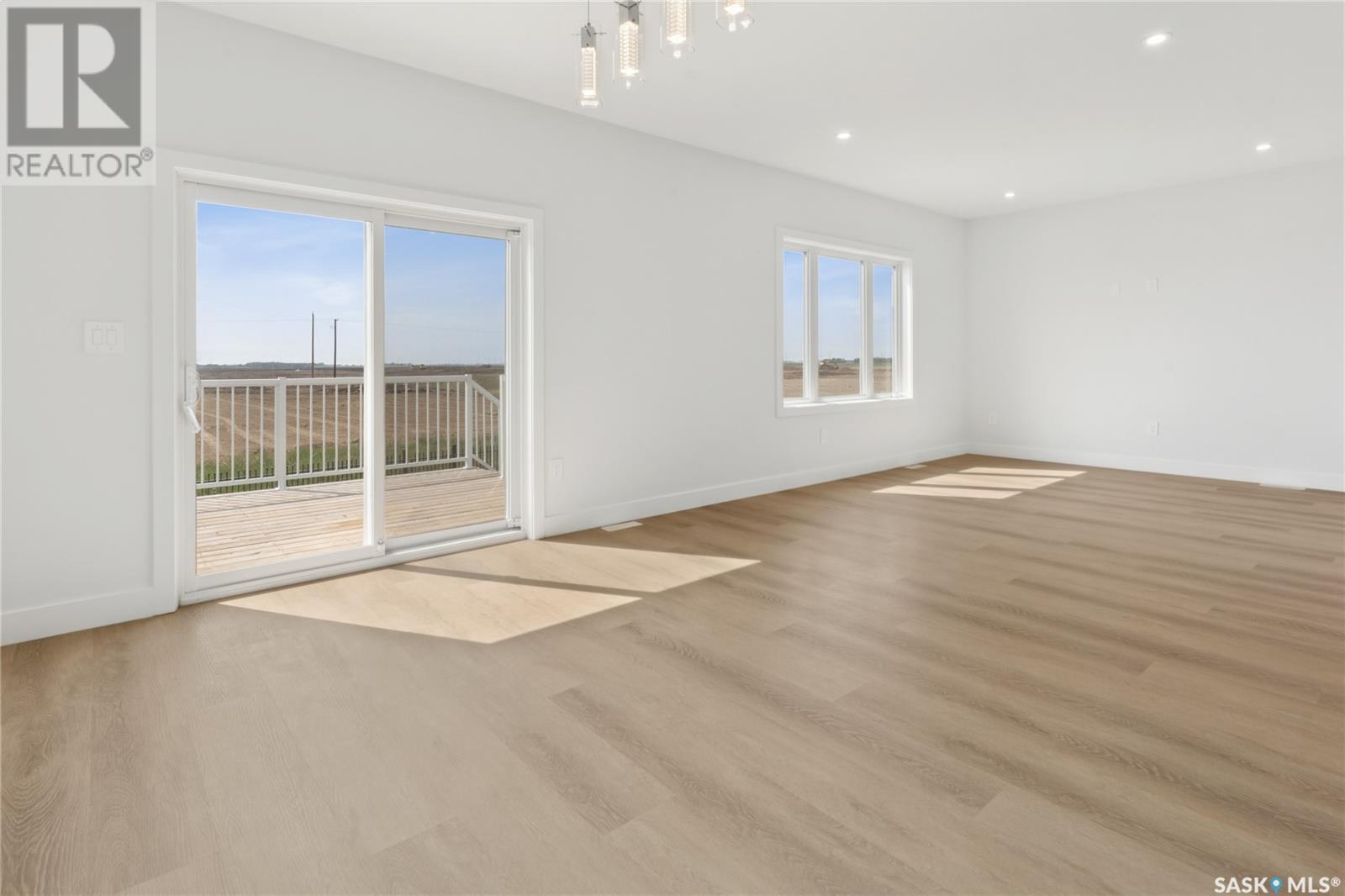Lorri Walters – Saskatoon REALTOR®
- Call or Text: (306) 221-3075
- Email: lorri@royallepage.ca
Description
Details
- Price:
- Type:
- Exterior:
- Garages:
- Bathrooms:
- Basement:
- Year Built:
- Style:
- Roof:
- Bedrooms:
- Frontage:
- Sq. Footage:
922 Bentley Manor Saskatoon, Saskatchewan S7L 6P5
$659,900
922 Bentley Manor – Big Style, Bonus Suite, and a Bathtub You’ll Never Want to Leave Looking for a home that’s equal parts beautiful and practical? Say hello to 922 Bentley Manor. A brand-new 1,550 sq ft modified bilevel in the heart of Kensington. With 4 bedrooms and 3 bathrooms in the main home plus a 2-bedroom legal suite, this place is built for real life—whether that means a growing family, in-laws who visit a little too often, or a mortgage that could use a helping hand. The main living space is bright, open, and full of thoughtful touches—warm-toned floors, unique cabinetry, and high-end finishes that feel custom without the custom price tag. Natural light floods every room, and the primary suite? It's a dream, with a stand-alone soaker tub and separate walk-in shower that says, “You deserve this.” Outside, you’ve got a finished deck that backs west over green space—a rare bonus that means more privacy and less mowing. The driveway is poured and ready, so no mud boots required on move-in day. The legal suite downstairs is totally separate, totally legit, and totally ready to offset your mortgage or house that one friend who “just needs a place for a few months.” If you’re looking for modern, move-in ready, and multi-functional—with a little luxury mixed in—922 Bentley Manor is the one you’ve been waiting for. GST & PST included in Purchase Price with rebate to the Builder. SSI Rebate will go to the Builder. Priced Accordingly. (id:62517)
Open House
This property has open houses!
1:00 pm
Ends at:4:00 pm
1:00 pm
Ends at:4:00 pm
Property Details
| MLS® Number | SK008660 |
| Property Type | Single Family |
| Neigbourhood | Kensington |
| Features | Irregular Lot Size, Double Width Or More Driveway, Sump Pump |
| Structure | Deck |
Building
| Bathroom Total | 4 |
| Bedrooms Total | 6 |
| Appliances | Dishwasher, Hood Fan |
| Architectural Style | Bi-level |
| Basement Development | Finished |
| Basement Type | Full (finished) |
| Constructed Date | 2024 |
| Heating Fuel | Natural Gas |
| Heating Type | Forced Air |
| Size Interior | 1,550 Ft2 |
| Type | House |
Parking
| Attached Garage | |
| Parking Space(s) | 4 |
Land
| Acreage | No |
| Fence Type | Partially Fenced |
| Landscape Features | Lawn |
| Size Frontage | 51 Ft |
| Size Irregular | 6600.00 |
| Size Total | 6600 Sqft |
| Size Total Text | 6600 Sqft |
Rooms
| Level | Type | Length | Width | Dimensions |
|---|---|---|---|---|
| Second Level | Primary Bedroom | 12'0 x 16'06 | ||
| Second Level | 5pc Ensuite Bath | x x x | ||
| Basement | Bedroom | 9'10 x 10'06 | ||
| Basement | 3pc Bathroom | x x x | ||
| Basement | Living Room | 12'04 x 11'06 | ||
| Basement | Kitchen | 12'04 x 8'0 | ||
| Basement | Bedroom | 11'08 x 9'02 | ||
| Basement | Bedroom | 11'08 x 10'0 | ||
| Basement | 4pc Bathroom | x x x | ||
| Basement | Laundry Room | x x x | ||
| Basement | Laundry Room | x x x | ||
| Main Level | Foyer | x x x | ||
| Main Level | Living Room | 14'06 x 13'0 | ||
| Main Level | Dining Room | 12'06 x 12'04 | ||
| Main Level | Kitchen | 14'02 x 12'06 | ||
| Main Level | Bedroom | 10'02 x 11'06 | ||
| Main Level | Bedroom | 12'09 x 10'0 | ||
| Main Level | 4pc Bathroom | x x x |
https://www.realtor.ca/real-estate/28432372/922-bentley-manor-saskatoon-kensington
Contact Us
Contact us for more information

Shawn Johnson
Salesperson
www.facebook.com/shawnj.ca/
www.facebook.com/shawnj.ca/
www.instagram.com/shawnj.ca/
www.linkedin.com/in/shawnjohnsonrealestate/
#250 1820 8th Street East
Saskatoon, Saskatchewan S7H 0T6
(306) 242-6000
(306) 956-3356















































