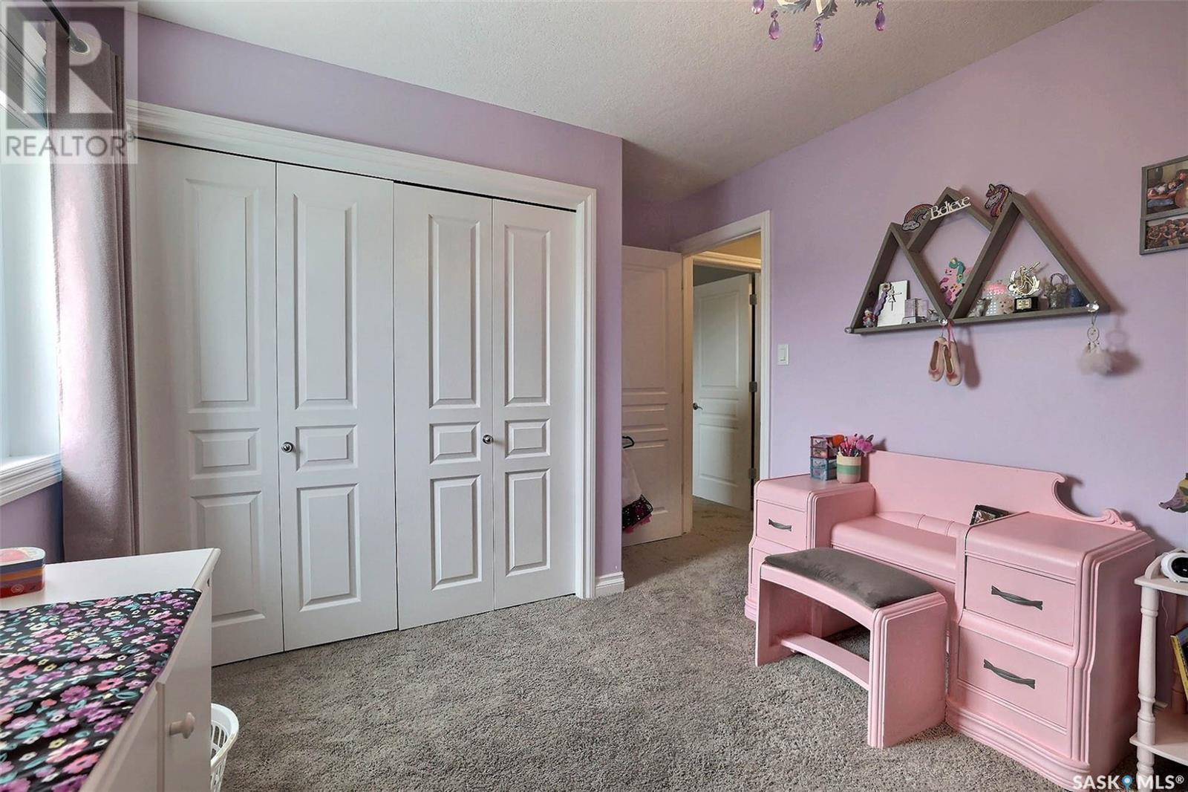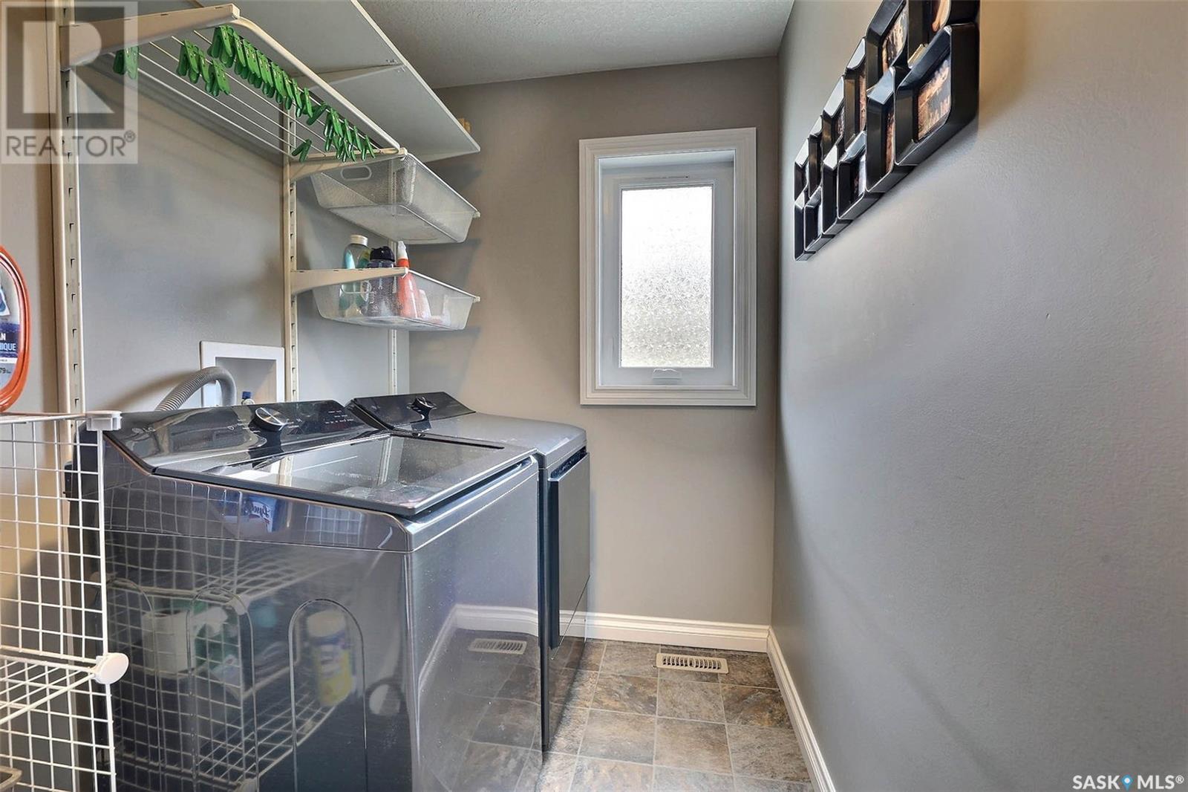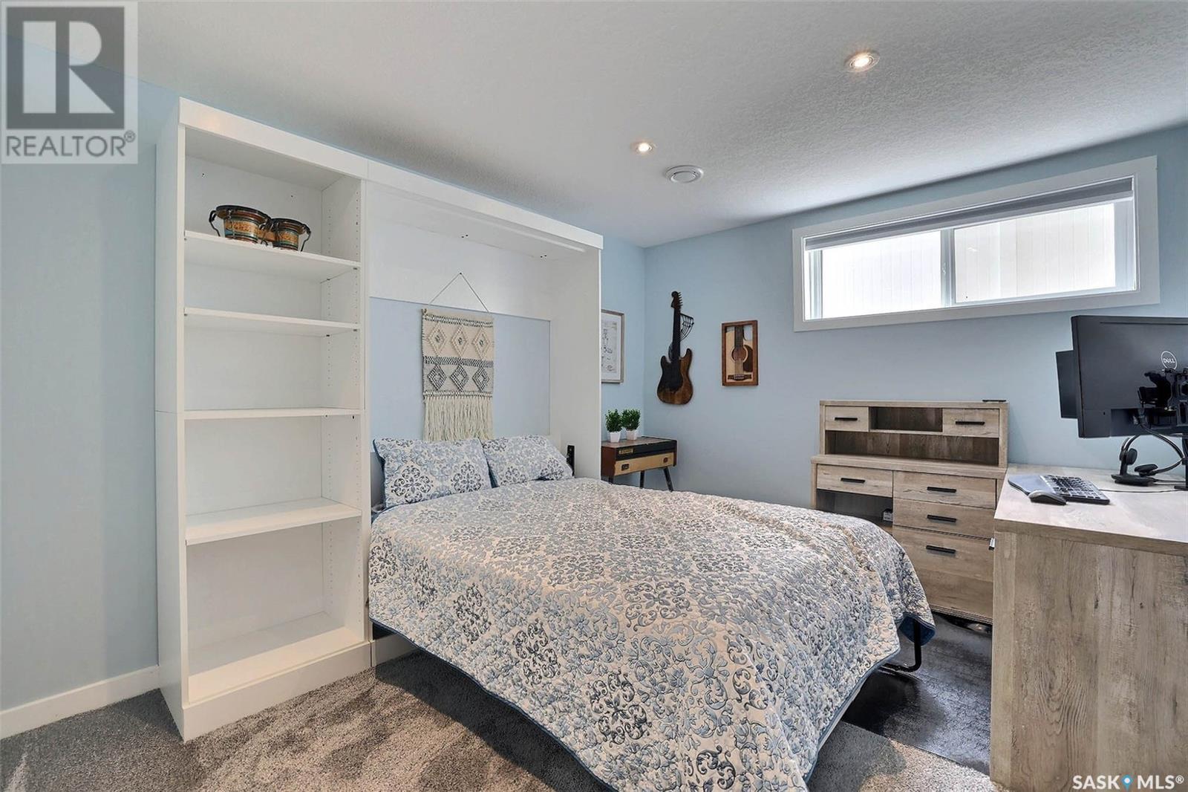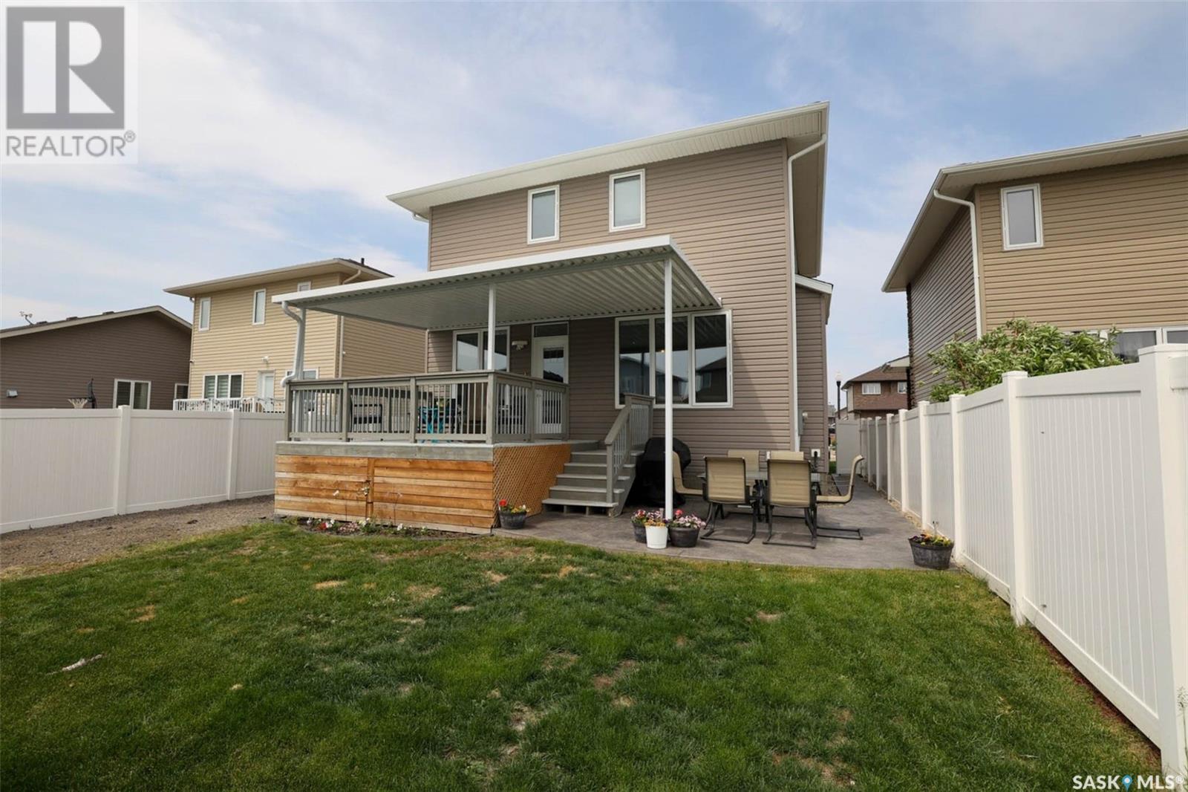Lorri Walters – Saskatoon REALTOR®
- Call or Text: (306) 221-3075
- Email: lorri@royallepage.ca
Description
Details
- Price:
- Type:
- Exterior:
- Garages:
- Bathrooms:
- Basement:
- Year Built:
- Style:
- Roof:
- Bedrooms:
- Frontage:
- Sq. Footage:
4325 Green Poplar Lane E Regina, Saskatchewan S4V 1R1
$564,900
Full photos coming soon! This is a beautiful home on a quiet street in the desirable Greens on Gardiner. The location has a great Walkability score with a park just around the corner, schools & Acre 21 retail 6 blocks away, It's also only a 5 minute drive to Costco, the East Regina Retail corridor, South East Leisure Centre and has easy access to anywhere in the city! This 4 bedroom 4 bathroom home has so much to offer and is waiting for it's new owners. The plan is open design ideal for families or entertaining with the kitchen, dining and living room all looking out to the south facing back yard. The main level offers 9' ceiling adding to the open plan with extensive windows allowing plenty of natural light into the area with the a gas fireplace to cozy up to. The kitchen features additional cabinetry to the ceiling and a great pantry along with a sit up island. This level also includes a great mudroom with more storage and cabinetry leading to the insulated in heated garage. with mezzanine storage. The second level includes a generous primary suite that includes a full bathroom and walk-in closet. The second and third bedrooms are also good size and just off the main bathroom and convenient 2nd level laundry room finishes this level off. Step down to the lower level and another living area awaits with large egress window filing the space with light. There is a cozy family room, the 4th bedroom and 4th bathroom along with a utility are that offers even more storage. Step out the garden door onto your covered rear deck and you will right away notice the spacious yard with easy access from the rear alley that allows for extra separation. Step down to the private stamped concrete patio and get read to relax and enjoy summer life! This home comes with a lot of extras and is priced to sell. Do not hesitate to call a Realtor and schedule your personal viewing of this home. (id:62517)
Property Details
| MLS® Number | SK008590 |
| Property Type | Single Family |
| Neigbourhood | Greens on Gardiner |
| Features | Treed, Lane, Rectangular, Double Width Or More Driveway, Sump Pump |
| Structure | Deck, Patio(s) |
Building
| Bathroom Total | 4 |
| Bedrooms Total | 4 |
| Appliances | Washer, Refrigerator, Dishwasher, Dryer, Microwave, Garage Door Opener Remote(s), Central Vacuum, Storage Shed, Stove |
| Architectural Style | 2 Level |
| Basement Development | Finished |
| Basement Type | Full (finished) |
| Constructed Date | 2012 |
| Cooling Type | Central Air Conditioning, Air Exchanger |
| Fireplace Fuel | Gas |
| Fireplace Present | Yes |
| Fireplace Type | Conventional |
| Heating Fuel | Natural Gas |
| Heating Type | Forced Air |
| Stories Total | 2 |
| Size Interior | 1,697 Ft2 |
| Type | House |
Parking
| Attached Garage | |
| Heated Garage | |
| Parking Space(s) | 4 |
Land
| Acreage | No |
| Fence Type | Fence |
| Landscape Features | Lawn, Garden Area |
| Size Irregular | 4931.00 |
| Size Total | 4931 Sqft |
| Size Total Text | 4931 Sqft |
Rooms
| Level | Type | Length | Width | Dimensions |
|---|---|---|---|---|
| Second Level | Primary Bedroom | 12'2 x 13'9 | ||
| Second Level | 4pc Ensuite Bath | 5 ft | 5 ft x Measurements not available | |
| Second Level | Bedroom | 10'10 x 11'2 | ||
| Second Level | Bedroom | 10'2 x 10'9 | ||
| Second Level | 4pc Bathroom | 9'11 | ||
| Second Level | Laundry Room | 10 ft | Measurements not available x 10 ft | |
| Basement | Family Room | 11'7 x 18'10 | ||
| Basement | Bedroom | 10 ft | 10 ft x Measurements not available | |
| Basement | 4pc Bathroom | 5 ft | 5 ft x Measurements not available | |
| Basement | Other | 10'5 x 14'10 | ||
| Main Level | Living Room | 12 ft | 12 ft x Measurements not available | |
| Main Level | Kitchen/dining Room | 13'3 x 19'4 | ||
| Main Level | Mud Room | 6'8 x 8'9 | ||
| Main Level | 2pc Bathroom | . x . |
https://www.realtor.ca/real-estate/28432544/4325-green-poplar-lane-e-regina-greens-on-gardiner
Contact Us
Contact us for more information

Philip Selenski
Salesperson
3904 B Gordon Road
Regina, Saskatchewan S4S 6Y3
(306) 585-1955
(306) 584-1077
















































