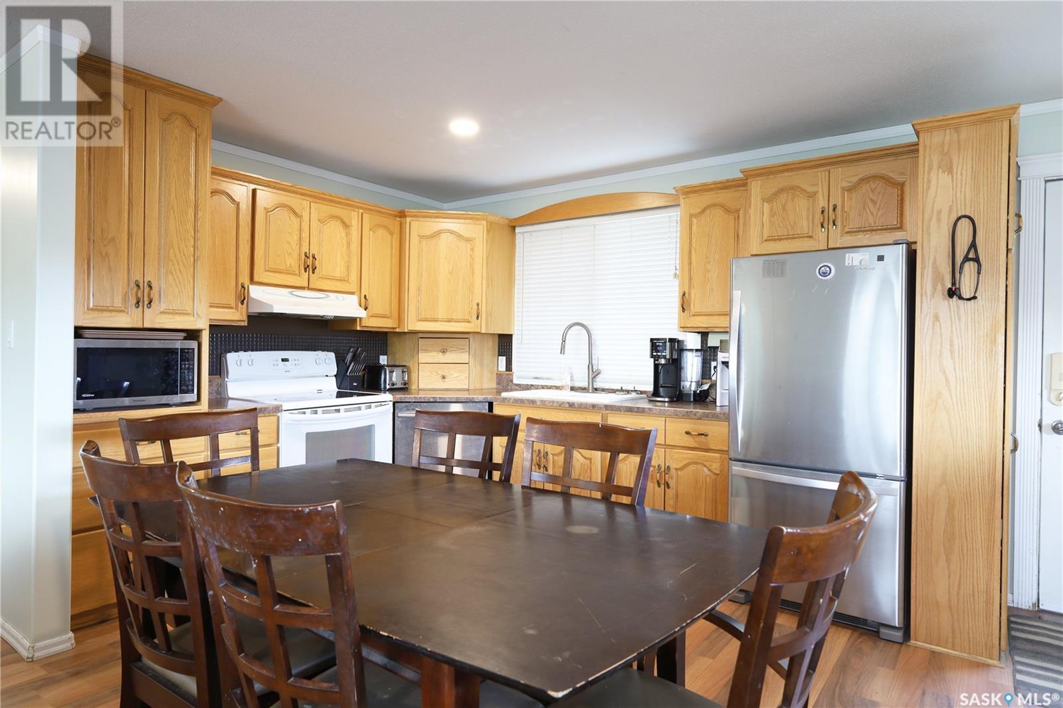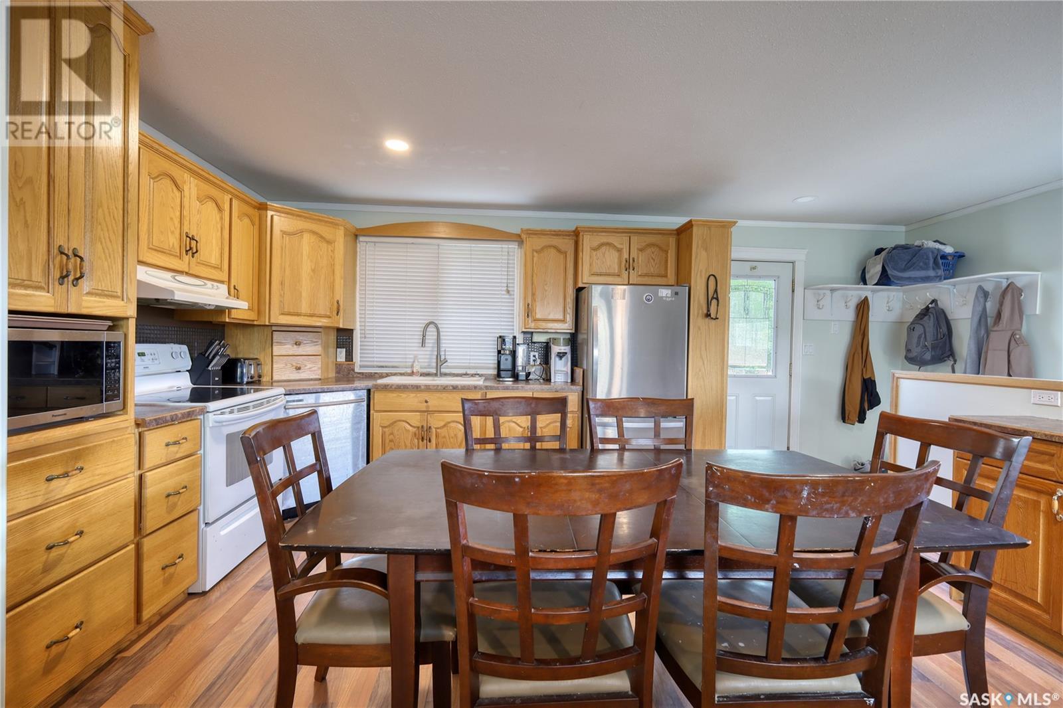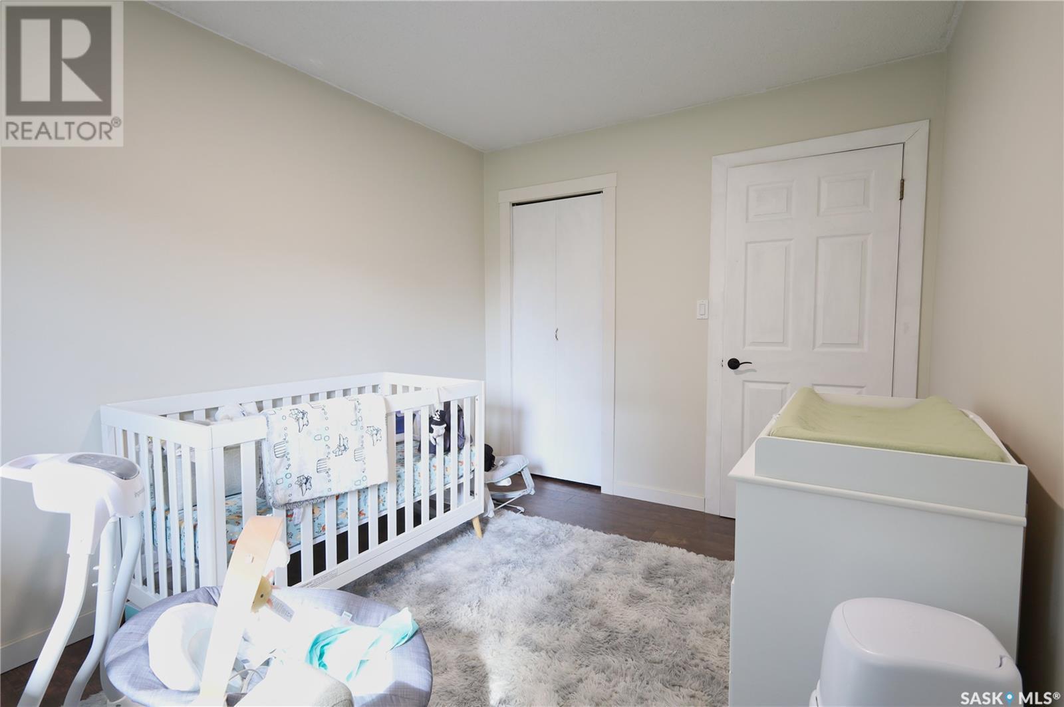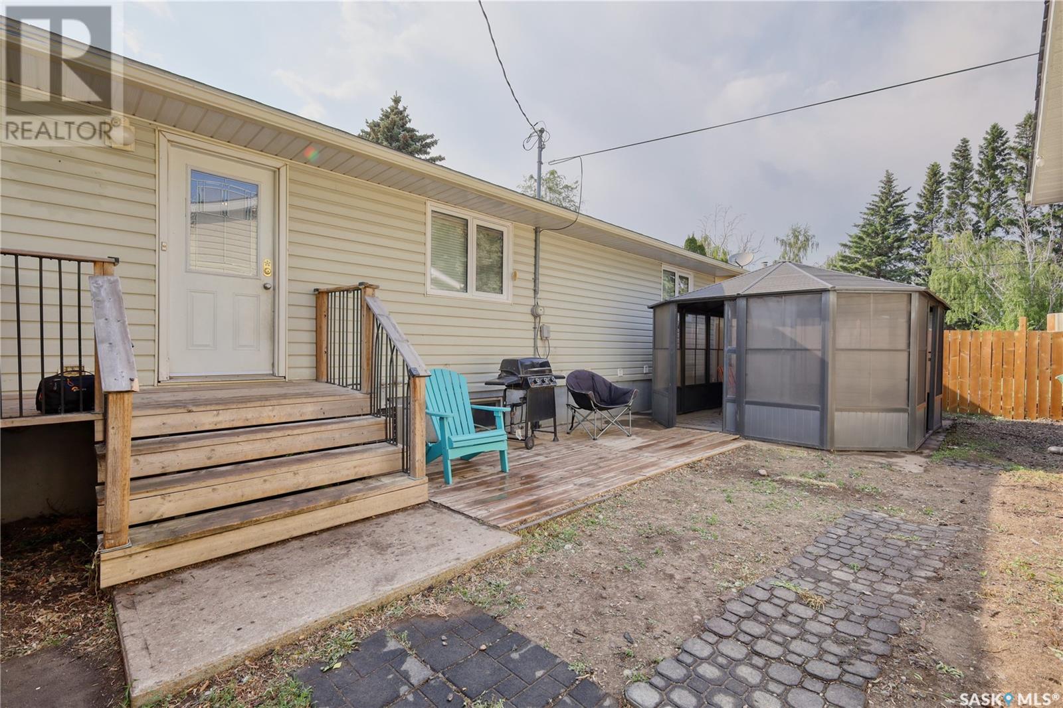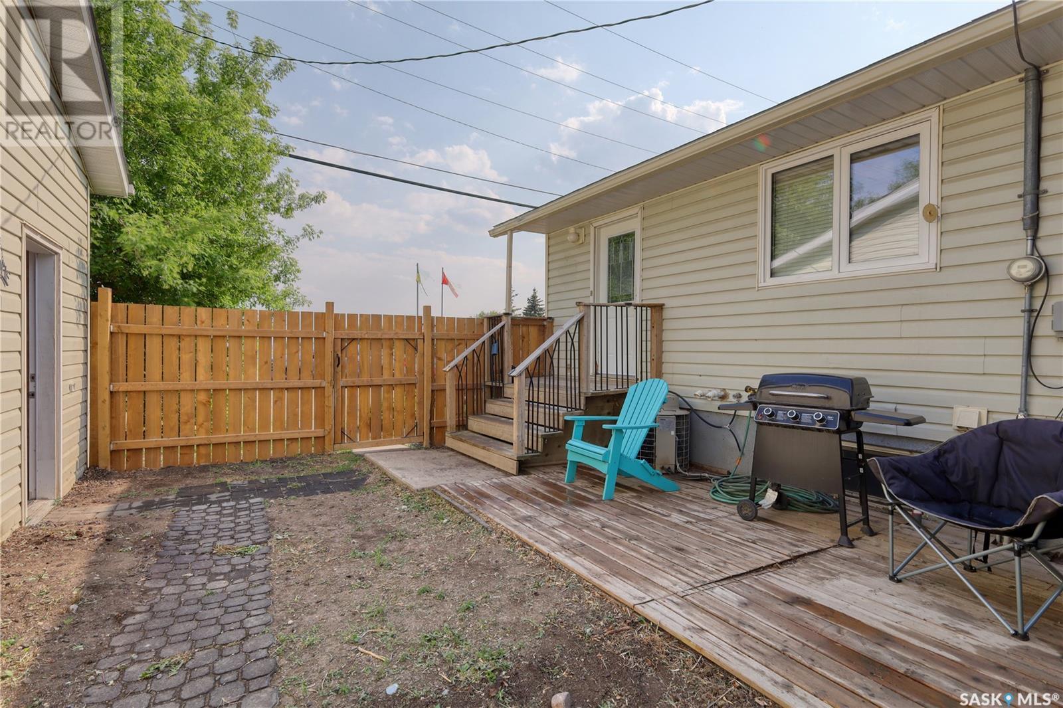Lorri Walters – Saskatoon REALTOR®
- Call or Text: (306) 221-3075
- Email: lorri@royallepage.ca
Description
Details
- Price:
- Type:
- Exterior:
- Garages:
- Bathrooms:
- Basement:
- Year Built:
- Style:
- Roof:
- Bedrooms:
- Frontage:
- Sq. Footage:
432 Main Street Radisson, Saskatchewan S0K 3L0
$249,900
Fantastic home in Radisson that is packed full of features and upgrades throughout. Starting with the exterior of this home you will notice that it is maintenance free with vinyl siding and aluminum soffit and facia. The front deck is topped with composite decking and wrapped with aluminum railing. The home has upgraded PVC windows and the shingles were just done this May. Entering the home you The mechanical systems have been upgraded to a high efficient furnace and water heater and there is central air conditioning as well. In the yard you will find a large screened in gazebo on a concrete slab, a wood patio and a recently fenced yard. Perhaps the crown jewel of this property is the massive shop/garage. Measuring at 26 x 40 with 10 ft ceilings the garage is fully insulated and heated. To check out the property in greater detail check out the full 360 virtual tour of this home, garage and yard. (id:62517)
Property Details
| MLS® Number | SK008518 |
| Property Type | Single Family |
| Features | Corner Site, Lane, Rectangular |
| Structure | Patio(s) |
Building
| Bathroom Total | 2 |
| Bedrooms Total | 5 |
| Appliances | Washer, Dishwasher, Dryer, Window Coverings, Garage Door Opener Remote(s), Hood Fan, Stove |
| Architectural Style | Bungalow |
| Basement Development | Partially Finished |
| Basement Type | Full (partially Finished) |
| Constructed Date | 1975 |
| Cooling Type | Central Air Conditioning |
| Heating Fuel | Natural Gas |
| Heating Type | Forced Air |
| Stories Total | 1 |
| Size Interior | 1,040 Ft2 |
| Type | House |
Parking
| Detached Garage | |
| Heated Garage | |
| Parking Space(s) | 6 |
Land
| Acreage | No |
| Fence Type | Fence |
| Landscape Features | Lawn |
| Size Frontage | 50 Ft |
| Size Irregular | 8100.00 |
| Size Total | 8100 Sqft |
| Size Total Text | 8100 Sqft |
Rooms
| Level | Type | Length | Width | Dimensions |
|---|---|---|---|---|
| Basement | Family Room | 28-0 x 10-9 | ||
| Basement | Bedroom | 11-0 x 9-10 | ||
| Basement | Bedroom | 12-4 x 9-10 | ||
| Basement | 4pc Bathroom | 7-0 x 5-3 | ||
| Basement | Laundry Room | 16-10 x 11-0 | ||
| Basement | Storage | 6-0 x 5-1 | ||
| Main Level | Kitchen/dining Room | 15-4 x 11-6 | ||
| Main Level | Living Room | 20-7 x 12-4 | ||
| Main Level | 4pc Bathroom | 9-5 x 5-0 | ||
| Main Level | Bedroom | 12-1 x 8-11 | ||
| Main Level | Bedroom | 12-1 x 8-11 | ||
| Main Level | Bedroom | 14-3 x 9-5 |
https://www.realtor.ca/real-estate/28430552/432-main-street-radisson
Contact Us
Contact us for more information
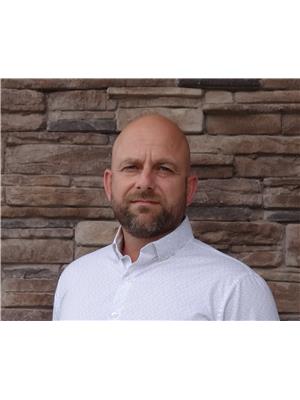
Ryan Hunchak
Associate Broker
620 Heritage Lane
Saskatoon, Saskatchewan S7H 5P5
(306) 242-3535
(306) 244-5506










