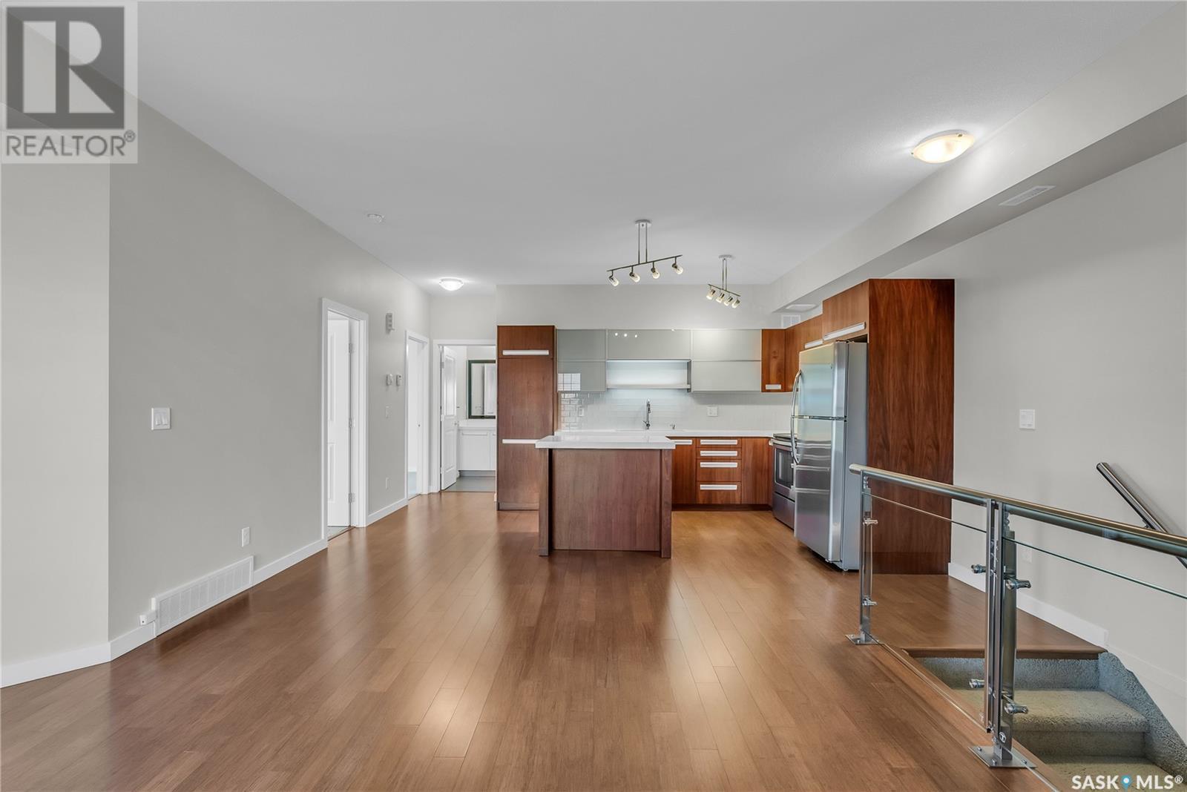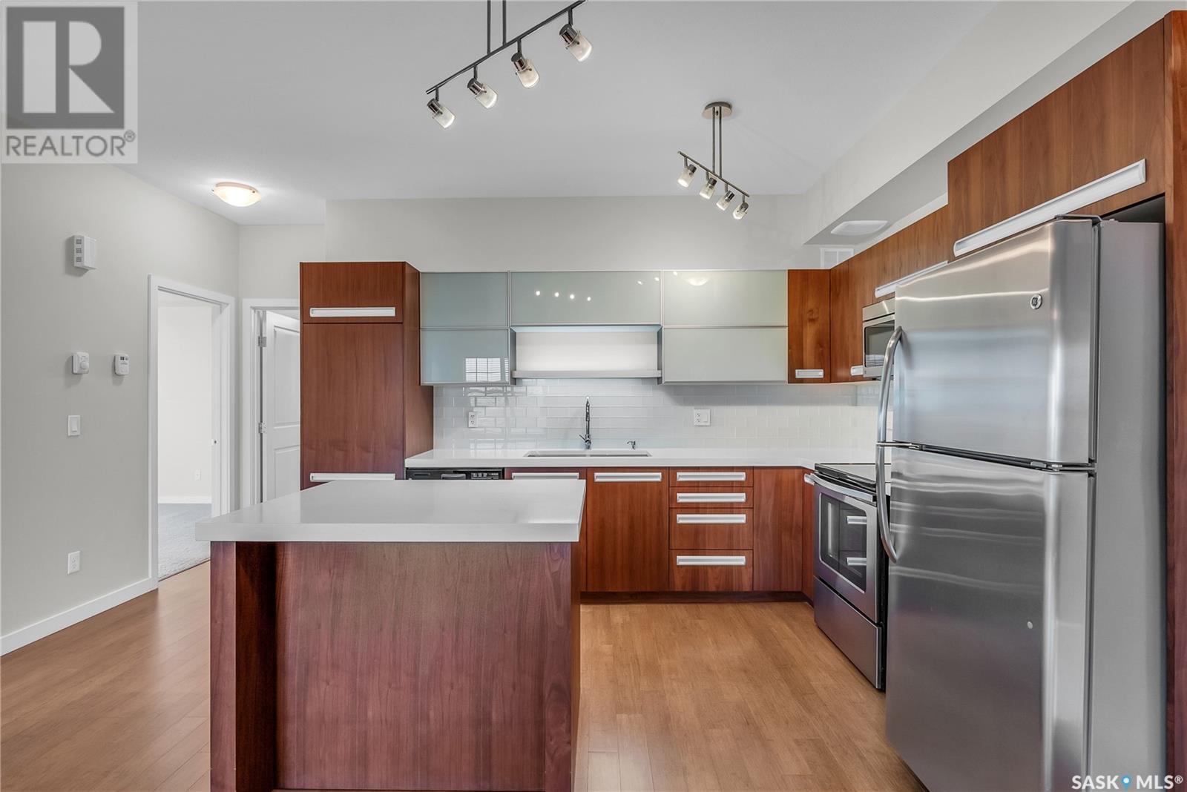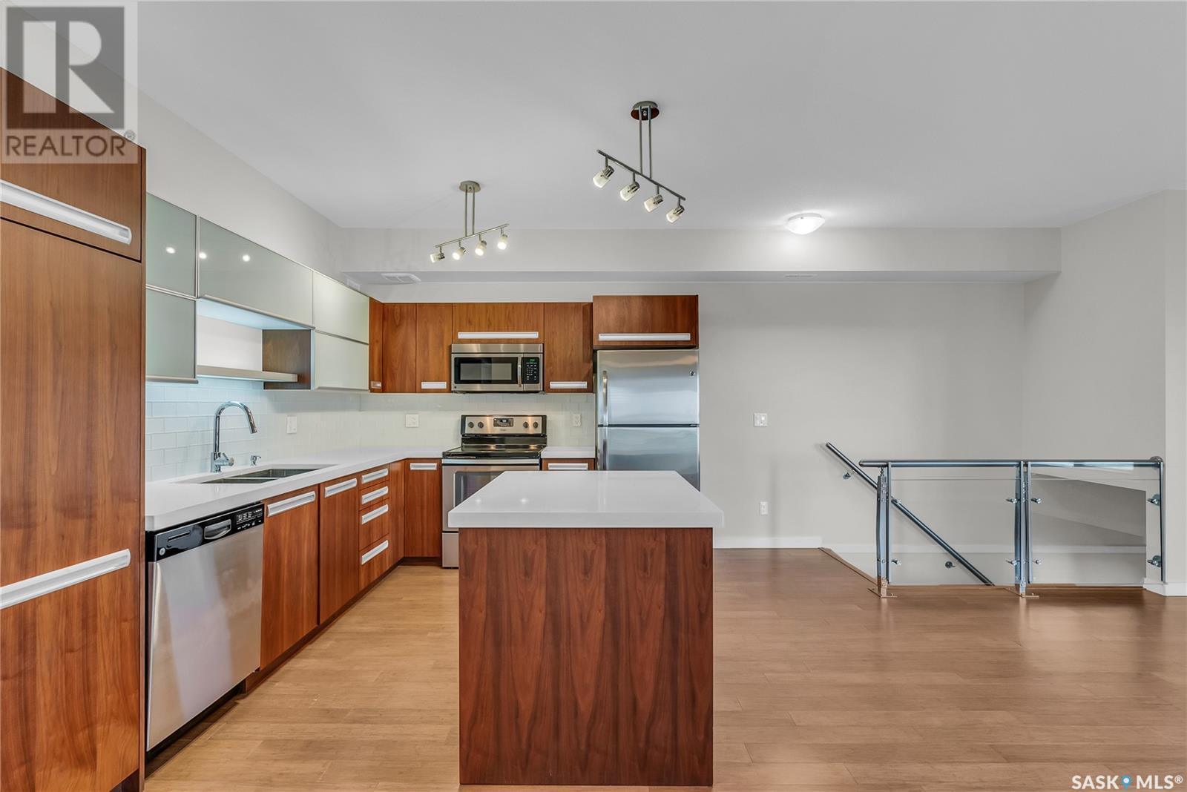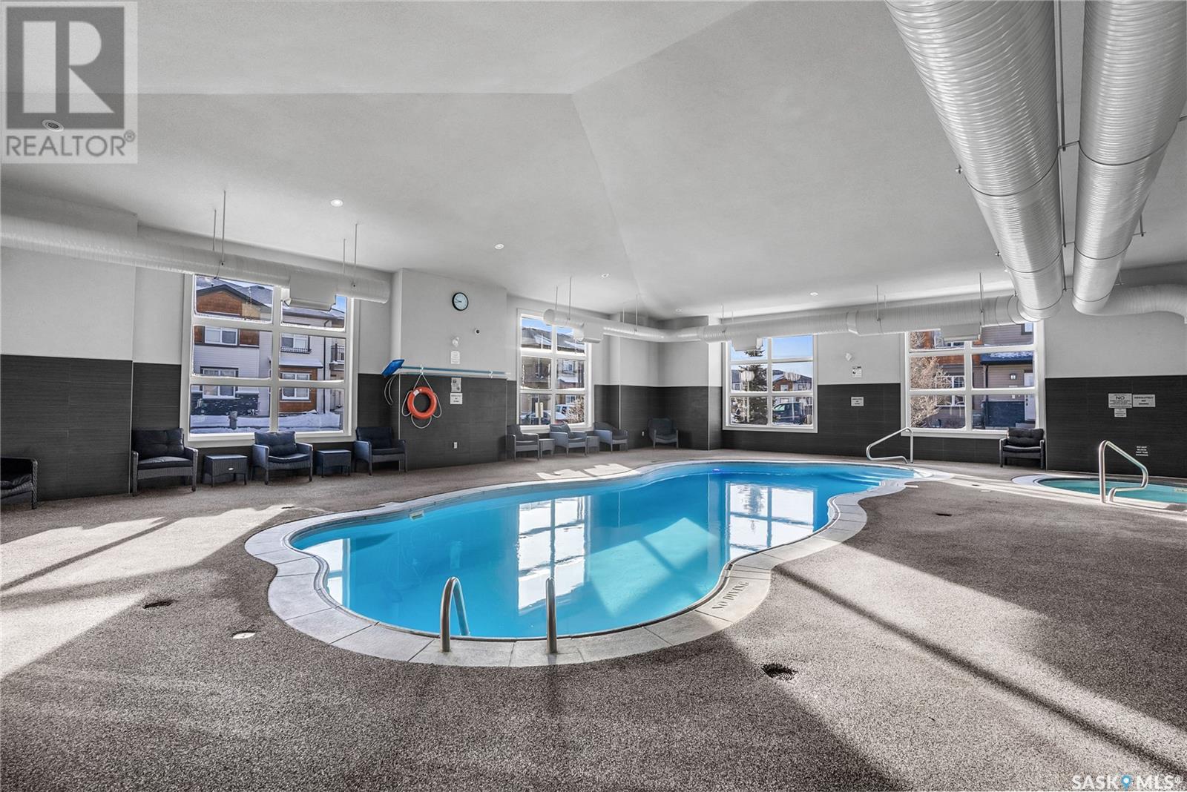Lorri Walters – Saskatoon REALTOR®
- Call or Text: (306) 221-3075
- Email: lorri@royallepage.ca
Description
Details
- Price:
- Type:
- Exterior:
- Garages:
- Bathrooms:
- Basement:
- Year Built:
- Style:
- Roof:
- Bedrooms:
- Frontage:
- Sq. Footage:
1108 1015 Patrick Crescent Saskatoon, Saskatchewan S7W 0M4
$269,900Maintenance,
$360 Monthly
Maintenance,
$360 MonthlyPresentation of offers Monday June 9th @ 6:00 pm. This one's in the BEST LOCATION in the Complex! Quiet end unit overlooking U of S Land Management fields. Check out our latest offering in the ever popular Ginger Lofts in the heart of Willowgrove! This gorgeous, 2nd floor End unit offers a good list of upgrades you wouldn't normally see in this price range, like 9' ceilings, Quartz countertops in large Kitchen with wood and Glass accents, Dark Maple engineered Hardwoods in living and kitchen, 2 good sized bedrooms with Carpet and large Bathroom with Tile flooring leading to a large Storage/ In Suite Laundry area. This unit offers Central Air, North and West facing Balcony, and 2 surface parking stalls!... As per the Seller’s direction, all offers will be presented on 2025-06-09 at 6:00 PM (id:62517)
Property Details
| MLS® Number | SK008659 |
| Property Type | Single Family |
| Neigbourhood | Willowgrove |
| Community Features | Pets Allowed With Restrictions |
| Features | Balcony |
| Pool Type | Indoor Pool |
Building
| Bathroom Total | 1 |
| Bedrooms Total | 2 |
| Amenities | Exercise Centre, Clubhouse, Swimming |
| Appliances | Washer, Refrigerator, Dishwasher, Dryer, Microwave, Humidifier, Stove |
| Constructed Date | 2012 |
| Cooling Type | Central Air Conditioning |
| Heating Fuel | Natural Gas |
| Heating Type | Forced Air |
| Size Interior | 954 Ft2 |
| Type | Row / Townhouse |
Parking
| Parking Space(s) | 2 |
Land
| Acreage | No |
Rooms
| Level | Type | Length | Width | Dimensions |
|---|---|---|---|---|
| Main Level | Living Room | 15'5'' x 12'2'' | ||
| Main Level | Kitchen | 16' x 9'10'' | ||
| Main Level | Primary Bedroom | 11'8'' x 11' | ||
| Main Level | Bedroom | 11'3'' x 9'8'' | ||
| Main Level | 4pc Bathroom | 8'9'' x 5'6'' | ||
| Main Level | Laundry Room | 8'6'' x 6'10'' |
https://www.realtor.ca/real-estate/28430912/1108-1015-patrick-crescent-saskatoon-willowgrove
Contact Us
Contact us for more information

Ivan Toledo
Salesperson
www.toledo.ca/
#250 1820 8th Street East
Saskatoon, Saskatchewan S7H 0T6
(306) 242-6000
(306) 956-3356


























