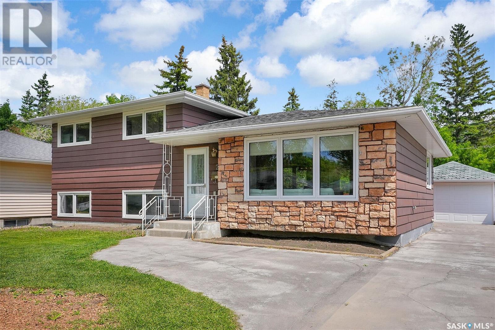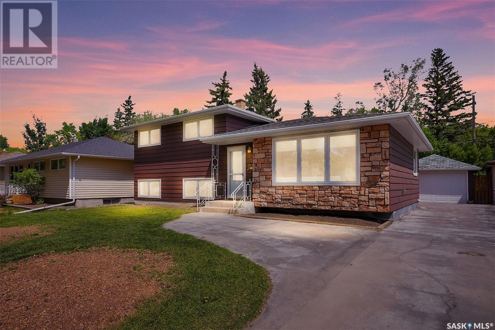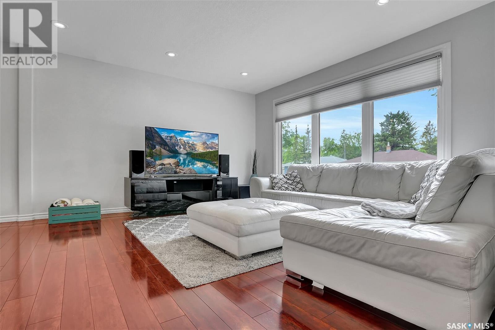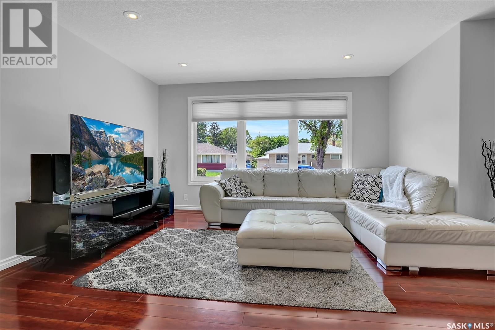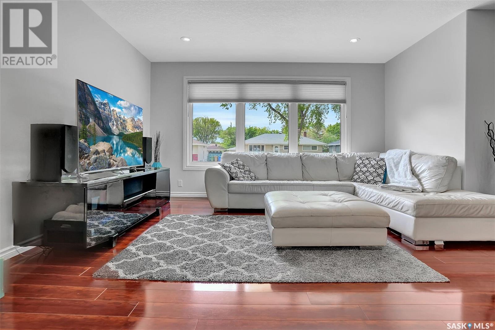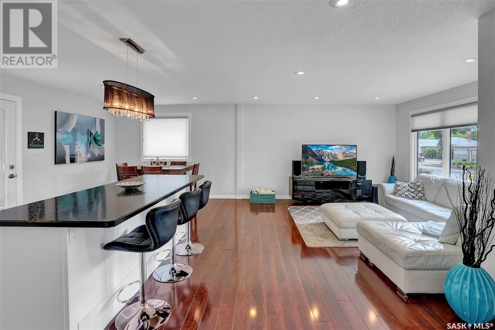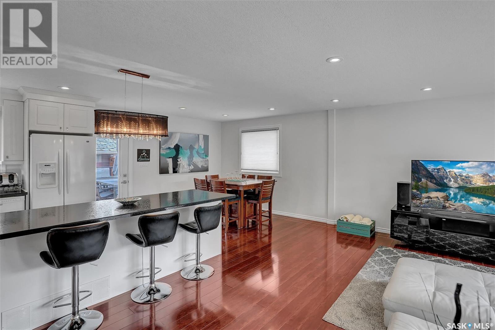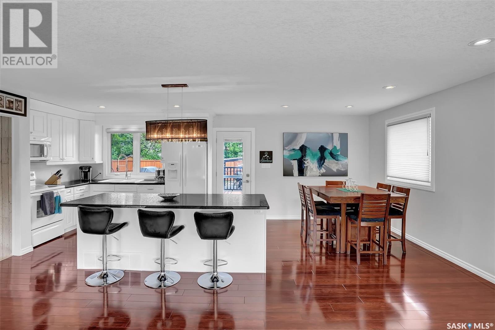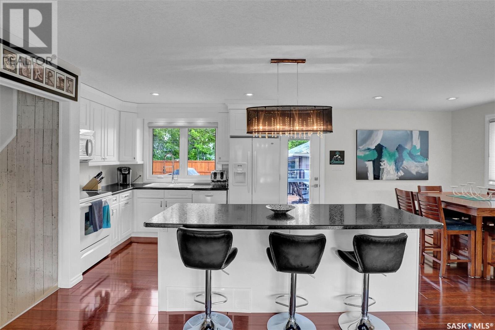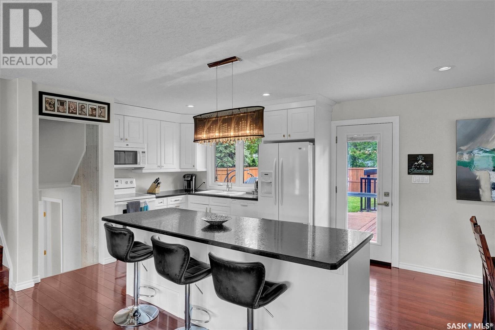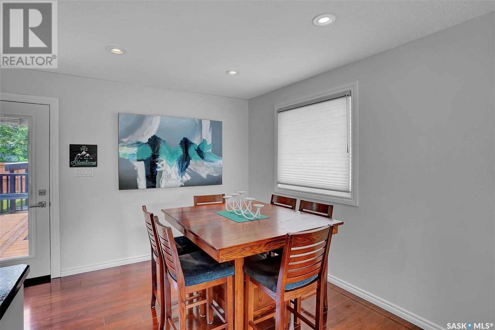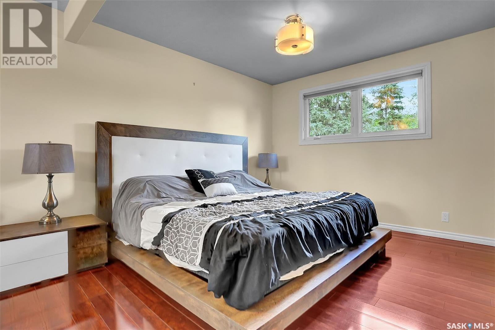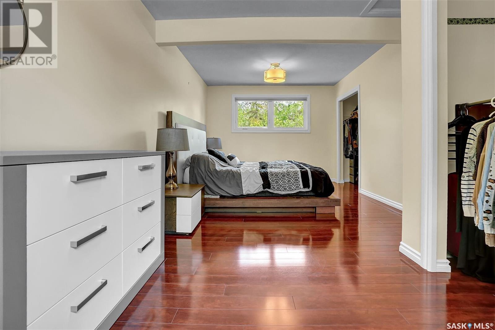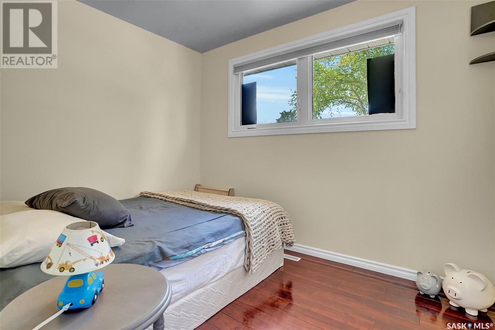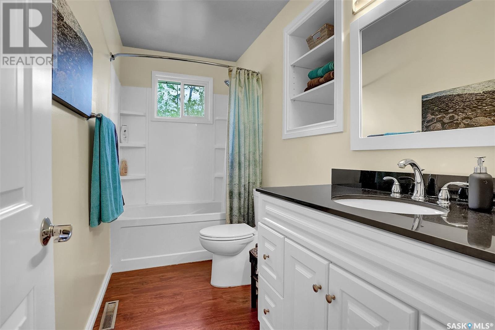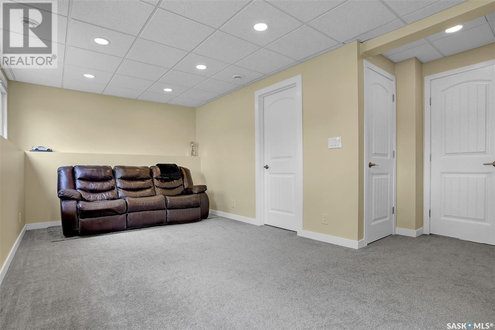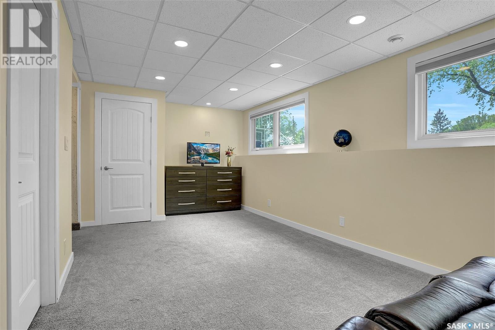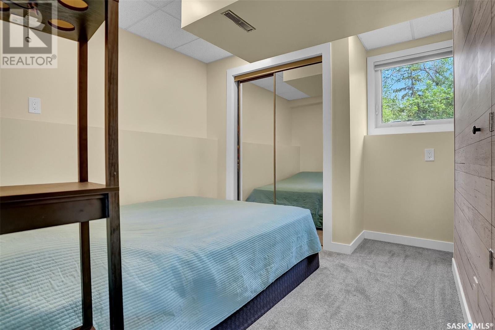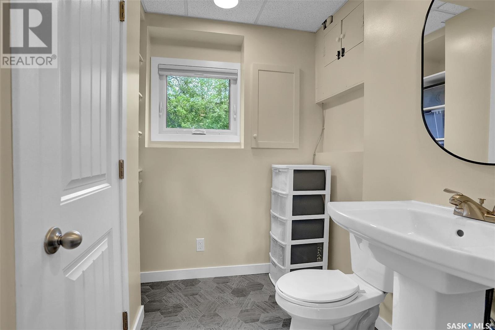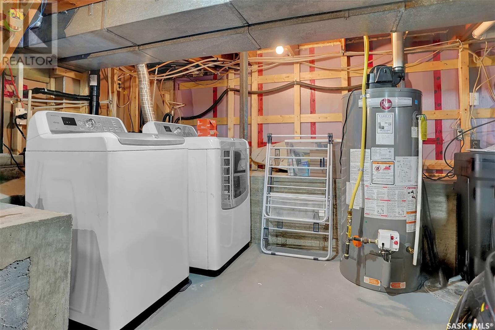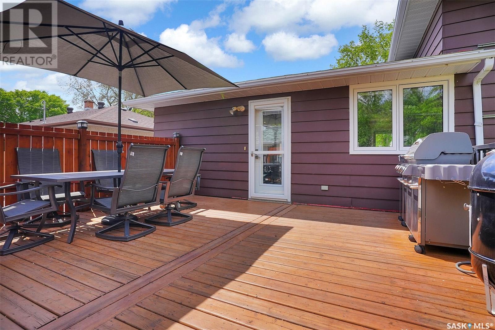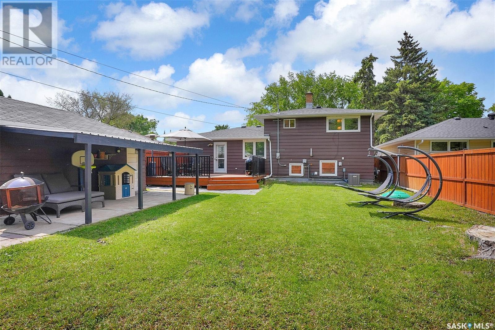Lorri Walters – Saskatoon REALTOR®
- Call or Text: (306) 221-3075
- Email: lorri@royallepage.ca
Description
Details
- Price:
- Type:
- Exterior:
- Garages:
- Bathrooms:
- Basement:
- Year Built:
- Style:
- Roof:
- Bedrooms:
- Frontage:
- Sq. Footage:
25 Probe Street Regina, Saskatchewan S4R 4V2
$349,900
Welcome to this great 3 level split home offering over 1,400 sq ft of comfortable renovated living space perfectly situated on a quiet, low-traffic street—an ideal location to raise a growing family. The open-concept main floor has been tastefully updated and features a full kitchen with abundant cabinetry, a huge island, soft-close wood dovetail drawers and modern finishes. Triple pane windows throughout the home provide excellent energy efficiency and year-round comfort. Newer flooring runs throughout the main and second floors. Upstairs, you’ll find an oversized primary bedroom, a fully renovated and modern full bath and a generous second bedroom. The third level offers a cozy and inviting family room, a convenient half bath, and a third bedroom—perfect for guests or a home office. The fourth level, with approximately 5 to 6 foot ceiling height, houses the laundry area and provides ample storage space. The yard consists of a good-sized deck, covered patio and single detached garage.... As per the Seller’s direction, all offers will be presented on 2025-06-11 at 11:30 AM (id:62517)
Property Details
| MLS® Number | SK008598 |
| Property Type | Single Family |
| Neigbourhood | Regent Park |
| Features | Treed, Rectangular, Sump Pump |
| Structure | Deck, Patio(s) |
Building
| Bathroom Total | 2 |
| Bedrooms Total | 3 |
| Appliances | Washer, Refrigerator, Dishwasher, Dryer, Microwave, Humidifier, Window Coverings, Garage Door Opener Remote(s), Storage Shed, Stove |
| Basement Development | Finished |
| Basement Type | Full (finished) |
| Constructed Date | 1960 |
| Construction Style Split Level | Split Level |
| Cooling Type | Central Air Conditioning |
| Heating Fuel | Natural Gas |
| Heating Type | Forced Air |
| Size Interior | 1,480 Ft2 |
| Type | House |
Parking
| Detached Garage | |
| Parking Space(s) | 3 |
Land
| Acreage | No |
| Fence Type | Fence |
| Landscape Features | Lawn |
| Size Irregular | 6100.00 |
| Size Total | 6100 Sqft |
| Size Total Text | 6100 Sqft |
Rooms
| Level | Type | Length | Width | Dimensions |
|---|---|---|---|---|
| Second Level | 4pc Bathroom | Measurements not available | ||
| Second Level | Bedroom | 10 ft ,6 in | 18 ft ,4 in | 10 ft ,6 in x 18 ft ,4 in |
| Second Level | Bedroom | 8 ft | 10 ft ,2 in | 8 ft x 10 ft ,2 in |
| Third Level | Family Room | 13 ft ,8 in | 16 ft ,4 in | 13 ft ,8 in x 16 ft ,4 in |
| Third Level | 2pc Bathroom | Measurements not available | ||
| Third Level | Bedroom | 7 ft ,6 in | 9 ft ,2 in | 7 ft ,6 in x 9 ft ,2 in |
| Main Level | Kitchen | 10 ft ,8 in | 20 ft | 10 ft ,8 in x 20 ft |
| Main Level | Living Room | 12 ft ,2 in | 18 ft ,1 in | 12 ft ,2 in x 18 ft ,1 in |
https://www.realtor.ca/real-estate/28431513/25-probe-street-regina-regent-park
Contact Us
Contact us for more information

Brent Ackerman
Broker
www.brentackerman.com/
4420 Albert Street
Regina, Saskatchewan S4S 6B4
(306) 530-9390
(306) 525-1433

