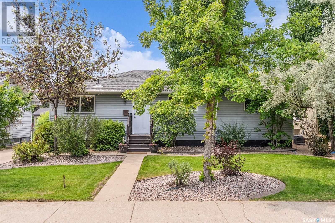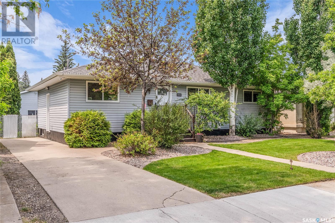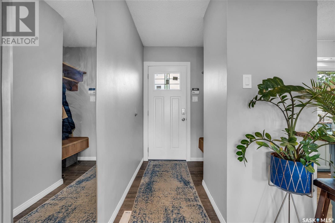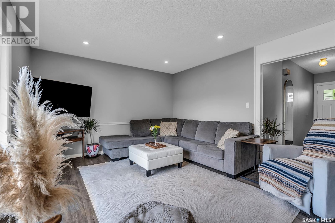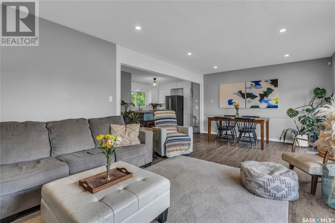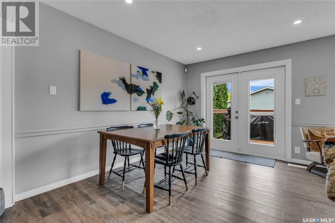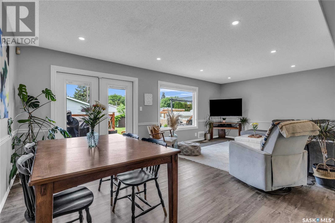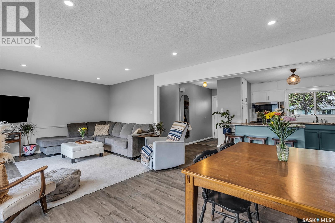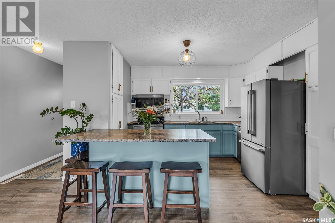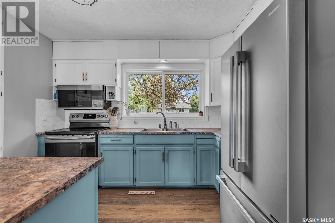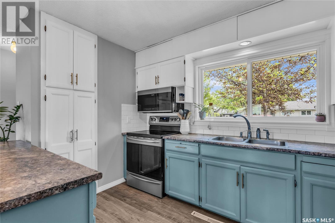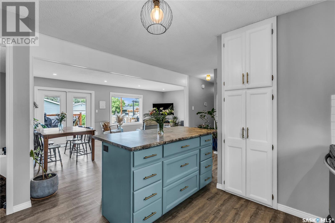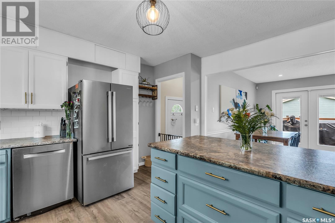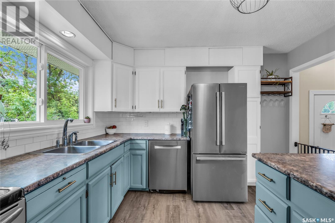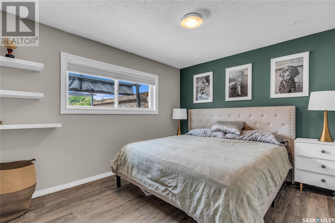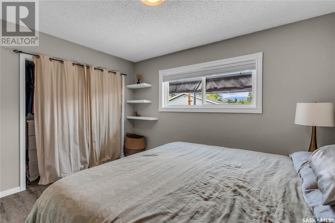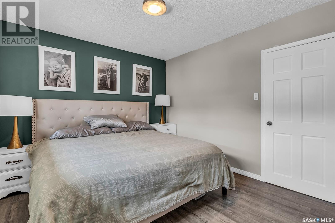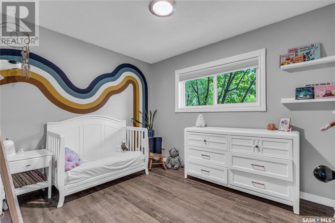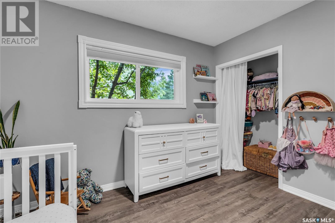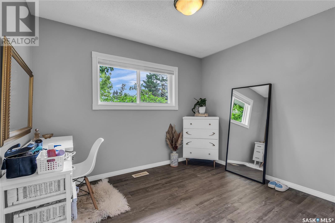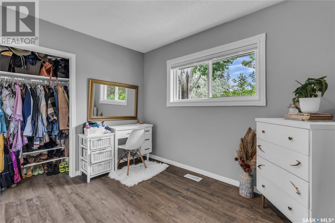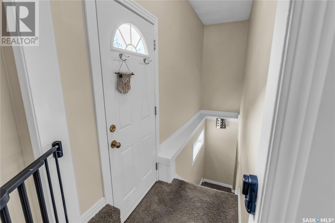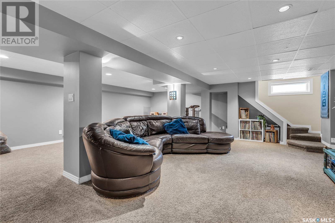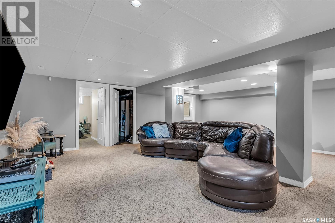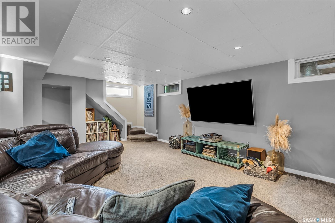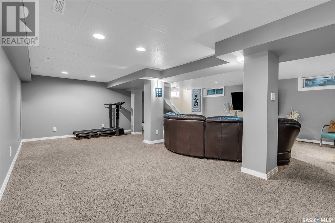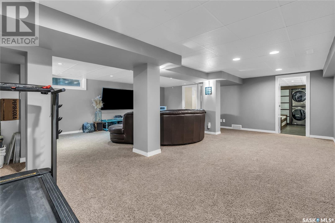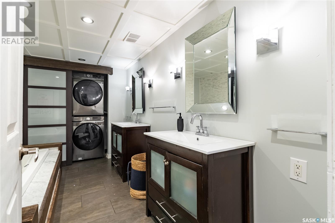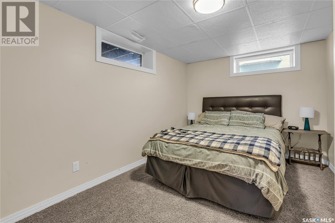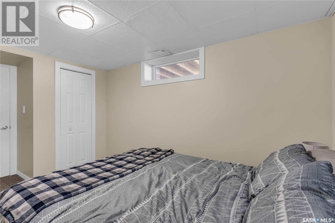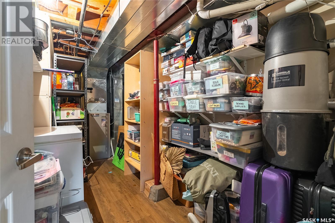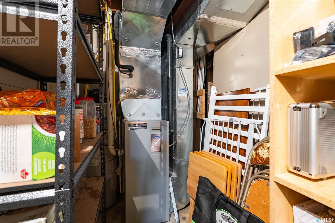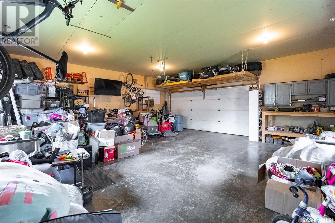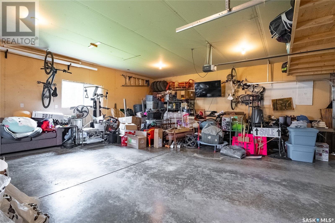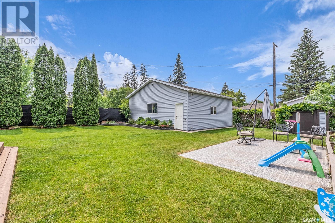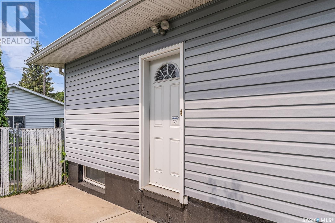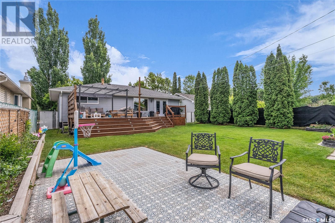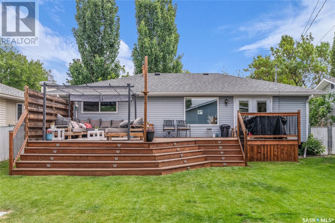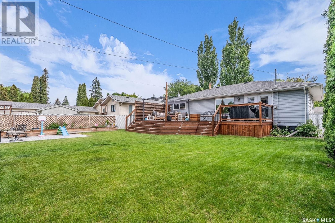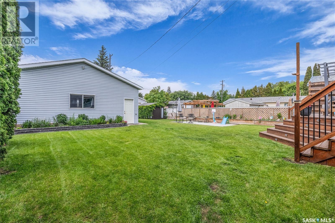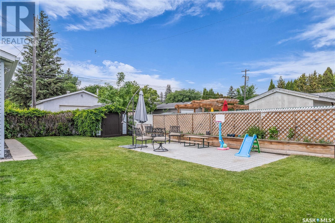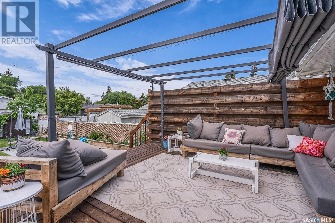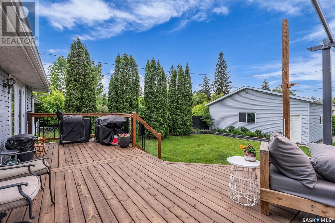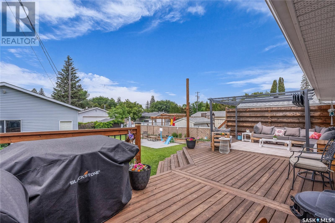Lorri Walters – Saskatoon REALTOR®
- Call or Text: (306) 221-3075
- Email: lorri@royallepage.ca
Description
Details
- Price:
- Type:
- Exterior:
- Garages:
- Bathrooms:
- Basement:
- Year Built:
- Style:
- Roof:
- Bedrooms:
- Frontage:
- Sq. Footage:
2522 York Avenue Saskatoon, Saskatchewan S7J 1J7
$499,900
Welcome to 2522 York Avenue, a beautifully updated bungalow nestled in the desirable Avalon neighborhood of Saskatoon. This move-in ready home offers a perfect blend of modern upgrades and classic charm, featuring 4 spacious bedrooms and 2 luxurious bathrooms, including a 4-piece main floor bath and a stunning 5-piece lower-level bath complete with a relaxing soaker tub. The heart of the property is the massive 28' x 26' heated detached garage, boasting 10' ceilings—ideal for anyone seeking ample storage, a workshop, or a hobby space. Over the years, the home has seen extensive improvements: in 2025, $17,000 was invested in new windows and exterior doors, ensuring energy efficiency and curb appeal. A new washer and dryer were added in 2024, shingles replaced in 2022, central A/C installed in 2021, a new hot water heater in 2020, and stylish pot lights brightened the space in 2022. The inviting back deck was completed in 2020, and modern flooring was installed in 2019. This well-maintained property combines thoughtful updates with a functional layout, making it an ideal choice for families, professionals, or anyone looking to enjoy life in one of Saskatoon's most established neighborhoods.... As per the Seller’s direction, all offers will be presented on 2025-06-10 at 5:00 PM (id:62517)
Open House
This property has open houses!
2:00 pm
Ends at:3:30 pm
Property Details
| MLS® Number | SK008601 |
| Property Type | Single Family |
| Neigbourhood | Avalon |
| Features | Rectangular |
| Structure | Deck |
Building
| Bathroom Total | 2 |
| Bedrooms Total | 4 |
| Appliances | Washer, Refrigerator, Dishwasher, Dryer, Microwave, Freezer, Window Coverings, Garage Door Opener Remote(s), Storage Shed, Stove |
| Architectural Style | Bungalow |
| Basement Development | Finished |
| Basement Type | Full (finished) |
| Constructed Date | 1955 |
| Cooling Type | Central Air Conditioning |
| Heating Fuel | Natural Gas |
| Heating Type | Forced Air |
| Stories Total | 1 |
| Size Interior | 1,092 Ft2 |
| Type | House |
Parking
| Detached Garage | |
| Heated Garage | |
| Parking Space(s) | 5 |
Land
| Acreage | No |
| Fence Type | Fence |
| Landscape Features | Lawn |
| Size Frontage | 55 Ft |
| Size Irregular | 7254.00 |
| Size Total | 7254 Sqft |
| Size Total Text | 7254 Sqft |
Rooms
| Level | Type | Length | Width | Dimensions |
|---|---|---|---|---|
| Basement | Family Room | 23'8 x 23'4 | ||
| Basement | 5pc Bathroom | Measurements not available | ||
| Basement | Bedroom | 12'3 x 8'11 | ||
| Basement | Other | Measurements not available | ||
| Main Level | Kitchen | 11'9 x 9'4 | ||
| Main Level | Living Room | 12'7 x 14'4 | ||
| Main Level | Dining Room | 12'7 x 8'7 | ||
| Main Level | 4pc Bathroom | Measurements not available | ||
| Main Level | Primary Bedroom | 12'2 x 10'4 | ||
| Main Level | Bedroom | 10'9 x 8'11 | ||
| Main Level | Bedroom | 10'5 x 8'11 |
https://www.realtor.ca/real-estate/28431958/2522-york-avenue-saskatoon-avalon
Contact Us
Contact us for more information

Brody Reimer
Salesperson
200-301 1st Avenue North
Saskatoon, Saskatchewan S7K 1X5
(306) 652-2882
