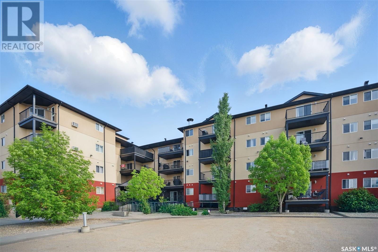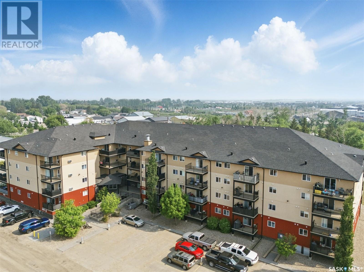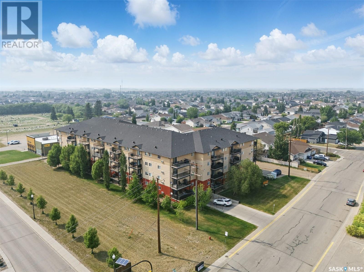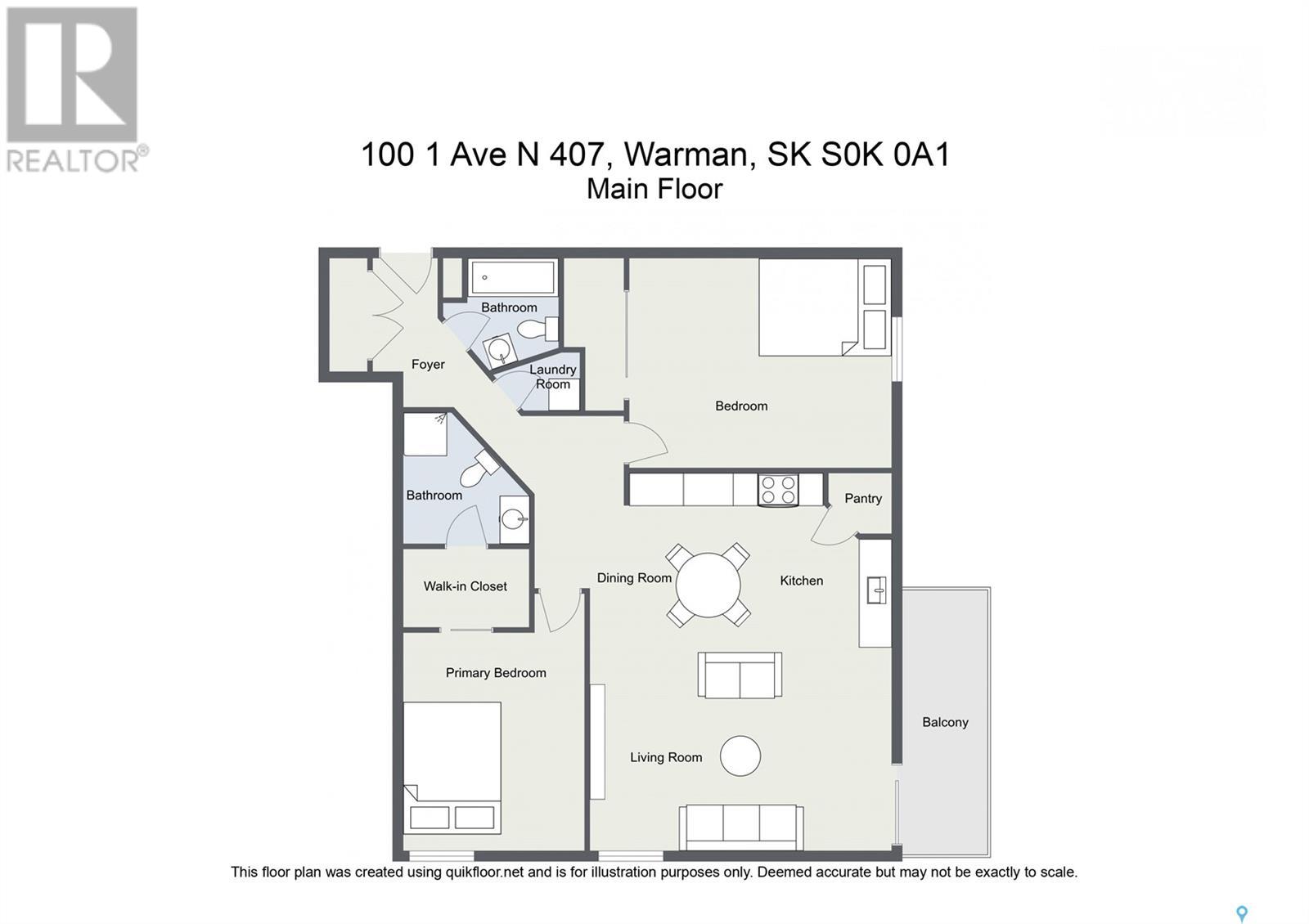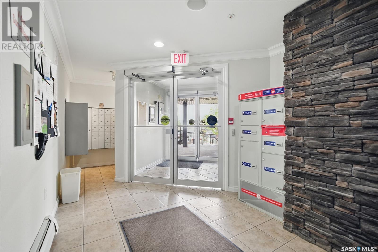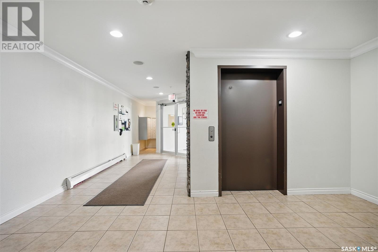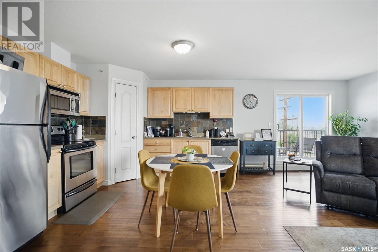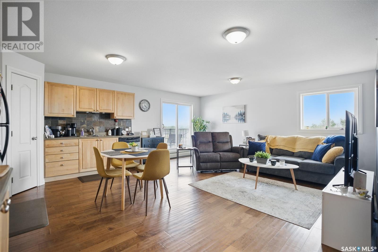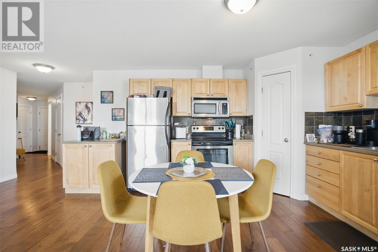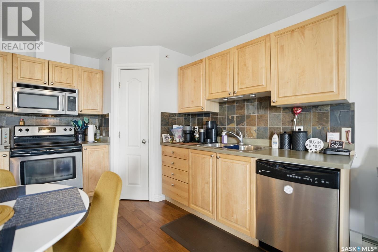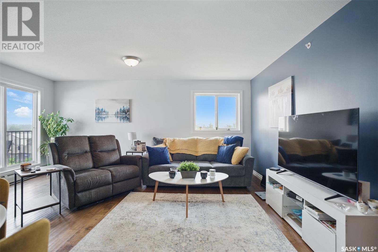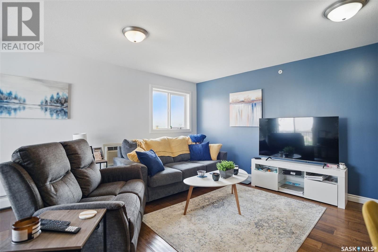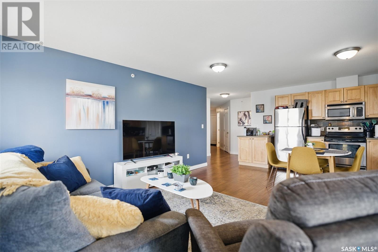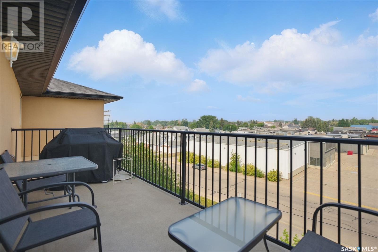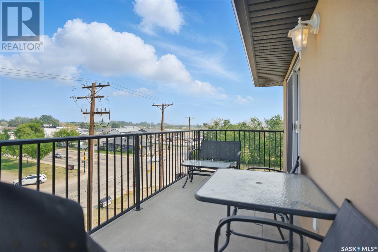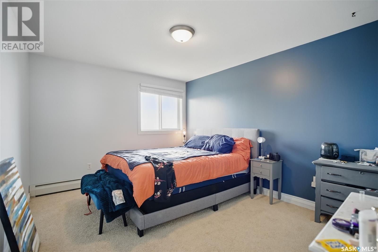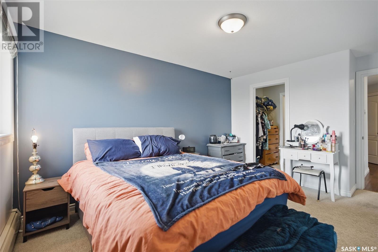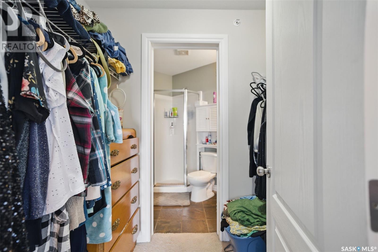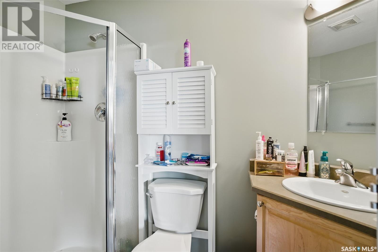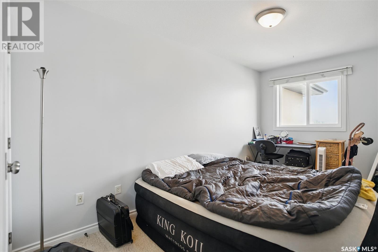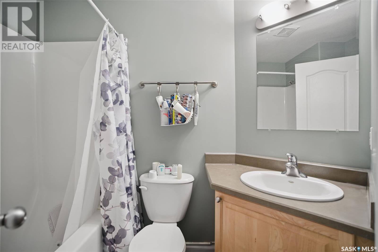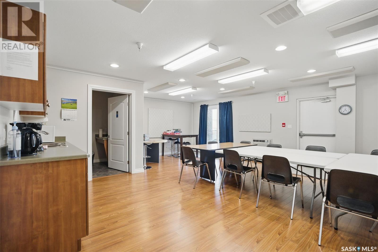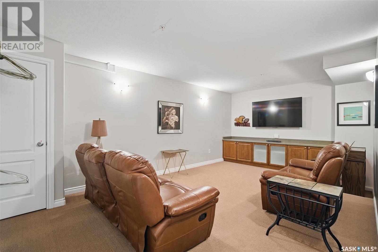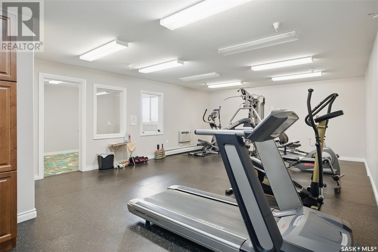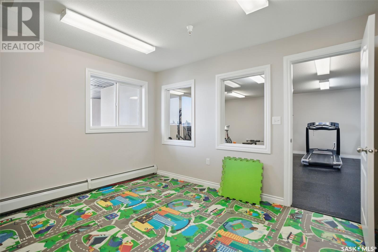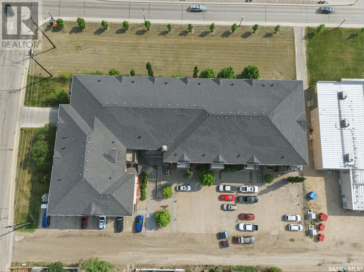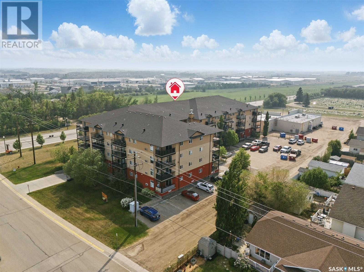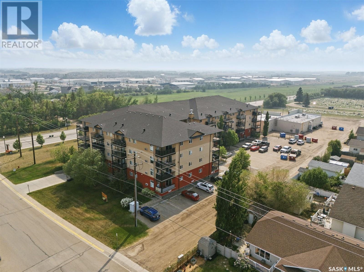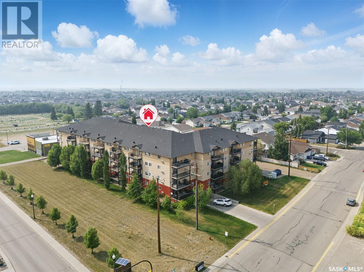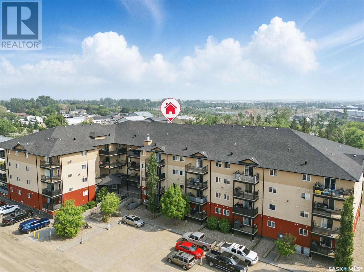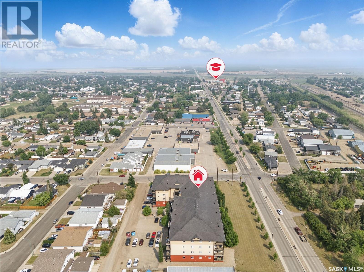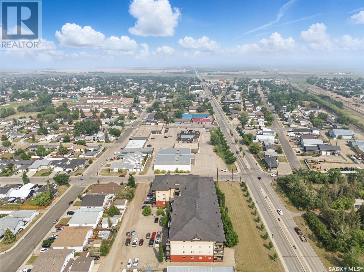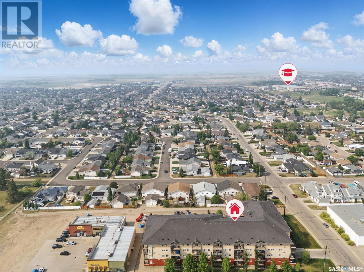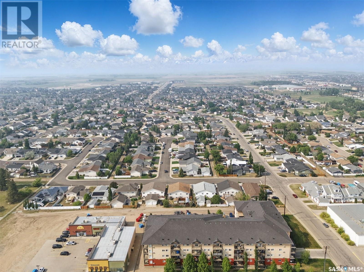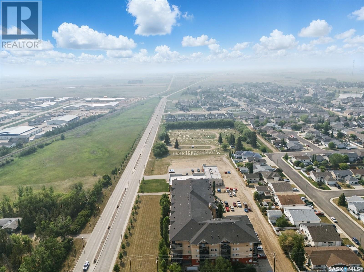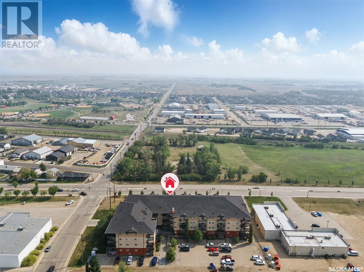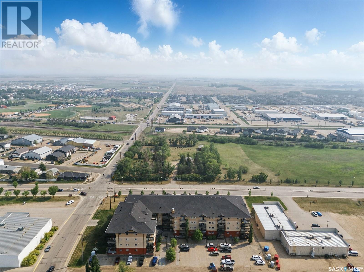Lorri Walters – Saskatoon REALTOR®
- Call or Text: (306) 221-3075
- Email: lorri@royallepage.ca
Description
Details
- Price:
- Type:
- Exterior:
- Garages:
- Bathrooms:
- Basement:
- Year Built:
- Style:
- Roof:
- Bedrooms:
- Frontage:
- Sq. Footage:
407 100 1st Avenue Warman, Saskatchewan S0K 4S0
$249,900Maintenance,
$346 Monthly
Maintenance,
$346 MonthlyHere is one of the most desired units in the buildings now available to be yours! Why is it so highly desired... it is top floor, corner unit, and SouthEast facing! This means, no one living above you, corner unit allowing for extra windows, and SouthEast facing allowing for maximum exposure of daylight! This suite comes with underground parking and a storage space. Inside you will find a bright spacious open floorplan. There is a large balcony to enjoy sunny exposure. There are 2 bedrooms conveniently located on each side of the unit allowing for complete privacy from each other. The primary bedroom has generous space with a walkthrough closet to your 3pc ensuite bathroom. This unit shows in excellent condition and pride of ownership is very evident. Condo fees include your heat and water bills along with exterior maintenance, common insurance, sewer, garbage, and contributions to the reserve fund. This building boasts an amenities room, workout room, elevator access, and is also steps away from all the amenities Warman has to offer! Contact a Realtor to schedule your private viewing today! (id:62517)
Property Details
| MLS® Number | SK008610 |
| Property Type | Single Family |
| Community Features | Pets Not Allowed |
| Features | Corner Site, Elevator, Wheelchair Access, Balcony |
Building
| Bathroom Total | 2 |
| Bedrooms Total | 2 |
| Amenities | Exercise Centre, Guest Suite |
| Appliances | Washer, Refrigerator, Dishwasher, Dryer, Microwave, Window Coverings, Garage Door Opener Remote(s), Stove |
| Architectural Style | High Rise |
| Constructed Date | 2008 |
| Cooling Type | Wall Unit, Window Air Conditioner |
| Heating Type | Baseboard Heaters, Hot Water |
| Size Interior | 945 Ft2 |
| Type | Apartment |
Parking
| Underground | 1 |
| Other | |
| Parking Space(s) | 1 |
Land
| Acreage | No |
Rooms
| Level | Type | Length | Width | Dimensions |
|---|---|---|---|---|
| Main Level | Kitchen/dining Room | 16 ft | Measurements not available x 16 ft | |
| Main Level | Living Room | 16 ft | Measurements not available x 16 ft | |
| Main Level | Laundry Room | 1 ft | 1 ft | 1 ft x 1 ft |
| Main Level | Bedroom | 8'2 x 14'6 | ||
| Main Level | Bedroom | 10'9 x 13'4 | ||
| Main Level | 4pc Bathroom | Measurements not available | ||
| Main Level | 3pc Bathroom | Measurements not available |
https://www.realtor.ca/real-estate/28429186/407-100-1st-avenue-warman
Contact Us
Contact us for more information

Morgan Wotherspoon
Salesperson
www.wotherspoonrealty.com/
www.facebook.com/WotherspoonRealty/
www.instagram.com/wotherspoonteam/
3032 Louise Street
Saskatoon, Saskatchewan S7J 3L8
(306) 373-7520
(306) 955-6235
rexsaskatoon.com/

Blaine Wotherspoon
Salesperson
www.wotherspoonrealty.com/
www.facebook.com/WotherspoonRealty/
www.instagram.com/wotherspoonteam/
twitter.com/TeamWotherspoon
3032 Louise Street
Saskatoon, Saskatchewan S7J 3L8
(306) 373-7520
(306) 955-6235
rexsaskatoon.com/
