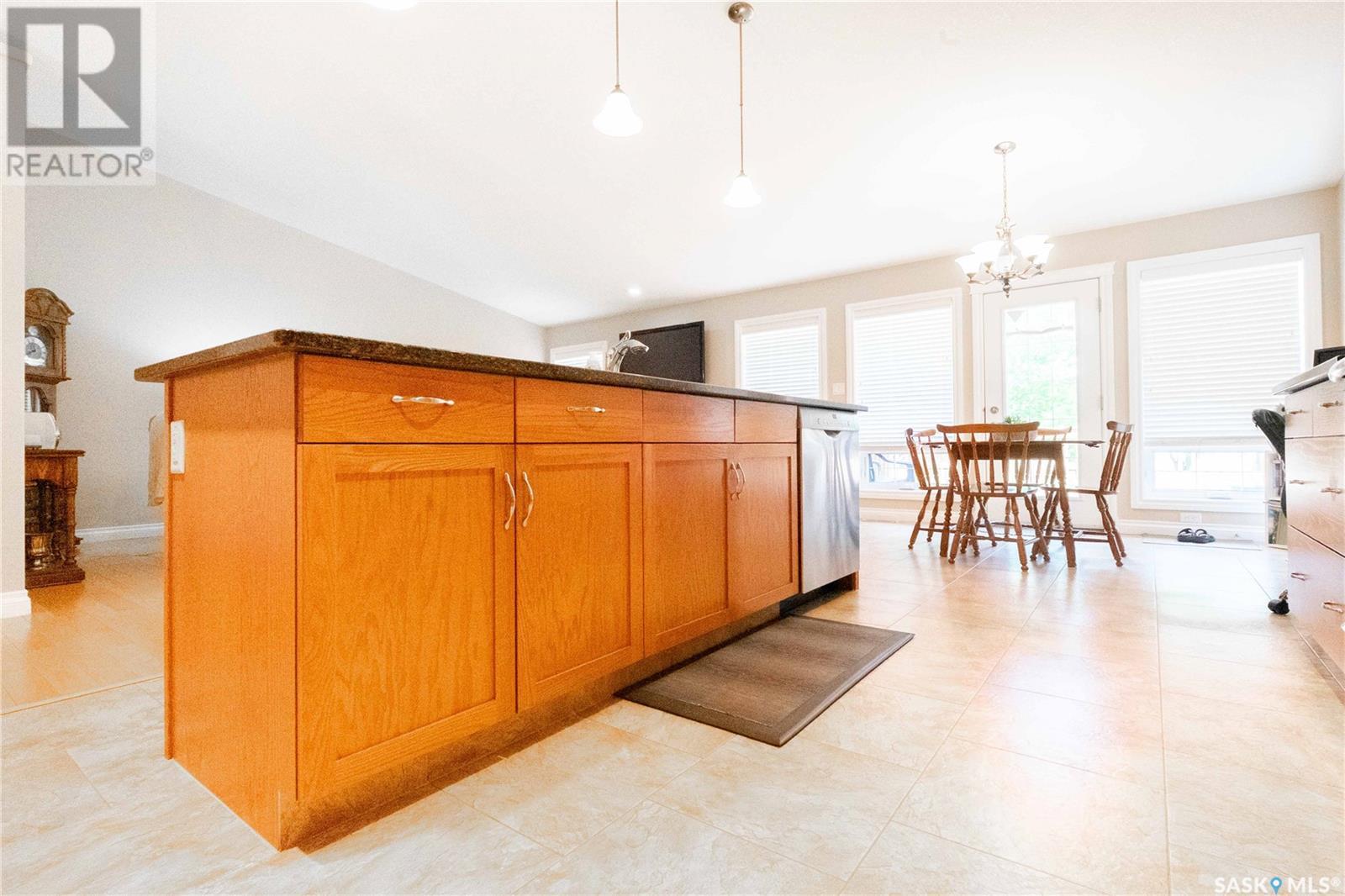Lorri Walters – Saskatoon REALTOR®
- Call or Text: (306) 221-3075
- Email: lorri@royallepage.ca
Description
Details
- Price:
- Type:
- Exterior:
- Garages:
- Bathrooms:
- Basement:
- Year Built:
- Style:
- Roof:
- Bedrooms:
- Frontage:
- Sq. Footage:
4509 Hames Crescent Regina, Saskatchewan S4W 0B8
$677,700
Immaculate 1652 sq ft custom built bungalow, pride of ownership. Step inside to a bright, spacious entry way with direct entry to the 24' x 24' double attached garage. You then enter the heart of the home, the expansive great room where vaulted ceilings unite the living room, kitchen and dining room, creating a bright and open atmosphere. these rooms feature engineered natural oak hardwood floors. 14' x 17' Living room, with attractive gas fireplace, adds charm, great for those chilly winter nights. Chef friendly island style kitchen boasts an ample amount of solid oak shaker style cabinets. Cambria "Nottingham" quartz counter tops, Dura Ceramic tile flooring, appliances included. Good size formal dining room with Hunter Douglas blinds. the main floor also includes a spacious primary bedroom with a large walk in closet, ensuite with jucuzzi tub and separate shower. Second bedroom, a very nice size main bathroom and convenient main floor laundry, washer and dryer included. Developed basement includes a generously sized family room, a good size bedroom with a huge walk in closet/storage area, a four piece bathroom, ample storage space with cupboards and sink and a wine room. There is a large deck off kitchen with lots of storage space underneath, steps from deck lead to a ground level patio. Other features include, vinyl fencing, underground sprinklers front and back, central air, air exchanger and natural gas BBQ hook up. Window treatments included. This home blends luxury, functionality and quality construction. Located in desirable Harbour Landing close to parks with walking paths and all south Regina amenities. (id:62517)
Property Details
| MLS® Number | SK008435 |
| Property Type | Single Family |
| Neigbourhood | Harbour Landing |
| Features | Rectangular |
| Structure | Deck |
Building
| Bathroom Total | 3 |
| Bedrooms Total | 3 |
| Appliances | Washer, Refrigerator, Dishwasher, Dryer, Microwave, Freezer, Window Coverings, Garage Door Opener Remote(s), Hood Fan, Stove |
| Architectural Style | Bungalow |
| Basement Development | Partially Finished |
| Basement Type | Full (partially Finished) |
| Constructed Date | 2009 |
| Fireplace Fuel | Gas |
| Fireplace Present | Yes |
| Fireplace Type | Conventional |
| Heating Fuel | Natural Gas |
| Heating Type | Forced Air |
| Stories Total | 1 |
| Size Interior | 1,652 Ft2 |
| Type | House |
Parking
| Attached Garage | |
| Parking Pad | |
| Parking Space(s) | 4 |
Land
| Acreage | No |
| Fence Type | Fence |
| Landscape Features | Lawn |
| Size Irregular | 5485.00 |
| Size Total | 5485 Sqft |
| Size Total Text | 5485 Sqft |
Rooms
| Level | Type | Length | Width | Dimensions |
|---|---|---|---|---|
| Basement | Family Room | 20' x 11'6" | ||
| Basement | Bedroom | 12' x 11' | ||
| Basement | 4pc Bathroom | Measurements not available | ||
| Main Level | Living Room | 17' x 14' | ||
| Main Level | Kitchen | 22 ft | 22 ft x Measurements not available | |
| Main Level | Dining Room | 13' x 11' | ||
| Main Level | Bedroom | 12'3" x 10'2" | ||
| Main Level | Bedroom | 14 ft | 14 ft x Measurements not available | |
| Main Level | 5pc Bathroom | Measurements not available | ||
| Main Level | 4pc Bathroom | Measurements not available | ||
| Main Level | Laundry Room | Measurements not available |
https://www.realtor.ca/real-estate/28429192/4509-hames-crescent-regina-harbour-landing
Contact Us
Contact us for more information

Michael Antonini
Salesperson
michael-antonini.c21.ca/
4420 Albert Street
Regina, Saskatchewan S4S 6B4
(306) 789-1222
domerealty.c21.ca/



















































