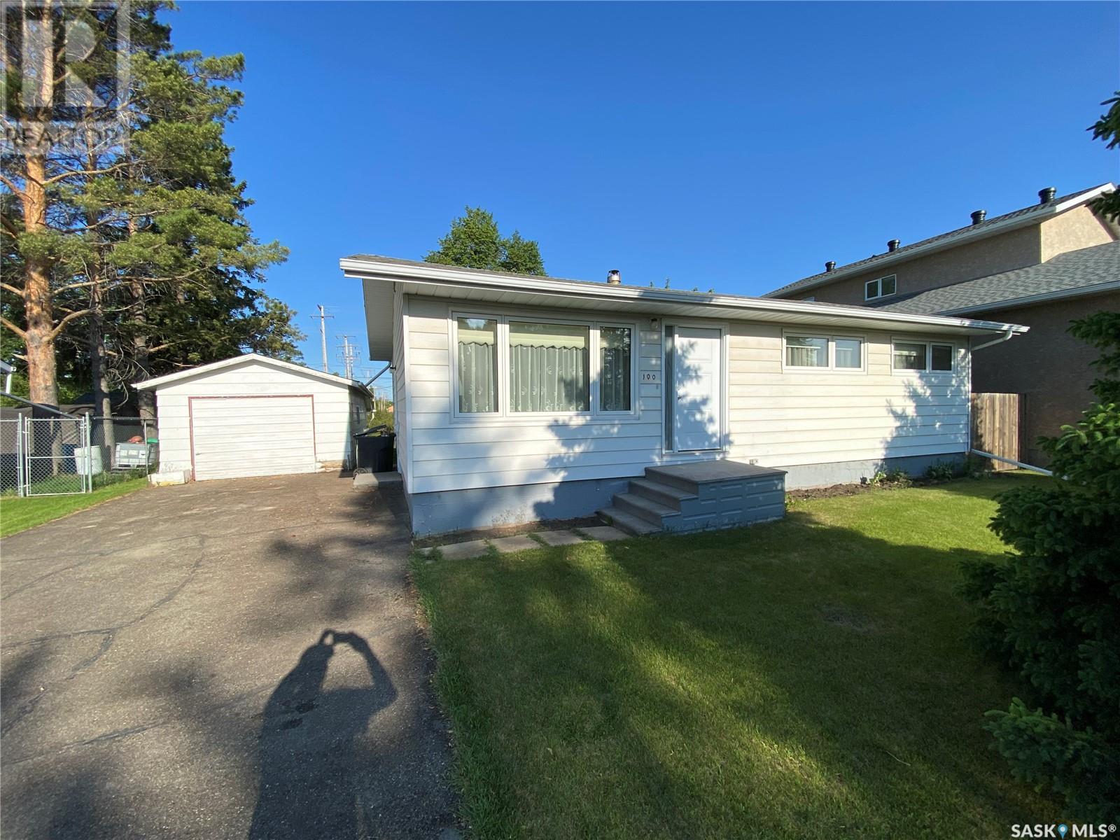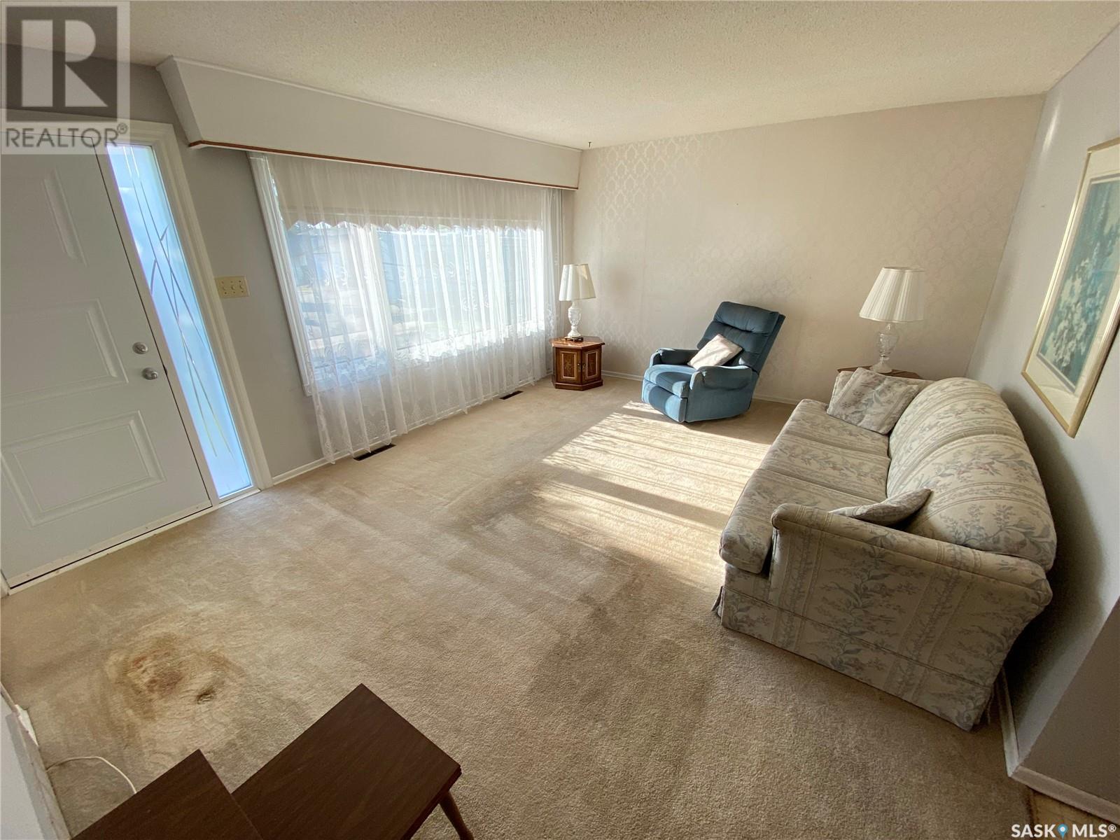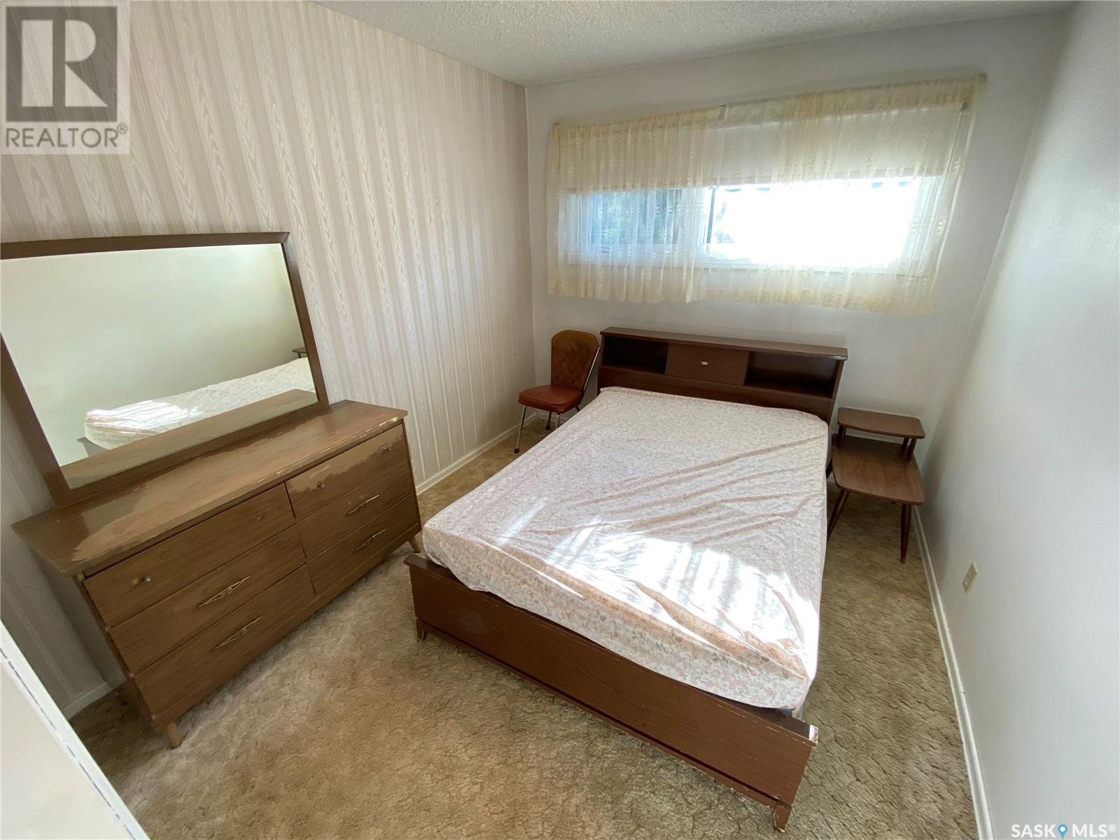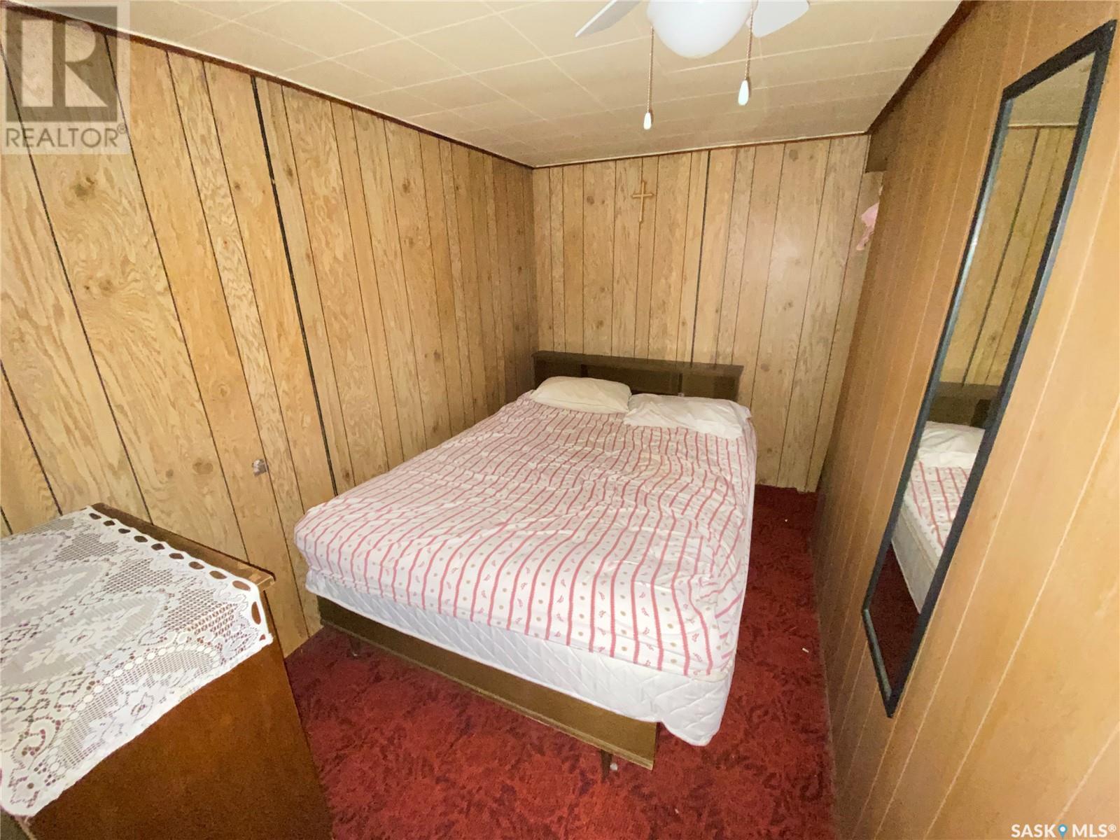Lorri Walters – Saskatoon REALTOR®
- Call or Text: (306) 221-3075
- Email: lorri@royallepage.ca
Description
Details
- Price:
- Type:
- Exterior:
- Garages:
- Bathrooms:
- Basement:
- Year Built:
- Style:
- Roof:
- Bedrooms:
- Frontage:
- Sq. Footage:
100 Franklin Drive Yorkton, Saskatchewan S3N 2G6
$188,800
100 Franklin Drive is ready for your family. Just under 1000 sq ft this bungalow is situated perfectly with extremely close proximity to the hospital and elementary schools. This home also presents a terrific opportunity to have a rental suite in the basement if desired. Numerous upgrades including triple pane windows in 2024, Shingles 2021, Water Heater 2023, according to the sellers. The kitchen area contains ample cabinets and shares its space with the large dining area. The living room provides a large space with the triple pane windows allowing the east facing sun to shine in. Down the hallway three good-sized bedrooms along with your main bath. Downstairs there is a kitchenette in place along with a 3-piece washroom, bedroom and large living room space. An additional large storage room which can be converted into an additional bedroom. The utility room provides lots of storage space as. Outside enjoy the 14’ x 24’ garage along with a 183’ lot which presently contains your own orchard. Grapes, berries, cherries and fenced for your family and pets. Lots of room to build an additional workshop or to store the RV and boat. Very well looked after home with an affordable value. Make it yours today! (id:62517)
Property Details
| MLS® Number | SK008298 |
| Property Type | Single Family |
| Neigbourhood | South YO |
| Features | Treed |
Building
| Bathroom Total | 3 |
| Bedrooms Total | 4 |
| Appliances | Washer, Refrigerator, Dryer, Freezer, Window Coverings, Storage Shed, Stove |
| Architectural Style | Bungalow |
| Basement Development | Finished |
| Basement Type | Full (finished) |
| Constructed Date | 1965 |
| Heating Fuel | Natural Gas |
| Heating Type | Forced Air |
| Stories Total | 1 |
| Size Interior | 988 Ft2 |
| Type | House |
Parking
| Detached Garage | |
| Parking Space(s) | 4 |
Land
| Acreage | No |
| Fence Type | Fence |
| Landscape Features | Lawn, Garden Area |
| Size Frontage | 72 Ft |
| Size Irregular | 72x183 |
| Size Total Text | 72x183 |
Rooms
| Level | Type | Length | Width | Dimensions |
|---|---|---|---|---|
| Basement | Kitchen/dining Room | 10'4 x 12' | ||
| Basement | 3pc Bathroom | 5'2 x 8'1 | ||
| Basement | Bedroom | 7' x 10'7 | ||
| Basement | Living Room | 12'4 x 15'3 | ||
| Basement | Storage | 12' x 12' | ||
| Basement | 2pc Ensuite Bath | 12' x 9' | ||
| Main Level | Kitchen | 10' x 9' | ||
| Main Level | Dining Room | 12' x 9' | ||
| Main Level | Living Room | 12'9 x 16'3 | ||
| Main Level | Bedroom | 9'4 x 9' | ||
| Main Level | Bedroom | 9'4 x 9' | ||
| Main Level | Bedroom | 11'5 x 12'4 | ||
| Main Level | 3pc Bathroom | 7'7 x 12'1 |
https://www.realtor.ca/real-estate/28429195/100-franklin-drive-yorkton-south-yo
Contact Us
Contact us for more information

Darren A Balaberda
Salesperson
32 Smith Street West
Yorkton, Saskatchewan S3N 3X5
(306) 783-6666
(306) 782-4446
























