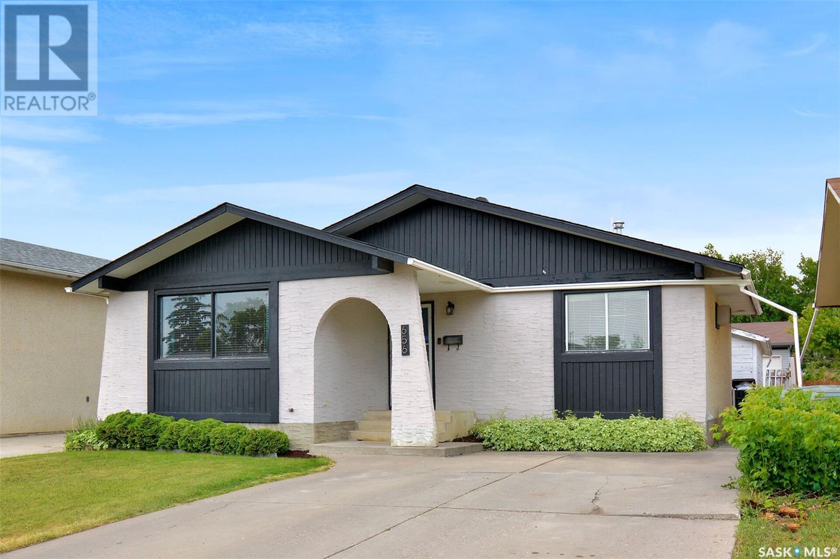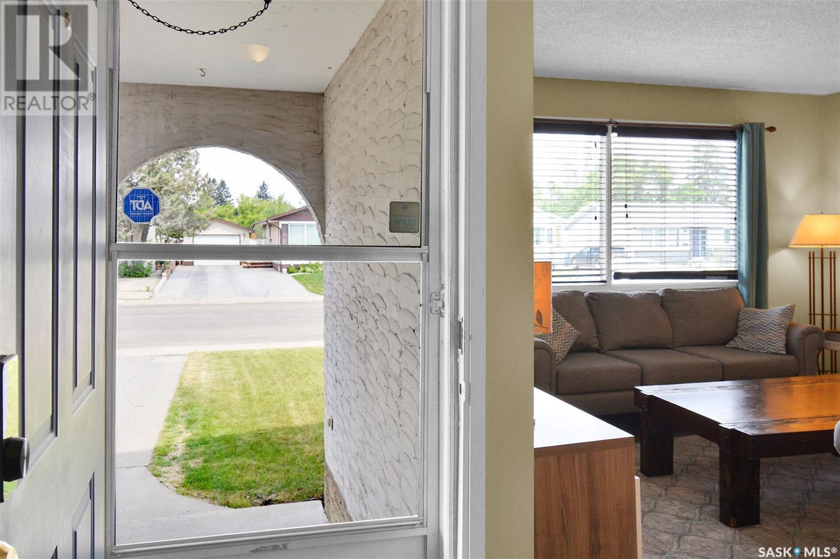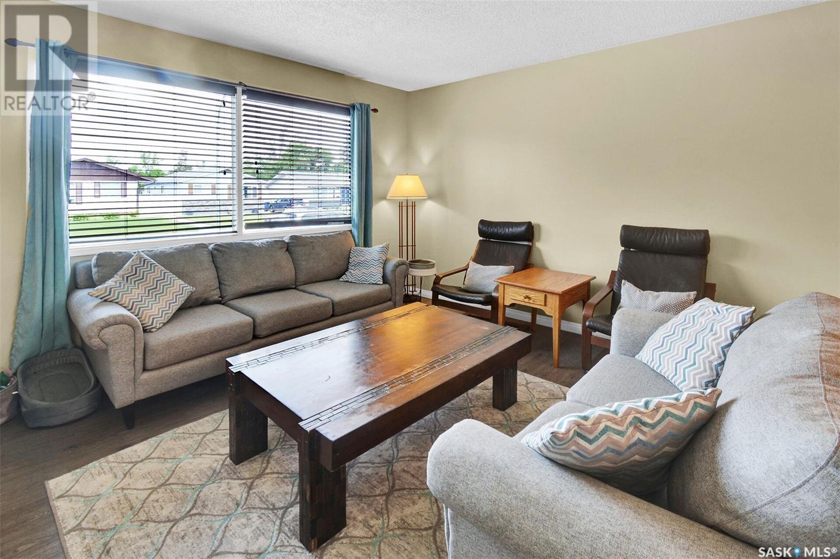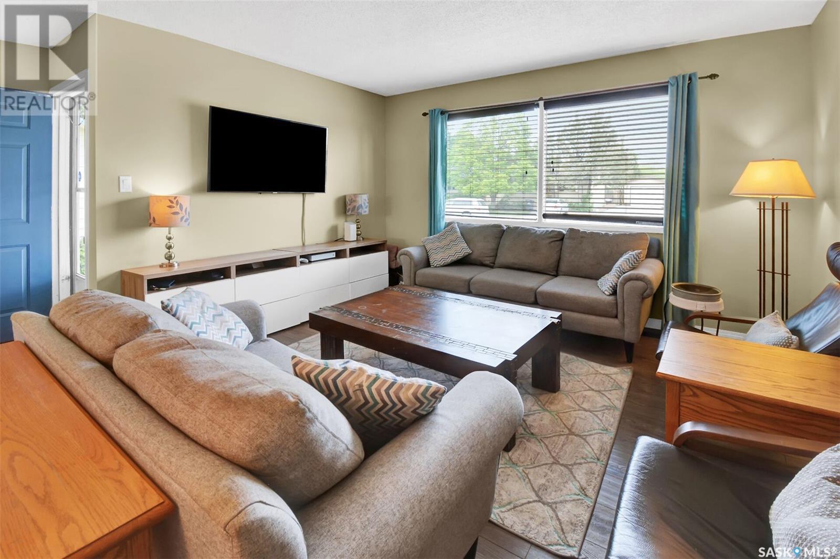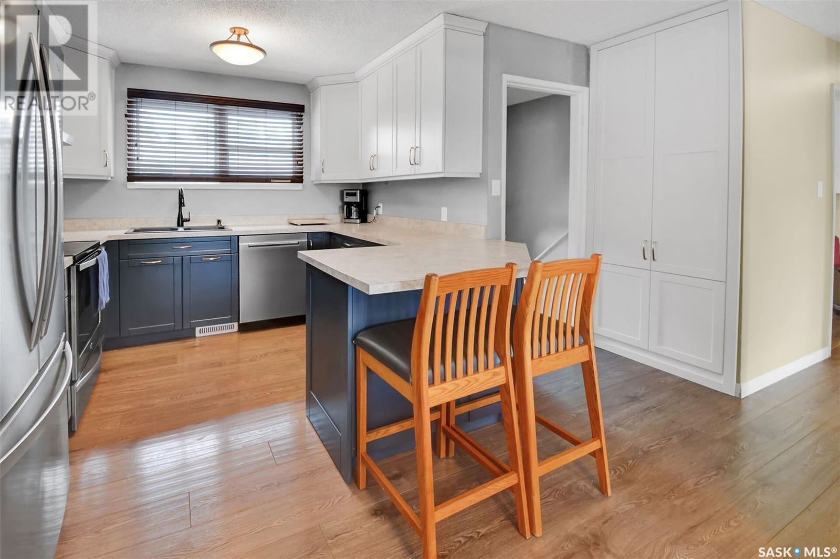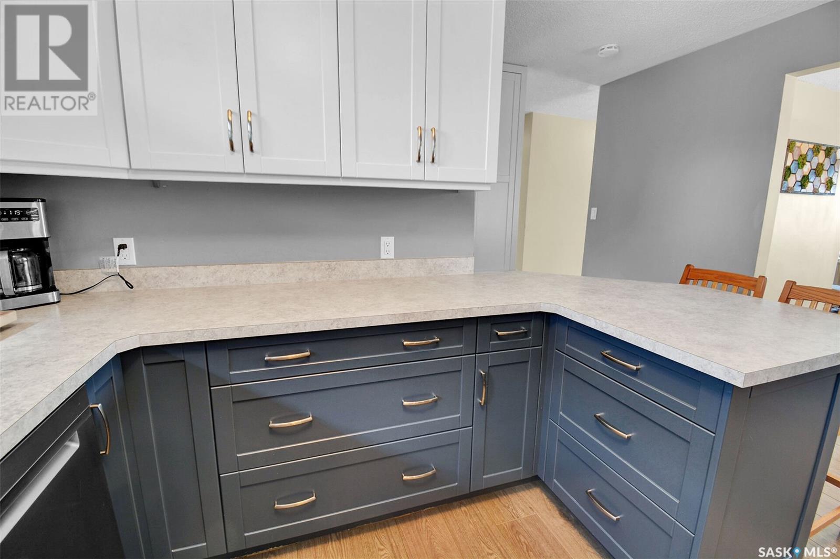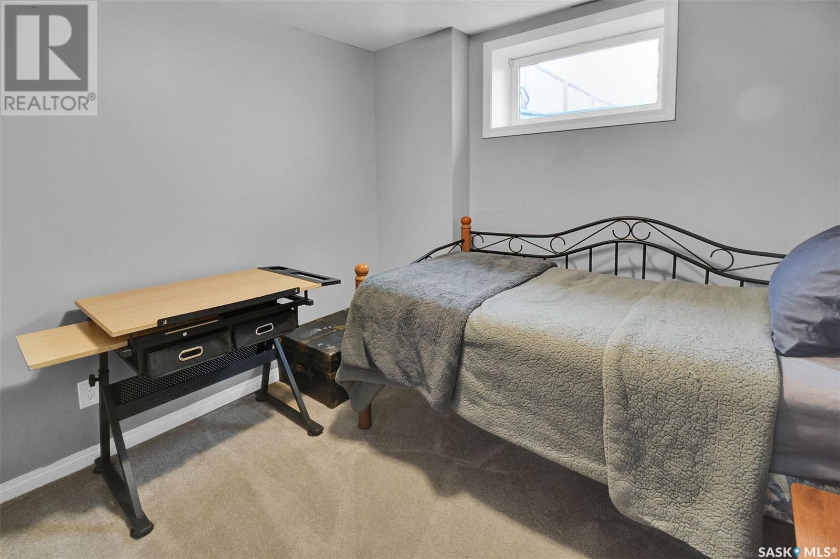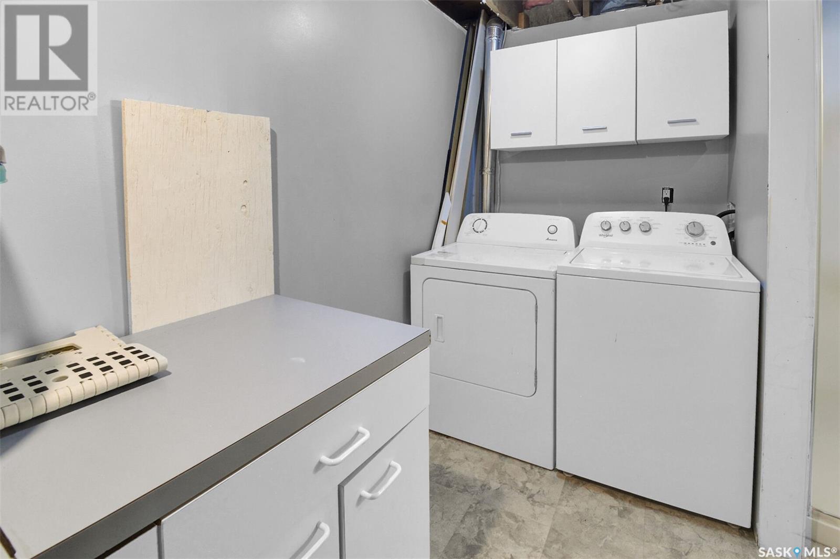Lorri Walters – Saskatoon REALTOR®
- Call or Text: (306) 221-3075
- Email: lorri@royallepage.ca
Description
Details
- Price:
- Type:
- Exterior:
- Garages:
- Bathrooms:
- Basement:
- Year Built:
- Style:
- Roof:
- Bedrooms:
- Frontage:
- Sq. Footage:
656 Douglas Crescent Saskatoon, Saskatchewan S7L 4T9
$372,000
OPEN HOUSE Sunday June 8th between 1pm - 3pm. Welcome to this well maintained bungalow, offering an open layout with a total of 5-bedrooms and 2 1/2 bathrooms. Perfect for families, or a few room-mates. Spacious living room featuring laminate flooring, open to the dining area. Upgraded kitchen with Superior cabinets, plus Stainless Steel appliances included. The primary bedroom offers a 1/2 bath en-suite. The main floor also features 2 more bedrooms. Downstairs is the fully finished basement which includes a large family room, 2-bedrooms with Egas windows, 3-piece bathroom, plus laundry. The front yard has a double concrete driveway. There is a 20 x 28 double detached garage in the backyard, which is partially insulated, has a newer over head door. The backyard is completely fenced with 2 sides redone 3 years ago. Upgrades are High Efficiency furnace, water heater, shingles and central air. As per form 917 presentation of offers is Tuesday June 10th @ 7:00pm, please leave offers open til 9:00pm.... As per the Seller’s direction, all offers will be presented on 2025-06-10 at 7:00 PM (id:62517)
Open House
This property has open houses!
1:00 pm
Ends at:3:00 pm
Property Details
| MLS® Number | SK008599 |
| Property Type | Single Family |
| Neigbourhood | Confederation Park |
| Features | Rectangular, Double Width Or More Driveway |
| Structure | Patio(s) |
Building
| Bathroom Total | 3 |
| Bedrooms Total | 5 |
| Appliances | Washer, Refrigerator, Dishwasher, Dryer, Microwave, Window Coverings, Garage Door Opener Remote(s), Hood Fan, Storage Shed, Stove |
| Architectural Style | Bungalow |
| Basement Development | Finished |
| Basement Type | Full (finished) |
| Constructed Date | 1975 |
| Cooling Type | Central Air Conditioning |
| Heating Fuel | Natural Gas |
| Heating Type | Forced Air |
| Stories Total | 1 |
| Size Interior | 1,024 Ft2 |
| Type | House |
Parking
| Detached Garage | |
| Parking Space(s) | 4 |
Land
| Acreage | No |
| Fence Type | Fence |
| Landscape Features | Lawn |
| Size Frontage | 42 Ft |
| Size Irregular | 4617.00 |
| Size Total | 4617 Sqft |
| Size Total Text | 4617 Sqft |
Rooms
| Level | Type | Length | Width | Dimensions |
|---|---|---|---|---|
| Basement | Family Room | 22 ft ,7 in | 16 ft ,1 in | 22 ft ,7 in x 16 ft ,1 in |
| Basement | Bedroom | 9 ft ,5 in | 8 ft ,11 in | 9 ft ,5 in x 8 ft ,11 in |
| Basement | Bedroom | 10 ft ,6 in | 10 ft ,8 in | 10 ft ,6 in x 10 ft ,8 in |
| Basement | 3pc Bathroom | Measurements not available | ||
| Basement | Laundry Room | 10 ft ,3 in | 5 ft ,8 in | 10 ft ,3 in x 5 ft ,8 in |
| Main Level | Living Room | 13 ft ,10 in | 13 ft ,5 in | 13 ft ,10 in x 13 ft ,5 in |
| Main Level | Dining Room | 9 ft ,1 in | 10 ft ,11 in | 9 ft ,1 in x 10 ft ,11 in |
| Main Level | Kitchen | 13 ft ,11 in | 11 ft ,6 in | 13 ft ,11 in x 11 ft ,6 in |
| Main Level | Bedroom | 8 ft | 9 ft ,11 in | 8 ft x 9 ft ,11 in |
| Main Level | Bedroom | 8 ft | 10 ft | 8 ft x 10 ft |
| Main Level | Primary Bedroom | 10 ft ,3 in | 12 ft ,7 in | 10 ft ,3 in x 12 ft ,7 in |
| Main Level | 2pc Ensuite Bath | Measurements not available | ||
| Main Level | 4pc Bathroom | Measurements not available |
https://www.realtor.ca/real-estate/28429484/656-douglas-crescent-saskatoon-confederation-park
Contact Us
Contact us for more information

Linda Pittner
Salesperson
620 Heritage Lane
Saskatoon, Saskatchewan S7H 5P5
(306) 242-3535
(306) 244-5506
