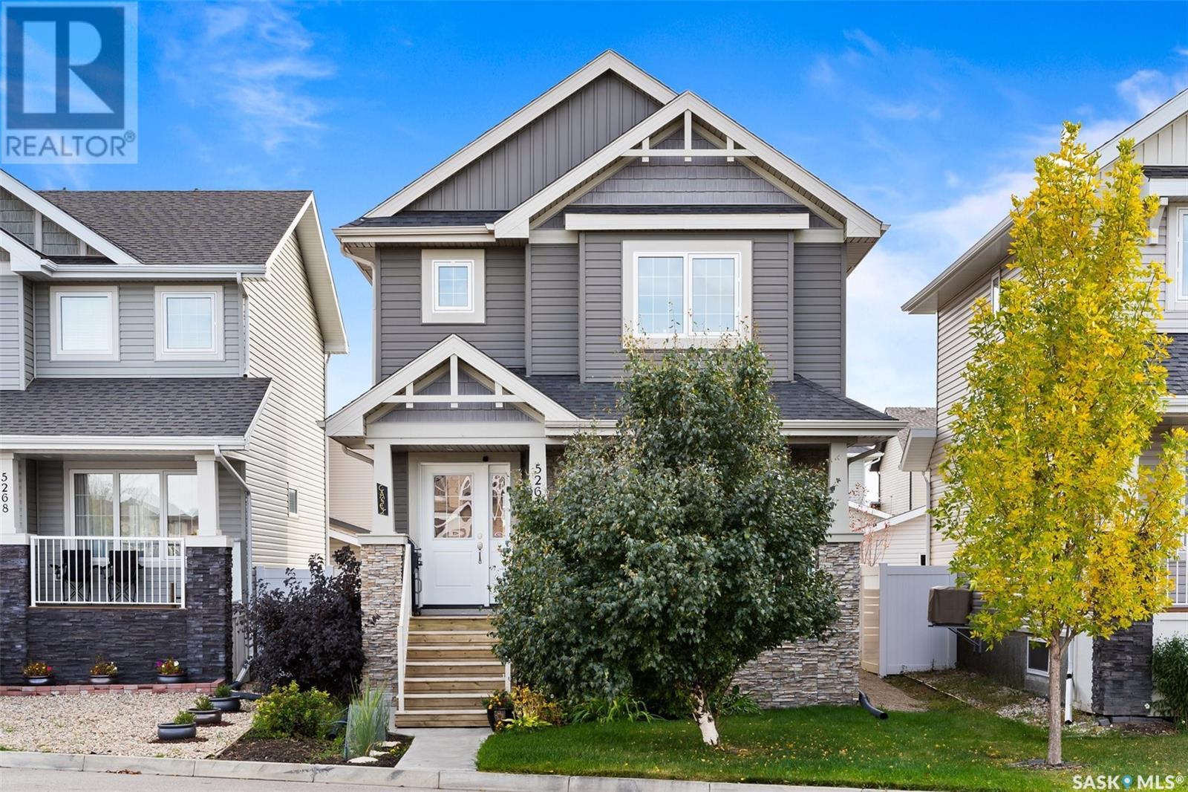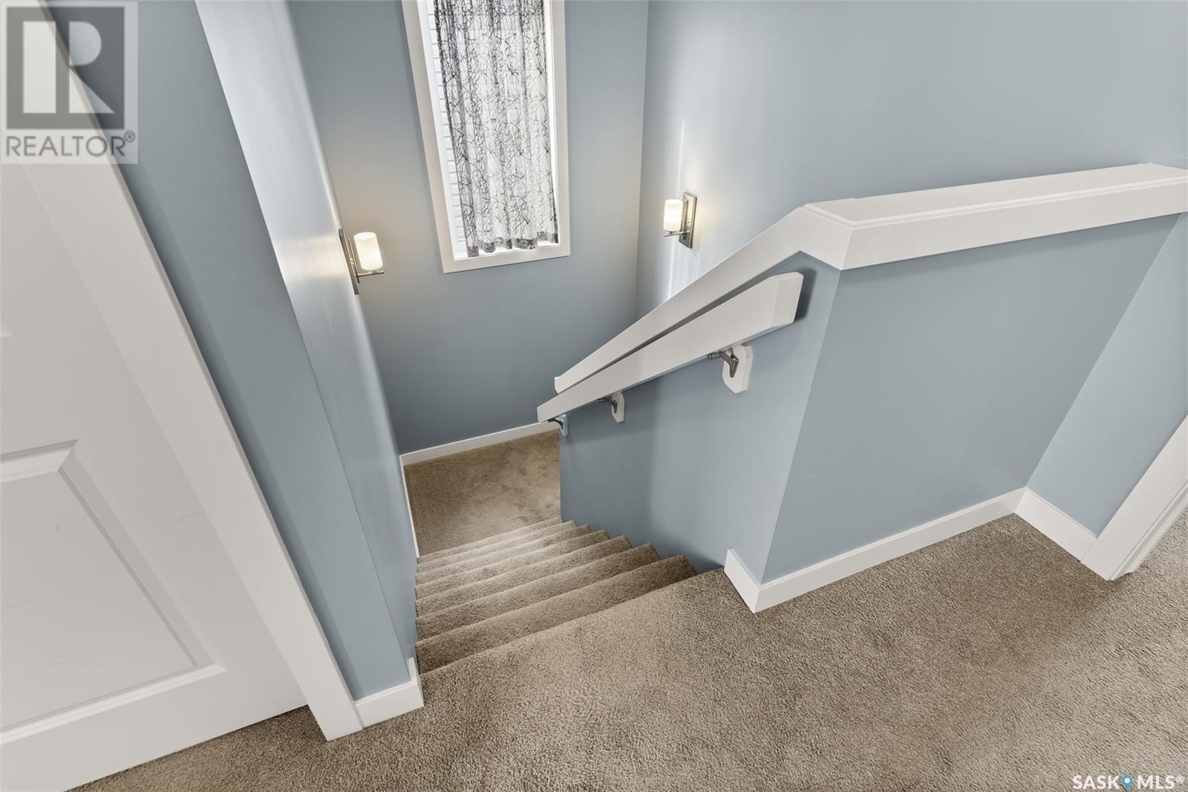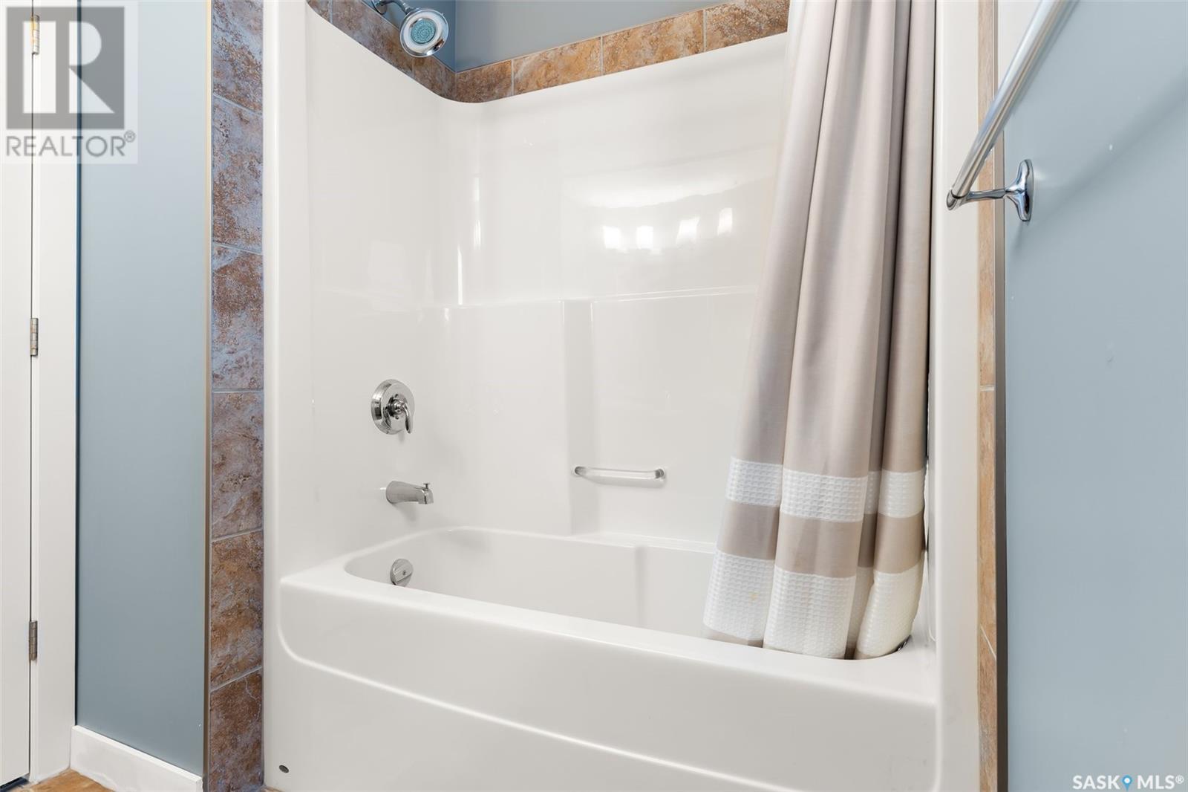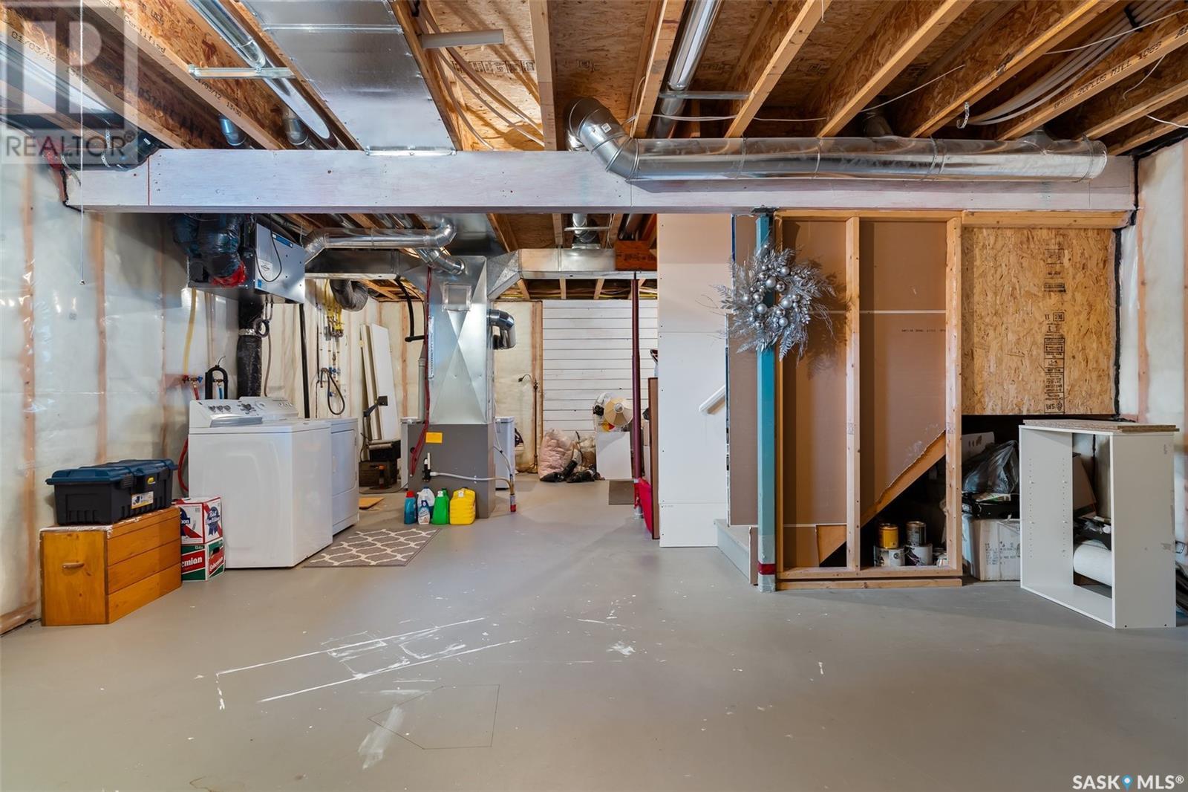Lorri Walters – Saskatoon REALTOR®
- Call or Text: (306) 221-3075
- Email: lorri@royallepage.ca
Description
Details
- Price:
- Type:
- Exterior:
- Garages:
- Bathrooms:
- Basement:
- Year Built:
- Style:
- Roof:
- Bedrooms:
- Frontage:
- Sq. Footage:
5264 Aerial Crescent Regina, Saskatchewan S4W 0C8
$425,000
Welcome to 5264 Aerial Crescent — a beautifully cared-for 2-storey home tucked away in the heart of Harbour Landing. Built in 2012 by Pacesetter Homes, The Persano model offers 1,466 sq ft of well-planned living space, this home combines modern comfort with everyday practicality — ideal for growing families or first-time buyers. Step inside to a bright and welcoming main floor, where the cozy living room greets you just off the foyer. The stylish kitchen offers ample cabinetry, sleek countertops, a corner walk-in pantry, and an adjacent dining area with access to your private back deck — perfect for summer BBQs. A convenient 2-piece bathroom completes the main level. Upstairs, you’ll find three spacious bedrooms, including a lovely primary retreat with a walk-in closet and ensuite. A full 4 piece bathroom serves the additional 2 bedrooms, making this a truly family-friendly layout. The unfinished basement provides plenty of potential — it's ready for development to suit your vision. Enjoy your morning coffee or unwind in the evening on the peaceful front veranda, and take advantage of the rear parking pad with room for two vehicles — with alley access for added convenience. Located within walking distance to parks, schools, shopping, and scenic pathways, this home offers not just a place to live, but a lifestyle to enjoy. Don’t miss your opportunity — schedule your private viewing today and see all that this Harbour Landing gem has to offer!... As per the Seller’s direction, all offers will be presented on 2025-06-09 at 12:00 PM (id:62517)
Open House
This property has open houses!
1:30 pm
Ends at:3:30 pm
Welcome to 5264 Aerial Crescent - a beautifully cared-for 2-storey home tucked away in the heart of Harbour Landing. Built in 2012 by Pacesetter Homes The Persano model offers 1466 sq ft of well-plann
1:30 pm
Ends at:3:30 pm
Welcome to 5264 Aerial Crescent - a beautifully cared-for 2-storey home tucked away in the heart of Harbour Landing. Built in 2012 by Pacesetter Homes The Persano model offers 1466 sq ft of well-plann
Property Details
| MLS® Number | SK008550 |
| Property Type | Single Family |
| Neigbourhood | Harbour Landing |
| Features | Treed, Rectangular, Sump Pump |
| Structure | Deck |
Building
| Bathroom Total | 3 |
| Bedrooms Total | 3 |
| Appliances | Washer, Refrigerator, Dishwasher, Dryer, Microwave, Window Coverings, Hood Fan, Stove |
| Architectural Style | 2 Level |
| Basement Development | Unfinished |
| Basement Type | Full (unfinished) |
| Constructed Date | 2012 |
| Cooling Type | Central Air Conditioning, Air Exchanger |
| Heating Fuel | Natural Gas |
| Heating Type | Forced Air |
| Stories Total | 2 |
| Size Interior | 1,466 Ft2 |
| Type | House |
Parking
| Parking Pad | |
| None | |
| Parking Space(s) | 2 |
Land
| Acreage | No |
| Fence Type | Partially Fenced |
| Landscape Features | Lawn |
| Size Irregular | 0.07 |
| Size Total | 0.07 Ac |
| Size Total Text | 0.07 Ac |
Rooms
| Level | Type | Length | Width | Dimensions |
|---|---|---|---|---|
| Second Level | Primary Bedroom | 13'8 x 13'5 | ||
| Second Level | 3pc Bathroom | - x - | ||
| Second Level | Bedroom | 9'10 x 8'10 | ||
| Second Level | Bedroom | 12'2 x 8'10 | ||
| Second Level | 4pc Bathroom | - x - | ||
| Main Level | Living Room | 13'3 x 13'5 | ||
| Main Level | 2pc Bathroom | - x - | ||
| Main Level | Kitchen/dining Room | 23'10 x 18'2 |
https://www.realtor.ca/real-estate/28429490/5264-aerial-crescent-regina-harbour-landing
Contact Us
Contact us for more information

Brandon Kayter
Salesperson
www.youtube.com/embed/uHL5vlP1Ax0
www.facebook.com/brandon.kayter.realtor
www.instagram.com/brandonkayter/
#706-2010 11th Ave
Regina, Saskatchewan S4P 0J3
(866) 773-5421







































