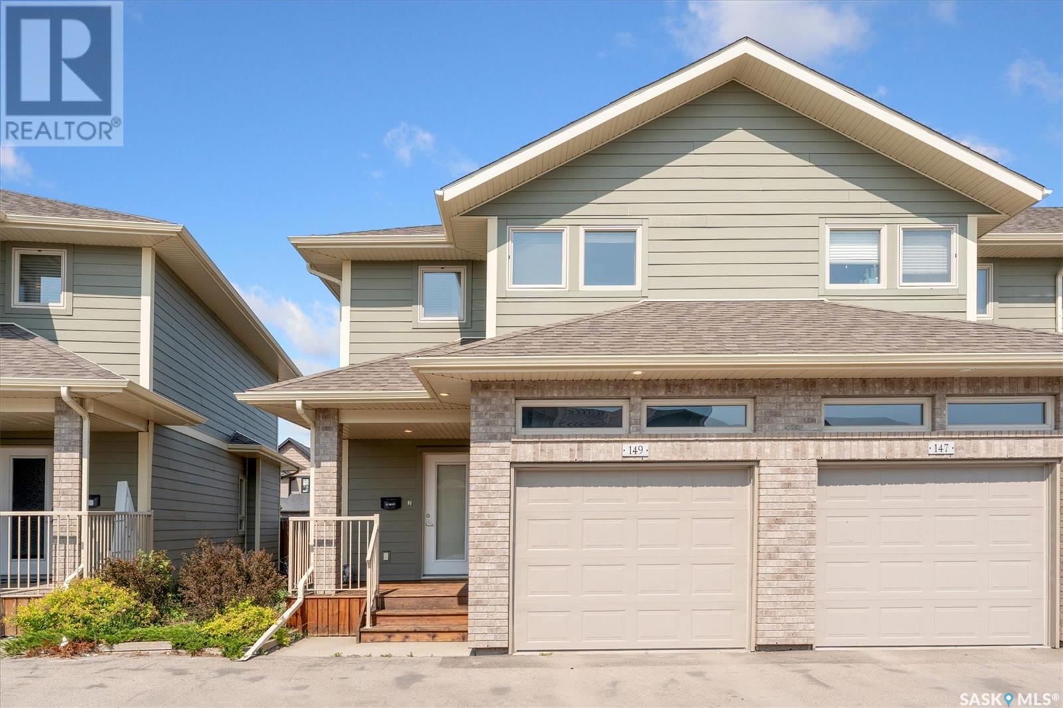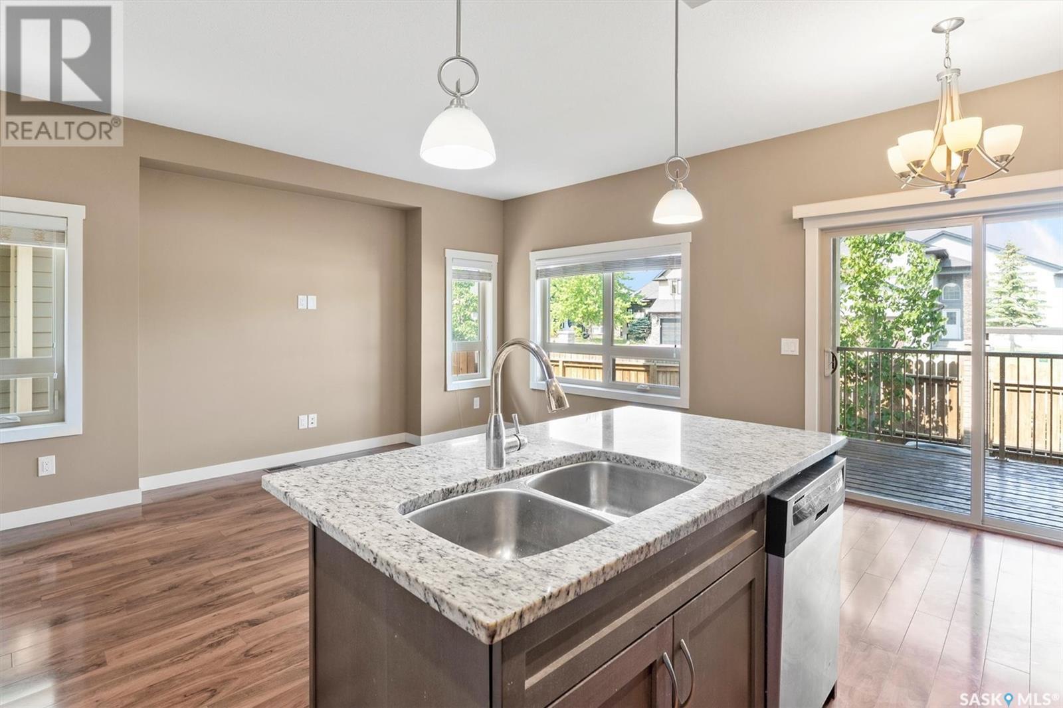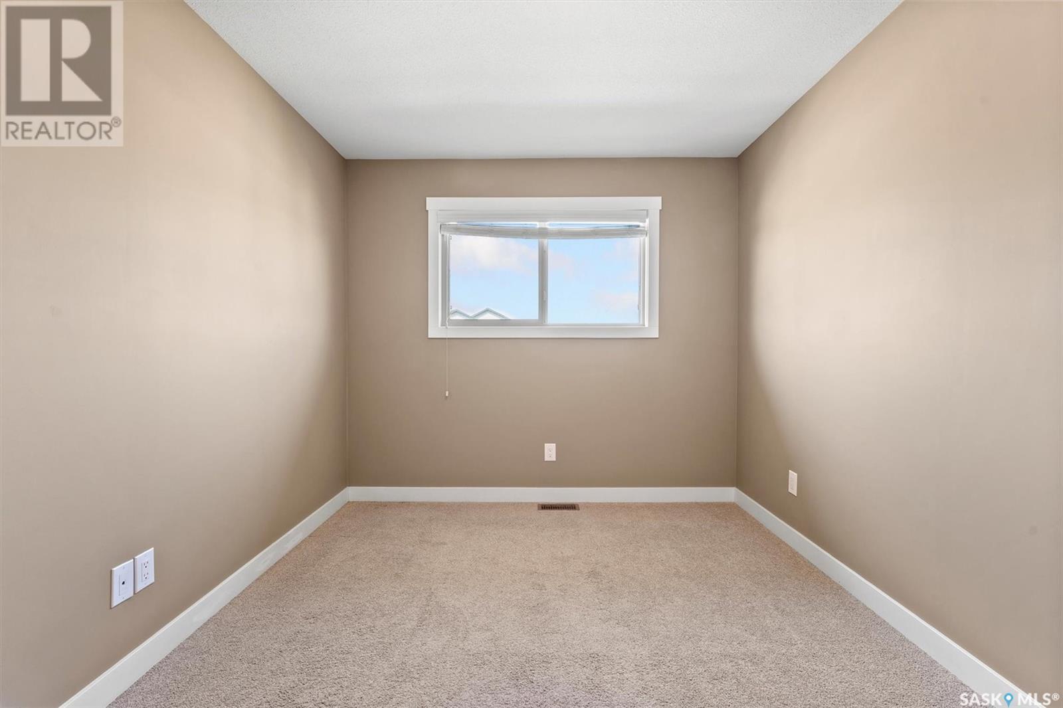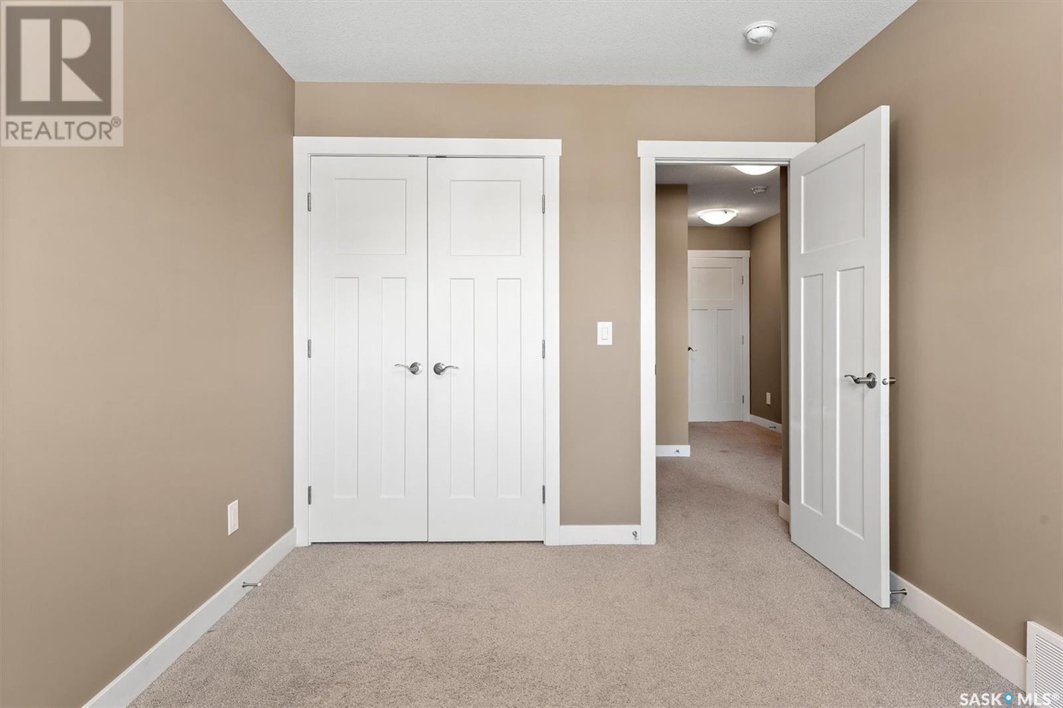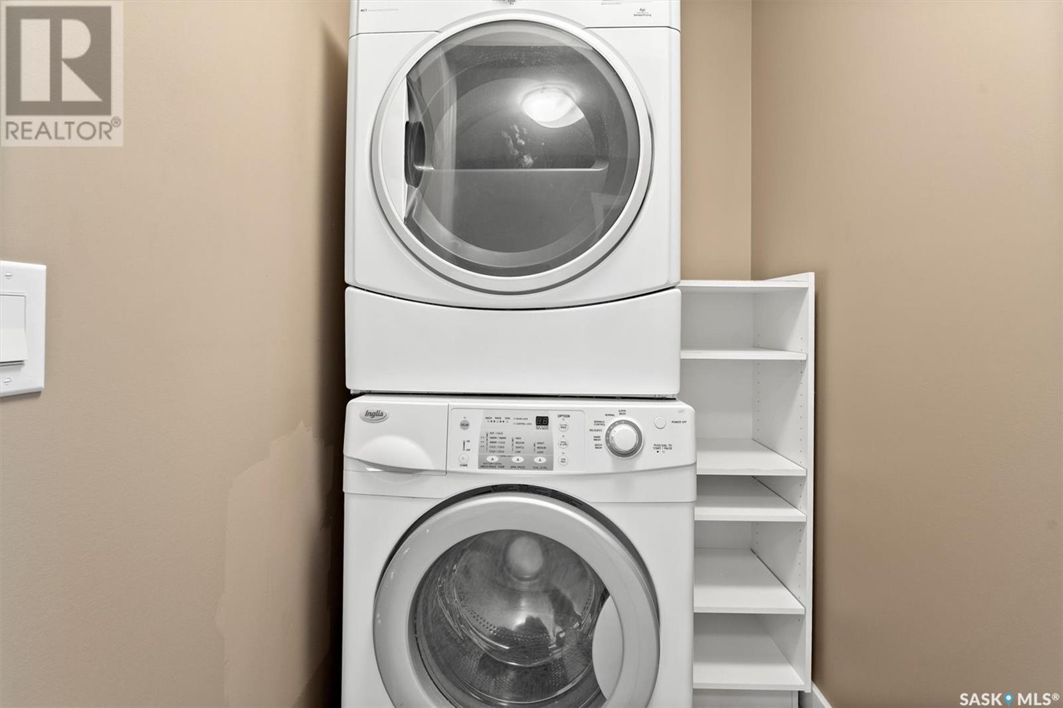Lorri Walters – Saskatoon REALTOR®
- Call or Text: (306) 221-3075
- Email: lorri@royallepage.ca
Description
Details
- Price:
- Type:
- Exterior:
- Garages:
- Bathrooms:
- Basement:
- Year Built:
- Style:
- Roof:
- Bedrooms:
- Frontage:
- Sq. Footage:
149 115 Shepherd Crescent Saskatoon, Saskatchewan S7W 0P8
$409,900Maintenance,
$370.50 Monthly
Maintenance,
$370.50 MonthlyWelcome to 115 Shepherd Cres Unit #149, a very well maintained, 1366 SQFT End unit townhouse located in the heart of Willowgrove, built by Riverbend Developments in 2014. This 3-bed, 3-bath home features a spacious primary suite with a walk-in closet and 3-piece ensuite, an open-concept main floor filled with natural light with two extra windows, and a gourmet kitchen with granite counters and stainless steel appliances. Enjoy your private backyard with a covered deck, an insulated garage, and two front parking spots. The basement is open for development with large windows. Other feathers include Central Air, Central Vac rough-in, Humidifier and Natural Gas BBQ Hookup. Located in a gated community near schools, parks, and shopping, this move-in-ready home offers comfort, style, and convenience. Book your private showing with your Realtor today! (id:62517)
Property Details
| MLS® Number | SK008131 |
| Property Type | Single Family |
| Neigbourhood | Willowgrove |
| Community Features | Pets Allowed With Restrictions |
| Features | Treed, Rectangular, Double Width Or More Driveway, Paved Driveway |
| Structure | Deck |
Building
| Bathroom Total | 3 |
| Bedrooms Total | 3 |
| Appliances | Washer, Refrigerator, Dishwasher, Dryer, Microwave, Window Coverings, Garage Door Opener Remote(s), Central Vacuum - Roughed In, Stove |
| Architectural Style | 2 Level |
| Basement Development | Unfinished |
| Basement Type | Full (unfinished) |
| Constructed Date | 2014 |
| Cooling Type | Central Air Conditioning |
| Heating Fuel | Natural Gas |
| Heating Type | Forced Air |
| Stories Total | 2 |
| Size Interior | 1,366 Ft2 |
| Type | Row / Townhouse |
Parking
| Attached Garage | |
| Other | |
| Parking Space(s) | 3 |
Land
| Acreage | No |
| Fence Type | Fence |
| Landscape Features | Lawn, Underground Sprinkler, Garden Area |
| Size Irregular | 1366.00 |
| Size Total | 1366 Sqft |
| Size Total Text | 1366 Sqft |
Rooms
| Level | Type | Length | Width | Dimensions |
|---|---|---|---|---|
| Second Level | Primary Bedroom | 10 ft | 14 ft | 10 ft x 14 ft |
| Second Level | 3pc Ensuite Bath | Measurements not available | ||
| Second Level | Bedroom | 9 ft | 12 ft | 9 ft x 12 ft |
| Second Level | Bedroom | 9 ft | 12 ft | 9 ft x 12 ft |
| Second Level | 4pc Bathroom | Measurements not available | ||
| Second Level | Laundry Room | Measurements not available | ||
| Basement | Other | Measurements not available | ||
| Main Level | Living Room | 10'3 x 15'4 | ||
| Main Level | Kitchen | 9 ft | 11 ft | 9 ft x 11 ft |
| Main Level | Dining Room | 7 ft | 8 ft | 7 ft x 8 ft |
| Main Level | 2pc Bathroom | Measurements not available |
https://www.realtor.ca/real-estate/28429499/149-115-shepherd-crescent-saskatoon-willowgrove
Contact Us
Contact us for more information

Wayne Lin
Broker
118 Gillies Lane
Saskatoon, Saskatchewan S7V 0J8
(306) 341-4508
